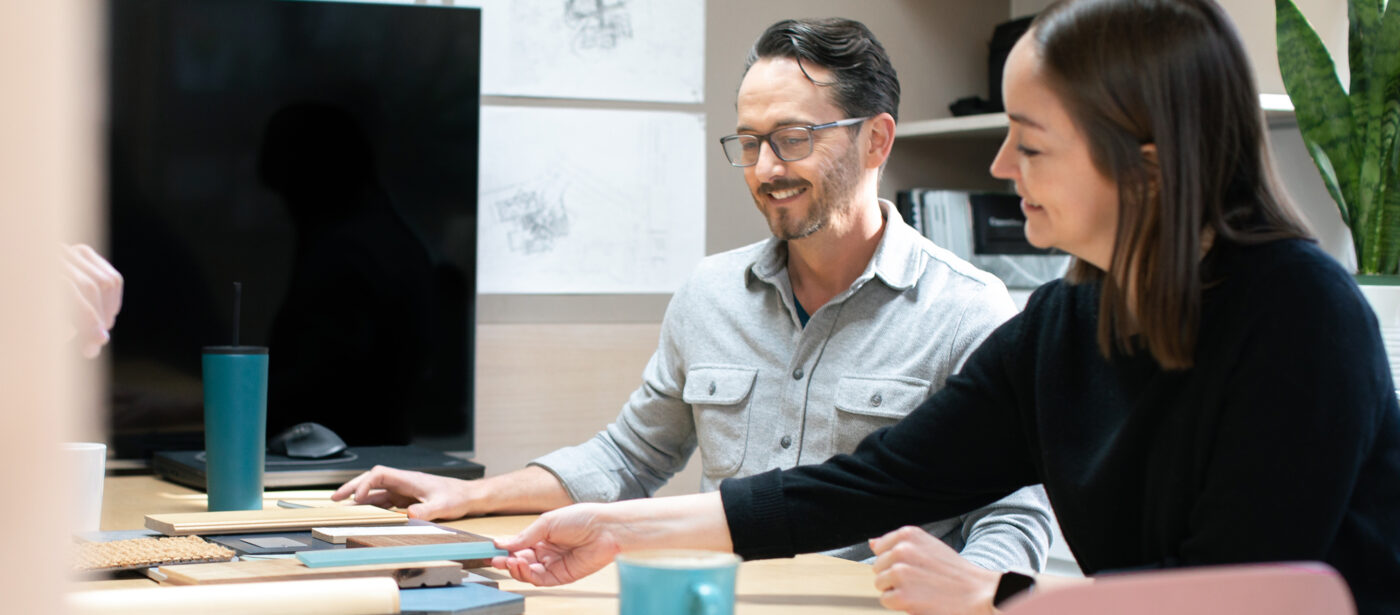
Our Expertise
Studio Zerbey is an architecture and interiors design firm providing full services for custom home and remodel projects.
We are accustomed to working with budgets, remote building sites and properties that require creative solutions due to unique land use, building code or design review requirements.
We believe that sustainable design is part of good design and can help our clients understand those options.
We are also used to working in new geographical areas. About half of our work is in the Pacific Northwest and half spread out across North America, including Alaska and Hawaii.
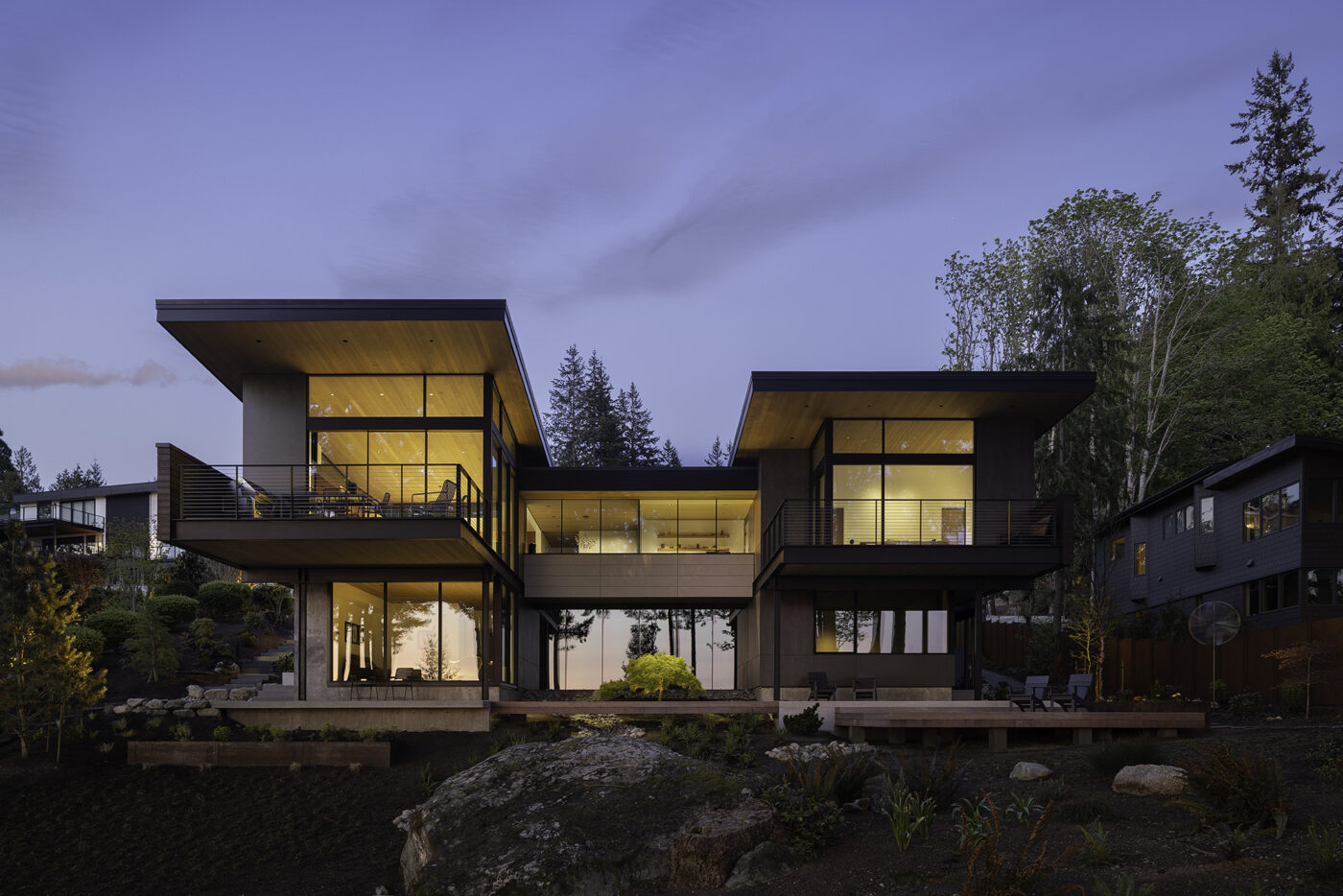
Custom Homes
A custom home is a unique and exciting opportunity to create just what you want based on what’s most important to you and how you want to live in your home.
Remodels
You own a home and it’s not quite working for you – whether you need more space or need to reconfigure the space you have, a thoughtful remodel can make your house the home you love for years to come.
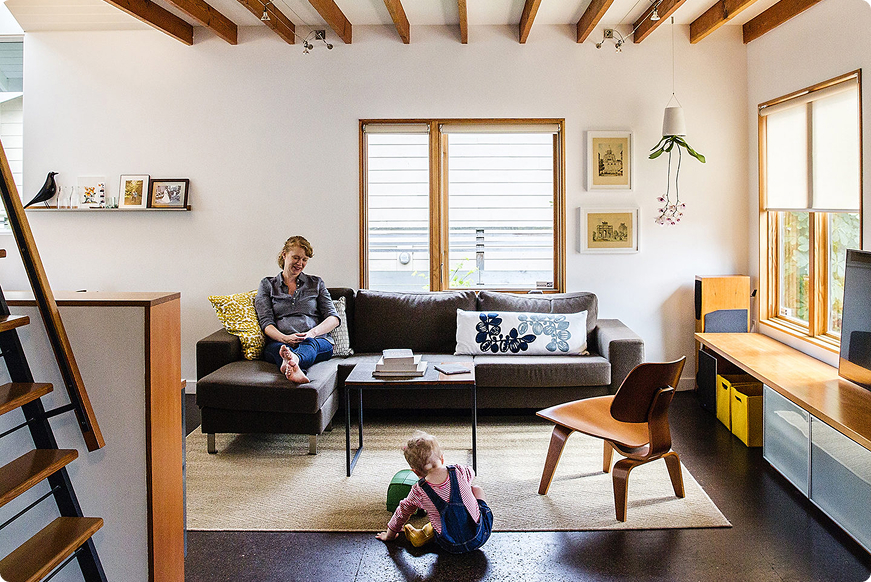
Seattle Chezerbey Remodel
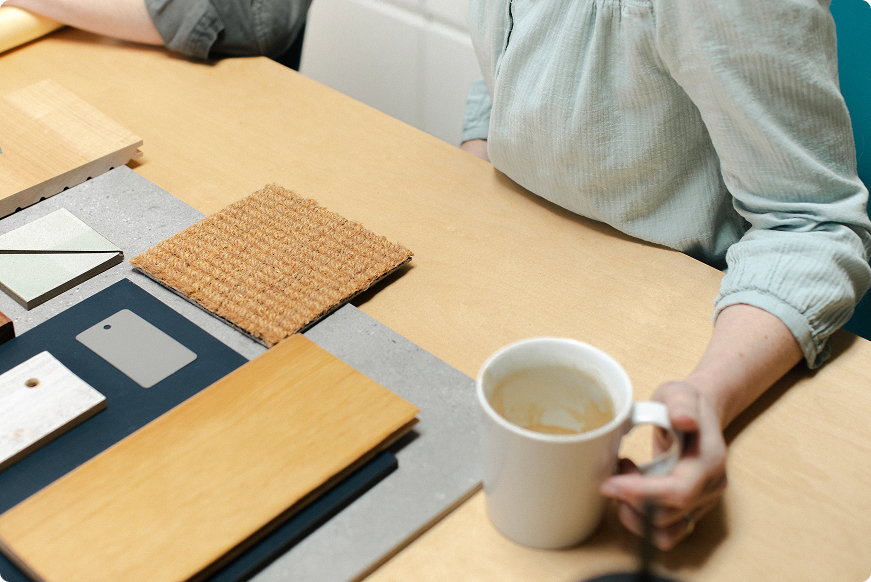
Consultations
Studio Zerbey offers flat fee design consultations. Not sure which direction you should take your remodel? Have a piece of land and not sure where to start the process? We can help with that too.
Feasibility Studies
Sometimes you need more than a consultation – whether that’s an undeveloped piece of land, an existing home on a complicated site, or something else that requires more research.
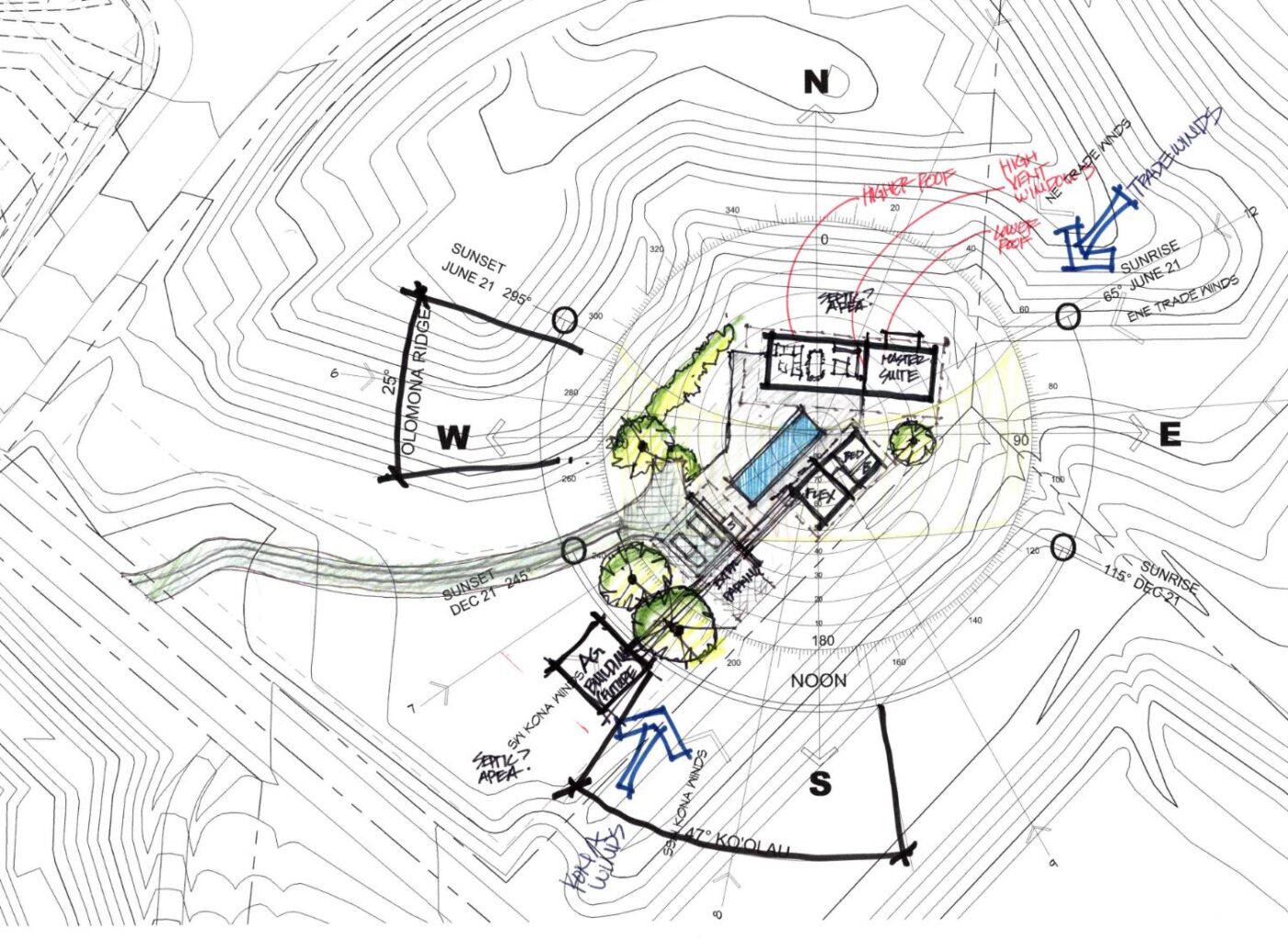
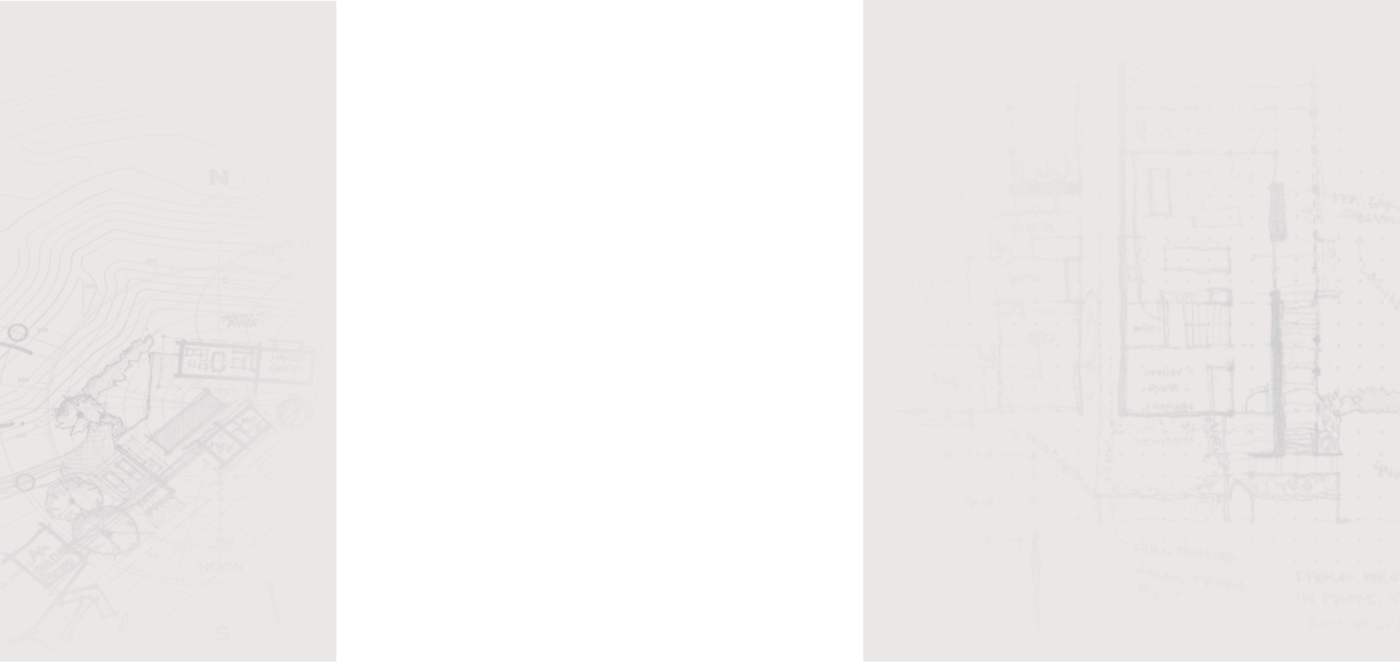
Our Process
Building a new home or remodeling an existing one can be a daunting process, but an architect’s role is to guide that process from the very first meeting to completion.
At Studio Zerbey, we’re proud of the long-lasting relationships we’ve built with our clients and strive to earn your trust.
Our process starts with the pre-design phase. This is when we gather information about your project. We analyze the property, get a better understanding of your goals, and discuss realistic budgets and timelines. We’ll often send a customized questionnaire during this phase to learn more about what’s important to you and start to differentiate between the “must haves” and the “nice to haves”. At the end of this phase, we know you and your property/home a lot better and that helps us begin schematic design with a clearer direction.
After pre-design, we move into schematic design – think rough hand sketches and big picture ideas.
During this phase we use the information we gathered during the pre-design phase to come up with different ideas for your home. We listen closely to our clients to make sure we’re prioritizing the “must haves”. At the end of the schematic design phase, it can be a good time to get preliminary pricing from a few different contractors.
Once we’ve established an overall vision for your home, we begin the design development + permitting phase. At this point, we’re done moving walls around and ready to focus on developing the design further and submitting for the building permit.
During this phase, we’re working more in the computer to create the drawings that will ultimately become the instruction manual that your contractor will use to build or remodel your home. At the end of this phase, we’ve submitted the required permit drawings and forms to the local planning department.
In order to keep our process efficient, we’ll typically begin construction documents while the permit drawings are being reviewed. This phase often has less client involvement because we’re focusing on the nitty-gritty details of how exactly the house will be built or remodeled.
During this time we also start to make decisions on different products, materials and finishes. We’ll often put together both digital and physical samples of things like siding, flooring, counters, cabinets, etc. and meet with clients to review and make selections.
This phase often overlaps with other phases as we help guide the process of contractor selection.
Although Studio Zerbey is not affiliated with any contractors in particular, we’ve worked with folks that we often recommend based on project size, scope and schedule. Hiring a contractor can be an overwhelming process for homeowners because that’s where the bulk of your project budget is going.
Once we have the building permit, have completed construction drawings and selected a contractor, it’s time for construction to begin!
As your architect, we continue to advocate for you during the construction process. We’re on call to answer questions from the contractor, as well as attend regular site visits to observe construction progress. At the end of construction, we walk through the house with you and the contractor to identify any final “punchlist” items that need to be completed.
Our Process
Building a new home or remodeling an existing one can be a daunting process, but an architect’s role is to guide that process from the very first meeting to completion.
At Studio Zerbey, we’re proud of the long-lasting relationships we’ve built with our clients and strive to earn your trust.
Our process starts with the pre-design phase. This is when we gather information about your project. We analyze the property, get a better understanding of your goals, and discuss realistic budgets and timelines. We’ll often send a customized questionnaire during this phase to learn more about what’s important to you and start to differentiate between the “must haves” and the “nice to haves”. At the end of this phase, we know you and your property/home a lot better and that helps us begin schematic design with a clearer direction
After pre-design, we move into schematic design – think rough hand sketches and big picture ideas.
During this phase we use the information we gathered during the pre-design phase to come up with different ideas for your home. We listen closely to our clients to make sure we’re prioritizing the “must haves”. At the end of the schematic design phase, it can be a good time to get preliminary pricing from a few different contractors.
Once we’ve established an overall vision for your home, we begin the design development + permitting phase. At this point, we’re done moving walls around and ready to focus on developing the design further and submitting for the building permit.
During this phase, we’re working more in the computer to create the drawings that will ultimately become the instruction manual that your contractor will use to build or remodel your home. At the end of this phase, we’ve submitted the required permit drawings and forms to the local planning department.
In order to keep our process efficient, we’ll typically begin construction documents while the permit drawings are being reviewed. This phase often has less client involvement because we’re focusing on the nitty-gritty details of how exactly the house will be built or remodeled.
During this time we also start to make decisions on different products, materials and finishes. We’ll often put together both digital and physical samples of things like siding, flooring, counters, cabinets, etc. and meet with clients to review and make selections.
This phase often overlaps with other phases as we help guide the process of contractor selection.
Although Studio Zerbey is not affiliated with any contractors in particular, we’ve worked with folks that we often recommend based on project size, scope and schedule. Hiring a contractor can be an overwhelming process for homeowners because that’s where the bulk of your project budget is spent.
Once we have the building permit, have completed construction drawings and selected a contractor, it’s time for construction to begin!
As your architect, we continue to advocate for you during the construction process. We’re on call to answer questions from the contractor, as well as attend regular site visits to observe construction progress. At the end of construction, we walk through the house with you and the contractor to identify any final “punchlist” items that need to be completed.
“Excellent in every way.
Kyle and Lauren are great to work with – they offer great ideas, are easy to communicate with, have exceptional attention to detail, and are always timely in their communications. All of these things, plus their all-around great attitudes have made it a pleasure to work with them on this detail-oriented custom project. The quality of their work (drawings, etc) and professionalism while maintaining an approachable demeanor is noteworthy. I would not hesitate to hire them again.”
Ira and Aliza, suncadia resort, cle elum, WA
“I literally cannot imagine a better architect experience than what they gave us.
Studio Zerbey designed and performed construction administration on our new residence that completed in 2018. They were transparent and cost-conscious, meticulous, knowledgeable, and totally accessible at all stages of the project. The photos speak for themselves!”
Brian wallace, kingston, wa
“The brilliance behind Studio Zerbey was a major force in spearheading the development and design our home.
Kyle Zerbey commands a deep understanding of modern design and has vast knowledge of construction from permitting and demo to foundation and finish. He is flexible in ways that most architects of his caliber lose sight of, and worked with us to make sure the final house was a collaboration, while still providing aesthetic guidance to create a finished product that feels like our home and is timeless.”
andrew p., missoula, mt
“Overall, our experience working with Studio Zerbey was great and we wouldn’t hesitate to hire them again or to recommend them to friends.
My husband and I hired Studio Zerbey to help us get a permit to lift our little 1918 Craftsman in Seattle. They paid close attention to our budget, both in terms of making sure their billable hours aligned with their proposal, and pointing out when certain design decisions might lead to a significant overall increase in the project cost so that we could decide whether those elements were worth it to us. My fears that our project wasn’t “modern enough” for them (I love their warm modern style but it didn’t seem quite right for our house) were also calmed immediately and they seemed invested in helping us get exactly what we wanted.”
paige van otten, seattle, wa







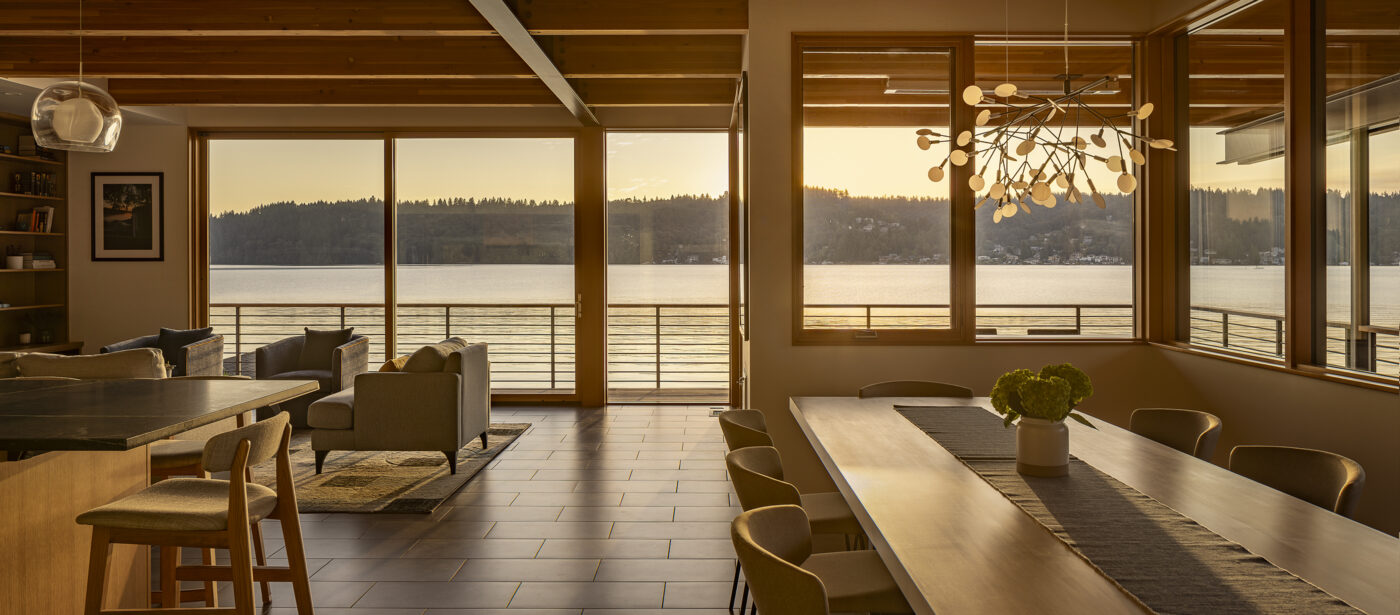
Say hello. Tell us about your project.