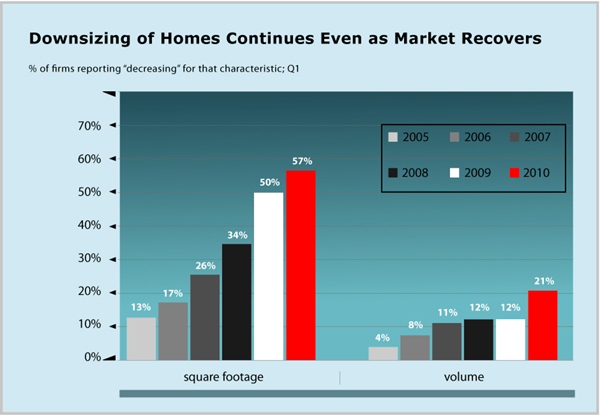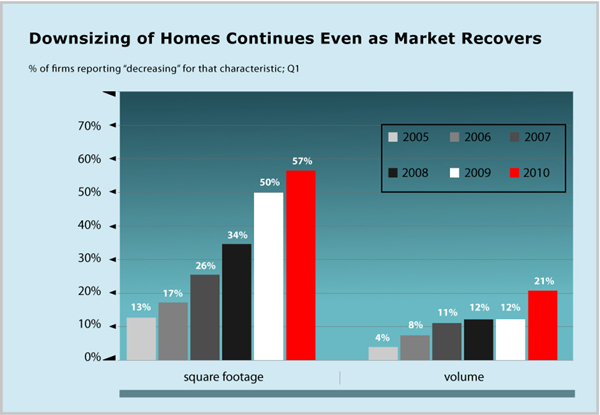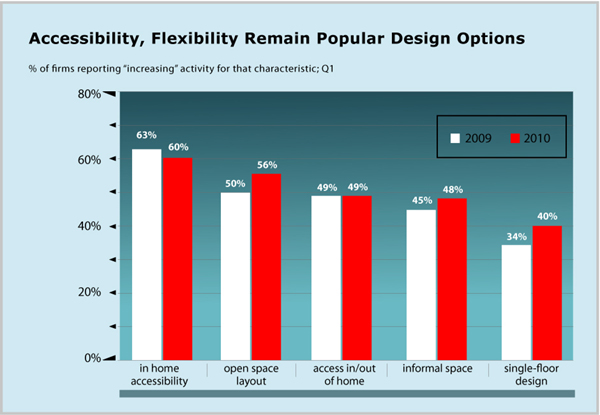A few days ago, Kyle sent me this from the American Institute of Architect’s website. The article mainly talks about a modest turnaround beginning to take shape in the residential sector (woohoo!), but it also looks at specific trends and patterns that have been gaining in popularity. Since many of the items directly relate to what we’re doing over here at chezerbey, we thought we’d bring up the topic up and see what others thought.
1. Houses are getting smaller – not a shocker, but it makes us feel better about opting not to add on to our 800 SF footprint.
2. People want accessibility and flexibility – the most significant decision we’ve made at chezerbey is to knock out walls and open up the floor plan. Now…I’m hesistant to say that any ol’ open floor plan is successful though. While it’s nice to have visual connection between the “public” spaces of a house, it’s also a good idea to use materials, light and volume to provide distinction or a sense of hierarchy. For instance, at our house we felt that keeping a consistent ceiling across the space would produce a bit of a “bowling alley” effect. By vaulting the ceiling over the kitchen and dining room, we were able to bring in more light and provide more volume in a space where you’re mostly standing up. For the living area, we chose to add some richness and texture to the space by exposing the wood joists. Additionally, the lower ceiling height (as compared to the adjacent vaulted ceiling) gives people a sense of coziness and refuge, which makes a lot of sense for the area with the most comfortable furniture!
Along with an open plan, we’re also designing for flexibility. By doing a series of sliding barn doors instead of swinging doors, we can easily change the feel and function of the spaces depending on our needs. The new room we created from part of the old living room will have a generous doorway and direct connection to the living area which means it could serve as overflow living space, an office or a guest bedroom. The new loft space could also transform as needed.
Although our house’s main spaces are all on one level, it’s not exactly accessible (and granted, this trend is likely a result of the aging baby boomer population). While we probably won’t be leaving our construction ramp up long-term, there are some options to create better accessibility in the event it was needed.
3. People want to spend more time outside, but not maintaining fussy yards – Ok, so we haven’t really done much in the way of property enhancements besides take stuff out (shrubs, decrepit picket fences and excessive amounts of concrete), but we definitely have plans to address many of these topics. Seattle loves its low-maintenance, drought-tolerant landscaping (it usually doesn’t rain at all during the summer months) and we’ll be more than happy to minimize our lawn/mulch and embrace the natives. (And once we actually have things that need watering, we can easily add a couple of rain barrels to our existing downspouts.) We also have big plans for a deck in the back (and, if our friends had their way – a hot tub), with a grill, seating and maybe even an approved fire pit for those cool nights. We’re also big into blending the indoors and outdoors – which drove our decision to install 4 skylights and open up the back of the house to the backyard.
So what do you think? Does the AIA have it right? We seem to be addressing most of these issues in our own home as well as our professional projects. I would have been curious to see a poll regarding the growing trends in efficiency – something that looked at the demand for better windows, higher r-value insulation, more efficient appliances, renewable energy, etc.
All images were found here.




I love the way you described each section of the house and why you’ve made it the way you have chosen to. Design with a purpose is awesome!
I would say yes. I have to come back and reread it in a bit to make sure.
I definitely agree with #3. We have a 1955 house that we have decided to put a “window wall”
along the whole back. We like the ability to open up the house.
Biggest dilema: “window wall” will face the setting sun and what landscaping to do to help with this. We’ll figure it out.
Sounds like we are doing or planning pretty much the same thing. We’re opening up our floor plan also.
Nice write up Lauren! I recently mentioned to one of the architects that I am currently working for, that it would be smart to shift marketing towards downsizing and budget friendly remodels while keeping an eye on energy conscious systems. He told me that’s not where things are going right now and he would let his experience talk over mine… Wow. Good to see numbers like these to have in my back pocket:)
Hope all is well.
Well, it’s probably not the most profitable trend for architects (like a 6,000 SF house or something), but I think there’s certainly a demand out there and, in my opinion, it’s a much more gratifying type of work. I think with smaller jobs and remodels, there’s just a lower percentage of people who hire an architect…that’s what we need to change. =)
HUGE houses are a TAD ridiculous, and I agree that they are definitely in the decline. I also also TOTALLY agree that it would be interesting to see statistics about efficiency as that seems to be getting more and more popular. Of course, we also live in “green” areas (Seattle and the Bay Area), so I don’t know how popular it is in the rest of the country. Unfortunately. But I do see A TON of homes being built in the central valley, CA that have solar panels already on them, which is pretty awesome.
It will be interesting to see what happens…seems like (nationwide) there’s now an excess of housing so I’m hoping there will be more retrofitting instead of additional sprawl and new construction. (In fact, I think a fun design challenge would be to take the stock McMansion and retrofit it into a two-family duplex.) But you’re right, there are definitely areas lagging behind the more progressive cities.