Here’s one thing we’ve learned in our 6+ years of remodeling: tackle the crappy jobs first. (Trust me, your future self will thank you.)
When we bought our house it was very much in a need of a new roof. Unglamorous but necessary, that became our first major project the following summer. At the time, we were young(er) and had lots of pent-up DIY energy, so tearing off a roof seemed like a moderately fun time.
Or not. For a few anxiety-ridden days we literally had no roof over our heads. (Our previous neighbor took this photo from her second story window, probably thinking “those crazy Zerbeys!” all the while.)
Our initial strategy was to shovel debris directly into the dumpster in the driveway. This worked fairly well for the north side, but not so much for the south (where we optimistically thought we could just toss shingles up over the ridge). Before we knew it, we were knee-deep in layers upon layers of old shingles, intertwined with rusty nails. By this point we were exhausted and hadn’t even started the actual installation yet.
Our poor little house. When we need perspective in life, Kyle and I look at these photos.
All this to say that when it came time to tackle another roof project, we were glad it was a substantially smaller one.
One of the things on our pre-winter to-do list was to build a small roof over the basement stairs. Although there is a drain at the bottom landing, it often gets clogged with leaves and needles so during heavy rains water ends up finding its way under the basement door.
So, we decided a new roof was in order. It seemed like a quick, knock-that-out-in-a-weekend-or-two project, but of course it never works out that way. Kyle started this project a month or so ago, but progress stalled as we switched our focus to Studio Zerbey. Fortunately, we had a break in the rainy weather earlier this week so Kyle spent an afternoon wrapping things up.
The design we came up with is fairly simple and reflects our goals to create something functional, aesthetically pleasing and affordable. The roof’s size and shape were dictated by the location of the dining room window sill and maintaining adequate head clearance going down the steps. Kyle used two cedar 4×4 posts that are attached to the existing concrete wall. To reduce the depth of the beams, we used two 2×8’s (bolted to the columns) and tapered the outboard edge to avoid a head-knocker situation. (We considered applying a finish to the cedar, but opted to let it gray out to match the fence and gates.)
For the sheathing and rafters, we matched the main roof using painted beadboard plywood and 2x’s.
At the house, the rafters are attached with Simpson clips to a 2×4 ledger board that is attached to the wall framing.
The tops of the beams were cut at an angle to account for the slope of the rafters (we decided this would be easier than bird-mouthing or notching each one).
In lieu of standard building paper, Kyle used Grace’s Ice & Water Shield to protect the plywood sheathing before installing the shingles. This is a more durable product and better suited for low-sloped roofs susceptible to wind-driven rain.
It’s a sticky-back product so installation can be a bit more time-consuming, but you also don’t have to fuss with staples.
With the underlayment on and fascias and flashing in place, Kyle installed the shingles (the easy part!). We used shingles leftover from the main roof project and because it was such a small area Kyle simply hand-nailed them in place.
It’s not so bad, right? This is definitely one of those projects where we could have done something fancier and more “architecty” but couldn’t justify the added costs or creating a focal point of what is essentially a service entry. Eventually (and before Avery is walking) we’ll add a guard rail that will match the design of the adjacent gate. It will be constructed as a removable panel in case we need to move things in/out of the basement at some point.
Where the roof hits the wall of the house, Kyle tucked a piece of flashing up under that row of siding and secured it with a series of nails. The flashing protects the joint between the two surfaces and helps direct water out and away. We still need to install a gutter and downspout, but Kyle picked those up today so y’know…maybe they’ll be up by Thanksgiving?
Obviously, this area still needs some landscaping and hardscaping magic as well.
Here’s a glimpse of how our front yard landscaping is fairing. Our neighbor’s Horse Chestnut is dropping all of its leaves in our yard (the nerve!) and our red-flowering currants pooped out on us, but other than that we’re pretty happy with how the plants are transitioning to winter.
The only plant remaining in the backyard portion of the side yard is the Winter Daphne. In fact, I think it is the only plant that has survived our six years of remodeling.
There has also been discussion about preserving part of this side yard for a future hot tub. (For hydrotherapy purposes of course.) Hmm, maybe that was a purchase that should have been made before six years of manual labor?
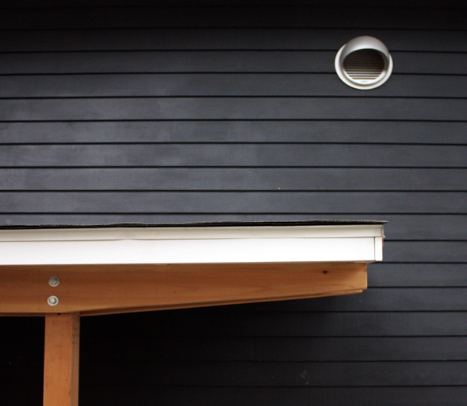
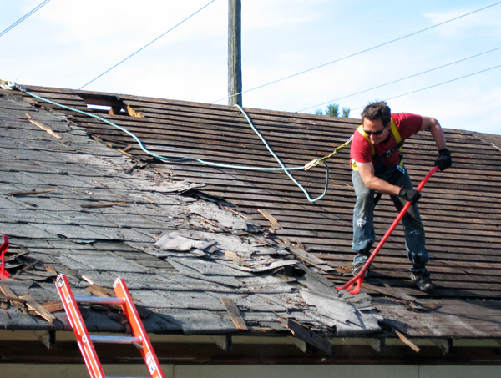
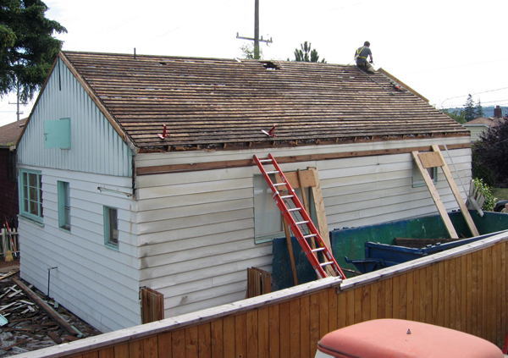
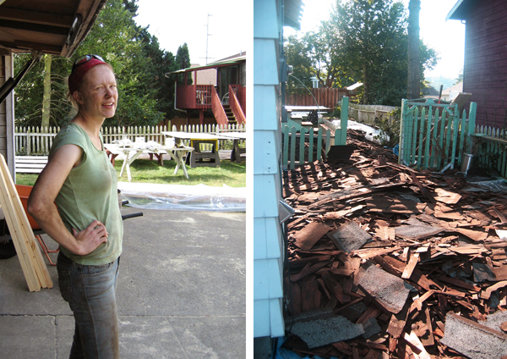
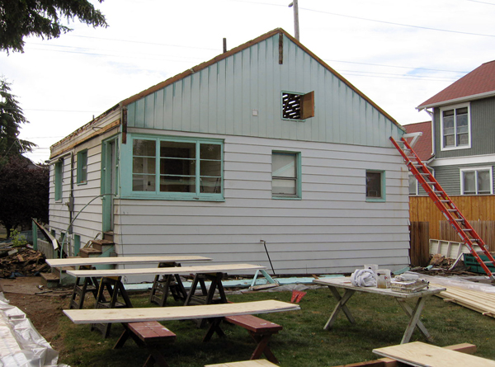
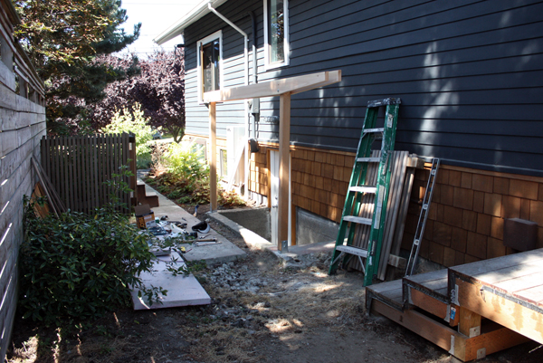
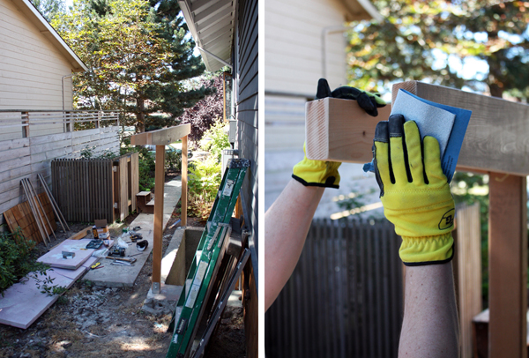
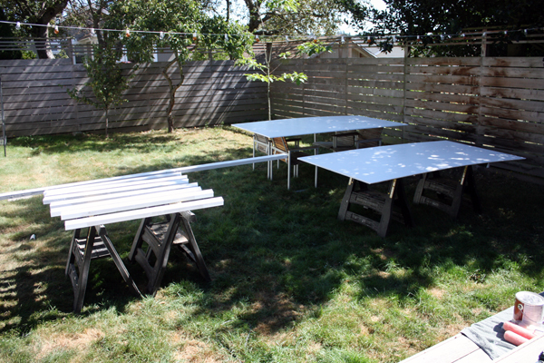
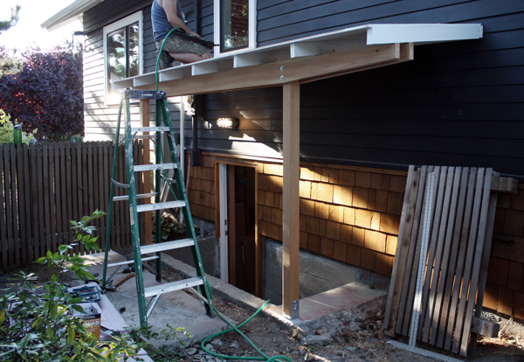
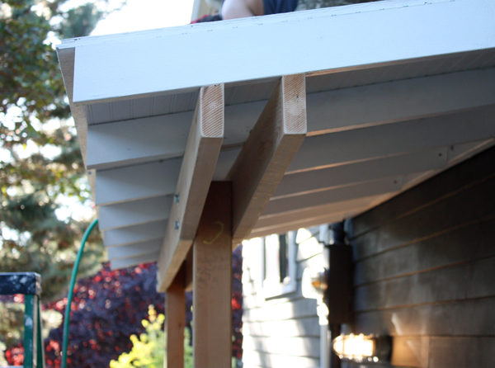
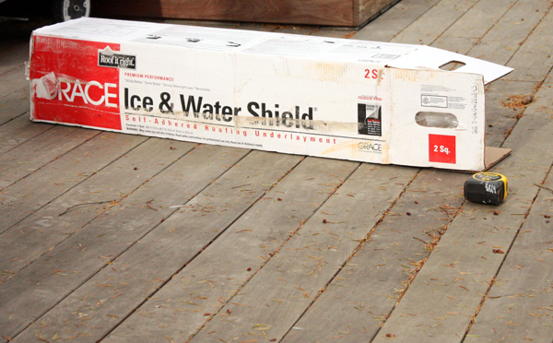
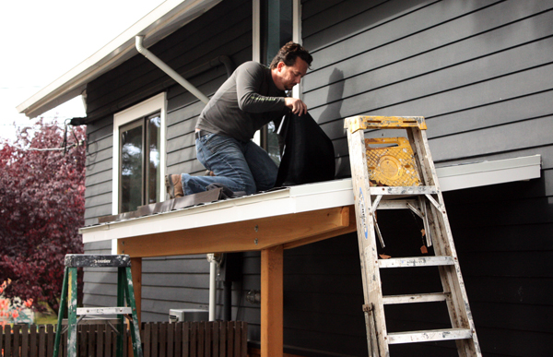
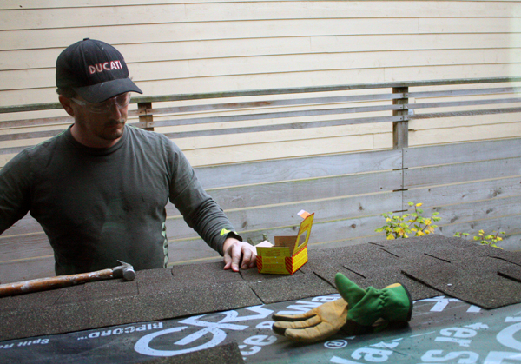
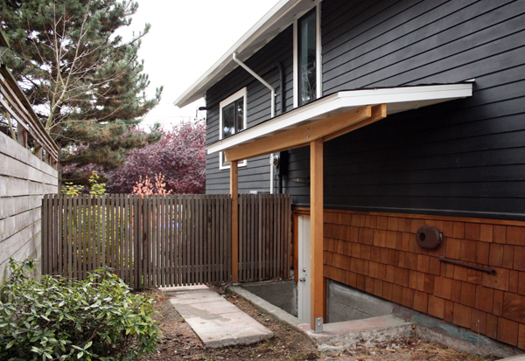
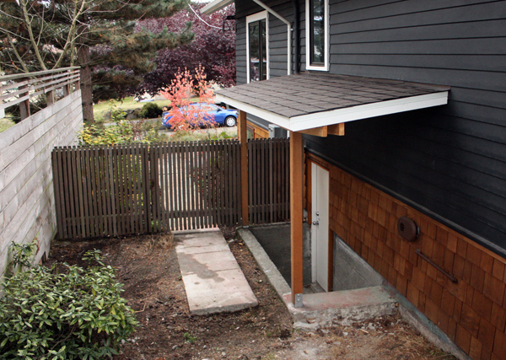
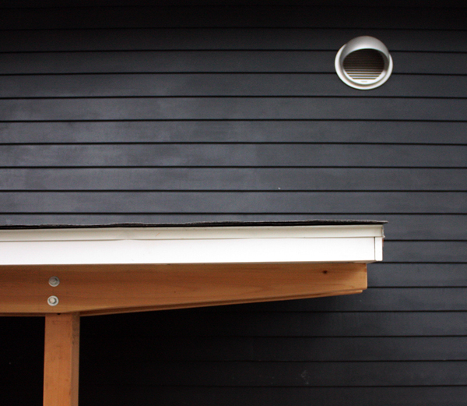
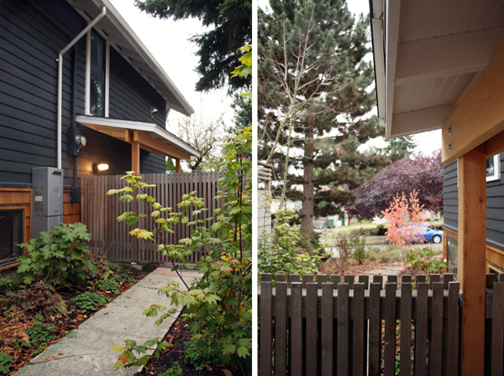
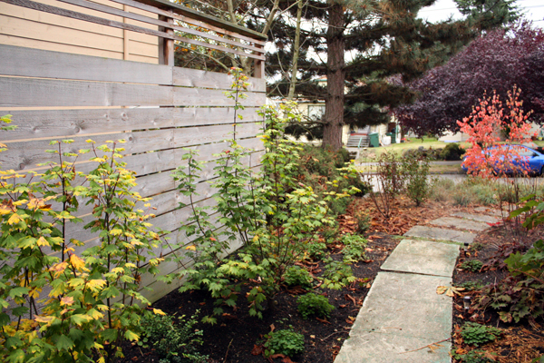
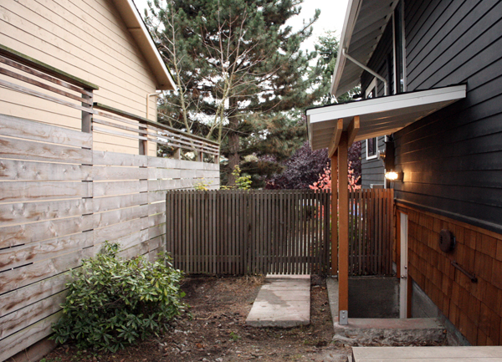
Not bad at all…I love the look! Can I please have your house? (btw, your baby girl is growing more lovely every day <3).
Pretty and practical. It looks especially nice from the front looking past the gate. Yay for doing the needful thing. Wish we had half the motiviation of you guys.
the fence, the gate, the landscaping and the roof make a beautiful vignette, and i love these step by step projects. thanks for posting.
Wow, seeing those roof pictures really shows how far you’ve come. What a transformation on the outside, it’s beautiful!
Very nice, I like the way the post ties in with your fence. I’m admiring your vent cap in image 17, who makes that?
Looks fantastic!!
Not knowing a darn thing about carpentry, I’m curious how you tapered the boards. Do you just use a table saw? How do you keep the line straight?
Hi Paul , seiho vents, love them for all kinds of vents like dryer vents, range hood vents, etc.. they also make some pretty rad AC/heat nozzles. http://www.seiho.com/
thanks Shannon, I actually ripped those down very carefully with my handheld circular saw, then sanded the edges smooth with a belt sander and then some hand sanding. There are guides for tablesaws that allow you to cut at an angle but I find them hard to use which means I probably just don’t know how:)
My secret plan is to put a small hot tub up against the fence and vertical slat gate to the left as shown in the last photo. Lauren is not excited about it though;)
Hi Zerbeys!
Love your site and have really enjoyed watching your house, family and now business, blossom!
Who is the manufacturer of the exterior vent cover over your new basement door roof?
Tx!
Lisa
Hi Lisa, it’s http://www.seiho.com/
Great post. I’ve got an 1822 Farmhouse outside Hudson, NY. I’ve been (slowly) doing major structural work myself with the aid of a local contractor who agreed to give me a discount for my sweat equity. Always great to see other folks working on their own homes.
Thanks Kyle, this is the end of garbage sticking out of my walls.
The roof is great- and doesn’t need to be more “architect-y” to work. Great job – and wow, just looking at those initial pictures of your poor roofless house make me tired!
Nice work. By the way, we are building a house and am constantly referring to your “resources” sections to copy ideas on hardware, faucets, lighting, …..and yes, Ikea rocks for a clean, modern look at a reasonable price.
Thanks Chris, glad the resources page is helping you out!
As always, well executed. Win!
Awesome work!
What gauge steel did you use for the planters? Looks like 3/16″. I’m planning to build something similar but with steel prices so high I’m thinking maybe 1/8″.
Thanks
Whoops. Meant to post this on the “yard after” page…
awesome job. i look forward to my attempt. thanks for the tips and pix
Do you have the plans for the wide driveway gate you built using the 1×2’s? If not, any more detailed pictures?
Very nice step by step instructions on this project and beautiful family! Thank you!
You never mention how it connected to the house… an angled 2x8x? with lags?