With the long holiday weekend and cloudy weather, we were able to make some headway on electrical. Unfortunately, it’s hard to tell.
First of all, I think there is a misconception (or at least, my misconception) about electrical work. What seemed like the straight forward task of running some wire and popping in some boxes has manifested into lots of drilling (which means lots of wood shavings everywhere), lots of moving stuff around and lots of tools and supplies scattered amongst the three floors (weird…we do have three floors now). In general, it’s chaotic. I guess on our other projects, it was more straight forward – a couple outlets, a few switches, done. For this project, our 2×4 walls don’t know what’s about to hit them. Power, cable, data, audio, security, etc. We’re keeping our fingers crossed that this setup will keep us happy until everything goes wireless and running stuff through the walls becomes obsolete.
And yes, the tools have officially taken over.
One of the challenges with electrical has been locating the outlets and switches. Since we eliminated most of our interior walls and need to reserve the other one for the sliding barn doors, the options are few. Fortunately, we were able to find this 5-gang electrical box that will go next to the back door (in the kitchen backsplash) and will house the back porch light, kitchen reach lights, island light, under cabinet lights and one outlet. Phew. (The strap to the left is temporarily anchoring the dishwasher to the wall.)
Electrical might not be that glamorous, but Kyle discovered a few new tricks of the trade that will save us time and headache.
1. Wago wire nuts – these plugs replace the need for traditional wire nuts and easily pop off when it’s time to install the receptacles.
2. The electrical boxes themselves are adjustable via the set screw at the top of the box. This means no more approximating what the final wall finish thickness will be. This is especially great for places like the kitchen backsplash or island where we don’t know exactly what the finish material will be just yet.
Kyle also started installing the recessed media box in the living room. This is a hub of sorts that will house incoming power, audio and cable (hence the three blue boxes) and comes with a cover panel that will be flush with the adjacent drywall.
We’ll also be hard wiring our smoke detectors (no more low battery beeping to make Bailey hide in the bathtub).
Kyle more or less taught himself how to do electrical work from various how-to books and the money we’ve saved by doing it ourselves has been well worth the education. (Ok, he was also on the bomb squad for a few years prior to architecture school (think The Hurt Locker), so that may have given him a leg up on the whole wiring thing.)
We’re also coming up with even more places to add blocking! After seeing a cool, wall-mounted shelf/media center we are considering doing something similar in the living room. This is a cut list of sorts, stapled to the wall as a “to-do” reminder.
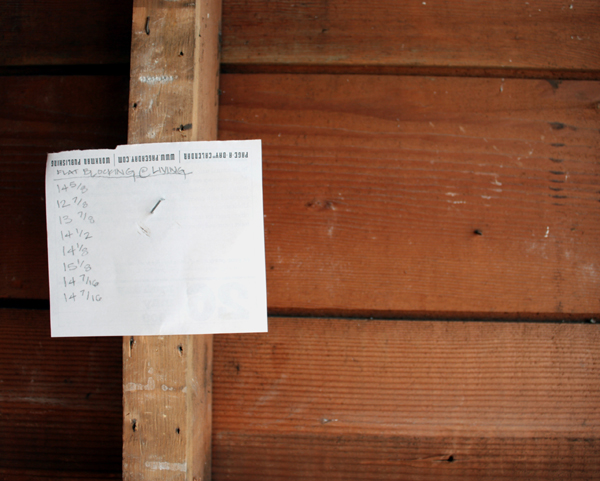
We also bought a new microwave! The one we have now is from my dorm days in college. It works ok, but it’s huge (by 2010 standards at least). Plus, we are going to put the microwave in the open shelving at the end of the island (we wanted to minimize the appearance of a microwave as much as possible) so small was critical. This one is just under 13″ deep.
Kyle also finished the pony wall behind the island cabinet boxes. This helps anchor the cabinets and provides a cavity for an outlet on each side. (He also installed a layer of plywood in between for extra rigidity. A sheet of 1/2″ plywood on top will serve as a temporary work space and is a mock-up for the butcher block counter top size.
This end of the unit will house a fir shelving unit with one upper shelf for the microwave and one lower shelf with cutouts for Bailey’s bowls (we’ll buy more standard stainless steel bowls that will just drop into the cutouts). But for now, we thought we’d see how he felt about the set-up.
Rough in for the new island outlets. This kind of thing wouldn’t normally make me so giddy but our old kitchen only had two outlets. Soon we will have six(!).
This morning, I found Bailey curled up with an extension cord. Poor dog, couldn’t even find a clear space to sleep…
In non-photo news, we also made a recycling/dump run, picked up the bead board panels for the vaulted ceiling, and weeded the yard (it was bad, real bad). I also finished up the polyiso insulation in the loft. We can add that task to the “never want to do again” list. Let’s just say I had to shop vac the grass from where we cut the strips on the table saw. (But more importantly, I was intrigued to learn that using the shop vac on the grass worked really well.)
This week it’s more electrical. Although there isn’t much instant gratification, there is a certain feel-good factor knowing that everything will be up to code and that we will no longer rely on extension cords, fuse boxes, power strips or those two-to-three prong converters. 21st century, here we come!
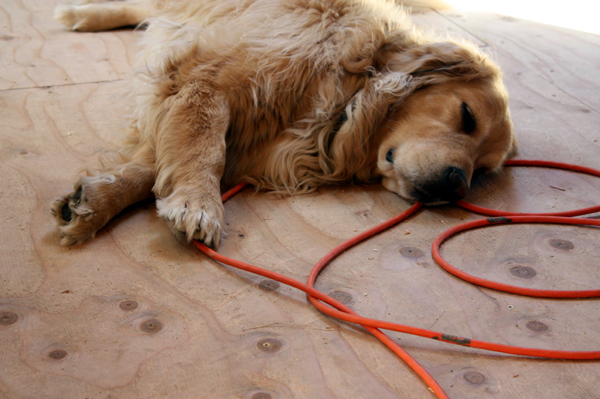
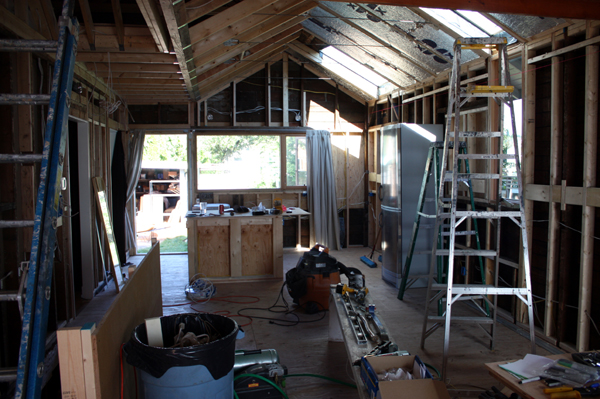
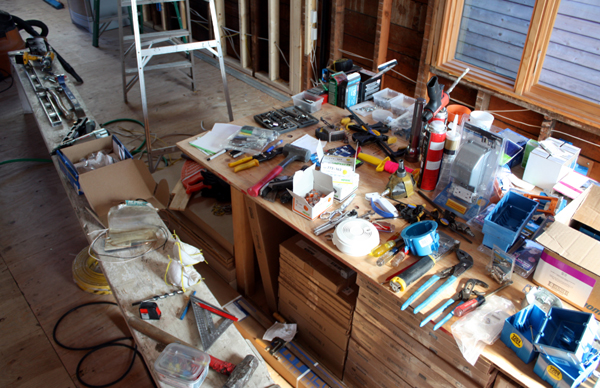
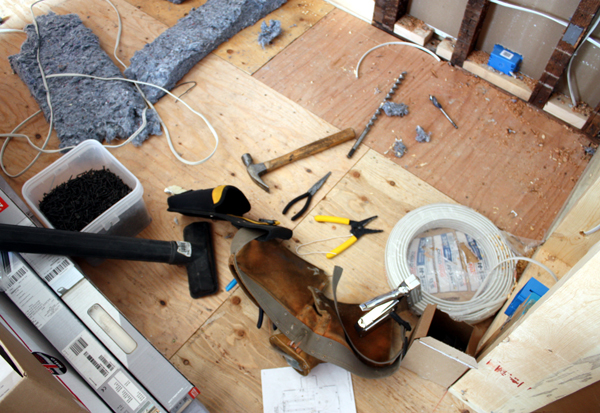
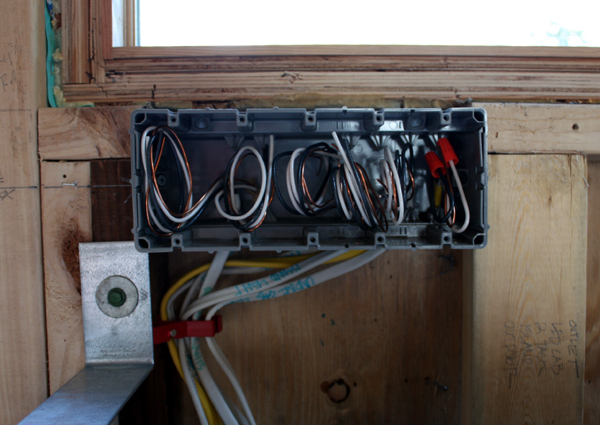
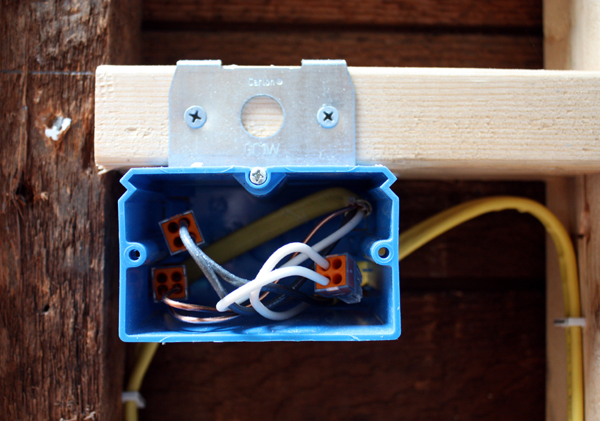
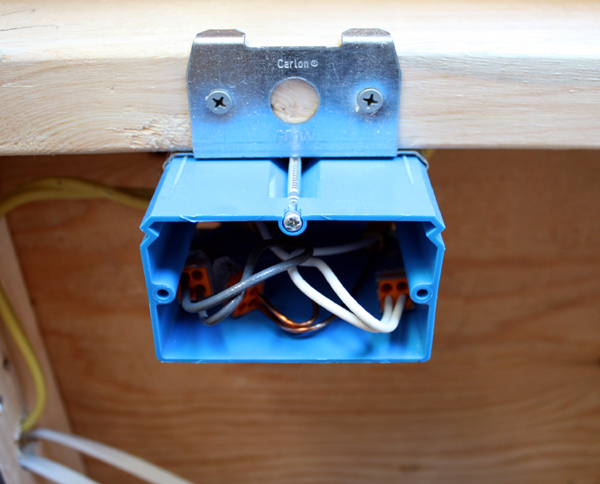
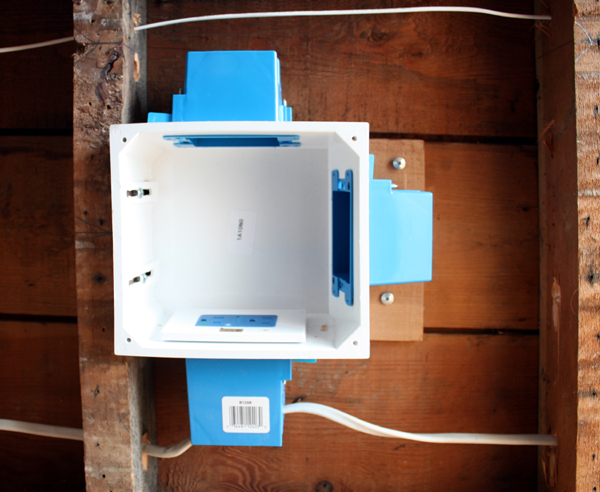
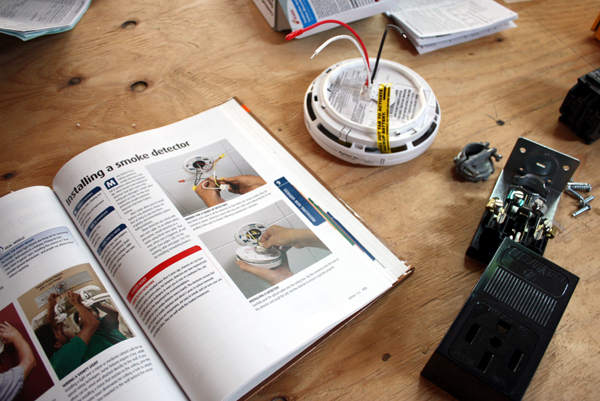
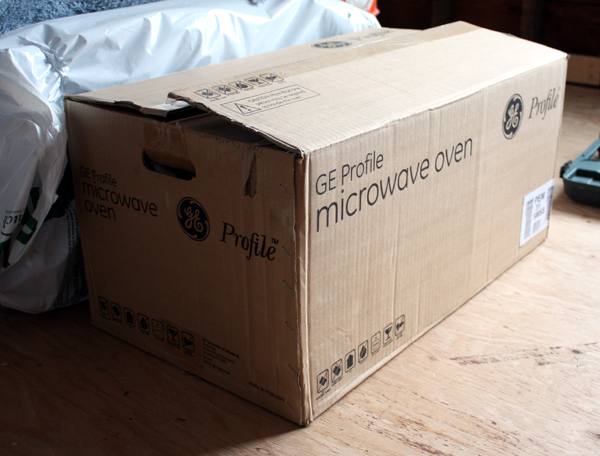
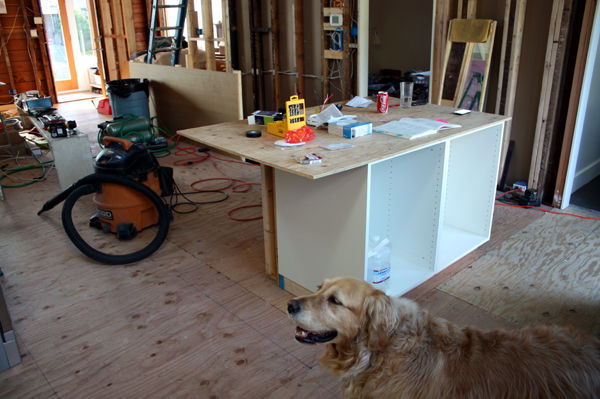
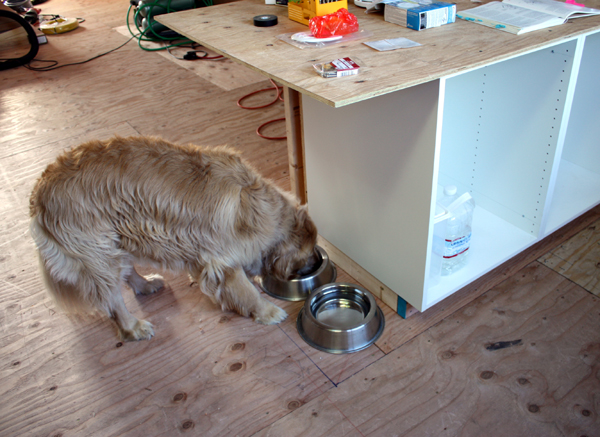
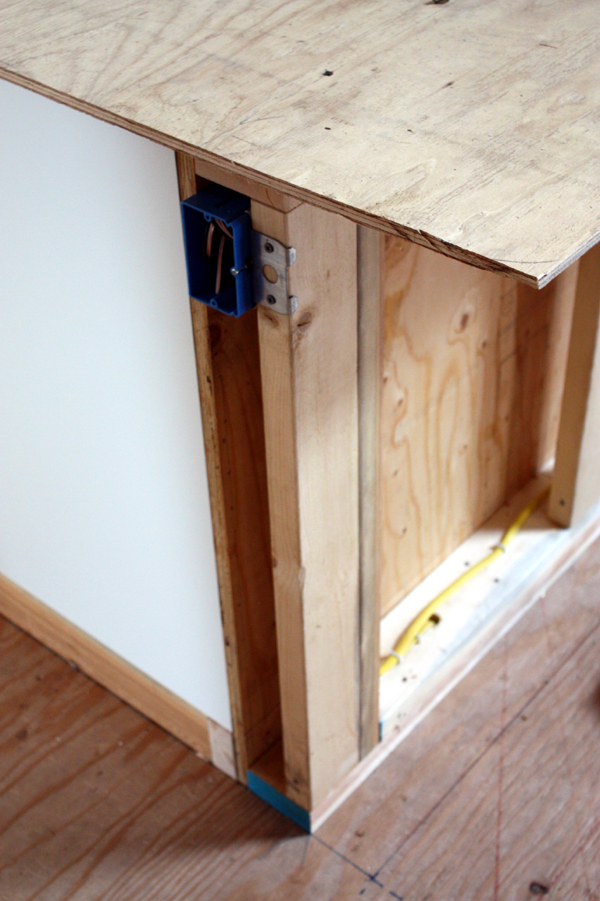
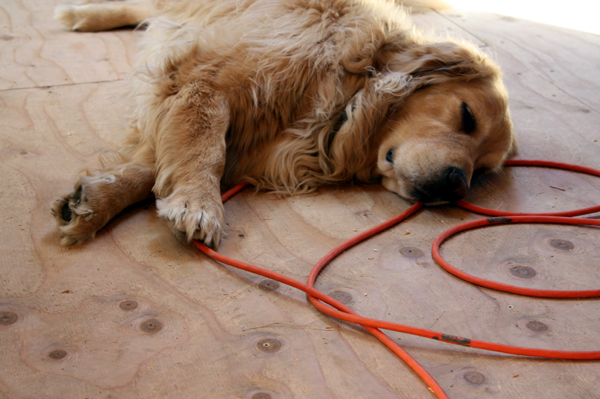
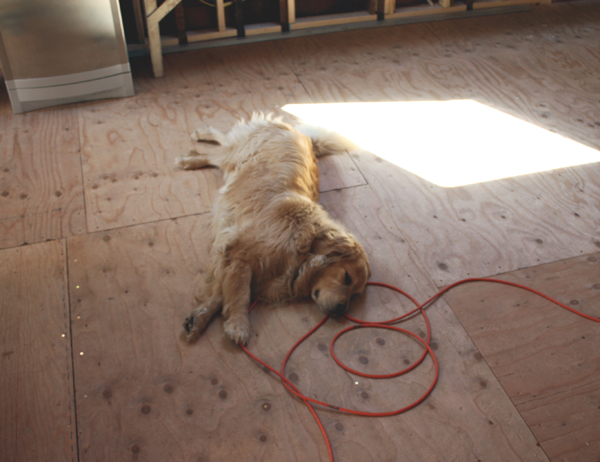
WOW! I just found your site a week or two ago and this project is looking AWESOME!!!!
ugh, electrical.
That’s one area We are so verra Lucky. The Man can totally do the electrical hook up.
Decorate and Design…No.
Techno and Electricity…Yep.
love the progress
Wow, your husband was on a bomb squad! That’s crazy.
Everything is lookin’ good.
Haha…yeah, I’m lucky that Kyle is good at it all! And since we both have to agree on everything, it helps that we have similar design tastes.
Just catching up on my chezerbey since our visit to the cz world headquarters. I remember electrical being the most physically and mentally exhausting phase of our remodel. It was hard work in both respects, so I empathize.
I love those Wago wire nuts! Where have they been all my life? I must have some for my next bit of electrical. Our micro is on the middle shelf on the side of the island too; the location works great. Ours is tiny and we didn’t want to see it either.