January is tough. It’s rainy and gray and unfortunately, home remodeling doesn’t really kick the winter blues like a trip to Hawaii would. But we’ve pulled on our work pants once again, making a little progress and crossing things off the list.
The barn door track is painted and installed! We contemplated keeping the galvanized finish (which Kyle had actually cleaned up a bit), but decided instead to paint it with the same automotive primer that was used on the loft ladder. We chose stainless steel lag screws for the fasteners and left them unpainted since the paint would be scratched if we ever needed to undo or adjust them. (The shiny orb above is our door bell.)
It only took four months after painting the main floor to muster the motivation, but I finally did it. Two coats, six hours of painting. I know, but there are a lot of corners, weird angles, and compromised head clearance (not to mention the challenges of white-on-white). It was not fun. Even you crazy people who like to paint would not like this.
Here’s a view looking the opposite direction showing the loft ladder in place. And no, the centerline of the ladder/light is not the same as the roof ridge. Even though we typically try to force our house into submission, when you’re working within an existing structure there is only so much wiggle room.
Hello down there! (The ladder treads are off and in the basement waiting to be finished.)
For the loft lighting, we chose a single wall sconce with a solid shade that would primarily provide light for people going up and down the ladder in the middle of the night (that’s why the switch is near the floor). This light is similar to the kitchen wall lights, although Resolute changed the design of the escutcheon plate and I now love this fixture even more. For the rest of the space, we’ll probably have a small table lamp on the opposite wall.
In addition to some finish electrical work, our last step is to select and install the flooring. Although we’re generally anti-carpet, it makes a lot of sense for this space. 1) It’s a dog-free (therefore, dog hair-free) zone. 2) The plywood subfloor isn’t smooth enough for a glue-down material and we really don’t want to mess with self-leveling compound again. 3) It’s supposed to be a cozy space and carpet is a good solution for that.
Our first thought was to go with Flor carpet tiles. Flor is a great company that makes attractive and responsible products and we’ve been happy with the tiles in our mudroom. So we ordered a bunch of samples and then narrowed it down to these three:
The two on the left are both from the “Love Ewe” line and are super soft. The one on the right is “Well Suited” and also comes in the gray color. You know I can’t get too crazy with color, so I thought it would be best to steer towards the neutral options and then do bolder colors for less permanent things. The first one is $7.43/SF while the latter is $4.46/SF. Of course I liked the more expensive one the best, but talked myself into the herringbone-esque pattern (which is pretty soft to the touch too).
So I took some measurements of the space, drafted it up in cad and laid out a grid of tiles (roughly 19″x19″ each) to see how many we would need. Then I did the math. Then I rechecked my math. Even with the cheaper tile and a 20% “designer” discount, it would still cost about $700 to carpet the space. That’s really way more than we wanted to spend for a room that we just kinda “threw in” after we started this project. I mean, $700 is a weekend in Palm Springs (always dangerous to compare remodeling costs to travel costs, but that’s where my mind is these days!). So we’re back to the drawing board in a sense and are now looking at getting a remnant from a roll of carpet, trying to spend about half of the Flor price. We’ll see.
When we finished the mudroom almost a year ago, we installed two Bach coat hooks to the left of the door. Not wanting the space to feel too cluttered, we thought we could get by with one double hook per person. Well, that didn’t work out. So we finally got around to ordering and installing two more hooks on the opposite side of the door. Much better!
Our big plans to build a custom storage bench were derailed by the Big Project of 2010. So we moved our IKEA Molger bench in as a temporary solution (it was originally bought for our old bathroom). But now, we kinda like it. Except for that basket. I know, it’s very un-Zerbey. We inherited it from somewhere and oddly enough it’s the only container we have that fits in the space (we use it to hold gloves, scarves, etc.). I’ve been on the hunt for something to replace it but no luck yet. So I don’t know…maybe the Molger bench could get tweaked? Did you see what Dan did with his?
So there’s a glimpse of what we’ve been up to. Kyle’s also been working on a steel and wood handrail for the basement stair and the first frame for the barn doors. Bang, bang bang…weld, weld, weld.

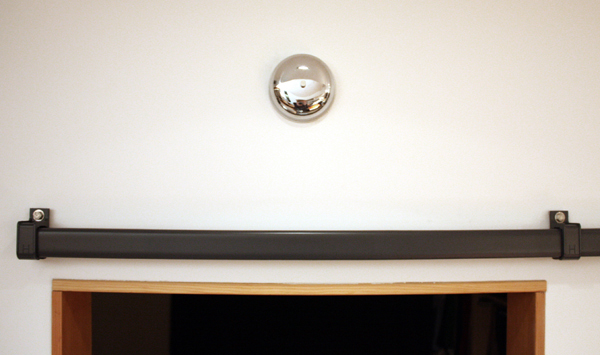
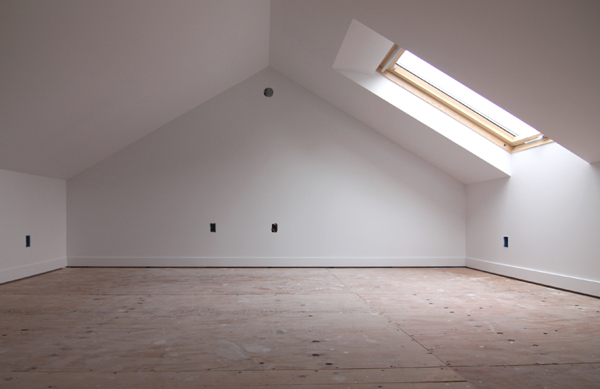
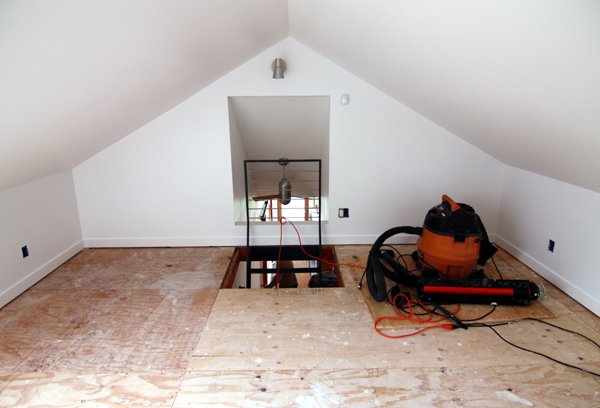
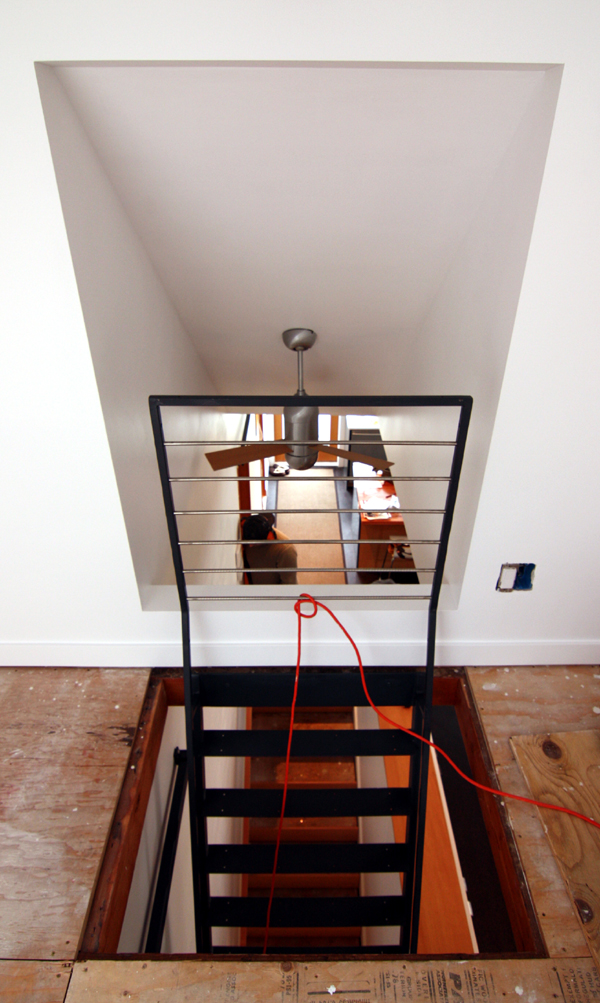
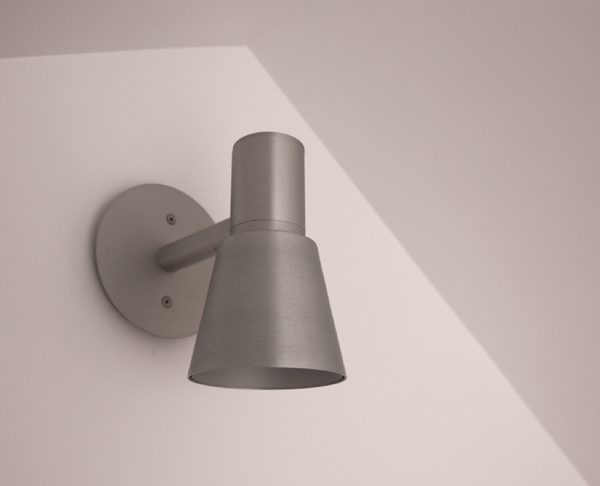
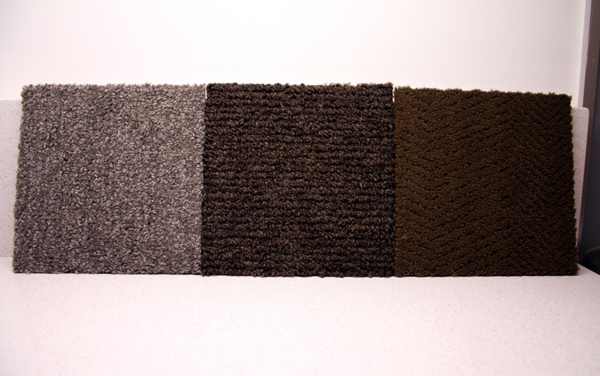
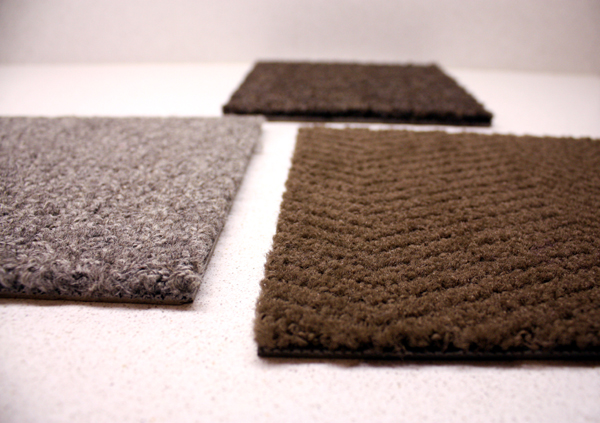
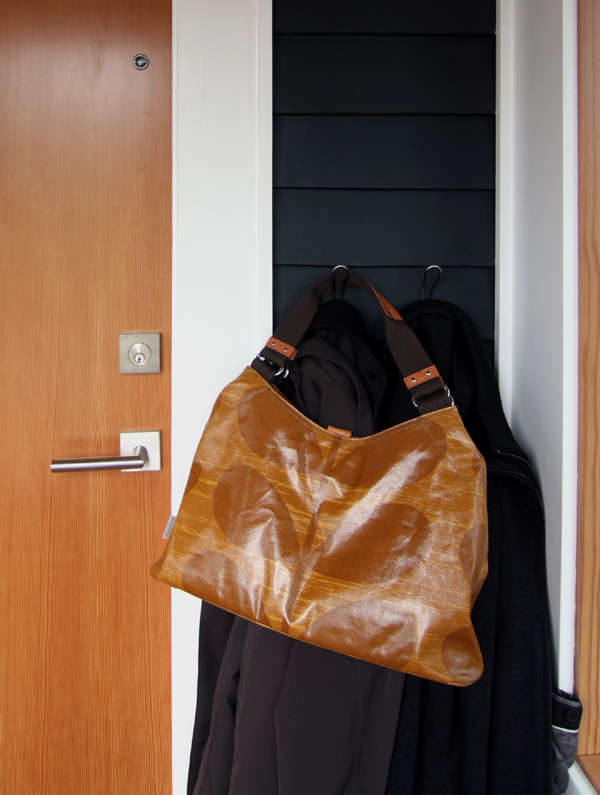
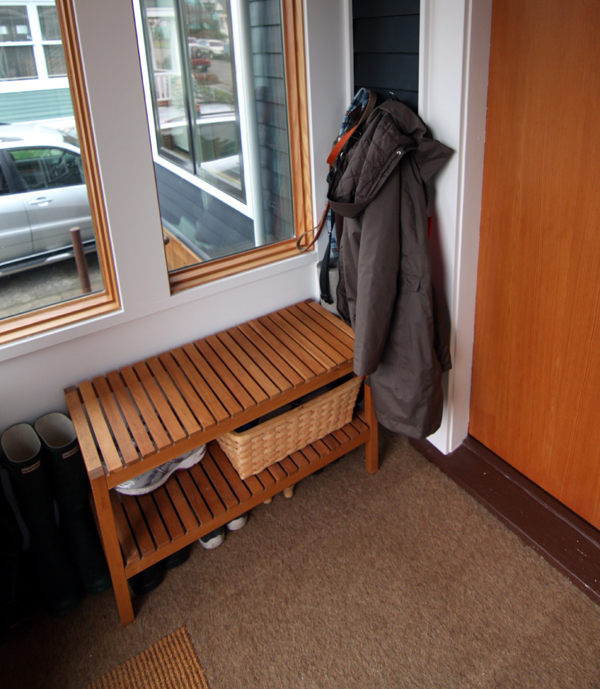
[…] My Favorite Online Home Remodeling Project – I love this place. […]
hi I’ve been following your blog for the last two months and read through your archives one very late night. can’t wait to see what your barn doors will look like and I was dang impressed with your loft ladder. keep up your good work!
Your hard work is really paying off, I love your regular updates.
The colour combinations you use are stunning.
Where did you get your shiny door bell orb from?
as always, things are looking good. If/when ever i’m Seattle I so need to come visit!
Thanks James!
We got our doorbell from Spore (a Seattle company!): http://www.sporedoorbells.com/ring.html
You could paint that basket until you find a more Chezerby fit. Black would make it recede out of sight. I’ve been wondering what the loft space looked like. Very nice. And kudos to you for getting it painted. I’m a “hater” when it comes to painting, so I fully believe that it was no fun.
Great job Lauren and Kyle. I would recommend using motion or occupancy sensor light switch. I used in my basement . it is helpful when I go down the stairs with my hands are full.
I love the chocolate Flor sample on the right, Well Suited, for the loft space. I think since the ceilings are so varied you may want a truly grounding color on the floor. Just my experience having room with similar ceiling in our very old house.
Things are looking lovely at your place. Just keep chin up, in time January does lead to spring! This from NW Penna where spring tends to show up in June…
Everything is coming together and it looks amazing! You guys should be really proud of all the work you have done. We have been tossing around the idea of a barn door but wasn’t 100 % sure on where to buy, ie good brands, track system, cost, etc. Any pointers would be a huge help!
Hi Kristin, Thanks. We’ve kicked around dozens of ideas for barn doors and track. We wound up getting standard galvanized track from builders hardware in Seattle and painting it ourselves. The brand of track is Henderson and it’s made by Pemko. I made a custom door for the bathroom out of steel and wood (not blogged yet) but I’m not happy with it so we’re looking into solid core slab door options from a local door store. You can get a solid core birch slab for around $100 which makes a great surface for painting.! standard door thicknesses are 1 3/8″ and 1 3/4″. Take into account how far the barn door track hangs off of the wall and if you have base trim on your wall that might get in the way. We shimmed out our track to account for those things. Let me know if you have other questions. We’re glad to help
It’s looking fannnnnnnnntastic! And OMG painting that loft would have killed me. If not my body, then my soul. MAD PROPS.
I love the loft, by the way. It looks so beautiful and bright and cozy!
I think floors like this would be rad:
http://www.artlibitum.net/simple/wp-content/uploads/2010/07/helena-narra-kapidzic-freunde-von-freunden-6342-550×365.jpg
http://4.bp.blogspot.com/_jcQ9vLFL0SM/TLJtZnFRRdI/AAAAAAAACFU/8rLhmdd0kWc/s1600/helena-narra-kapidzic-freunde-von-freunden-6346.jpg
I couldn’t find it on the site, but Ikea used to carry huge rugs like this, i bet it would only take a few to fill the space, and you could nail/staple/secure them in like carpeting?
Hmm, hadn’t thought of piecing a couple rugs together. Thanks Lena!
Obviously the only solution to your flooring issue is a nice, white shag carpet. The fluffier the better! Now, that’s cozy flooring!
Everything is looking killer, what track did you use for your barn door?
Hey Tyler, we used an industrial (affordable) style track from Henderson. It came in a galvanized finish, but we decided to spray paint it with the same automotive primer that we used on the loft ladder.
Flor IS exensive! I think its only justified if
1) one has messy household members who stain things and
2) one plans to move it/change it in the future.
But here’s another link (inspired by the above link) for patching rugs together. Jeez, I love these. If only I had a couple of extra washing machines to make them myself. Imagine them colorless/neutral.
http://www.nytimes.com/2010/05/13/garden/13rugloft.html?sq=felt%20rugs&st=nyt&adxnnl=1&scp=2&adxnnlx=1296759651-VcjEet6J+Juh2kutItBUhg
Ooh, how cool! Thanks for the link!
Love the reno… It’s turning out great! We’ve got the same spore doorbell that we are about to install in our own renovation. We’re interested in how you installed and covered the transformer as we’re having trouble deciding how to best conceal it.
Thanks a lot,
Megan and Jonathan
Hey Megan and Jonathan,
We located the transformer in our basement, in an area that’s (likely) going to remain unfinished. If a basement location isn’t viable maybe you could put it in a closet?
Love your blog! Congrats, too, on the Dwell mention. That’s big. FOr a totally random question, where did you get that great bag hanging on the Bach hook?
Thanks Karen! The bag is Orla Kiely and I got it off of Amazon.com. Love her designs!