When we showed you the big backyard reveal a few weeks ago, there was one angle we didn’t show.
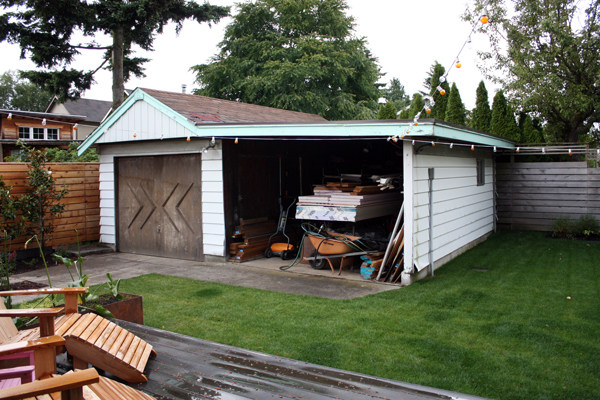
Yeaaaah. Surprise, the garage/carport is still there and in exactly the same condition as when we moved in 7 years ago (although I’m convinced the new landscaping makes it look even worse). The reason for its lack of improvement is two-fold. For starters, the structure has basically served as a shop and lumber storage since day one. Secondly, we’ve been unsure of what to do with it once we’re done remodeling. The gabled portion is the original garage from 1910. Sometime in the ’60s the carport was added and everything was clad in metal siding and teal trim (why? why???). The building is generous by Seattle standards (about 515 SF) and we know it’s valuable to have what is effectively a 2-car garage in the city. But it’s ugly and not that functional for our post-remodel needs. So, we’ve been brainstorming:
Ax the carport and fix up the original garage: This would certainly make our yard feel bigger and we don’t necessarily need the carport space. However, we’re happy with the size of our current yard and don’t think it would be a great trade-off in terms of home value. The building is also an existing non-conforming structure so if we were to tear it down we couldn’t rebuild in the same spot.
Add a second story: Seattle now allows Detached Accessory Dwelling Units (DADUs) in our part of the city, which means we could basically have a small house in our backyard (with a size limit of 800 SF). The idea of having rental income each month is appealing, but in reality we’re not sure we like the idea of someone living in our backyard. Adding a second story introduces new complications as well – the second story might have to step back on the north side to abide by zoning code setback rules, which would create a fussy structural situation. We’d also have to run plumbing to the structure which would not only mean tearing up our yard but also potentially increasing the size of our water main. Of course, having a small house just for guests would be amazing, but probably not financially viable.
Remodel the existing structure: We always thought this option might be a good compromise but couldn’t decide what to do with the wacky gable-shed roof form. The roofing material needs replacement and there’s not a functional reason to keep the existing roof structure. We tried a single gabled roof over the whole thing but it looked way too out of scale. Then, a few weeks ago Kyle came up with the idea to just eliminate the gable and extend the slightly sloped carport roof structure, taking it from this:
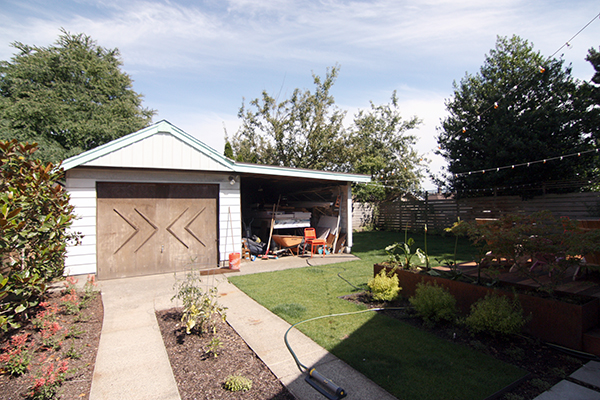
To something like this:
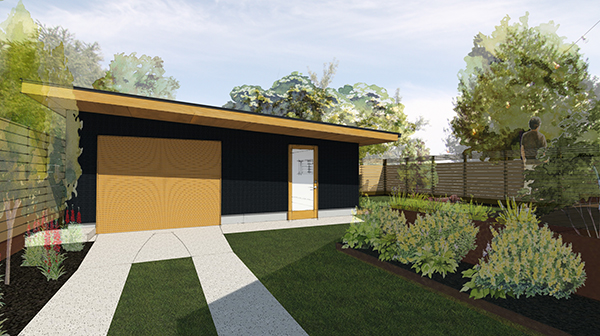
Functionally, we discussed how we’d use the space and decided that the best solution is to maintain the two zones. The existing garage would stay a shop and the carport would become a multipurpose work space with plenty of storage in both. There is already a concrete curb and framed wall between the two so this division makes sense. The layout would be flexible so that we or future owners could use it for a number of different things. (We’d also like to include a few kid-friendly features.)
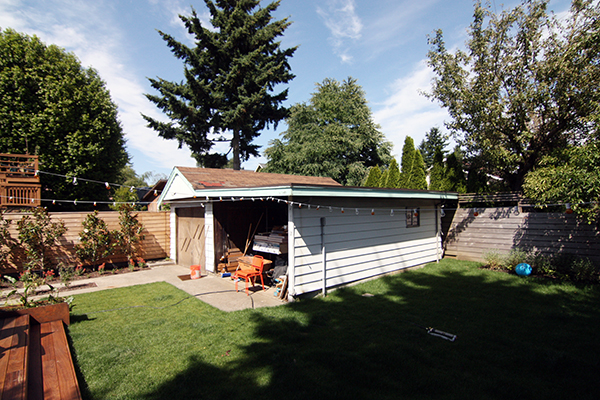
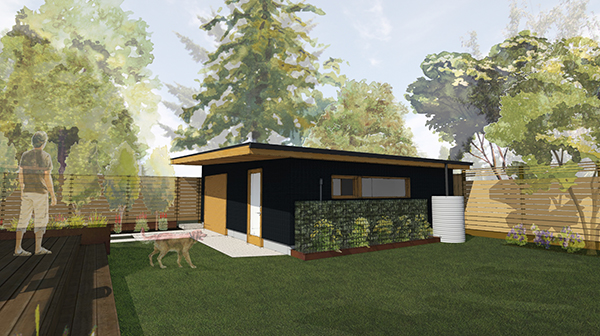
In addition to changing the roof structure, we’d fill in the carport and add a swing door. We’d replace the metal siding with dark-stained cedar siding (applied as a rainscreen) with a durable finish and add a few small windows to the south side. Aesthetically, our approach would be to create a building that compliments the house but does not necessarily match it. This would also be an opportunity to do something more modern than what the exterior of the main house allowed.
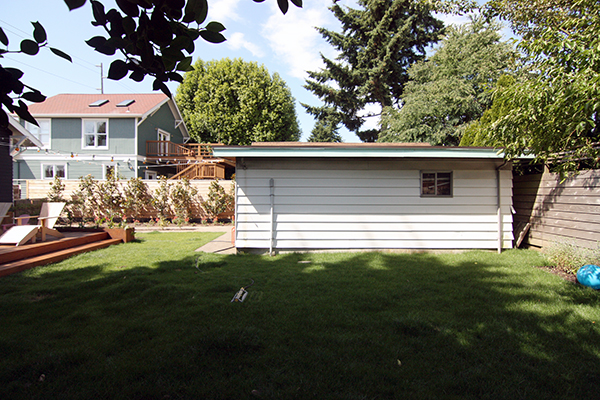
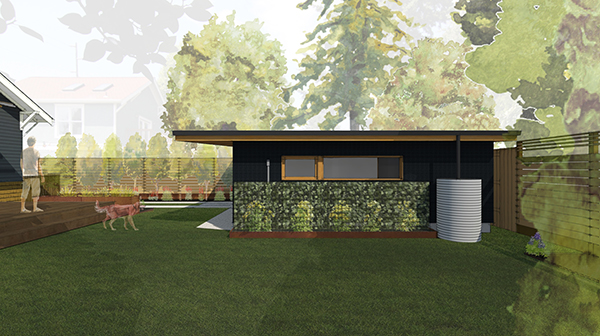
On the south side, we have the idea to collect roof run-off in a cistern that would then feed a raised vegetable garden (with maybe a hog wire trellis attached to the building with standoffs). The roof itself would need to be metal for such a low-slope. The fascia and trim would be cedar and the soffit probably a exterior-rated plywood.
Aside from creating a functional and well-designed space, we also want this project to be one that is done on a modest budget. We don’t plan on starting work this year (still need to finish the basement!), but it’s exciting to go through the design process and come up with a direction that we feel good about. We’re not 100% settled on the form or the material palette either. I’m sure we’ll make a few modifications and revisions as we go, but this is what we’ve got for now. Teal trim, your days are numbered.
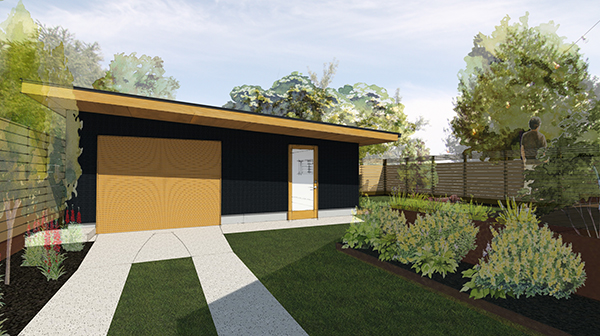
My first thought was that you’d convert the carport side into an office, so you have a chance to remove your personal lives from your office lives, even though they are pretty entwined it may be nice to be able to have a separate space. Especially if your practice grows a bit, you’d have more work space, material and product library, etc., and you’d get your house back.
I love how modern the new design feels. And the idea of allowing the sloped roof to feed a garden is awesome. I also wondered why you don’t turn it into an office for one or both of you. It’s seems like a such a perfect setup for it!
I had similar thoughts as Brooke. I also was wondering if you are planning to have a second child in which case you a bit more space in your main house would come in handy.
Seeing how valuable this workspace/staging area has been for your projects, I can see how you would be so reluctant to part with it, and I like that you don’t feel so constrained by the style of your house to make the garage a matching accessory.
What a great solution! I’m looking forward to seeing the process (and the final result, of course).
And I love that Bailey made it into the mock-up. He’s an important design element!
That garage seems like valuable space, and your design looks great. I know rainscreens are common out there. Whenever I’ve tried to go that route on residential projects here in New England (with very humble details!), the pricing comes back so high that it gets nixed, or reduced to a small area of the siding. I think it might just be lack of familiarity to the builder, but I love the look of it. Compliments your house beautifully.
Yep, the office scenario is definitely something we’ve considered for the carport side!
That’s definitely an option. There’s certainly a lot of pros working from home but sometimes I think we might like to rent a space somewhere too. We shall see!
Exactly…we think the downstairs room (my office/guest room) could be a kid’s room at some point. I’m sure the loft would make a great older kid’s room too (I know I would have loved that as a kid!). Making spaces flexible and serve double-duty has been a goal throughout the remodel so it will be interesting to see how things evolve over the years!
Oh yeah! Even digital Bailey likes to photobomb. 🙂
Metal Roof seems expensive for a workshop, why not an EPDM rubber roof?
or buy 🙂 chezoffice
Thanks Lilly, rainscreens are pretty common out here (probably do them about 90% of the time on residential projects) and work well in our wet climate. I’ve also seen people do them over existing siding on older houses that don’t necessarily have sheathing underneath (we’d just take the metal off in our case). We’ll probably just do it on the two visible sides of our garage and then a less expensive cement board on the two other sides.
EPDM or TPO could work, then we could do a green roof! Right now we were thinking corrugated metal with exposed fasteners, not standing seam 🙂
it’s actually required on the west coast of british columbia, canada which is a similar climate.
I wanted to tear down that roof the second I saw that picture, excellent solution! 🙂
Also wanted to ask what software do you use to draw tridimensional images for your projects. I really really love your drawings, and being a regular autocad user for 2D drawings still haven´t found the right software to 3D, I get really frustrated with the results compared with old pencils and ink…
The drawings look great! I’m a big fan of the metal, shed roof. It will look good on the rainwater collection system, too. Looking forward to seeing this take shape.
I love this. Love that it’s a more modern complement to your house, and it seems like a perfect use of space for your lives. Look forward to seeing how exactly you use it.
We’re a few blocks west of you in Ballard (recognized your house on a dog walk and got so excited!) and are converting our existing garage into a DADU this summer. We aren’t planning on renting it out, but just using it as a guest house and a place to live while we raise our house, replace the foundation, and get full-height ceilings in the basement – hopefully next summer. Even as it is now, which is “finished” with drywall and a half bath, it’s so awesome to have that separate space for guests.
Thanks neighbor! 🙂 That sounds like an awesome idea and you will be SO glad to have that during your house lift! (When we were house shopping we looked at a house in Beacon Hill that was tiny and set way back on the lot so we dreamed about living in it and building a new house in front.) I think if our garage already had plumbing we might reconsider converting it, but we know that for us it will get a lot more use as a shop/office (though having a dedicated space for guests would be *amazing*).
Hi Gaby,
We use sketchup pro with vray plugin as a rendering engine. Thanks for the compliments.
This looks fantastic I would have done the same thing to the roof. I can’t wait to hire you to help with our house. We’d like to remove an old sunroom along the back of our house and put in a separate structure in the back corner for a studio office space, very similar to what you have at your place. I’ll be reading along as you make the transformation. Good luck!
Thanks Marie, we’d love to help you out!
Have you all thought about saving the existing garage door? I kind of love it.
We have, but the wood finish is in really bad shape. Might try to put new wood over it…
Yes, we’ll be saving the door and hardware, but the face of the wood finish is shot, so will have to replace that. Love the tilt up garage doors
How about building the second story, but no plumbing. It would be kind of a funny situation, but u will have some extra space. If nothing else you can use it for storage. I’m just a sucker for getting the maximum sq feet out of what is allowed by law. The current design is lovely btw.
We’d still have to step the second story back on the north side which would definitely be a challenge. We’re actually now thinking that we might do a slightly steeper pitched shed roof so we can use asphalt shingles. Then, we’d get a small loft like area in the garage portion for extra storage.
actually, we would have to step it back 3ft on the north and 3ft on the east (up against both property lines) which would make for an odd building shape and structural framing 🙁 And in order to do that they would require that it have plumbing to meet the requirements for an dwelling unit as only dwelling units are allowed that tall. Accessory buildings without plumbing are limited to 12ft in height because they’re not considered dwelling units. Sometimes the code is just annoying.
I’m loving the idea of a green roof! We have several rubber membrane roofs and have been looking for a tutorial. (hint, hint…)
I had the exact same question, i had hoped you guys would at least try to restore it. That double chevron is really awesome.
It is a cool “vintage” feature…we’ll see what we can do… 🙂
What a great idea! I’d never know what to do with a space like that. I used to have a garage in the backyard that we’d use for storage but ever since the recent garage sale we have, we have so much room! I was thinking of putting a gym in there, but my wife says I would never use it, which is true lol. This sounds like a much better idea!
What a great use of the garage space and a cool possible transformation. Our garage is a mess. I just realized how it makes the attractive landscaping less appealing with this ugly garage in the far corner of our yard.
Haha, tell me about it! Our current garage is definitely the “elephant in the room” of our yard. 🙂
Hi! Love your blog, love your house! I’m wondering what kind of program you are using for your sketchup? I would love to use it myself when i’m sketching!
Thanks Melissa, we use Sketchup Pro with a vray plugin as a rendering engine.