We first met Paige and Evan last fall when we did a consultation for their small 1918 house in the Ballard neighborhood of Seattle. (They found us through our blog – yay!) They hadn’t lived in the house long, but knew they wanted to make some changes that would create more usable spaces and take advantage of an unfinished basement. The footprint of the house was approximately 783 SF, with a single bedroom and bathroom. A full basement below meant a lot of potential, but sadly the ceiling height was only 6′ or so.
Above, the official “before” photo of the front of the house.
We discussed a few different options and ultimately decided that lifting the house made the most sense. So many houses in Seattle (whose housing stock is largely from the early 20th century) have this same short-basement dilemma, including ours. (We considered lifting but because we only have a half basement decided it wasn’t worth the effort.) Paige and Evan also planned on doing much of the construction themselves, so that’s something we took into consideration during the design process.
Here are a few exterior photos from when we did the as-built measurements last January. (It has been HOT here the last week and looking at these photos made me a little jealous. I must be a true Seattleite now.)
Aside from lifting the house about 30″, the design also included filling in the recessed portions at the front and back of the house (which provided a spot for the new interior stair) and adding a new covered front porch.
Here are some side-by-side floor plans to give you an idea of what will be involved. (Click to enlarge.)
The goal was to keep all the “public” spaces on the main floor and use the basement for bedrooms, bathrooms and a laundry space. To simplify the existing framing, we kept the location of the interior load-bearing wall and added several larger windows to bring more natural light into the rooms. Under the future front porch will be a large storage area accessed from the outside. (There is a small shed in the backyard, but no real garage.)
The existing bedroom on the main floor will become a more casual living space (with a larger opening and sliding door) while the front of the house will serve as dining area (something that didn’t really exist before). The kitchen will be reconfigured a bit to create a more functional space with better flow, as it will continue to be the “hallway” of the house. A small office nook will be added adjacent to the new stair. The small recessed porch will be enclosed to create a mudroom entry and a new covered front porch will be added to the front of the house.
Now, fast-forward to late spring when the building permit was issued and construction started! One of the first tasks was to demo the existing masonry chimney and patch the roof.
As you can tell, it was a fun and clean task for Evan.
To make way for the machinery needed to lift the house, they also had some clearing that needed to happen first.
The general contractor is actually Paige’s dad, Michael, and she left her old job to be his right-hand man (err, woman) during construction. I love remodels, but even more so when they have an interesting side story like this one!
Before the house could be lifted, they had to move everything out of the basement, demolish the interior framing and remove the existing siding and sheathing at the basement level.
Paige and Evan worked with Kunkel Moving & Raising, a local company that has been lifting, leveling and moving houses in the Seattle area for over 100 years! Without getting into too much technical jargon, the main gist of raising a house is to first build heavy timber structures (called cribbing) that will support the steel beams that the house will temporarily rest on while new walls are constructed.
Next, a boom crane delivered the steel beams through openings cut in the temporary plywood sheathing. Those are the couple’s two dogs – Uki and Odo peering out from the temporary doggie gate above. (In most situations, it’s possible to live in the house after it’s raised which is what Paige and Evan are doing.)
Crazy side story: after visiting the house for the first time we realized that we actually used to live across the street, in a small house that we rented for a year before buying chezerbey in 2006! Even crazier, although Paige and Evan didn’t live there at the time, their two dogs did. The previous owner remarried someone with severe dog allergies and so the new homeowners adopted the dogs. Bailey was a puppy when we lived across the street, so very likely that they had met (or at least sniffed each other out) on a few occasions!
With the cribbing and support beams in place it was time to LIFT! (Anything else tying the house to the basement – like plumbing and electrical, were also temporarily unattached.) A series of hydraulic jacks (four in this case) were used to do the actual lifting.
The house was lifted about 12″ higher than its final location, but this allows for the new foundation and framing to be added more easily. Once that’s in place, the house will be lowered back down again.
(After the house lift was done, a temporary stair extension was added to the existing front steps.)
Oh hey there, spacious basement!
Todd Schlemmer (@theschlem on Twitter), a friend of Paige and Evan’s captured the entire 2 1/2 hour process. Using a Swann freestyle HD sports camera and OpenShot for Gnu/Linux, a picture was taken every 5 seconds and then assembled into this 3 minute video. Check it out!
On the left, a nerve-racking way to access the back door. On the right, the crew’s construction dog keeping an eye on things. (I don’t know what it is about contractors and small dogs but I love it.)
After the house was up in the air, work got underway on demolishing the existing foundation.
It can be possible to work with a house’s existing foundation (just building a taller stud wall on top) but for this project the owners wanted to tear out and pour a proper foundation. The new footings were also designed to accommodate a second story if they decide to expand again in the future. We had originally planned to pour on top of the existing concrete slab, but it wasn’t very thick and mostly crumbled under the weight of the excavator.
There’s Michael rocking the excavator above and the happy (although probably pretty tired) homeowners below.
Formwork for the new concrete footings went in last week and next up is pouring the new foundation!
During our own remodel, we used to always hope that we’d find some gold bars or just something interesting or unique. Paige and Evan didn’t stumble across any fortunes, but they did find these cool glass bottles, one of which was from the Keystone Liquor Company, a Seattle-based outfit that was in business from 1902-1914!
We’re so excited to continue watching the progress on this remodel and see the interior spaces start to take shape (and sharing updates here). The usable space will more than double in size (going from a 1 bedroom/1 bath to a 3 bedroom/3 bath!), all while working within the footprint of the existing house (minus the new open-air front porch). As architects, it’s so rewarding to help breathe new life into an old house and even more so when the family behind it are energetic, smart and design-minded.
Kyle and I stopped by the house a few weeks ago to check out the progress and I may have had a tiny bit of remodel envy. Although we still have plenty of work to do here at chezerbey, I clearly remember the excitement (and sometimes fear!) that came with those big, game-changer projects. Paige and Evan – it’s going to be so great – hang in there!
Want to see more? Follow Paige’s Instagram account!
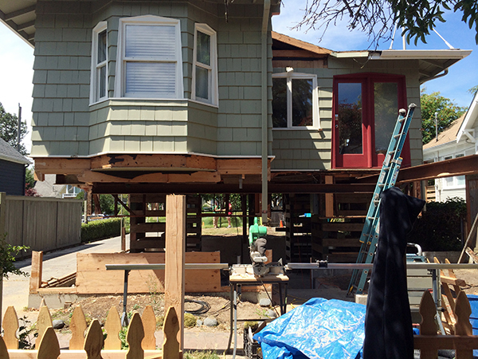
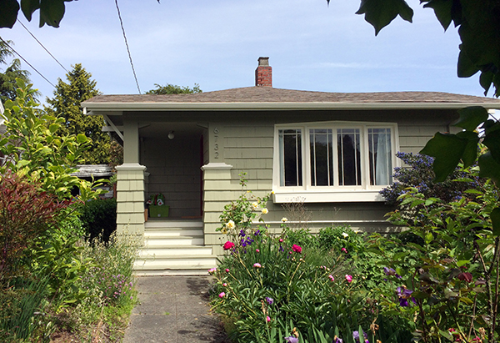
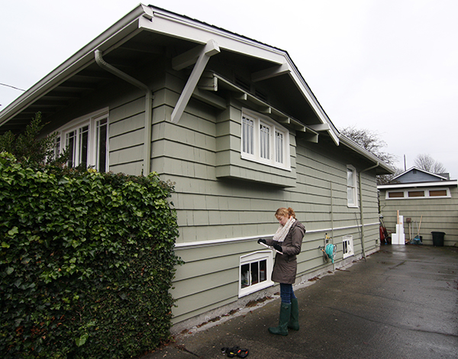
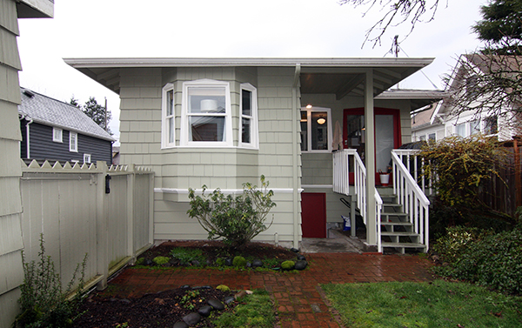
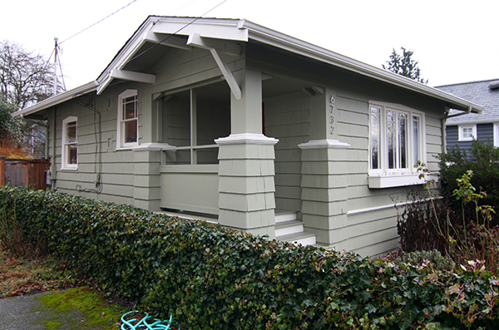
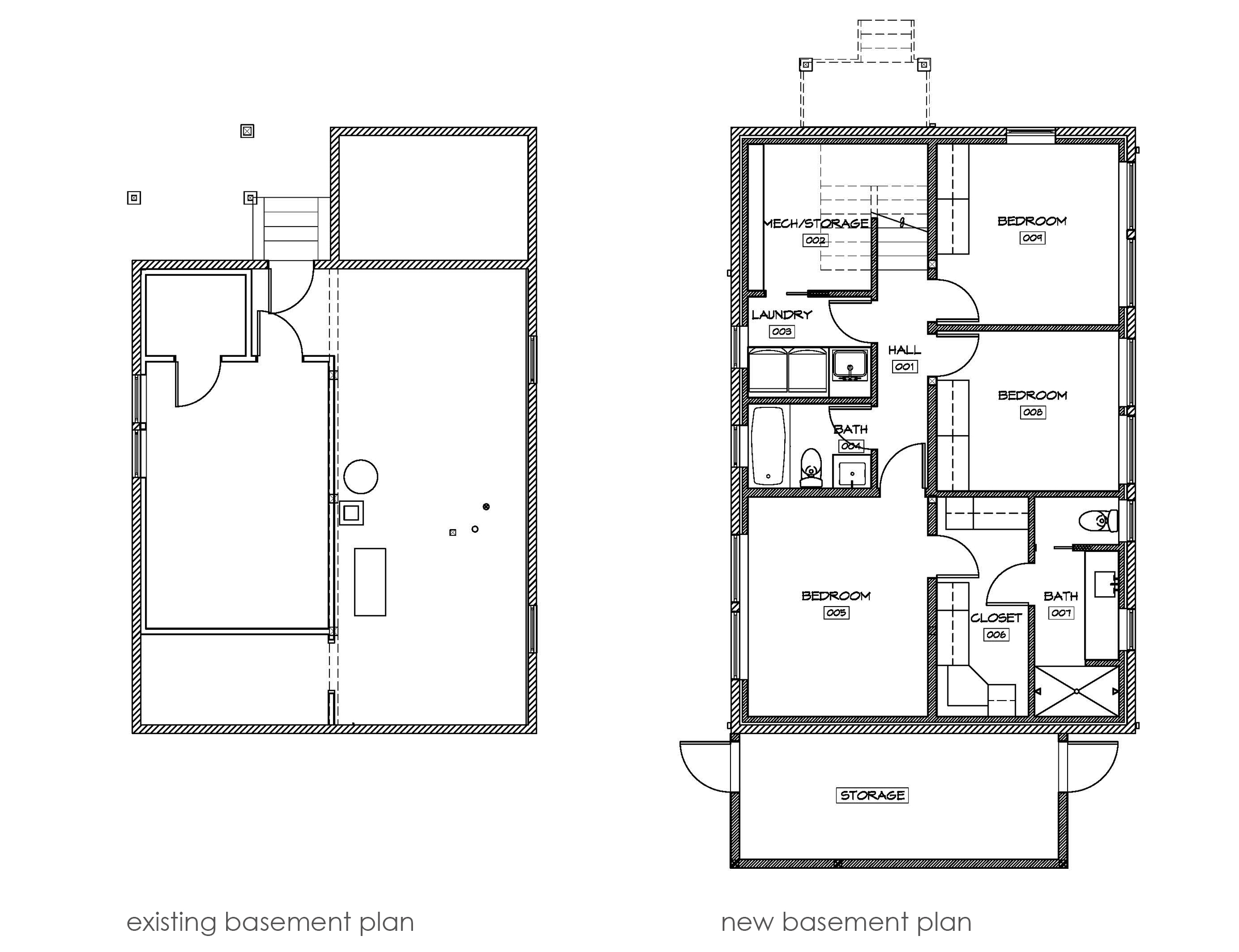
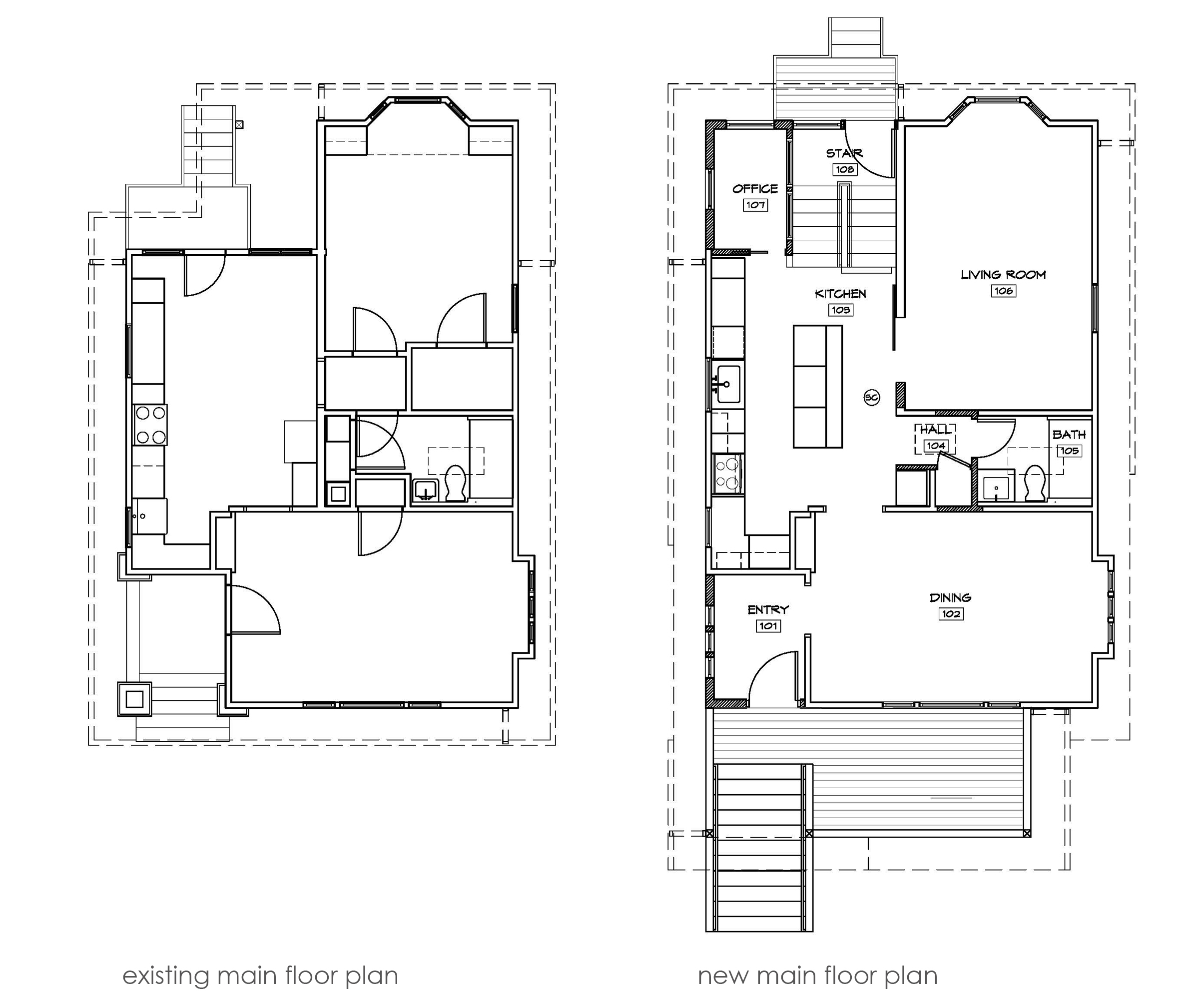
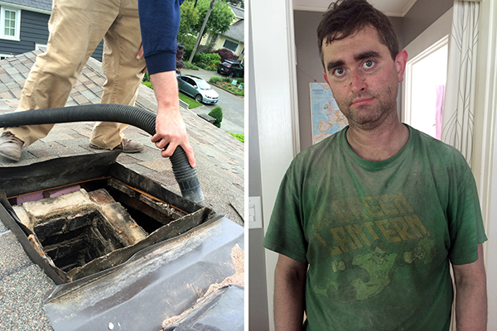
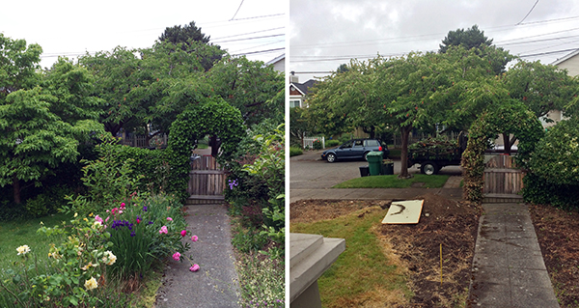
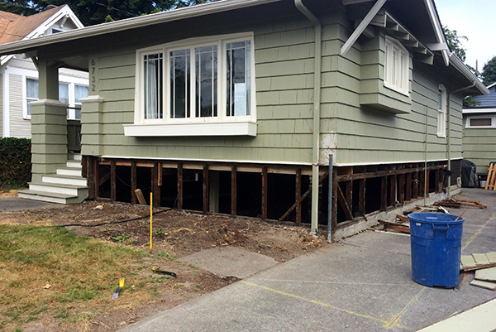
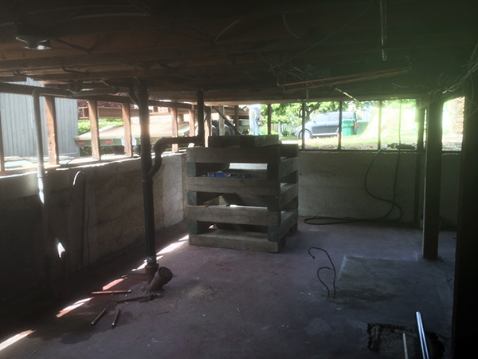
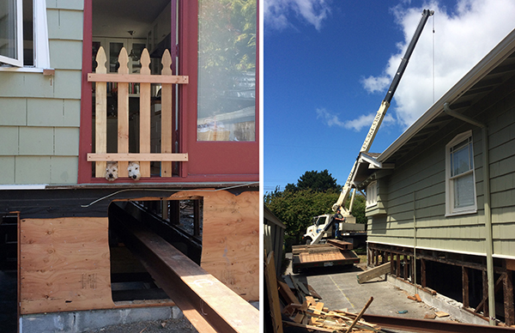
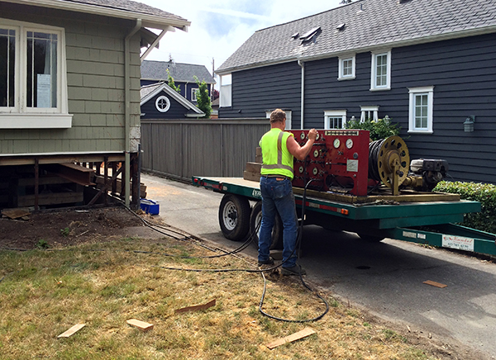
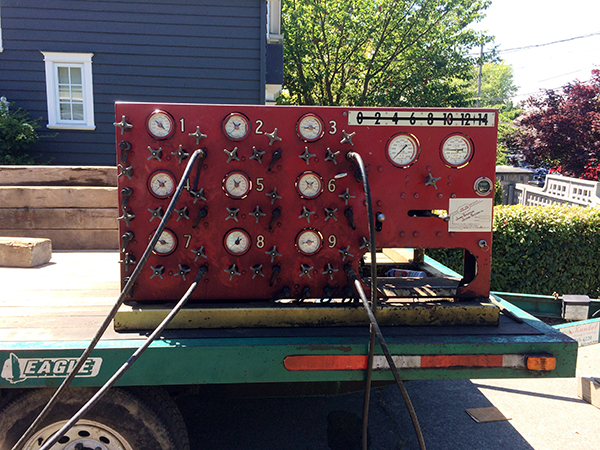
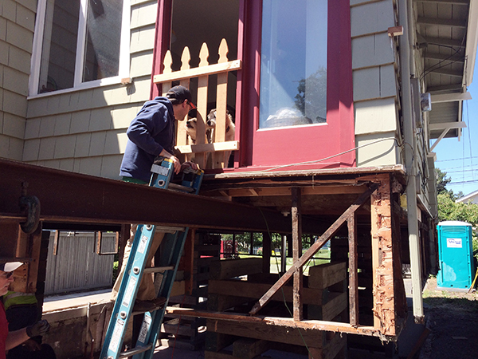
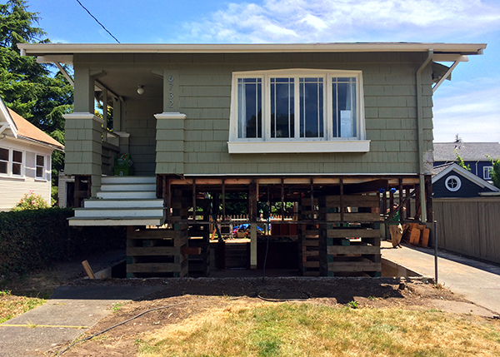
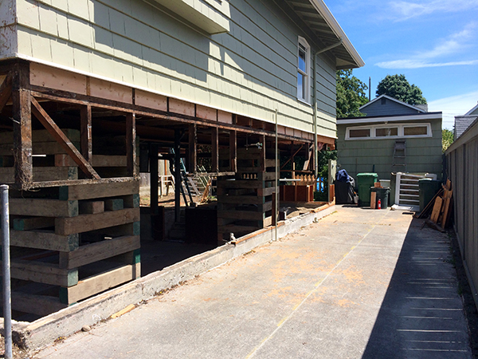
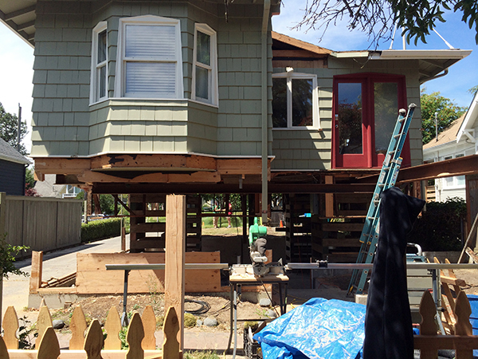
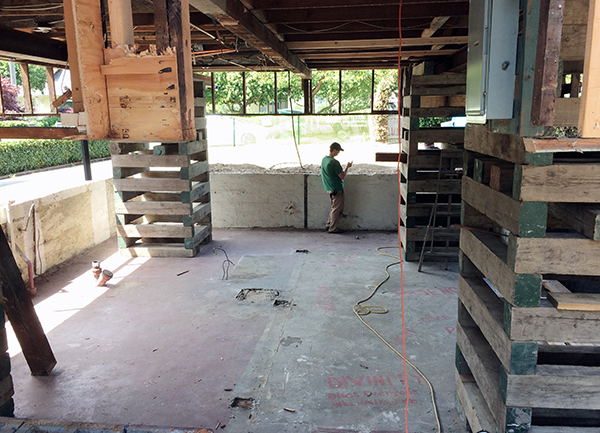
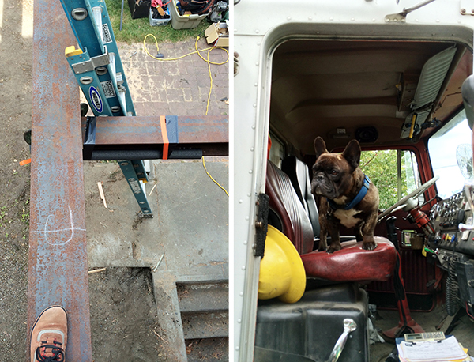
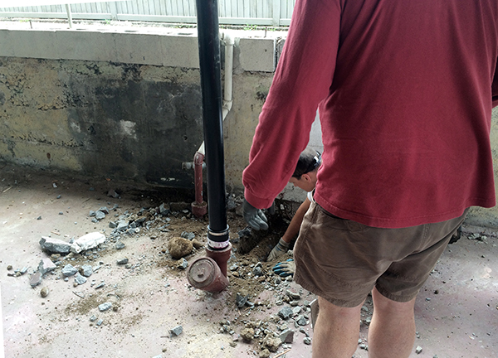
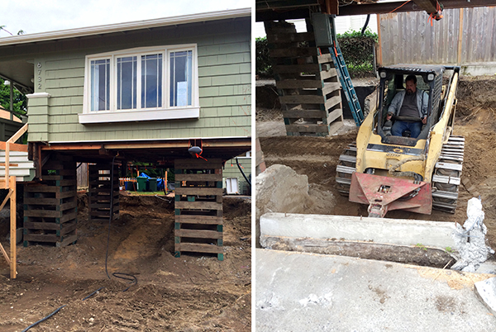
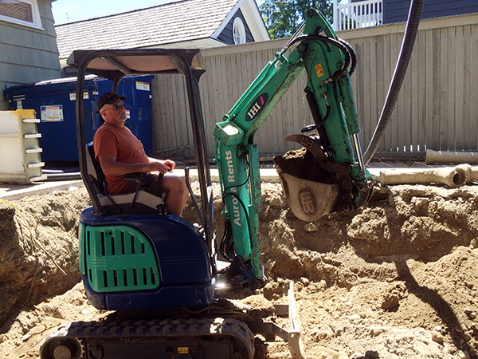
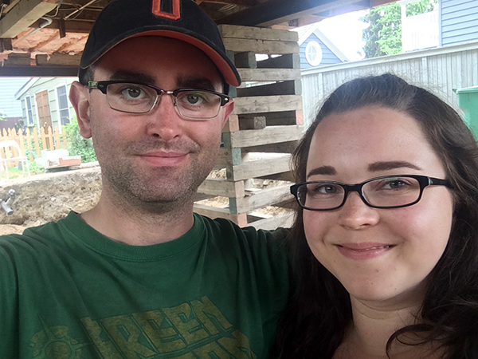
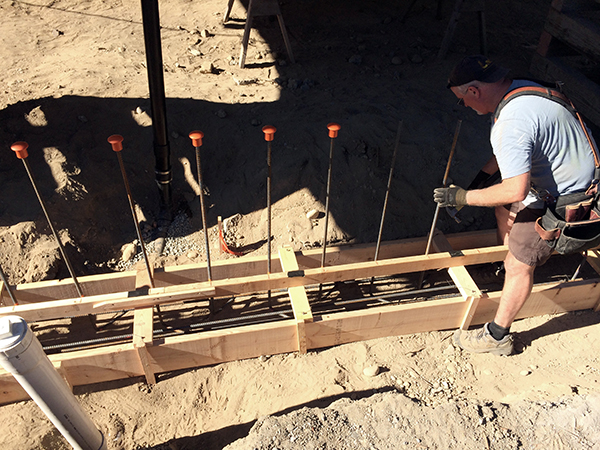
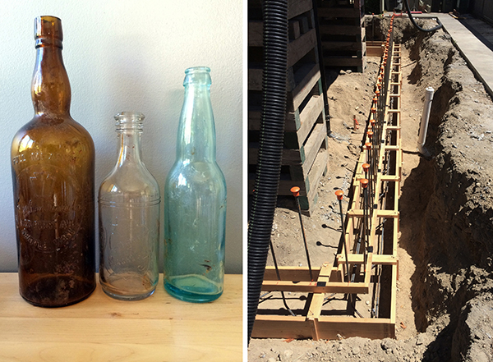
I’m confused. If they were knocking out the foundation and walls, why not simply underpin the foundation as is? Why go through the extra cost to lift, demo and re pour everything?
Wonderful posting and really nice project. I wish we had an architect like you who loves “to help breathe new life into an old house”. I am very curious to see future posts of this project. Thanks for sharing.
This is crazy ! We don’t do this in France since our houses are built with bricks/stones/cinder blocks. Sometimes, we would dig the basement to get the extra inches needed to use the space. Good job !
Thanks for sharing an other great project of yours. And thanks to the house owners for allowing to share.
Some Questions: Was the house empty while liftig? Had heavy furniture to be moved out?
Comparing to the person standing there in the photo right above the video the new basement space looks very high, about 3 meters(about 9 to 10 feet?) – will the future rooms stay that high?
Did you consider to lift just the roof and add a second floor there? Would that have been an alternative solution?
that hydraulic red machine looks impressive and the bottels are a great treasure.
Katja – The house was not empty while lifting. In fact, our dogs were inside and rode up with it! The only change was that the sewer was temporarily disconnected and capped while it went up, then was reconnected later that day. Our electricity comes in from overhead so that stayed connected the whole time, and we had previously hooked up to the water main with a rubber hose so that floated up with the house too.
The rooms will end up right at 8 feet tall. The house will come down 1 foot, plus the dirt under the house will be raised and leveled a bit, then 2 inches of insulating foam and 4 inches of concrete will eat up some more of the space. The rooms will be about half sunken into the ground. We wanted them as low as possible while still being able to meet the emergency egress requirement of 44 inches without needing to have window wells.
We talked about the possibility of adding a second story, but the “health” of our foundation didn’t necessarily inspire confidence in its ability to support a second level for a long time, and frankly, this is just a MUCH cheaper way to gain square footage. All that was required to more than double our house’s usable square footage was to hire a week’s worth of house lifting and excavating, plus we can live here during the lift, which eliminates no small expense. We were sure to have Kyle and Lauren design it in a way that would allow a second story some day (nice, thick footings and a staircase designed so that a second one could be sandwiched right on top).
Underpinning can be time and labor-intensive and they still would had had to dig down quite a bit to get a code-compliant ceiling height. The soil around these parts is usually hardpan at that level which makes it all the more difficult, not to mention doing the work in a short, enclosed space. (I can vouch that removing the little dirt we did from our crawl space was a gigantic pain in the butt!) Digging down would have also likely meant adding new egress window wells for each bedroom and less natural light overall in the basement spaces. The construction and condition of the foundation in these older houses can really vary too and sometimes you don’t know exactly what you’ve got till you get into demo/construction.
There are certainly a lot of variables to consider and sometimes digging down and underpinning does make more sense (we’re doing that on another remodel project).
Thanks for the quick reply!
It seems to be a great solution.
That you can still live in your place while working on the new basementfloor sounds like a moneysaver on one hand but must be an adventure too.
I am looking forward to see the progress and the result…
What an exciting project! I’m crazy excited to watch this one unfold!
Wowee! That is amazing to read about and see! As someone from the Midwest, I haven’t heard about or seen this before. Good luck! Can’t wait to see the final product.
how fantastic. i think people far underestimate the value in using existing space when you can! we nearly doubled our square footage the same way, though we dug down and underpinned the foundation instead.
thanks for a glimpse into this project, looking forward to seeing the end result!
Yeah, avoiding window wells was really important to us, both because we wanted as much light down there as possible, but also because our 10′ driveway runs along one side of the house (the side with the two smaller bedrooms) so if we had window wells we wouldn’t be able to park there.
and you get an insulated basement slab now too:)
What a fantastic post and project! I can’t wait to see more. We need to lift our 1910 farmhouse to build a proper foundation (don’t really want to do a basement as our water table is 6′ below ground level!) but the whole back of our house was a scabbed-on shed dormer addition, and probably won’t withstand a lift. It’s a conundrum to be sure, but we don’t have the funds to do anything yet. We’ll figure it out when/if the time comes. Maybe we’ll hire some very smart architects to help us out…:-).
I’d be interested to hear what an experienced house lifter would say about their ability to lift your house. I grew up watching my dad work with our local mover/lifters (in Port Townsend, WA) and they lifted and moved all sorts of wonky Victorians with shoddy additions, so it might be possible with yours? Our house was a pretty boring and super easy for our lifter as far as I can tell!
If you’re open to sharing, I’d be very interested in a ballpark figure for how much this costs.
Amy – I’d be happy to discuss it privately if you email me: paigecolbert at gmail
I’m a fellow Seattlelite, though a native of these here parts (born and raised in the Tacoma area), I now make my home in Seattle’s Capitol Hill (as a renter no less), and am in the middle of searching for a home to buy.
Like you all, it’ll be a small house, of no larger than 1,000 Square Feet however, as one, that’s all I can afford, and two, I need a bit more space than my current 600SqFt for creative endeavors, and hopefully a second bedroom for just such endeavors.
Because of my meager budget, I will not be too surprised if I end up in the Delridge area. 🙂
That said, this was fun to read about and making GOOD use of the untapped space by raising up of your humble abode. There is something to be said for small houses, as long as you don’t need the extra space most small homes offer.
Also, a small house is much easier to keep clean overall than a larger one.
Will be interesting to see if this project is followed through the process to completion.
Good luck with the remodel!
Yeah, we’ve never had any professionals look at the situation. We just know that the back of the house was a “homegrown” addition and it is very wonky and wobbly. I’m not sure it’d be worth saving anyway if we were really going to remodel, as the rooms are small and the ceilings are not quite 7′. Your house is going to be absolutely adorable though – what a fun project! You should blog about it :-).
Great post about a very interesting project!
Getting as much natural light as possible into a basement is the best way to ensure that it will get a lot of use; gloomy basements are extremely uninviting!
I’m a Seattle lighting specialist and I’d be interested in hearing from Paige how they plan on lighting the basement to keep it welcoming at night and during deep winter.
Such a fun post to read! Thank you Paige and Evan for sharing! Really looking forward to hearing more. Lauren, we’re 95% done with our kitchen renovation. How is it that we can do 95% of the work in 5-6 weeks, and the last 5% takes 6 weeks too?! 🙂 Anyway, we’ll finish up this month and I will for sure send some pictures your way. I’ve been amazed at how two very small changes (relocating dishwasher and refrigerator and removing the tiny peninsula) has made SUCH a difference in space and efficiency!
Oh, and I forgot to mention the first picture with the dogs – soooooo cute; they look pathetic in their doggy jail! I may have stared at that picture for a full minute!
I’m kind of “microblogging” it on my Instagram (Instagram.com/paigevo). I’ve tried to keep up with blogs about various topics over the years and always failed to keep posting, so this is an easy way to keep track of the project.
This is fascinating! I’ve heard hearsay stories of houses being lifted but I’ve never actually SEEN one. And I had no idea you could live in a lifted home while construction continues underneath. Can’t wait to see how this turns out! Thank you and the homeowners for sharing this renovation.
Awesome to hear about the kitchen update Laura, definitely send me photos!
Cool – I’ll have to check it out. And I like your term “microblogging” – very apt!
THIS IS AWESOME!!!! thanks for sharing, it is a superinteresting story!! Love your home story too! thanks for sharing that also!
If I needed some house-lifting done in the Indianapolis are, where would I begin researching this type of contractor? I don’t need my WHOLE house lifted, but my garage seems to be sort of falling off the side of my house… (ya’ know, no biggie!!) Just as sort of back story – my house is a 1953 brick ranch, that looks like all the other brick ranches in my neighborhood, only you can tell the garage was an add-on, but A LONG TIME AGO… so now over the years, it has shifted away from the house gradually and it is getting to the point that it will soon start to affect my roof line.
Of course nobody picked up on this during the home inspections, etc etc… I just need to start figuring out how to get it fixed, and I have NO idea where to start…. I think I need a Garage Lifter, though, LOL!!!
I’m curious what the new front elevation will look like, and how it will integrate with the historical/existing building.
Hi Julie, I think a lot of companies that do whole house lifting also will lift or repair portions of a house too. Maybe search for “foundation stabilization” or something like that?
So are we! Heh, sort of. Generally, the front will go from the hip roof to 2 nested gables, the first across the whole house and the second sharing the north side of the first but only extending over the porch. Beyond that we’re not quite sure yet, because we had Lauren and Kyle stop short of designing it for budgetary reasons. Looking for inspiration all over; mostly from the original house but also in airplane bungalows because of our wide eaves and shallow roof pitch, which isn’t super common here in Seattle. We’re also conscious that we’ll need to design it to minimize the added height and ground it again. We’re definitely looking forward to nailing down that step of the process!
I think the open nature of the porch and it’s overall size will help with the transition (vs. just a new stair attached to the front of the house). Landscaping will help too. 🙂 As currently designed, the front is an extension of the existing aesthetics, but I think there’s room to do some modern and subtle touches (which they already had in place with address numbers, etc.). We went through a similar dilemma with our house and even though the exterior isn’t necessarily what we would design from scratch, we’re happy with the balance of scale, materials, colors and style.
I would be interested in a ballpark figure as well; would it be ok to email you, too? I also live in Seattle, and we are just starting our search for a new house in the North end, but as you know prices there are high and houses go so fast. So we are forced to look at smaller houses and get creative with building up or down. You guys make it look do-able!
Yes please do!
Small house, huuuuuge project. Nice job!
This is a very cool project, is it finished now? Are there more related posts? I couldn’t seem to find any if so. We are interested in doing something similar to our digs. Any chance I could ask a ballpark number of what this ended up costing?
Thanks!
Thanks Christopher, it’s not quite finished yet but we’re hoping to update the blog and website soon!
Hello:
First, thanks for putting this out there. I would love to know you thoughts on the cost associated with lifting vs an addition. I love my yard and really want a second story (both basement and attic are head knockers). I like that you thought out a potential second story in the future. If you are willing I would love to know approximate cost of lift, envelop completion and services hooked back up.