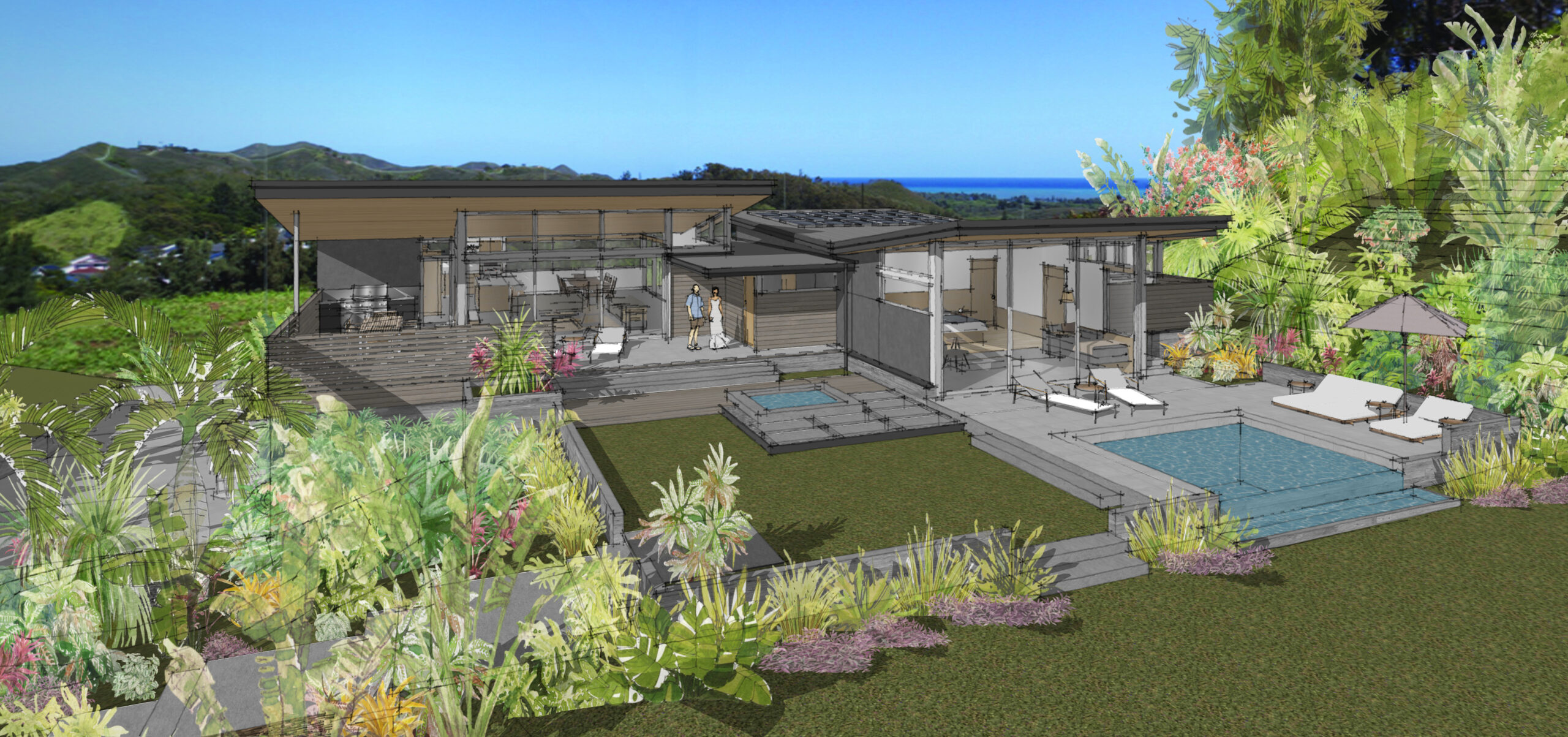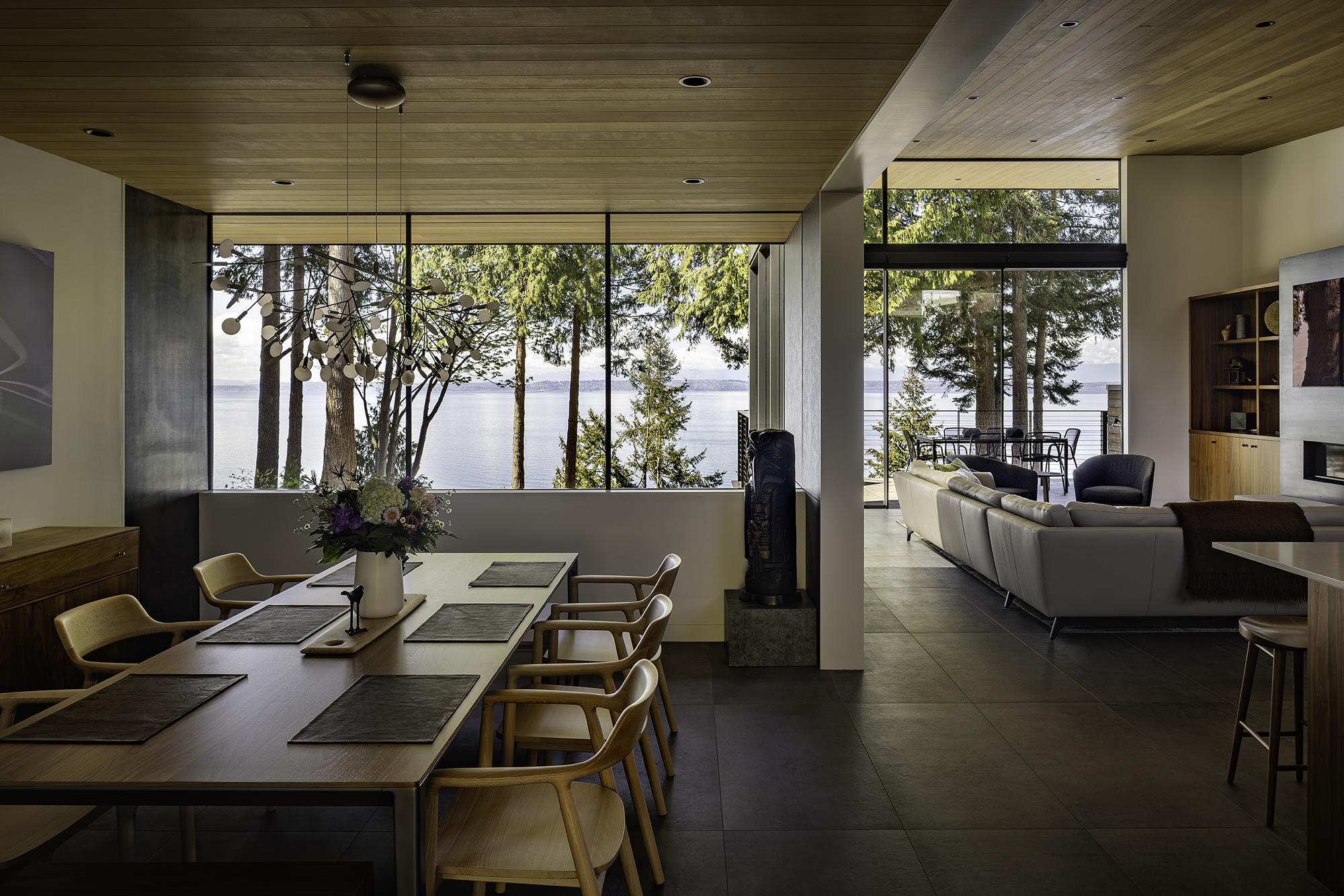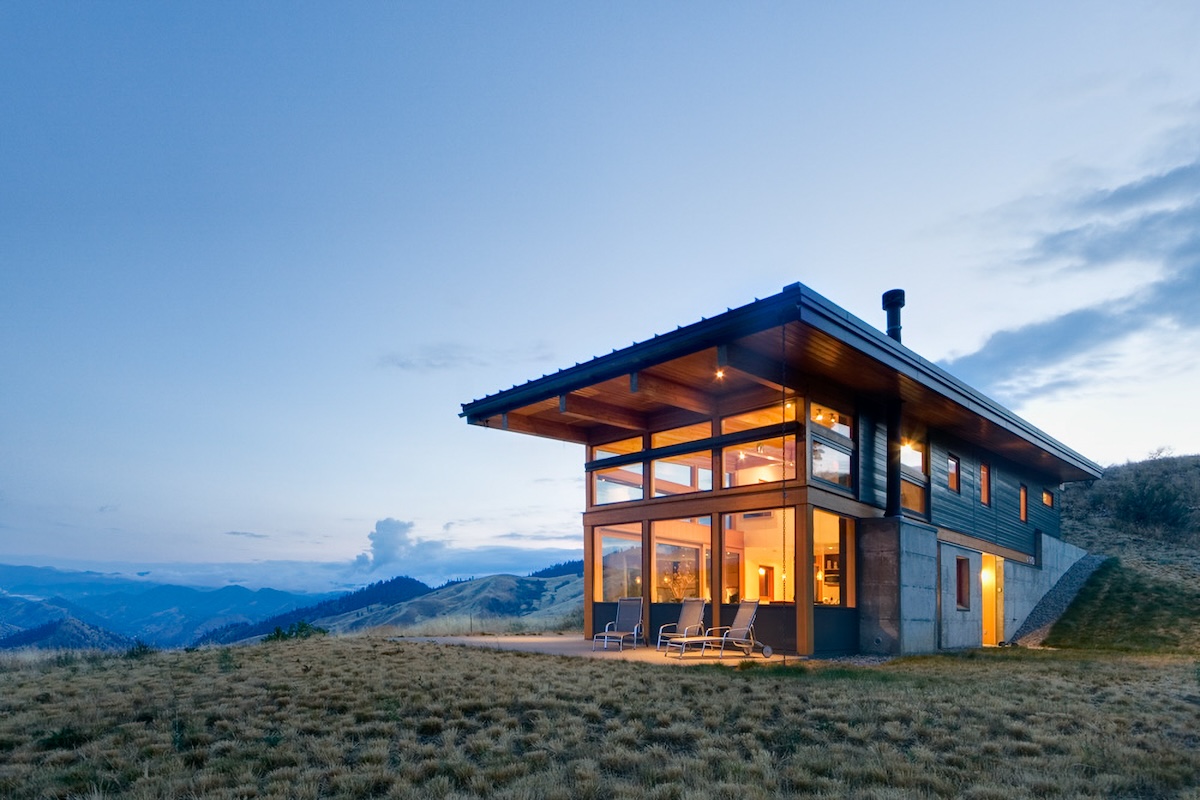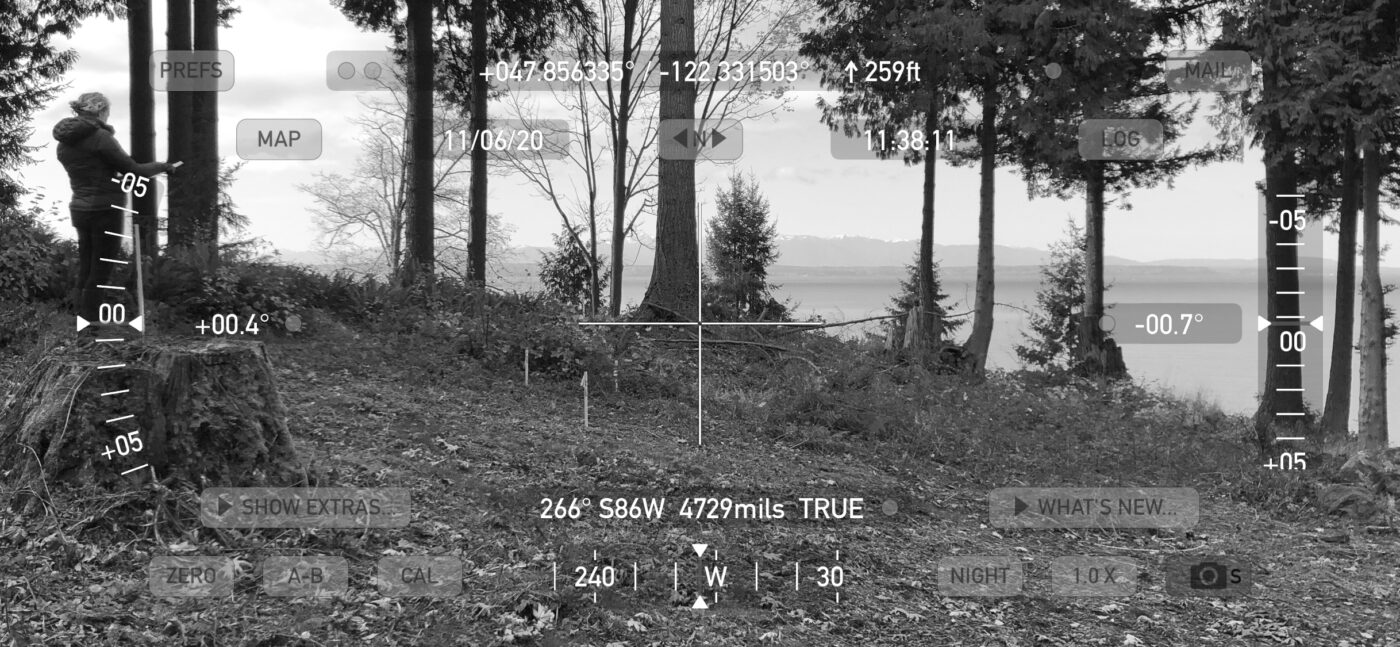
Feasibility Studies
When you need more in-depth information about a property you own or are thinking of purchasing.
A feasibility study is similar to a consultation but with more information. It takes a bit longer and includes other consultants and city planners. Local zoning codes differ based on location and new codes are being adopted as urban areas plan for greater density. A feasibility study delves deeper into what’s possible with your property and what potential challenges may surface.
During this process we research considerations such as lot coverage, building setbacks, height limits, the impacts of existing trees, any environmentally critical areas (ECAs) and shoreline requirements. Existing structures could be non-conforming – meaning that they don’t abide by the current code but, in many cases, can be modified or rebuilt. We’re adept at processing all these factors and determining your options for development – whether that’s expanding an existing home, demolishing and building a new home, or developing a vacant lot.
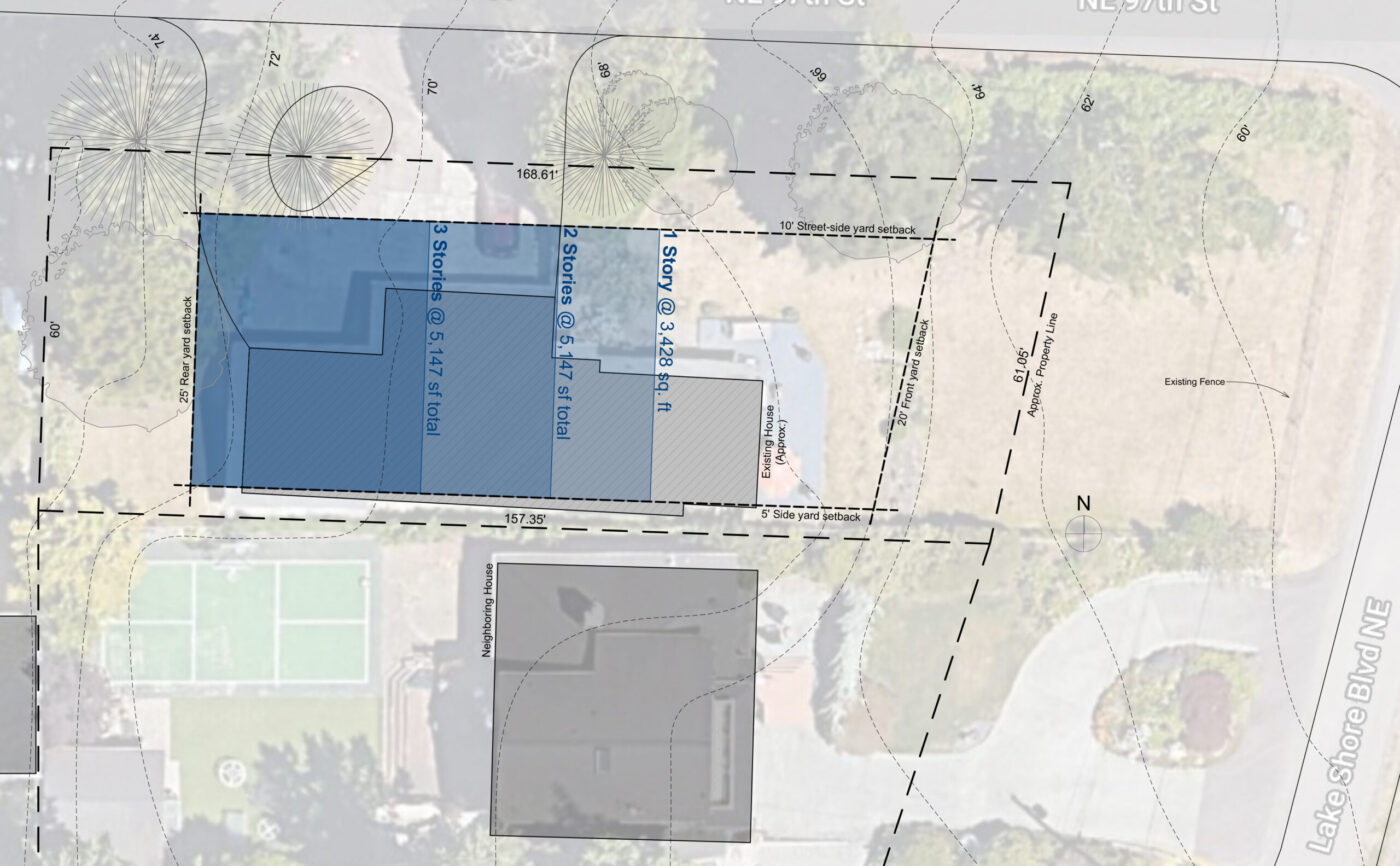
Engaging Consultants
During a feasibility study, we may engage other consultants such as a structural engineer, geotechncial engineer, surveyor or arborist to assess the house or property and make recommendations based on their expertise.
Meeting With Planners
We may also meet with local planners to ask specific questions about the property and better understand what will be allowed or how they may interpret a code requirement if it’s ambiguous.
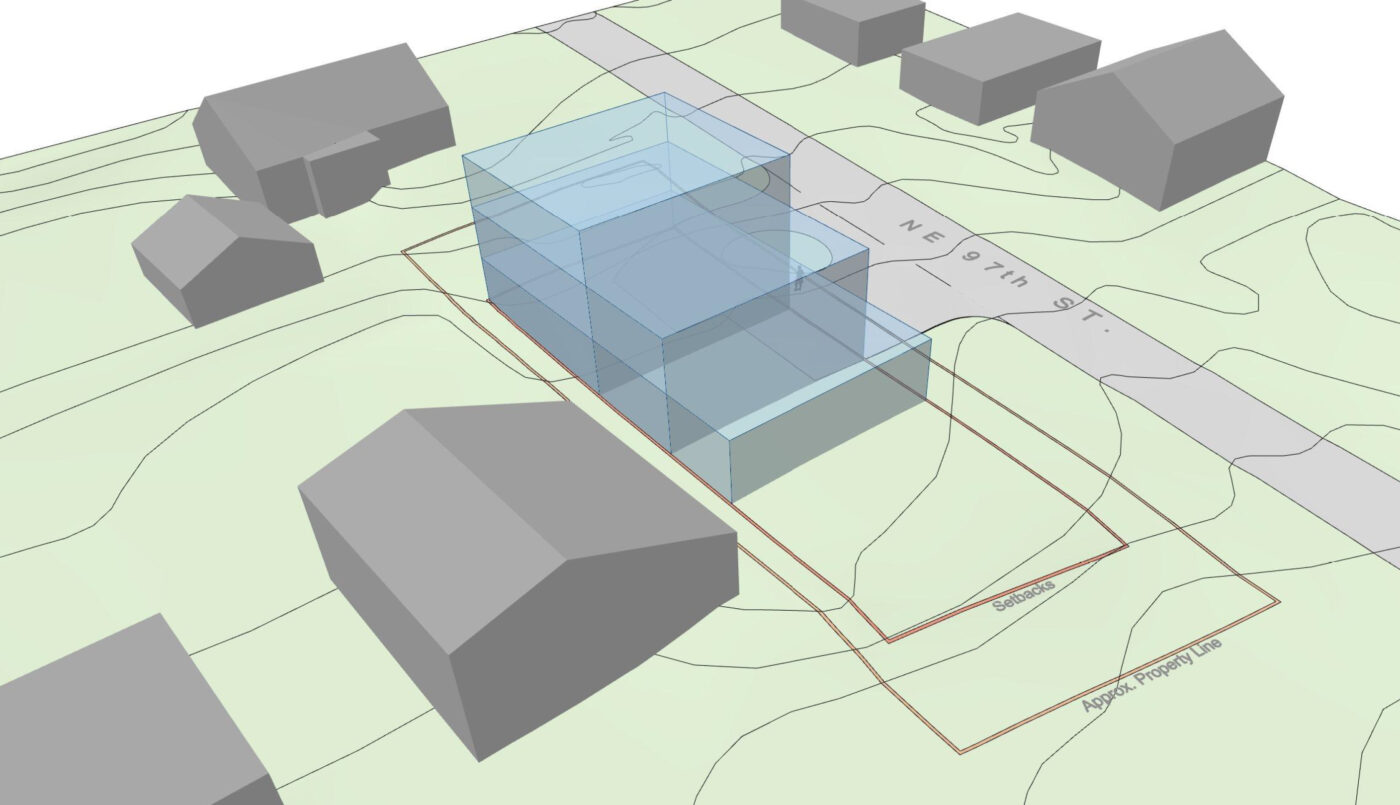
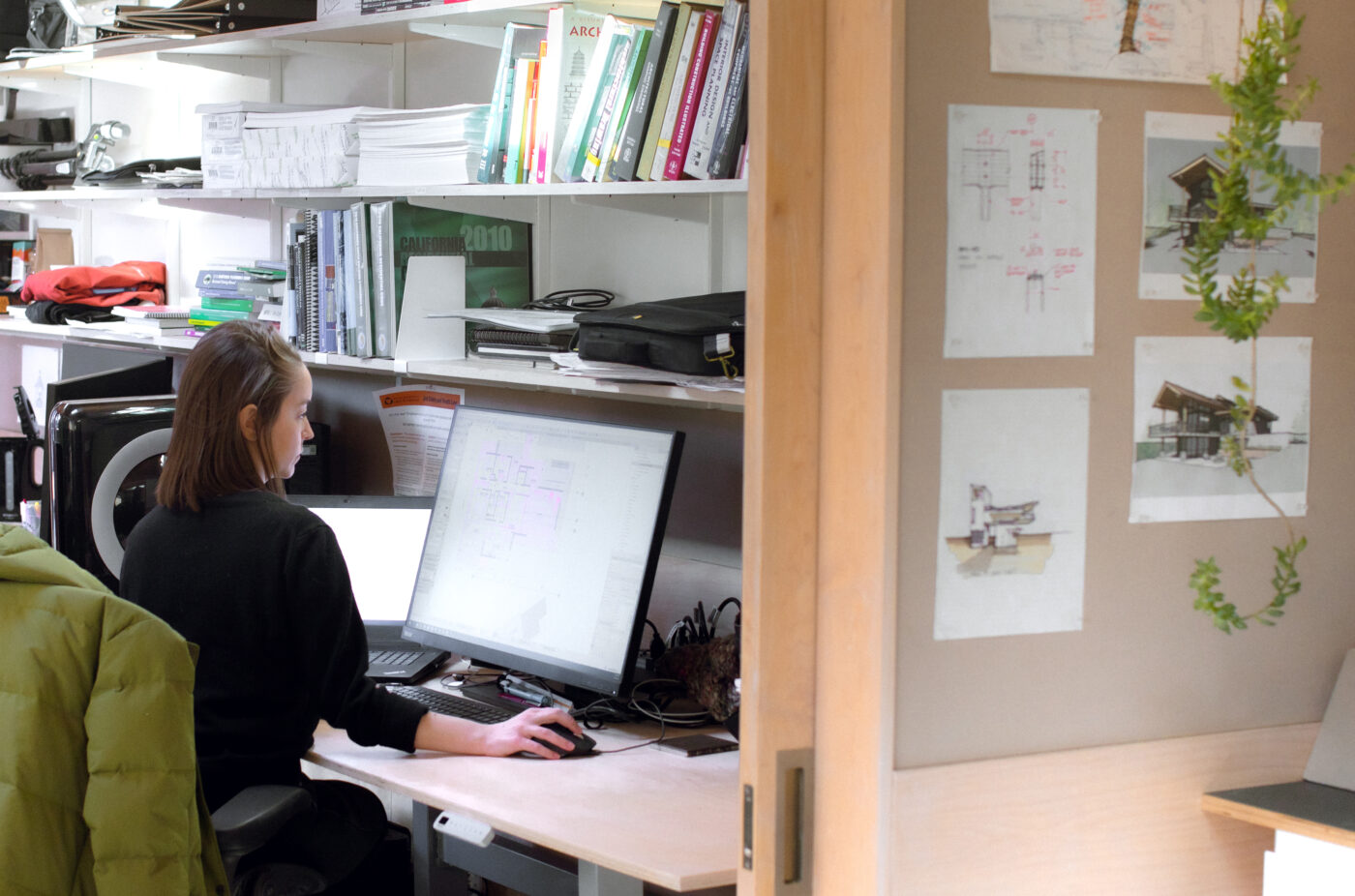
The Follow Up
The end result of a feasibility study can look similar to a typical pre-design phase with a dip into schematic design. We’re not necessarily exploring different architectural schemes, but rather giving a clear understanding (often in the form of basic diagrams and drawings) of what’s possible and if that aligns with your goals, budget and schedule. Having a clearer direction then gives us more information to put together an accurate proposal for full architectural services.

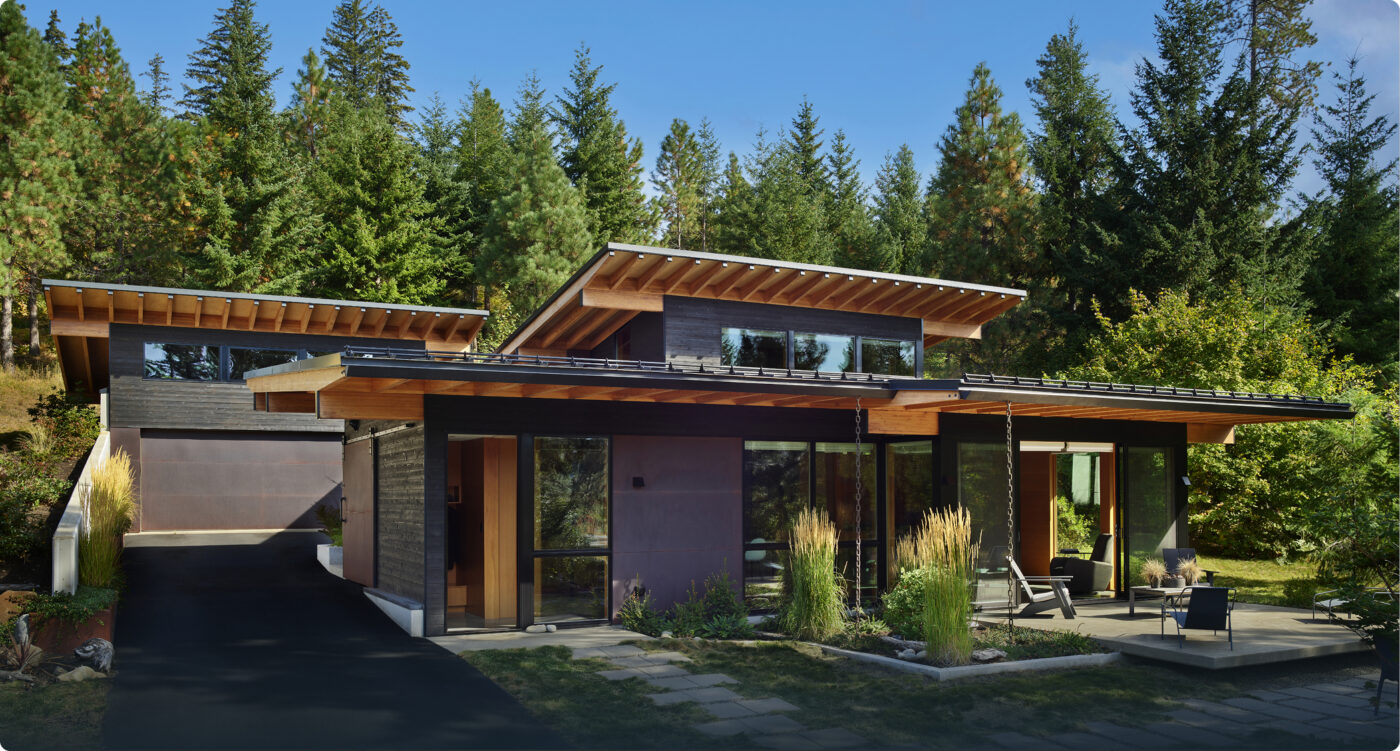
Say hello. Tell us about your project.
