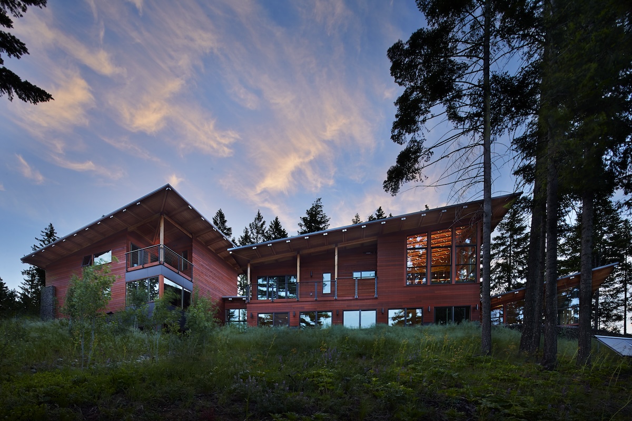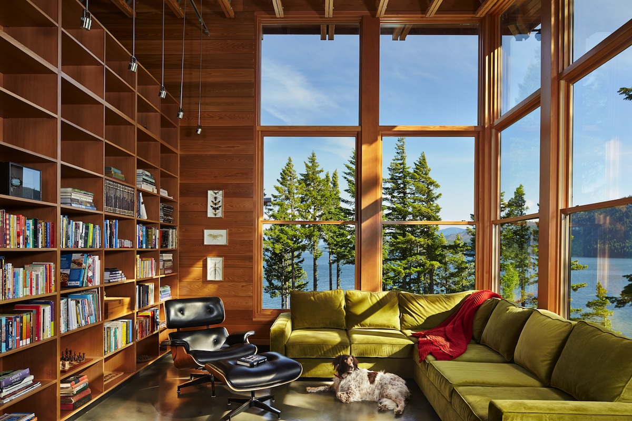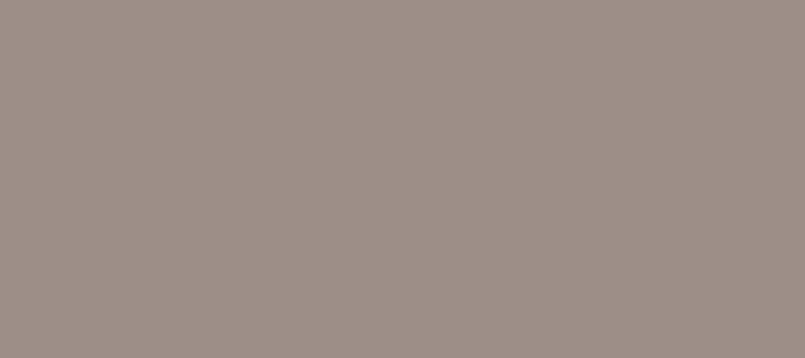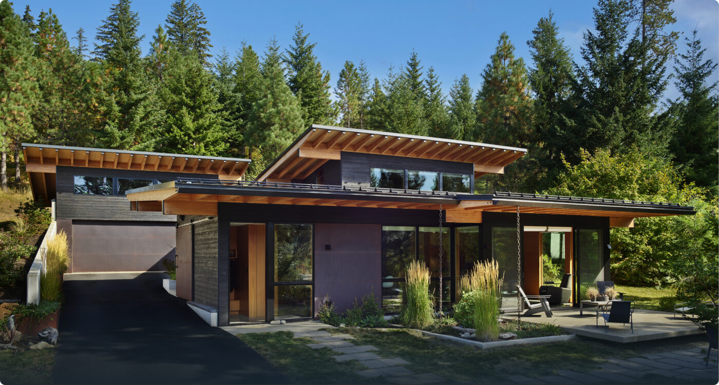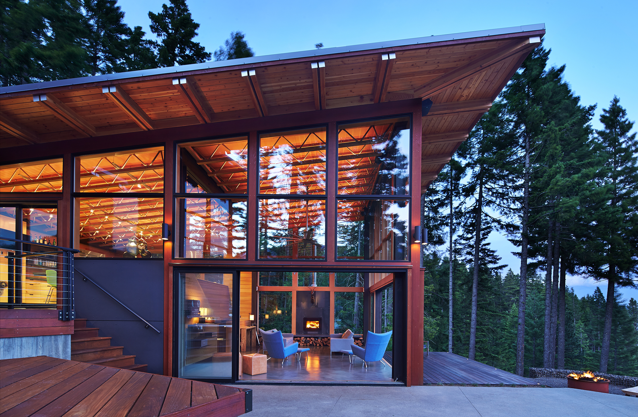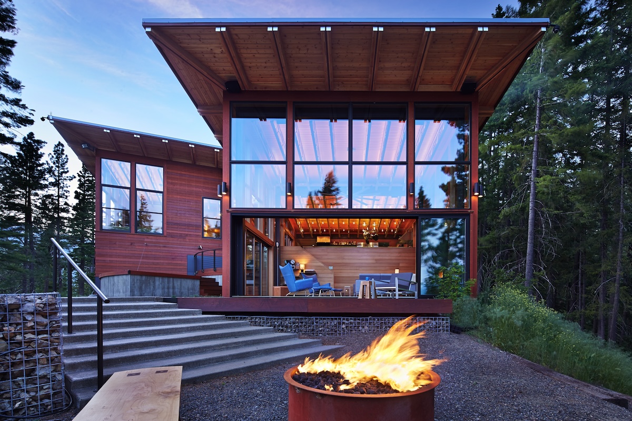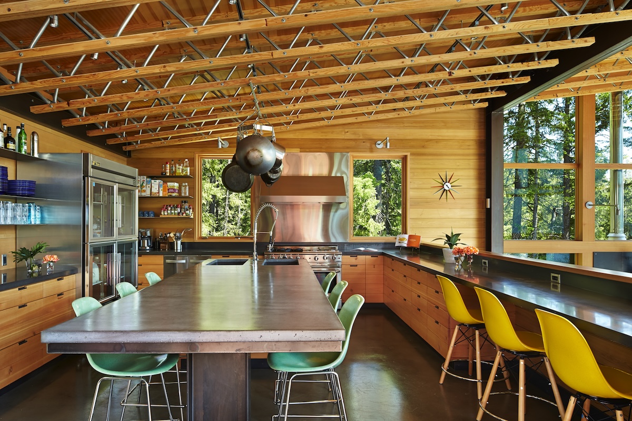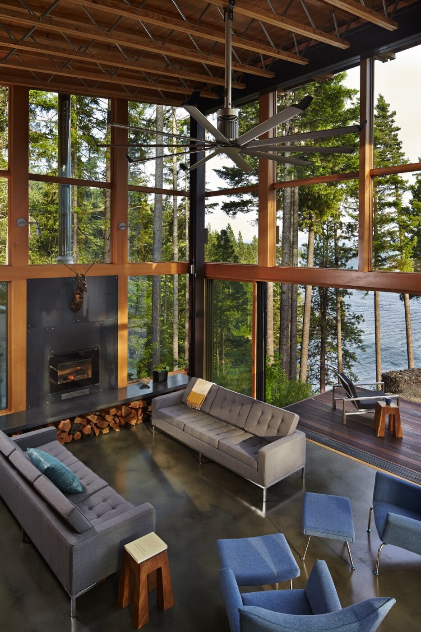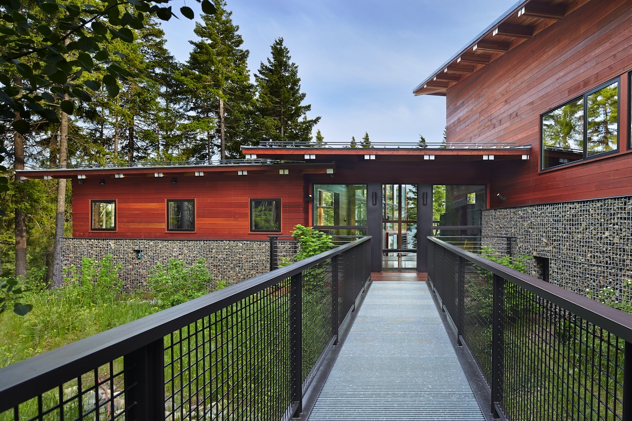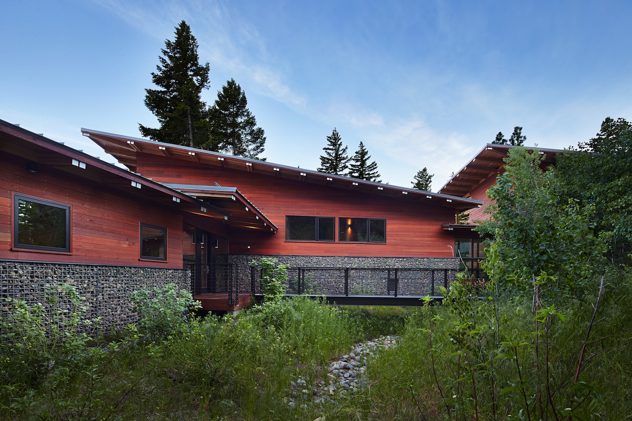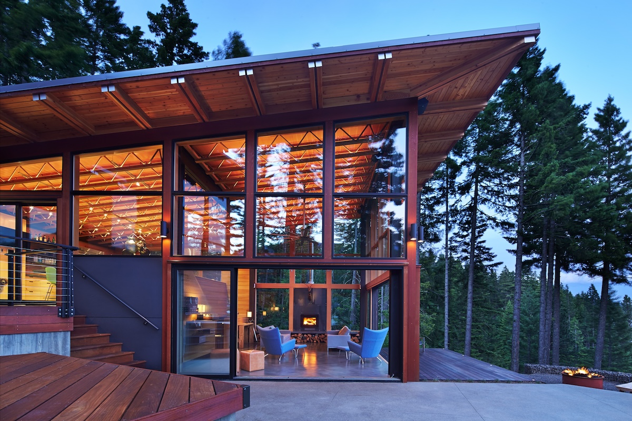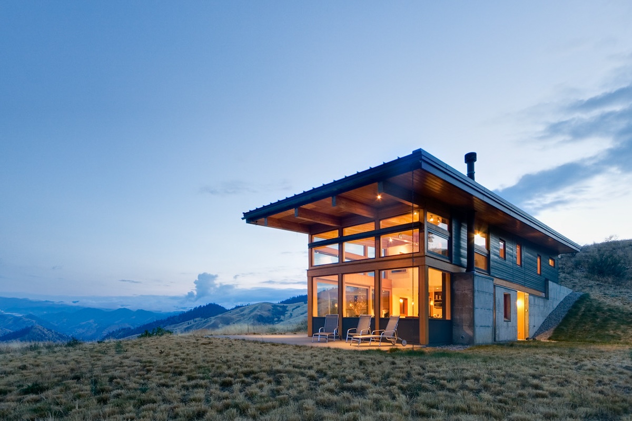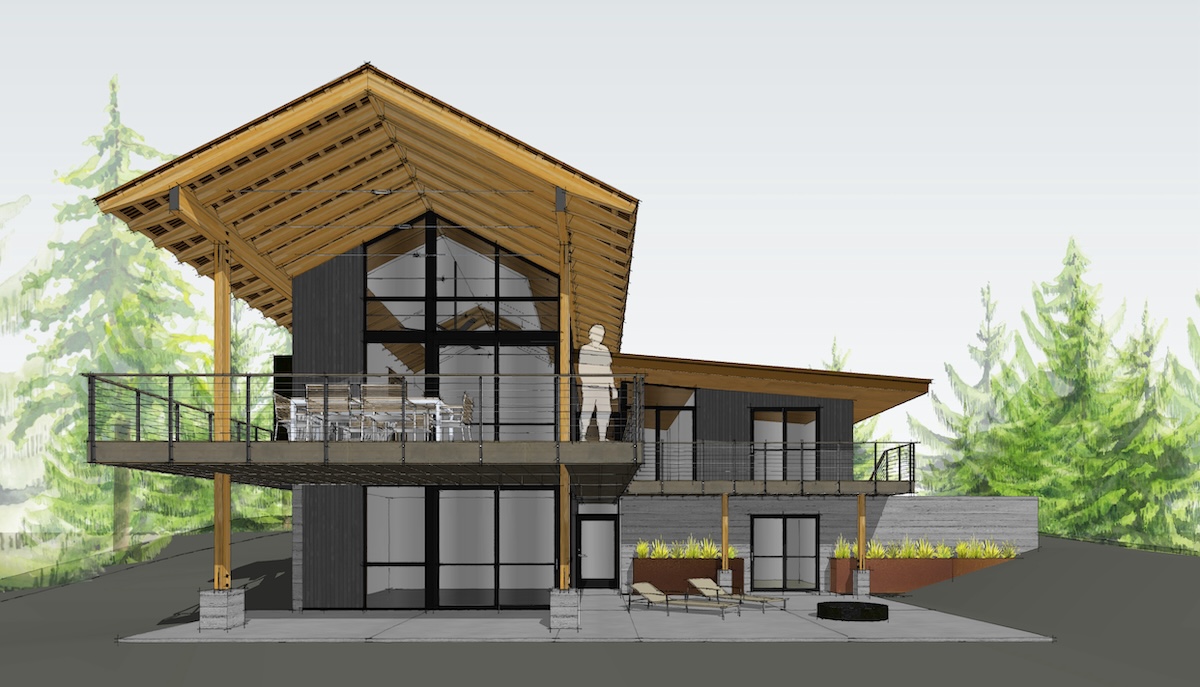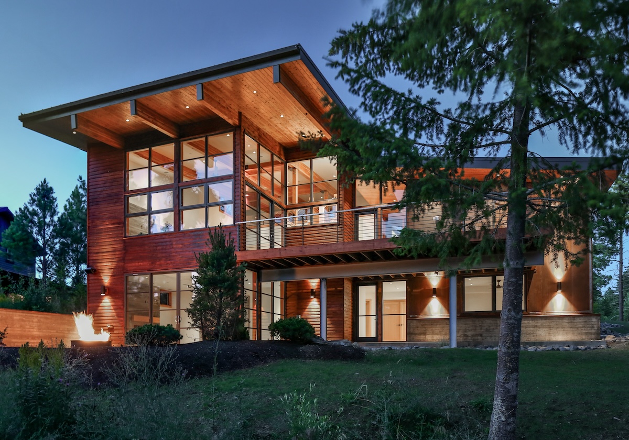Completed by Lauren while employed at Johnston Architects. Lauren was the project architect who managed the project from the initial design phase and worked with the owners and contractor during construction. Nestled into the hillside of a small cove on Lake Cle Elum, the home is organized into three programmatic blocks—”living,” “sleeping” and “play” and are linked by glass connectors.
The blocks were sited in such a way as to protect existing trees while also framing spectacular views. The floor levels step down as the topography drops towards the lake, establishing a physical and psychological connection to the land while also reducing the scale of each block.
