Remember this post from a month ago where I showed you my clever solution for the fauxedenza “satellite” office? Well, I decided to change things up again.
Before Avery was mobile, it was easier to work at the dining room table while she was awake. Now, not so much and I decided that I needed my own space. Originally, we thought the basement room would be a guest/media space, but then we realized we actually liked having the TV on the main floor and built that fancy media bench. Although I plan on working from the basement for the foreseeable future, I don’t think it will be an office long-term. (We’d love to have our own commercial office space at some point.) Because of this, I didn’t want to do anything too permanent or spend too much money. So, a few hours and about $250 later…
The desk is from IKEA (Alex drawer unit, Linnmon top and two Borgfinn legs). I went in thinking I would get a longer Numerar kitchen counter (in a similar gray laminate finish) but they were out of stock of the size I needed and was concerned that I’d need an intermediate support to keep the counter from sagging. So, instead of claiming the entire wall I decided to focus on the corner of the room instead.
We also moved the sofa to the opposite wall. Even when it’s in the bed position, there’s still plenty of space to walk between. (I had a cute little assistant helping me out today.)
All of the pillows, linens and duvet fit inside the chaise lounge. We rolled up the foam topper and are storing it in the closet at the bottom of the stairs.
I also picked up the Kvissle paper tray. I’ve been impressed with this line’s design and quality (steel and cork) but this is the only piece I thought I’d actually use. (The “X” bookend is also IKEA; I realize it’s not doing anything functional right now but I still like it.)
Oh, the Raskog cart. I’ve been crushing on this cart since it came out but never had a good enough reason to get it. Ok, I still don’t have a great reason but it’s so lovely and I’m sure I’ll figure out something. (Maybe a mini bar cart? I mean, I do have a sofa in my office…) For now it’s holding a few random supplies and baby toys. (This room is also home to our surplus albums.)
The cork squares are from a local office supply store and I used those 3M Command strips to adhere them to the wall for easy removal. The photos are from Prinstagram and from a larger stack that I ordered before Christmas. (I love how they turned out and am thinking about making more for months 5-12 and using them as part of her first birthday party.)
We’re still planning on keeping all of our shared resources (like printers, office supplies, reference books, etc.) in the office loft which is nice because it will keep this “sometimes guest room” from getting too cluttered.
This room has never really had any “decor” to speak of (if you remember, this is the space that Kyle frantically finished the first week we were home from the hospital with Avery!). Not wanting to spend a lot of money or make difficult decisions about accessories I just relocated a few things from around the house. It works for now and I’m sure things will be added over time.
I’m still fussing with two separate laptops (I shamefully took the Dell out for these photos because it’s just so clunky and blah) but will likely transition to a docking station with a larger monitor and dedicated keyboard. I think the cork feels a little high now, but it should look more balanced once there’s a monitor on the desk. Also, I should mention that the Alex drawer unit is deep enough that it holds 11×17 paper – a major perk for storing half-size drawing sets!
Even though I’m in the basement, I can’t complain about the view. The landscaping that was installed last spring is filling in beautifully and Kyle just picked out and planted the Japanese Maple in the background. (We need to do a landscaping update, I know.)
So, a quick and relatively simple project but I’m really happy with how it turned out. Although Kyle and I probably have a more similar aesthetic than most couples, it was fun to put together a space that was just for me, without having to talk through every design decision.
Another impetus for getting this space together is that we decided to hire a part-time nanny. We love working from home and establishing our own work-life balance, but sometimes that means knowing when to bring in a little reinforcement. As Avery’s gotten older I’ve been feeling more pressure to juggle it all. I think extra help is going to make a big difference and will be a benefit to not only Kyle and me but to Avery as well.
Having someone here part-time will afford me a dedicated chunk of the day to focus on my projects without feeling like I’m missing out on time with Avery. Every parent is different and how you feel about your situation can change pre and post-baby. Nine months in, I know that I’m happiest when I’m a mom and an architect. Achieving that balance isn’t always easy and (as I’ve learned) it’s something that is constantly evolving. So, we’re trying to stay flexible while also doing what’s best for our family and our clients. Although we spend a lot of time and energy focusing on our daughter and our business, we are grateful to be where we’re at (something we remind ourselves of when we take a break at 4:00 to sit on the stoop and soak in the late afternoon sun). Maybe a perfect work-life balance is an elusive idea, but I feel like we’re getting closer.
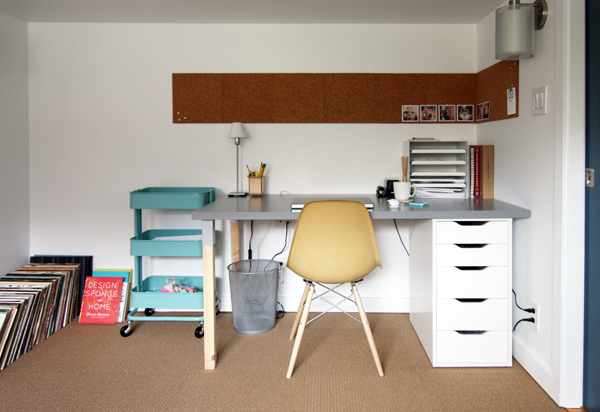
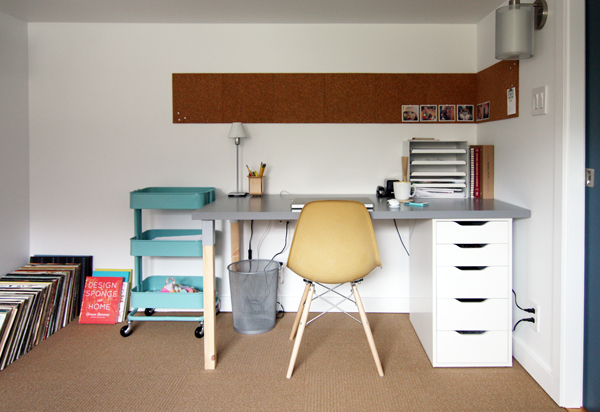
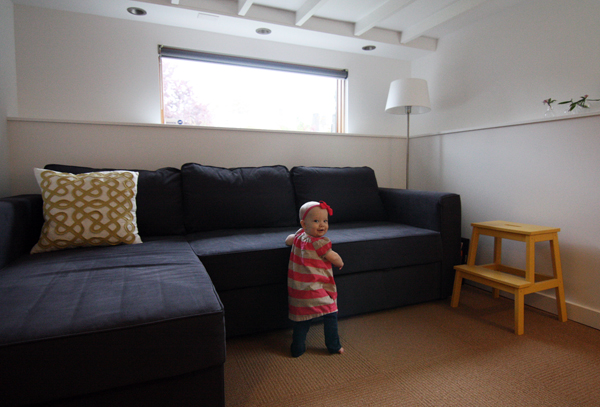
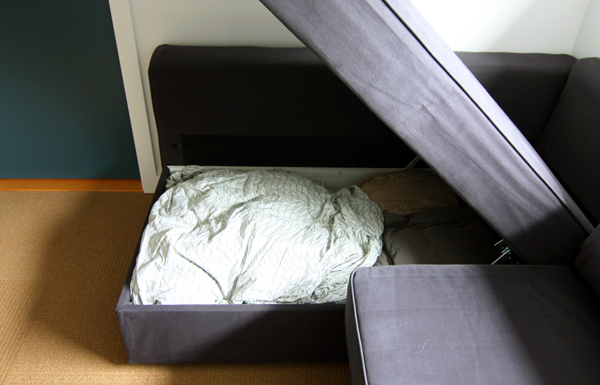
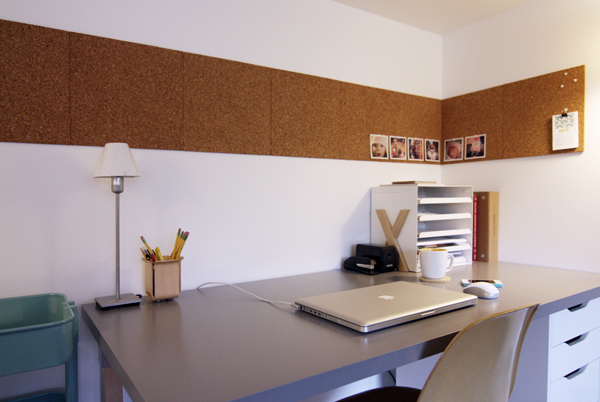
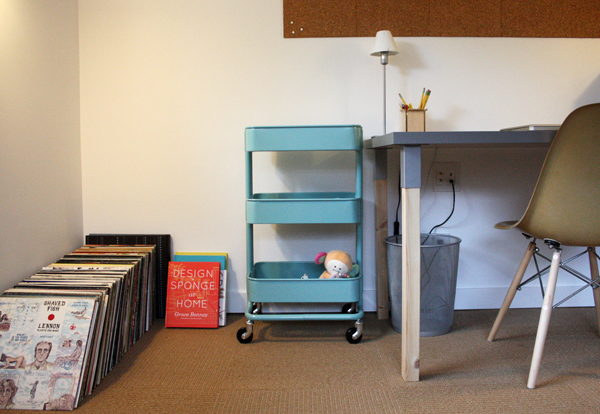
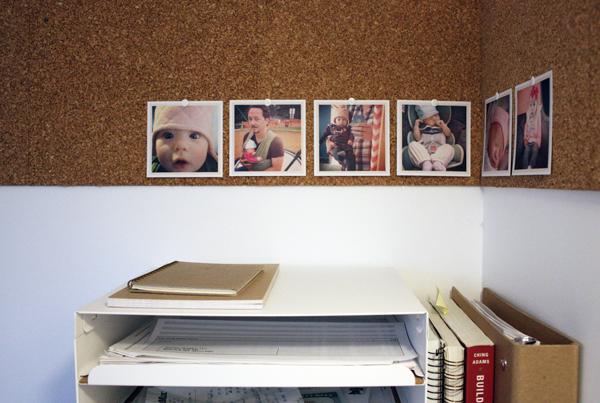
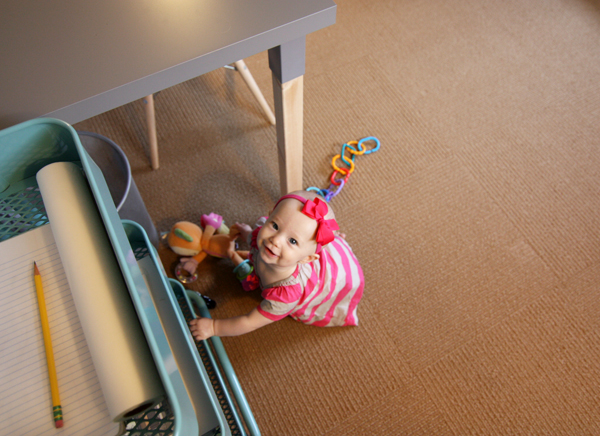
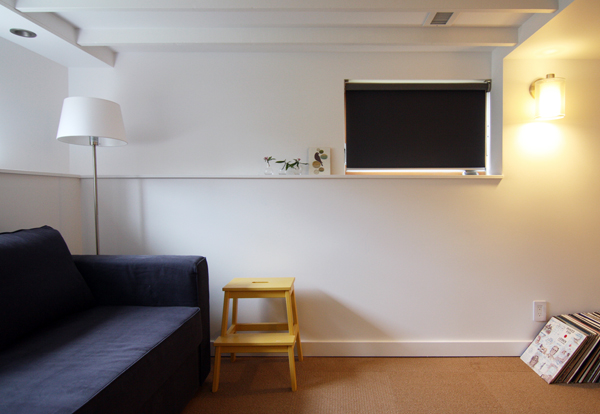
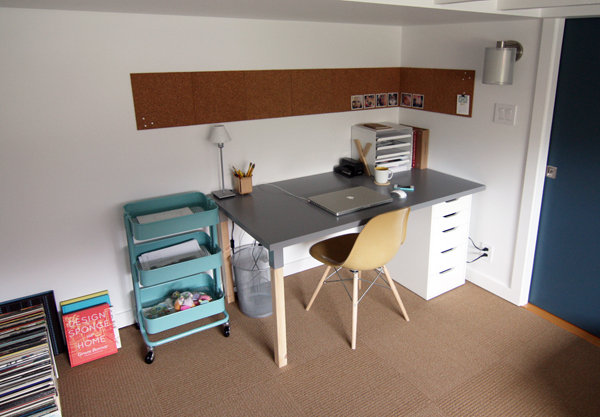
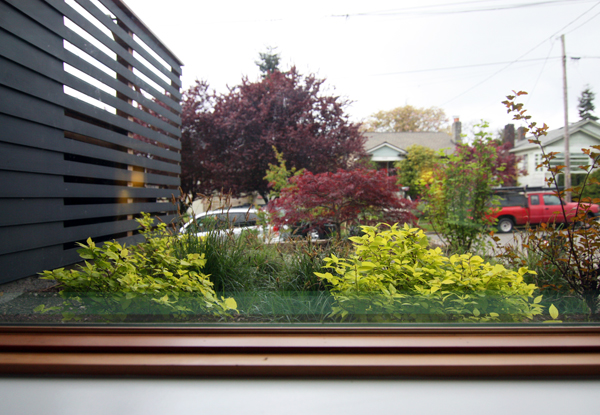
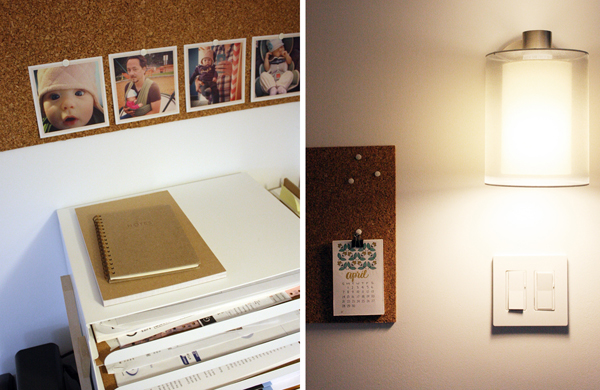
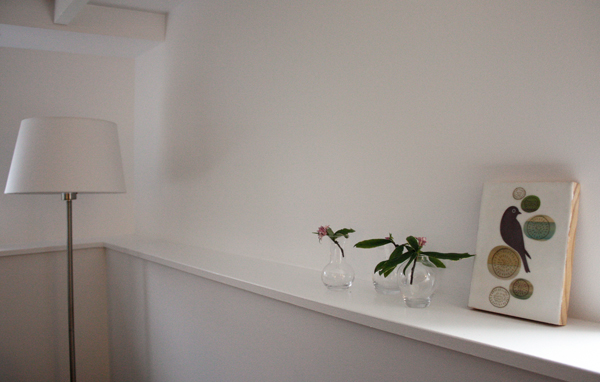
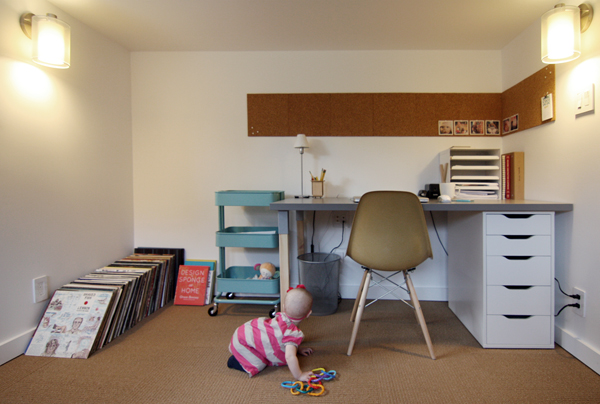
Yay! I have a new monitor that I bought last fall and it’s SO much better. I just ordered a new desktop too, since I hate editing away from my monitor. That’ll free up my laptop for non-work stuff. 🙂 Not sure if it works with Macs, and it was expensive (but the matte screen and the Adobe RGB color calibration make it worth it, for me. http://accessories.us.dell.com/sna/productdetail.aspx?cs=19&c=us&l=en&sku=320-8277
Also, I’ve nannied for work-at-home parents before and they say that having a few hours a week to just FOCUS is so worth it. Then they don’t feel guilty about not getting as much work done during other times. If you have any questions about nannying at all, let me know!
You could always get a ‘work’ computer (windows) and use your macbook for blog and personal stuff. My husband is an architect, and I see how often he has to switch between programs so switching between two pc’s must be pretty tiring. Plus that could create some space between work and fun, in a way.
We build our own PC’s – buying pieces individually and putting them together to get better combined specs than most commercially sold computers – and there are some pretty nice and inexpensive cases out there, like this one: http://www.amazon.com/Fractal-Design-Define-Arctic-FD-CA-DEF-R4-WH-W/dp/B008HD3EFA/ref=sr_1_88?s=pc&ie=UTF8&qid=1367195596&sr=1-88
Thanks Emily! I think we’ll probably get a new custom PC laptop (our Dell just isn’t fast enough) with a separate monitor and keyboard. (That way if one of is traveling for work we can take a PC laptop with our AutoCad software on it.) Then the mac will be for non-work stuff or graphics since that’s where I have all my Adobe software.
I’m very excited about having a nanny for the same reasons! We found a great person and she’s starting this week!
Yep, that’s exactly what we’re doing. (We’re pricing out options through HP now, which is who Kyle got his workstation through.) Instead of another desktop we thought we’d get a new PC laptop (with docking station) so if one of us is traveling for work we have something to take that has our drafting software on it.
Ooh, that is a nice case!
That is a stunning view for a basement window. I can’t wait for the landscaping update. Lately, all I can think about are gardens. I love spring.
Exactly. I’ve been using my laptop with a monitor, keyboard, and mouse. Depending on the laptop, you don’t need a docking station too, meaning less clutter. I’ve been using mine with an HDMI & usb cable combination. It’s perfect! Logitech makes a neat waterproof keyboard (might be a good idea with kids?) but it’s wired. I went for a wireless solar powered one and I love it!
Yay for nannies! I plan to do that once we have kids. Some times you just need a few hours a week to focus 🙂
looks like a great place to work! doesn’t seem like a basement at all.
i bought one of those carts from ikea to use in the baby room, and i’m not sure it’s working… the room is so small, it really doesn’t fit where i wanted to put it. i’m sad because i really like it, and it holds so many things! i might still try to make it work somewhere else in the room.
How can you get anything done with that adorable baby nearby? I don’t think I could.
Your desk looks like a good solve! I’m eyeing those sconces with envy, can you please share the info on those?
Hi Kelly, It’s the Sonneman Puri http://www.sonnemanawayoflight.com/Puri-Sconce-p-6004.13.html
Haha, it’s funny how so many people like the card and it seems so universal though no one I know has found a perfect use for it yet!
Lovely, simple solutions that look like they’ll really work! I love your realistic approach, to that, and to things like balancing motherhood/job.
Also I’m looking forward to your lanscape update. This summer I will be in the Pacific Northwest doing just that, so your ideas will help.
Thanks for sharing!
I like the storage in that couch! Just wondering if the room would still be functional if you could flip-flop the furniture so that both the couch and the desk are facing the window? I love being able to look out a window while I type/work. You have such a nice view with all that greenery, its a shame you have to turn around to enjoy it! Anyway, love your whole aesthetic and your home is really nice.
Great post, thank you for sharing.
I have a really stupid question: how thick are those cork board squares? I bought something similar at Target a couple years back and was annoyed by how thin they were. Are those thick enough that a push pin can go all the way in without hitting the wall? If so, where did you get them?
Nice office space although I don’t love those Ikea carts as much as most people do – maybe it’s because the colours, while fine on their onw, just look odd in most rooms. Your office assistant is very cute – a bit short!
Hey Jess, I thought about that too but when we originally planned the room there was going to be all of our media stuff on the solid wall so that’s where the ethernet jacks are. I was also worried that sitting in front of the window might be *too* distracting (a cat walked up an peered in this morning!). 🙂
Thanks Shauna, we’re also planning on landscaping our backyard this summer…woohoo!! (Stay tuned!)
Hi Beth, they’re about a 1/4″ thick or so…you definitely have to use shallow push pins but as long as you’re not hanging anything too heavy that should be fine. (It is annoying that they’re not thicker!) I got the cork at either Office Max/Office Depot (I can *never* remember which one is which!). 🙂
Hey Lauren,
Have you had any trouble with your cork boards shifting? I was inspired by this post and tried a similar set up on my slightly textured 100 year old walls and within two days they were all sorts of crooked! Maybe it’s just the stickies I’m using and I should try out the 3M strips? It’s driving me crazy!
Thanks!
E
No shifting yet! I did use a 3M product though so that might be the best way to go…