One of the exciting things about taking out walls and ceilings is that your perception of your space and design ideas can instantly change. In previous design iterations, we considered doing a full attic loft, but had concerns about being able to create enough acoustical privacy from the bedroom(s) below without having to add more structure/insulation thus decreasing the head height. So we changed directions and decided the extra volume would be better spent vaulting over the kitchen/dining area. But then, after demo, we couldn’t help but think that the area above the future living area would make a sweet little loft space, especially since the new 3/4″ plywood MDO “ceiling” could also serve as a subfloor. It would be cozy, but a perfect place to curl up with a book or as extra sleeping space for guests. Because really, who doesn’t enjoy a secret space to retreat to? In fact, when I was a kid I once convinced my mom that I really wanted to convert our cedar-lined linen closet into my bedroom. The space was maybe 5’x7′, but it had a built-in dresser on one end with a window at the top and I used to sit up there and draw and read and (unsuccessfully) sleep. The absence of an actual bed eventually sent me back to the room I shared with my sister, but I still always loved the coziness of that space.
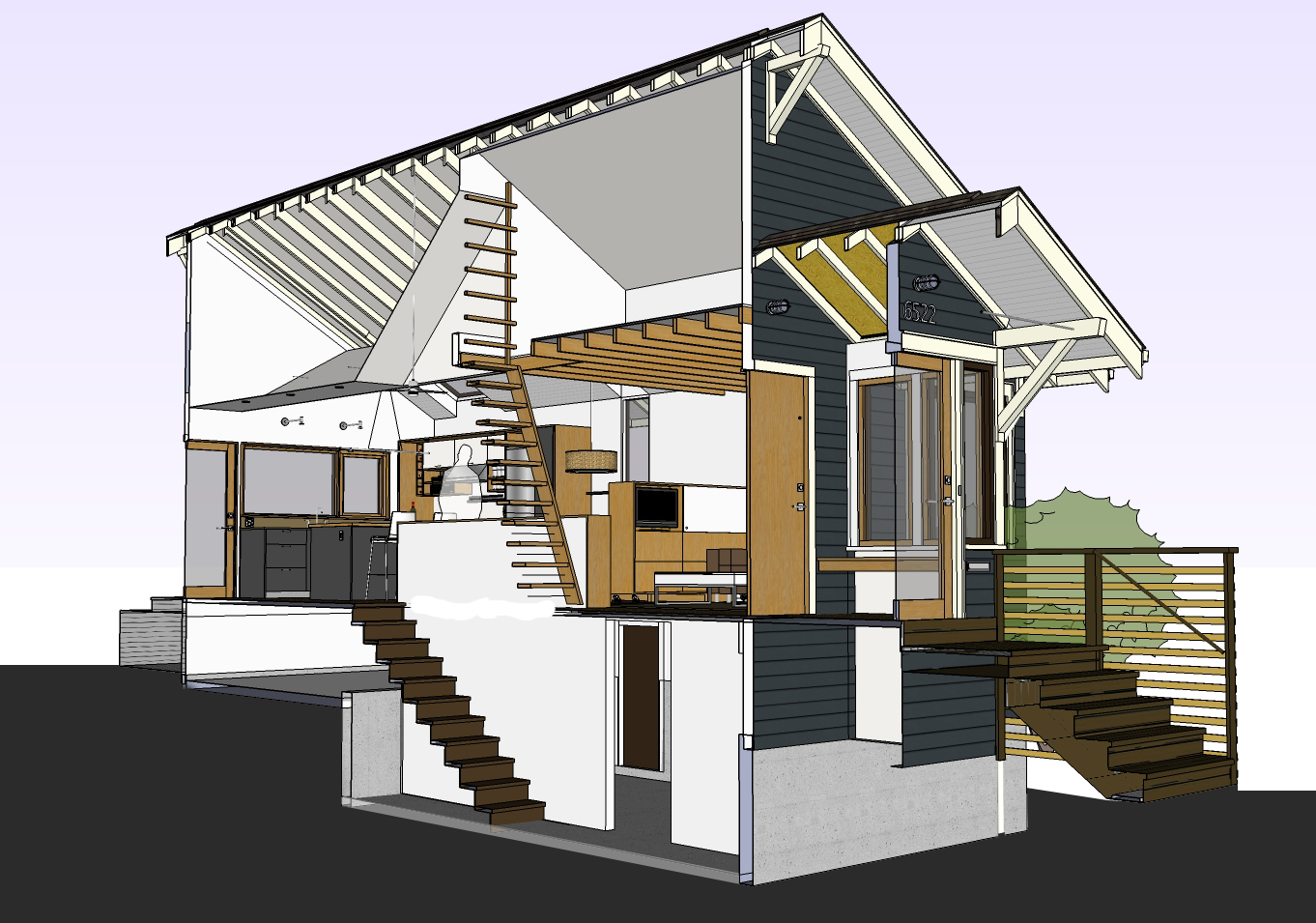
So we recently revisited the sketchup model to try out a few schemes (above is a cutaway section to show the vertical relationships). The challenge was that we didn’t want a loft that was completely closed off but we didn’t want to lose the vaulted ceiling either (we tried making the vault bigger but it just wasn’t working). So here’s our plan: slope the portion of the ceiling over the stairwell to provide a peek-a-boo view from/into the loft space. Access to the loft will be from the living room, so it works with the angle of the stair below. Right now, we’re just showing a wood ladder of some type, but we’re also exploring ship ladders and other materials. Once you get to the top of the ladder, you then side step into the loft space. The ladder would then (conceptually) extend up the wall to form a guardrail/screen of some sort to prevent people/things from falling through to the other side.
We had some initial concern about how another angled plane would look next to the adjacent vaulted ceiling, but after Kyle plugged it into the sketchup model we felt ok. But what we are most excited about is the opportunity to take advantage of some natural ventilation strategies! As we all know, “heat rises” and the loft space was bound to be on the toasty side in the summer. But by utilizing the law of thermal convection, on warm days we can open an operable skylight in the loft and windows on the main floor which will create a natural convection process, drawing heat out of the house. Installing a fan in the stairwell will assist in this process as well as “pull” cooler air up through the basement (which is always several degrees cooler on any given day). In the winter time, we can reverse the direction of the fan to help “push” warm air back into the main space.
Below is a cross section at the front of the house, showing the extents of the loft space and the composition of the stair and loft ladder.
While setting up a few interior shots, we realized that the angled ceiling at the stairwell isn’t even that perceptible unless you’re standing on the stair looking directly up.
We will now have to cut back some of the exposed joists and head them off for the loft access, but we think it will work with the aesthetics of the space.
Another glimpse of the loft access, standing in the future kitchen.
So there you have it! Even though it won’t be a typical loft that overlooks a big space below, it’s another chance to carve out a little bit more room in our small house. One of our next steps is to sand and finish the exposed joists so we can prime, paint and install the 3/4″ MDO subfloor. This will allow us to get up into the space and evaluate its potential before we give the loft the final green light.
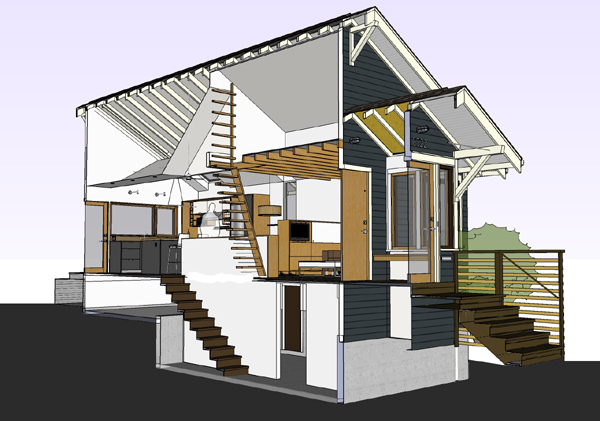
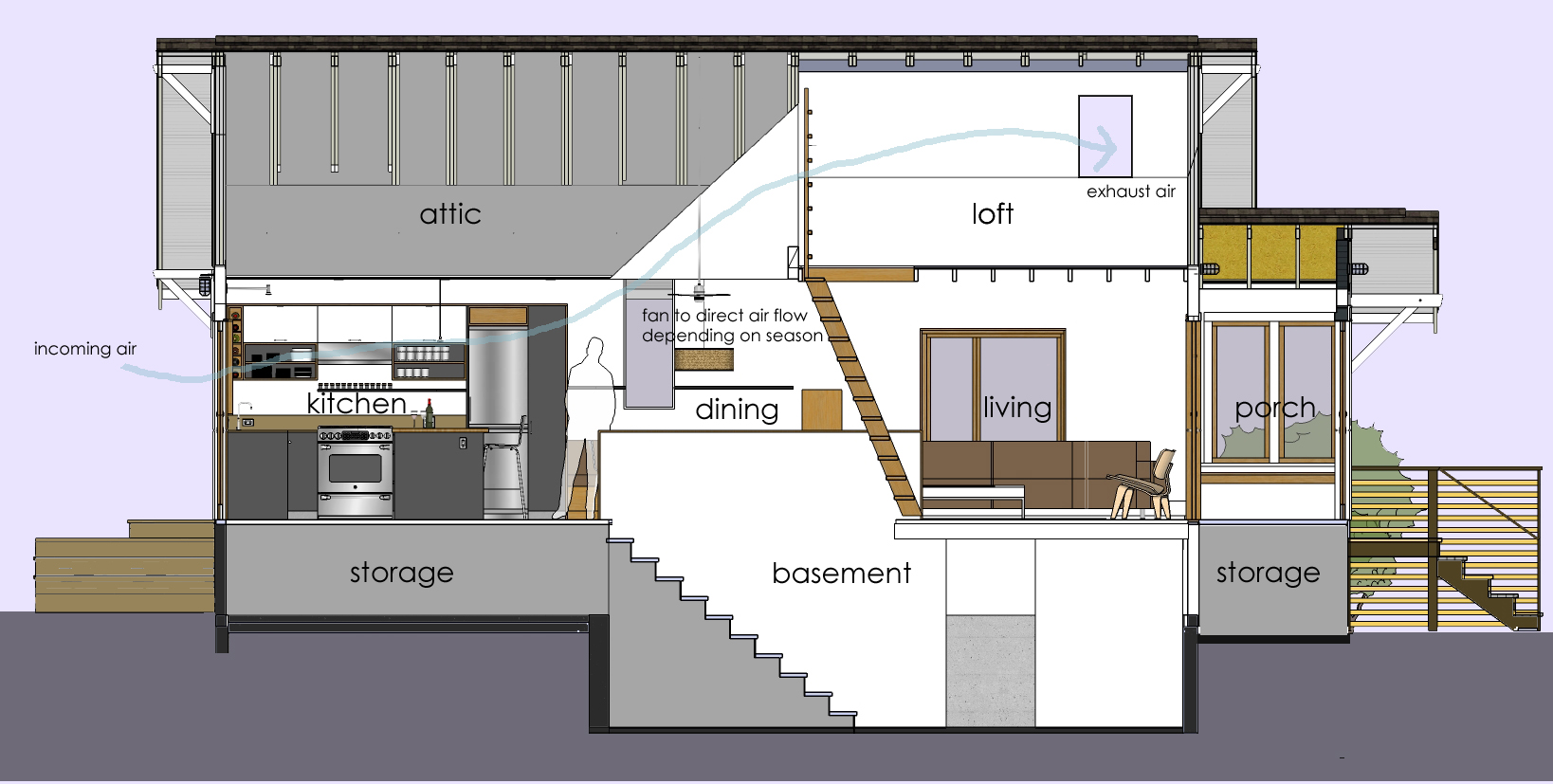
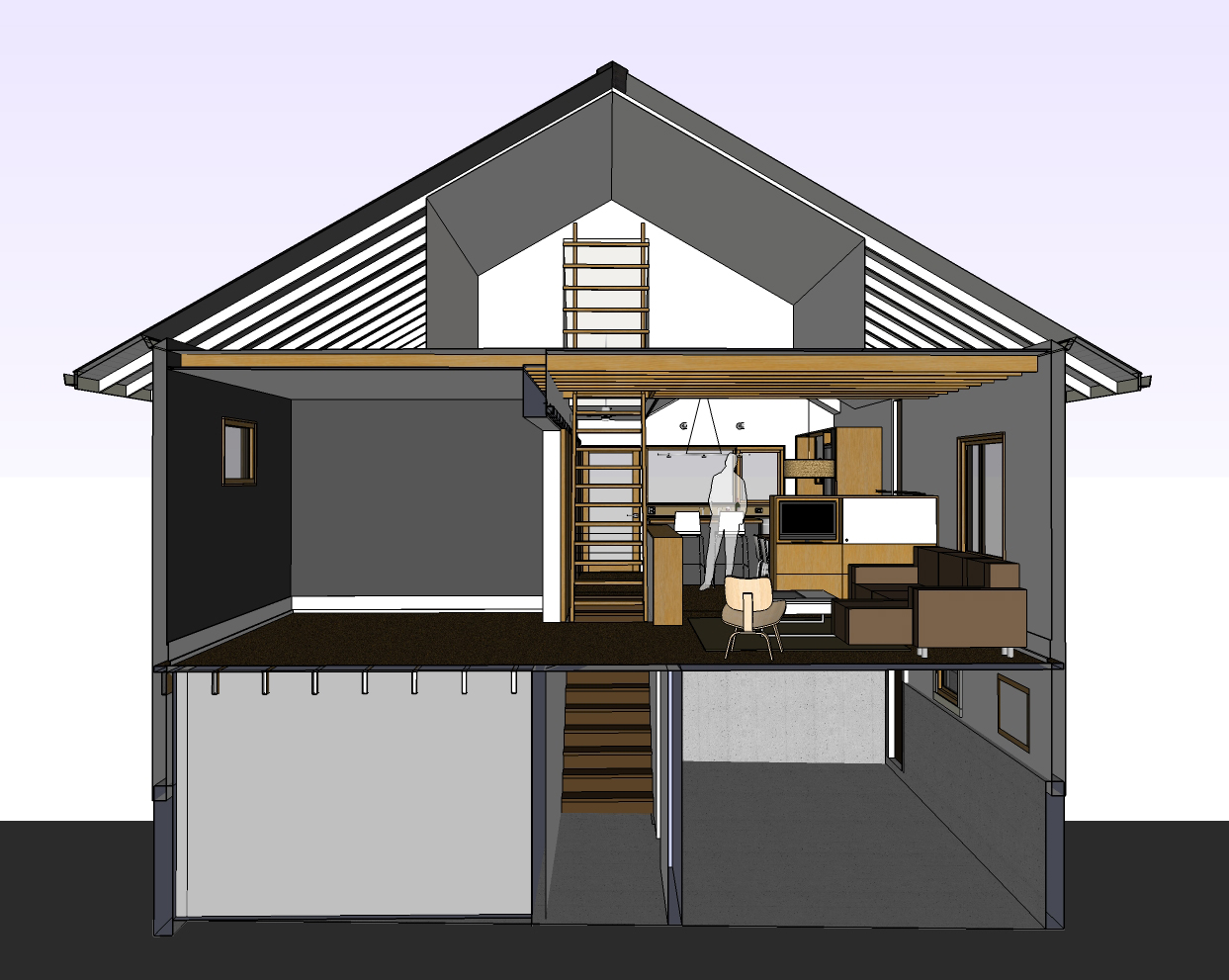
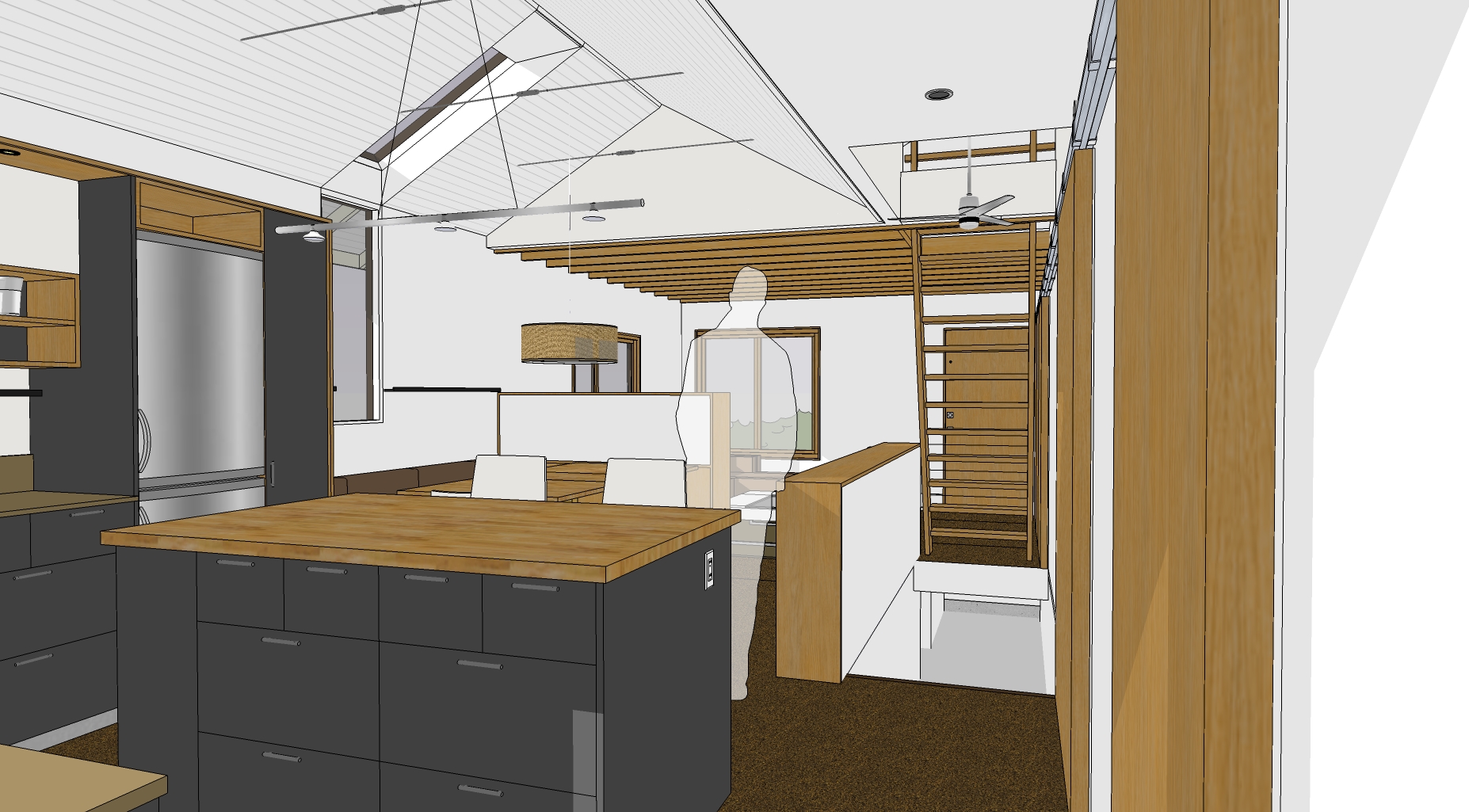
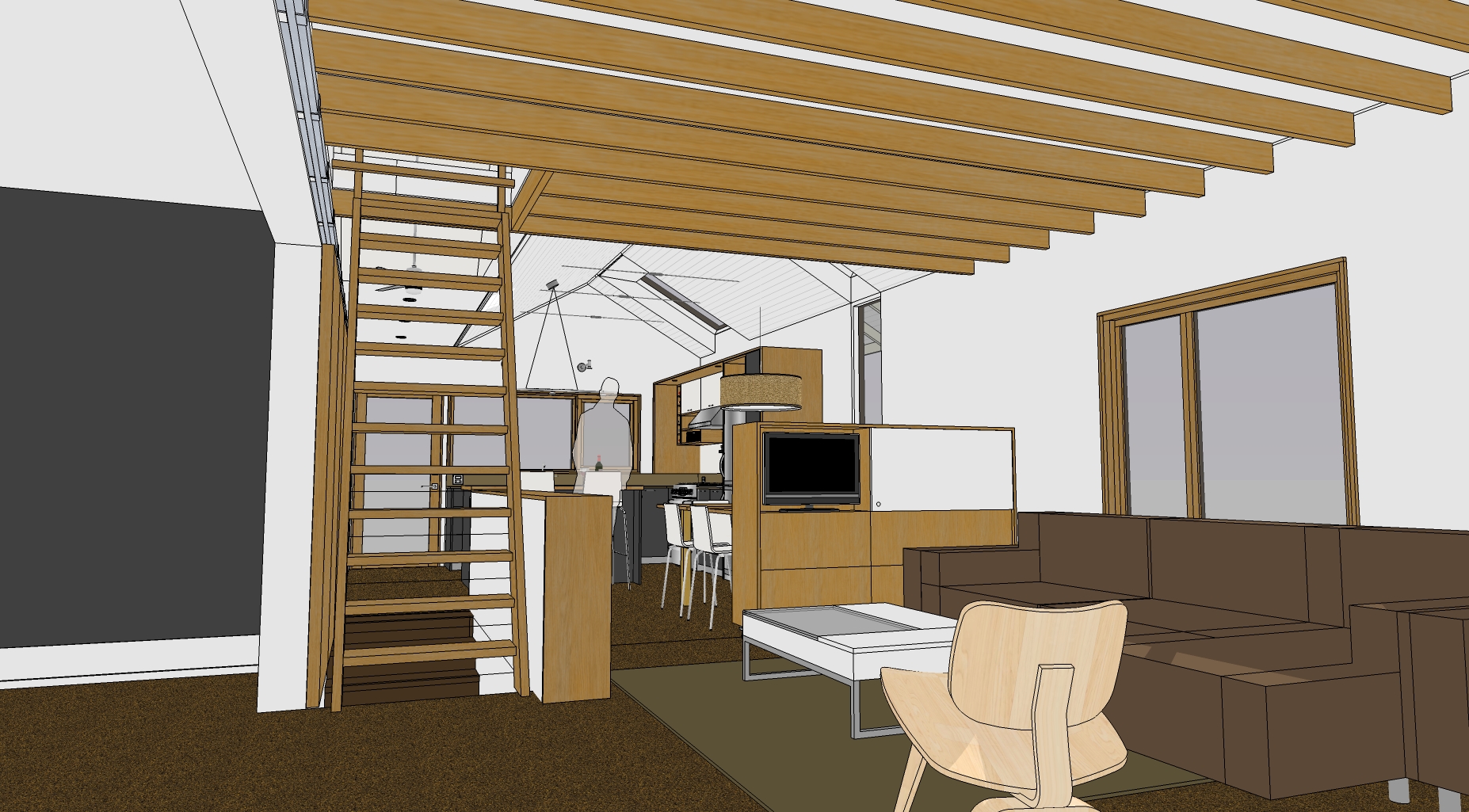
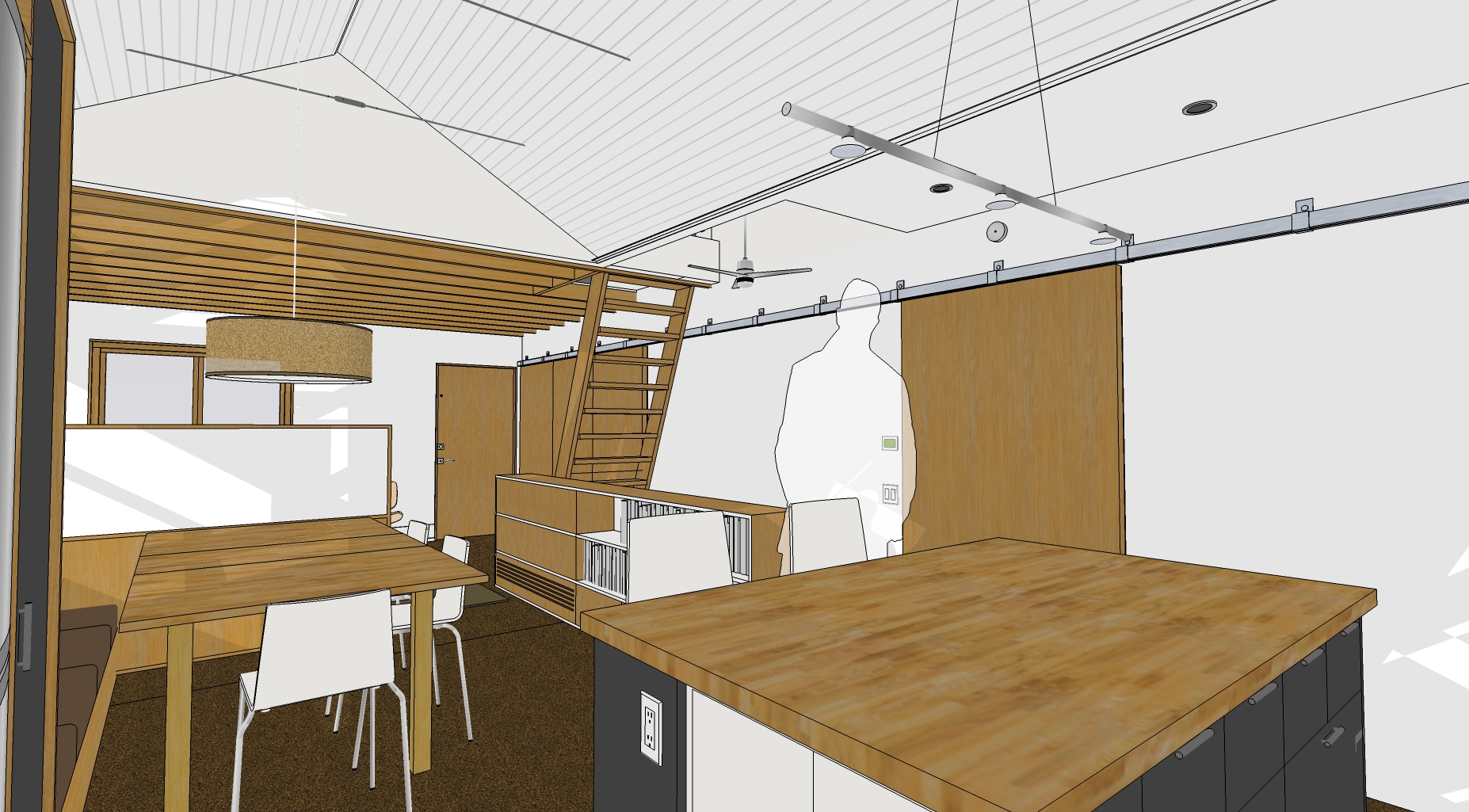
What a great idea! It looks like a fun little place to read or hang out. It would be really cool if you could automate that upper window but I’m sure that’s really expensive. Either way I can’t wait to see how it turns out.
I tried out the cedar closet too! But was unsuccessful. Oh well, neither of us could escape our masking tape divided room. : ) I like the new sketches. Looks good!
My design process evolves sort of circularly like that, as well. Love the new ideas.
Kelly
Love it!
I know, I had that thought too! But yeah, we’ll just have to keep it old school for now.
As shown in this picture (http://zerbey.wpengine.com/wp-content/uploads/2010/04/sectioncutaway3tweaked_0423101.jpg), why did you make the loft walls asymmetrical? I’m just curious.
They were built symmetrically, I think in this earlier rendering we were exploring the idea of making the space a bedroom and having a taller wall to get enough space for a headboard.