Well, we thought our building permit expired in mid-July but we got a notice the other day saying it’s actually the end of May. Oh, snap.
So, time to hustle.
We haven’t really talked about the unfinished bathroom and laundry room much in the last two years and that’s because we haven’t really done anything (see what I mean, it’s like the space that time forgot). The area has mostly been used to do laundry and collect things. These pictures (taken today) are far from inspirational, but the space really does look so much better now that we’ve taken the first step of purging and clearing out all the stuff.
Fortunately, we already have a lot of the supplies on hand as we thought we were going to wrap this up two summers ago (hahaha).
The IKEA temporary door (aka “curtain”) lives on, hiding our unfinished work from the rest of the house (and our conscience, apparently).
Kyle spent a few hours this afternoon assembling a plan of attack. In years past we would work on nights and weekends but now that we have a more flexible (albeit busy) schedule and a toddler we’ve been brainstorming the best schedule that will allow us to somehow squeeze everything in. We’re still really busy with Studio Zerbey, but decided it would be more hassle to coordinate several different trades for such a small job that is already in progress. So the plan is to dedicate a couple of hours a day to the bathroom and cross our fingers that it will be enough.
As a reminder, here’s the design for the basement in its entirety. Obviously, we still need to finish framing out the walls between the bathroom/laundry/storage areas as well as add doors to the laundry room. (We also haven’t updated the plan since the guest room became my office instead of the original plan to make it a media room. Probably a good call as we only seem to turn our TV on once a week and it’s usually for Dinosaur Train.)
The spaces are modest in size but we plan to squeeze every usable inch out of them. Most of the decisions for the laundry room are already in place or not construction-related, so we’ve been focusing on the bathroom this week. We’ve already purchased some things – like the tub, shower valve, vanity, sink, faucet, and vent fan but still need to select and order the shower fixtures, toilet, tile, radiant heat mat, lighting and accessories (and probably a few other things that I’m forgetting).
On most of our projects, we try to make all the decisions and order supplies and materials before we get too far into construction. That way, we have everything on hand and are less likely to have those “oops” moments when it’s Sunday at 10:15 and the hardware store has just closed. (Not to say that there won’t still be several last-minute trips to the store, but the less the better.) So although we’re a ways off from installing accessories, we’ve been thinking through things like mirrors and lighting this week so we’re not making guesses when it comes time to run electrical.
On that note, I’m thinking about doing a materials palette board once we make a few more decisions. The space will mostly be a secondary bathroom for kiddo baths and me while I’m working, but also used for guests (as my office will still double as the guest bedroom) so we want it to be playful but not “kiddie”. And because this is a basement bathroom and a tiny one at that, we want it to be light and airy without a lot of visual clutter.
For now, the focus is on running the rest of the plumbing and vent lines (the plumbing rough-in is done), insulating and roughing in electrical. (Yes, we’ll be hiring out the drywall again!) Kyle and I just ran through the list of what needs to happen before drywall can start and it’s overwhelming to say the least. In fact, I’m writing this post next door in my office and I’ve already heard his “remodel sigh” a few times.
YES WE CAN!
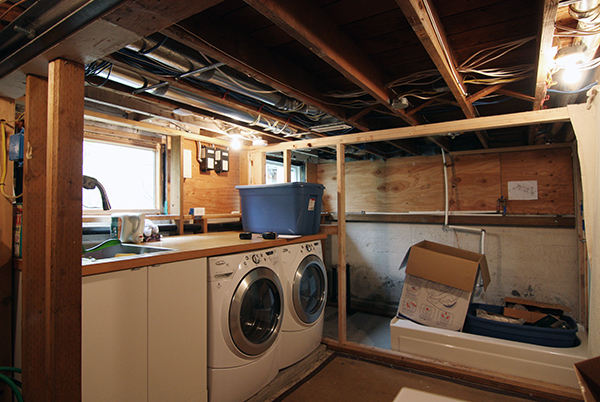
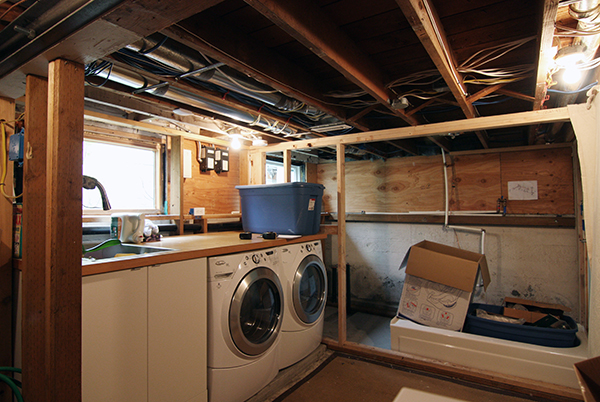
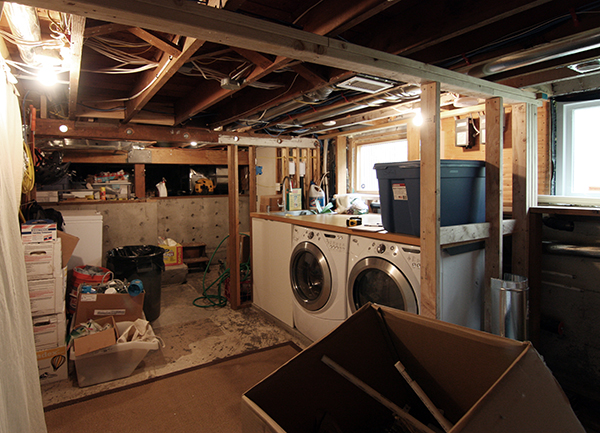
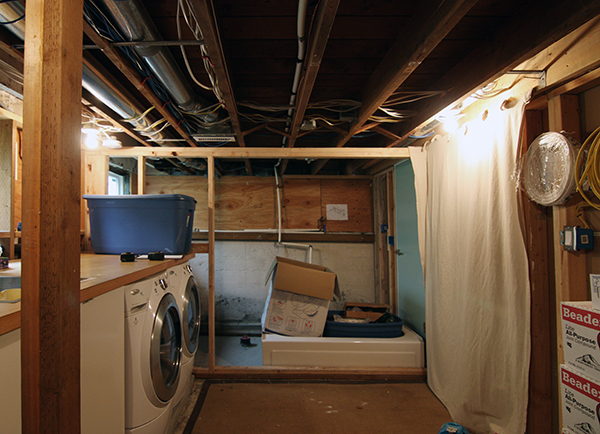
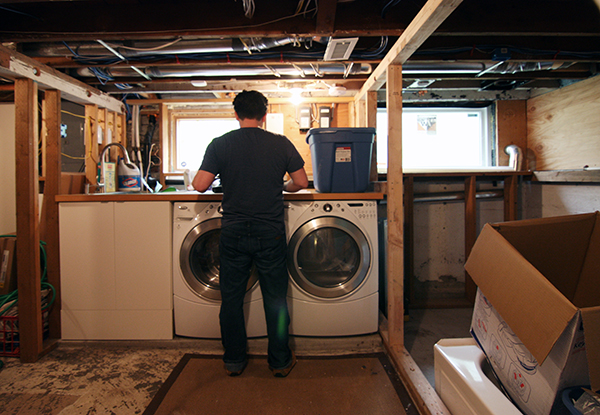
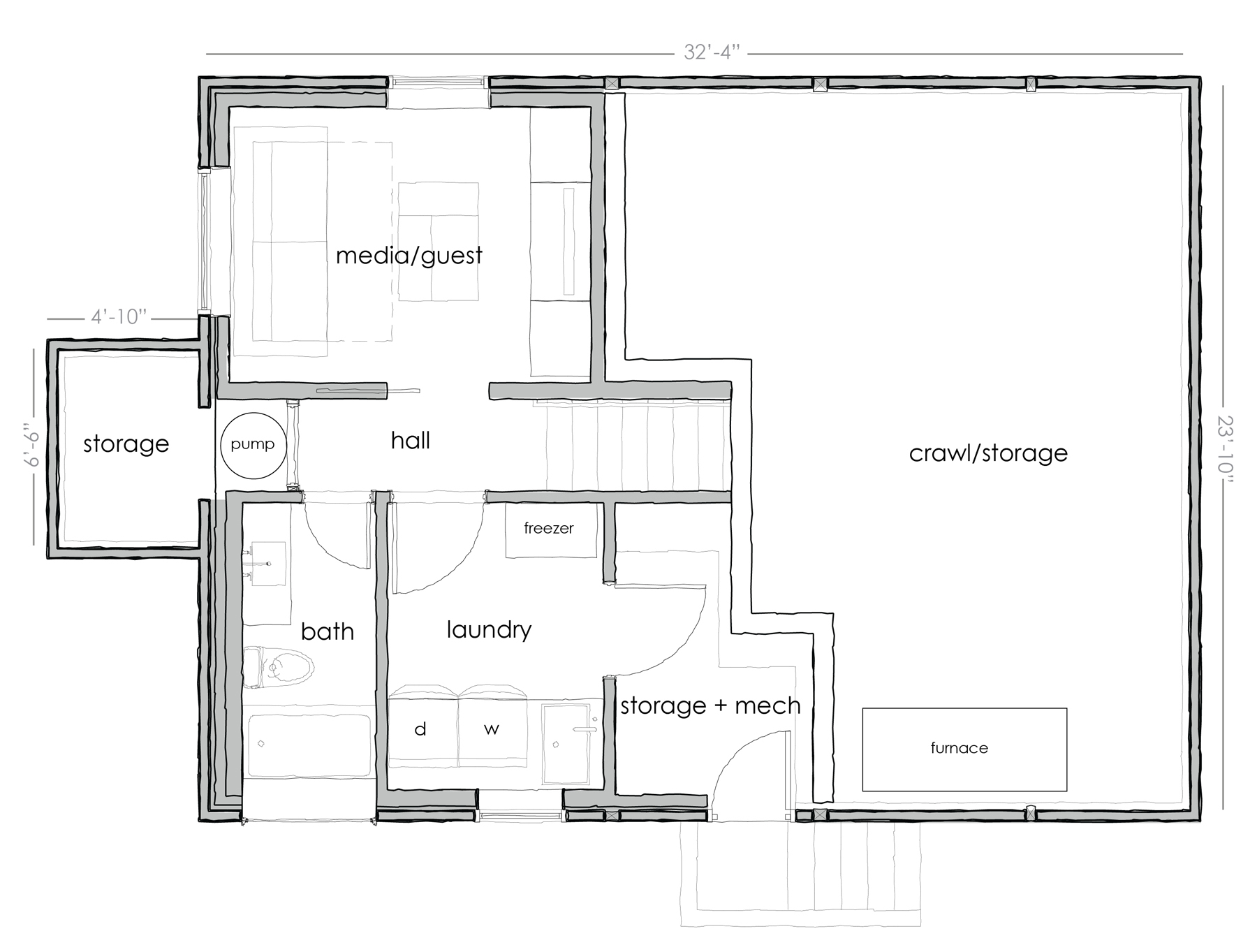
I look forward to your materials palette; love your second-to-last sentence about Kyle. Also, your basement is so amazingly sunlit, especially the guest room! It must be nice working in there. Does Bailey come up to the window from the outside when you work and make funny faces at you?
Haha, no – unfortunately my windows face the front yard instead of the back. 🙂
Just remember you just need to take a bite at a time….
And even an hour of work is more than you are doing on it now.
Hang in there and I hope to see something welded and powder coated in there too. 😉
I’m so excited to watch the progress!!
I went back through your home tour again. I just love your house and your philosophy about space. Your house isn’t anything more than you need and you are squeezing every inch out of it – you guys really inspire me!
Haha, don’t get your hopes up on the welding! 🙂
Thank you Andee!