It’s been just over two years since we completed the big overhaul to the main floor of our house. The living room (which used to be the dining area) had a slow start with furnishings but over time we added a new sectional, a coffee table, this rug, a transforming side table and a much-coveted LCW chair.
And now we’re changing things again and attempting to truly finish this space. It started a few months ago when we moved the coffee table downstairs. At first it was a temporary move to accommodate my PEPs group (10 moms and their babies in our living room, definitely a record!), but Avery was also at the age where floor time was becoming more fun so we decided not to bring it back up. (We knew we’d have to relocate it eventually when she became more mobile.) The downside to moving the table was that it now exposed the pretty uneven wear of the shag rug. I’d been secretly looking for a replacement rug for this area for a few months, but couldn’t find anything that was the right price, size and material. And then we finally had a stroke of luck during an impromptu weekday lunch last week (the excuse, the sun was out!). We stopped in our local Crate&Barrel where I saw this sisal rug, but at $399 it was more than I wanted to spend. On our way out, we passed a stack of floor models on sale and what do you know, there sat the same exact rug, on sale from $399 down to $219. Kyle negotiated the price down to $199 and with that we rolled it up and took it home. It has been a long time since we had a moment of karma like this and it felt good.
I’ve always liked the practicality of a natural fiber rug but Kyle has been reluctant because of its coarseness. It took him a few days to warm up to this one, but we’re feeling good about our (non-returnable) purchase. We’ve owned IKEA fiber rugs and this one really is quite a bit “smoother” underfoot, which I’m guessing is related to the quality of the weave. We were also pleasantly surprised how much a light-colored rug brightened up the space (these photos were taken on a typical overcast day).
The rug is 6’x9′ (our previous one was 5’x8′) and it’s a much better fit for the space. Our layout can be challenging because you clip the corner of the living area coming from the front door, but with a thinner rug it’s not awkward at all. We still put down a blanket for Avery, but more so to protect the rug from spit-up. (The great thing about having a stack of homemade quilts is that you just keep layering one on top of the next until you run out. Then I just throw them all into the wash and repeat the cycle.)
She looks pretty bald in these photos, but her hair really has gotten longer – by millimeters at least!
The new rug definitely puts us one step closer to the space feeling truly complete. Now we just have to deal with that shameful secret next to the front door:
I know! We still have this ridiculous TV stand that Kyle bought in college from…I don’t know, Target? (Let’s hope it was Target!) We’ve been working on the design for a media console of sorts for over two years now (first seen in this post) and it just keeps getting back-burnered.
Despite the mismatched nature of everything, we keep putting it off because what we have is functional and more or less gets the job done. Plus, the previous design we came up with was very custom and a bit fussy and made us tired just thinking about it. (Paralyzed by design, you know how that goes.) But now that we have baby-proofing on the brain, we knew it was time to come up with something – preferably something that was inexpensive and easy to execute.
So this is what we’re thinking – we’ll purchase an IKEA Besta unit to house all the “equipment” (with frosted glass doors so the remotes will still work), then make a bench element out of two fir 2×10’s that will bear on the Besta unit on one end and a pair of metal legs on the other. The subwoofer and records will go under the bench. The turntable will go on top of the bench (for now), but will also be able to move to the Besta unit once Avery tries to play her Sesame Street records herself. (We have some ideas for the records themselves if that becomes an issue.)
The cushion is a new idea. There have been a few times where we could have used extra seating in this space and I like the idea of Avery reading a book up there, Moonrise Kingdom style. Of course, we’re having a hard time finding an inexpensive cushion option…anyone have some good sources? I know it would probably be easy to make, but we just want to get this done. (P.S. – Kyle wants leather and I’m leaning towards a color/pattern.) Finally, the speakers and TV will be secured to the wall or bench to keep from being accidentally pulled over. I know our friends give us a hard time about baby-proofing our house, but I think we have it easier than most. Besides the obvious (stair and loft ladder) we have very few potentially unsafe items at her level and most of what we have is along this wall.
(Side note: that Artemide floor lamp keeps showing up in our renderings yet it is not in our lives yet. Why?)
So there’s our living room, in its current and forecasted glory. We can do this! (But really, if it’s April and we have yet to post about our finished living room someone please call us out.) After all, blogs are all about being held accountable, right?
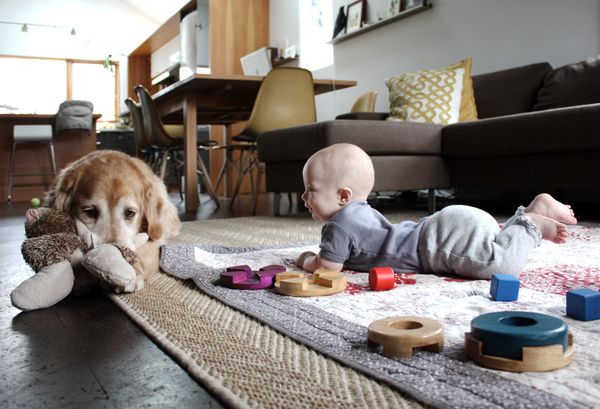
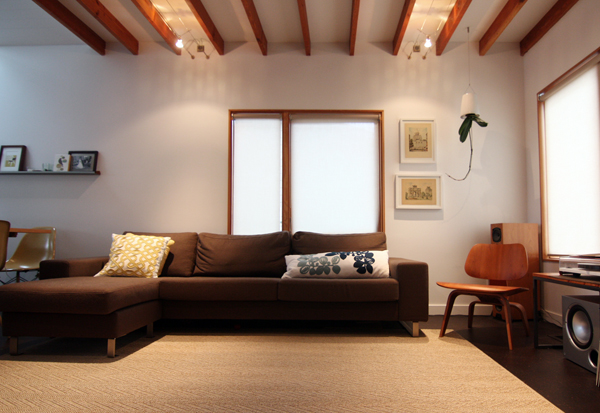
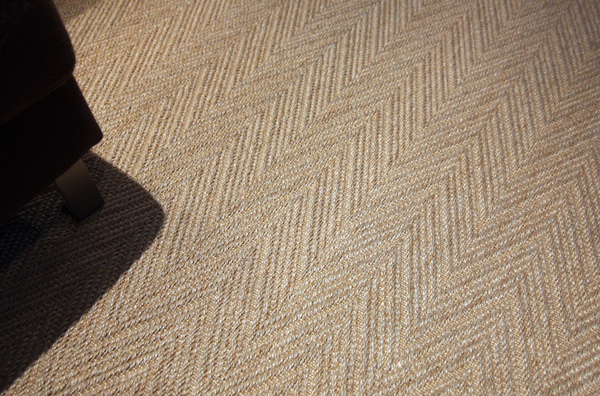
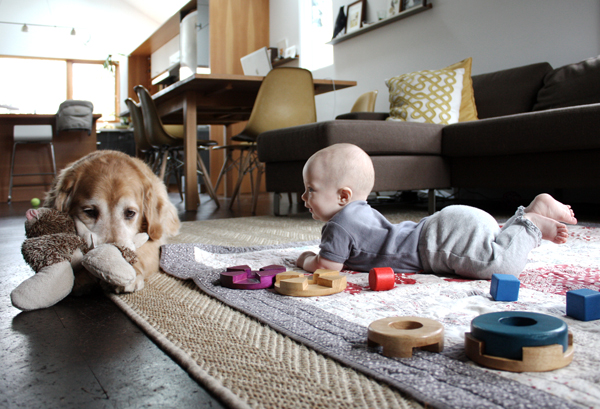
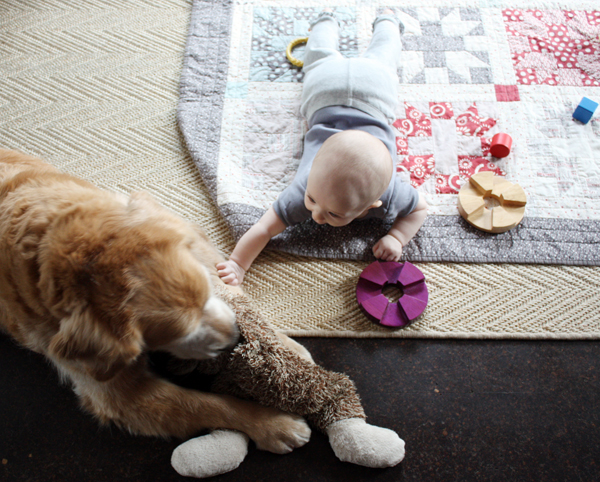
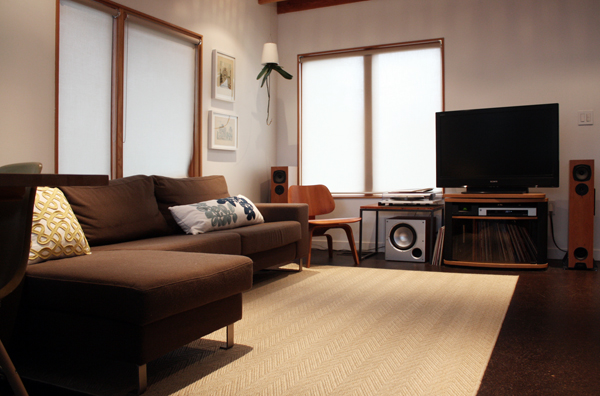
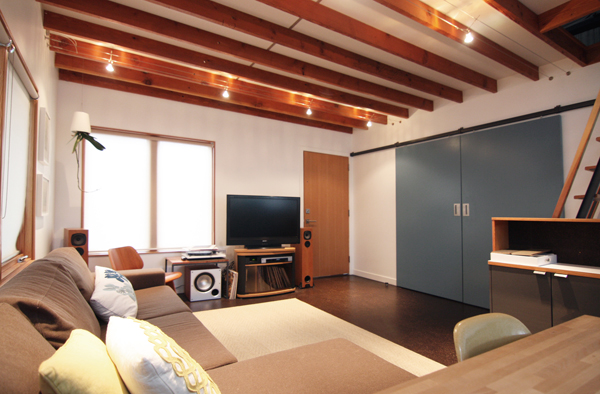
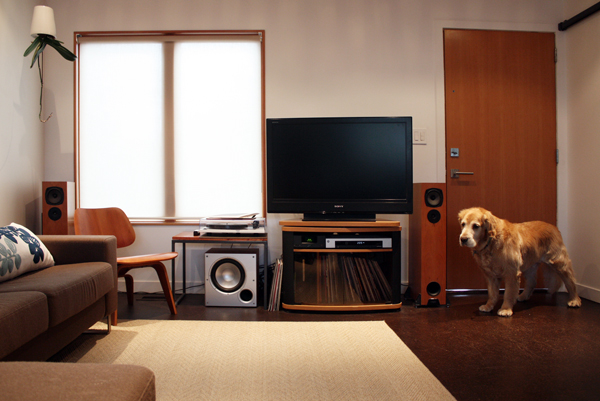
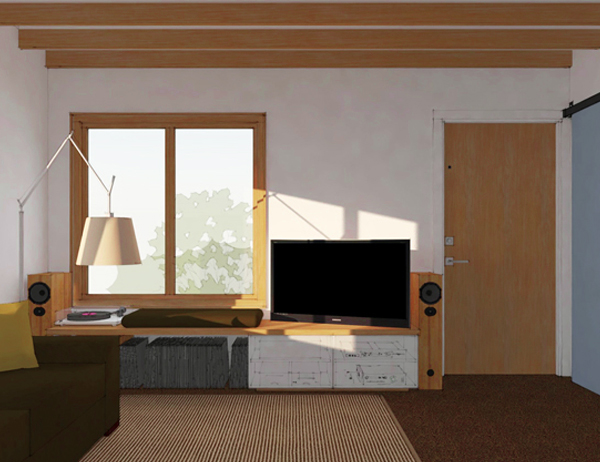
I think you’ve posted about this already, but I like your roller blinds and would like to know where they’re from.
Thanks, Paul
Hi Paul, all of our roller blinds are from The Shade Store. Good quality and they have some newer brackets that look better than the chrome finish we have in the living room.
Oh my gosh, we are trying to figure out our TV stand/built-in calamity right now, and have been shaking our fists repeatedly at the wall in frustration…our abilities do not mesh with our wants. Anywho, the TV rendering looks like it would be really great for when Avery starts ‘furniture surfing’, we too were lucky and didn’t have to baby proof, like many others, and our kids are now 5 and 9.
On the cushion front, we have a local discount foam shop (seriously their name leaves little to the imagination discountfoam.ca), and they do a pretty decent job of sewing up a cushion and a cheap, cheap. Maybe there is something like this near you? They have fabric (meh) to choose from, or you can bring in your own.
looks great, re bald babies my Mother swears she used sticky tape to attach bows to my head when I was an infant. the indignity!
Haha! There is nothing better than a litttle C&B shopping kharma. The C&B near me closed down. : ( I haven’t quite comes to terms with it.
i love the rug, and the design for the storage unit.
i think it is safe to say that Avery will absolutely, definitely go through phase of pulling every recored off the shelf. books too. all kids do it (at least all the ones i know) if i remember correctly, i think it ususally starts about 10 months and continues until about 22 or so.
the record shelf might be a good place to stash a few baskets of toys, until she outgrows it.
random question: your dining table looks a lot like mine (ikea norden) but yours does not have the stretcher attached to the legs. if it is the same table, and you removed the stretcher, did you do any reinforcing to the bracing, or leave it as is? im thinking of removing the stretcher on my table, but i always assume that there no redundancy in ikea design so i am wary. thanks
Great score on the rug! And the Besta should work great to jumpstart your media solution.
We are in the process of putting together a bunch of Besta pieces for Mom – she just moved into an apartment with precious little kitchen storage. We’re using the turqoise doors so we’re getting some color in that all white apartment. This is my first experience with Ikea and I’m impressed. The online Besta planner worked very well for trying out options and creating a list of all the pieces. And my husband was impressed with how well the pieces go together – everything lined up perfectly.
Thanks Laura, that’s a great idea to swap out the records for toy baskets until she’s old enough.
Our table is IKEA but I don’t remember which name (it’s about 9 years old!). It didn’t come with a stretcher so that hasn’t been an issue.
Oh no, so sad!
Haha, I’ve heard corn syrup works well too (just what I’ve heard…we’re sticking with headbands for now!). 😉
Foam shop…I’m going to have to look into this. I know there are a lot of futon places around so maybe? Thanks for the idea!
The living room looks great Lauren. We had the same issue trying to fit a giant PEPS group into a tiny space. Not easy!
CB2 has a similar lamp for much less, though I don’t like the shade. Of course, the artemide one would be awesome…maybe worth the splurge.
Nice score on the rug! We need a new one but our kids are in the draw-on-everything phase (including the floor), so that will have to wait. Yes, there will be a phase when the records all come off the shelf every day, multiple times a day. Same goes for bookshelves.
Your rug pictures made me think of this, though it’s a bit off-topic; are you still happy with your flooring choice? Looks like it’s taking wear pretty well from my limited vantage point.
Oooooh ahhhhh. Loving the new rug and your ideas for the media console/bench. Form + function at its finest!
There is a foam store on Roosevelt and 55th ish – across from Dante’s. I’ve never been but I’ve always been curious about it!
I’d say we have a love/hate relationship with the floors. We love the color, the feeling underfoot and that they’re easy to clean. We don’t love the wax finish (not very durable) and that the flooring has faded quite a bit at the back door. We could add another coat of the wax finish, but it’s felt like too daunting of a task which is probably why it hasn’t happened yet. 🙂 (Most of the wear is from Bailey and some chair legs.)
Ugh, I dread that phase. 🙂 We purposefully put all of our books in the fauxdenza behind closed doors but of course now that we don’t see them we forget what we have.
In regards to foam, there are generally foam sections in the bigger crafts stores (ben franklin, joann fabrics and similar). I helped a friend rebuild and resurface some rotting seating in a boat his dad had owned since the early 70’s. We just bought some 2″ foam from Jo Ann, cut it to size with an xacto, wrapped it in batting to soften the edges, and then had my wonderful mother sew some vinyl slip covers. Only took a few hours!
yeah, at some point, we’ll need to sand and refinish the floors, The upside is that the floor is very ergonomic under foot and warm, downside is that Bailey’s paws have left their mark, it’s all fixable and we feel the floors would be ideal if we didn’t have a 95lb puppy;) my other downer comment is that we do have some marks in the floor created by the bottom of our eames LCW chair, I think someone may have leaned back in it and it left some dents in the floor, all fixable to a point. Overall we’re happy with it though but not for everyone.
You have a really beautiful home!
The rug is really nice and I would have never guessed it was sisal. Such a modern weave and it looks pretty soft. I had a sisal in the dining room (bad idea)…. Once it got wet it was a goner. This looks to be a much better quality. Great price too!
I have the big Tolomeo in my living room and two wall lamps in the bedroom. Yes, they’re pricy but honestly I NEVER regret it. There’s just something so great about high quality lighting. Once you see it, touch it, and use it ever day it almost seems like a bargain. I hope you go for it. I’d love to see it in your beautiful home. You’ll never regret it. Everything looks amazing… And even more so with a baby on it. (Ha ha)
For the media center, I think some welding would be appropriate. I’m thinking tubing and VG douglas fir.
For the TV you could weld an upright that would take a VESA mount.
or you could just mount the TV on the wall and create a longer cushion….
DON’T DO THE GLASS FRONTS!… Keep it more custom looking… install this system… I have it and have everything neatly hidden. And no reaching to weird spots so all the remotes work… VERY easy install… just drill a small hole for the main sensor in the cabinet.. cover the IR sensors on your equipment with the included “blinkers” that have double sided tape on them already. easy easy.
http://www.amazon.com/Xantech-ML85K-Proof-Micro-Receiver/dp/B004ED8CHM/ref=sr_1_sc_3?ie=UTF8&qid=1360957074&sr=8-3-spell&keywords=xantech+blinker
hello zerbeys! i had a similar bench-in-need-of-cushion situation and as i’m no great seamstress, i tried out this no-sew version i found online: http://asenseofdesign.blogspot.com/2012/02/soooo-easy-window-seat-cushion-lazy.html.
i don’t think that’s the exact tutorial i used, but with a combination of thin ply-wood, foam, spray adhesive and fabric i created a custom cushion that is really comfortable.
I know tempting, have thought about that too;)
thanks Kyle, are you Jason’s brother? I have used those IR receivers for clients before, had mixed results in the past, part of our concern with the doors is doing them in something that will be easily replaceable or cleanable in case Avery decides to get out one of our sharpies and start coloring the house;)
so simple and it looks pretty clean, thanks lindsay 😉
that could work, I suppose the only thing that would bother me would be the exposed cables from the TV going down behind the media console but maybe if the bottom of TV was just above the cushion then it could work without seeing much cord clutter. thanks Dana!
Your plans are great! When you have a growing baby, going slow is the only way. You just never can plan your new lifestyle and your new needs. The new media center looks ideal while streamline and clean. Also, congrats on scoring your rug and asking Crate and Barrel to go down to $199. Good luck with designing!
I’m curious, what software are you using to visualize your interior and exterior?
Friendly Foam on Roosevelt around 55th. They have LOTS of different choices. It’s where we got the foam for both our v-berth and our back bench cushions on the boat, and our guest bed. They’ll do a protective cover as well, which I do recommend.
Awesome, thanks Ginger! (I should have known you’d know what’s what.) 🙂
As the happy owner of a billion Artemide lamps I ask the same question – why don’t you have it? 🙂 It looks perfect there. Actually, the floor mounted version is the only one we don’t have. I love, love, love that light (in all its forms). Thank goodness for trade discounts.
I haven’t priced it in a while but I know our wall sconces in our bedroom were pretty pricey even with the discount. Someday…
On the subject of child-proofing, I have a girl about the same age as yours, and she’s starting to scoot scoot around the floor. I need to put up a gate or something to block the stairs, but am not happy about the options available. I’ve checked out retractable gates, and am considering going with the 1/2 door solution. Have you considered what sort of gate you’re going to put up, do you have ideas for something aesthetically pleasing yet safe?
Hi Nina, we ordered a gate but haven’t installed it yet. I’m sure we’ll do an update if we like it or not! Of course we wanted to custom design and build something for the top of the stairs but we just don’t have the time and some of the gates out there really aren’t that bad looking.