Happy Sunday! Let’s get this week started off with a little garage talk, shall we?
Oh, don’t let that rendering above fool you – she’s still there – our little 1910/1965 hybrid of embarrassment.
Nearly a year and a half ago(!) we wrote this post about our plans to remodel while working with the existing structure, keeping it mostly as a shop space. Well, that obviously never happened and maybe it’s for the best.
Because we’ve been thinking – what if we did something like that first image instead?
Since the arrival of our second kiddo, we’ve given more thought to the future of our business and how we could continue to grow and work (effectively) from our little house. And although there are a lot of perks that come with working from home, it’s become pretty clear that we’re going to eventually need more space and separation. So, we considered leasing or buying a space and even looked at a few potential properties. But nothing felt quite right and ultimately we decided that because we have to do SOMETHING with the garage/carport we might as well make it our office. (If there was an easy fix to make it less hideous, we’d probably consider that but…well, there’s really not.)
But not just an office. That’s not how we roll y’know – it would be an office and a shop space and an apartment. Shazam! Ok, technically speaking – it would be a Detached Accessory Dwelling Structure. In other words, a DADU! Attached dwelling units (think basement apartment) have been allowed in Seattle for a long time but the detached versions are still fairly new. There are specific Land Use guidelines that govern the development of these structures but Kyle has read the code inside and out and came up with a new solution that we’re both pretty excited about.
Originally we were hesitant about investing in a more significant remodel (i.e. second story) when we weren’t sure we’d actually rent it out. (Still seems kinda weird for someone to live in our backyard, right?) But when we started thinking more about the primary use being our office space it made more sense.
So this is how it would play out – most of the time the structure would be used as our office (with the capacity to add 2-3 employees). The existing garage would stay as shop/storage space and the carport would become our studio space (and include a modest kitchen). The upstairs would have a bathroom, conference area and materials library. If we had family in town or weekend guests, they could stay upstairs (the conference table slides out to the deck and a murphy bed folds down in its place) and be up and out before the work day started. Later, if we were to sell the house then the structure could be used as a stand alone rental unit, office or guest cottage. (The lower level would become kitchen/dining/living and the upper level bedroom and bath.)
The goal is to maximize the efficiency not just for our current needs but for future use as well.
Click on floor plans to enlarge.
From a design standpoint, the biggest challenge was how to work with the existing structure to create a two-story solution that was not overbearing in scale or costs. The current garage is non-conforming in that it is too close to the north and east property lines. We don’t have to change what’s already there, but a second story would have to comply with current setback requirements (minimum of 5′). DADUs are also limited to 800 SF, so doing a full second story wasn’t really an option anyway. Other challenges included where to put the stair, providing privacy and minimizing the structural complexity with only a partial second story.
The solution we came up with limits the addition to over the carport only, allowing us to work with the existing bearing walls and footings. (Kyle already completed some exploratory digging and got the ok from our structural engineer that the existing footing could accommodate the additional load.) A new stair would be added to the front of the carport, where we’re not limited to setback requirements. A deck on the north side (over the existing garage) would provide some private outdoor space for the apartment. The existing concrete slab, footings, wall framing (including that sweet garage door!) and some roof framing would remain, saving on costs and preserving the original structure’s grandfathered status. We also gave careful thought to window placement, realizing that we didn’t want the windows in our kitchen to look directly into the building and vice versa. This solution places the windows mostly on the south side and northwest corner, letting in plenty of natural light but limiting direct views.
These moves help break the overall massing into two forms, with proportions that now feel appropriate for our backyard. The material palette would consist of vertical stained cedar siding, economical exterior grade plywood, wood windows and a corrugated metal roof. Aesthetically, we don’t think that this structure needs to match the main house, but that they do compliment each other. The proposed palette achieves this while still giving us the freedom to explore new ideas and materials. I think it goes without saying these days, but we’d also like to implement as many sustainable strategies as possible. Obviously the big ones include creating more density on our lot and reusing an existing structure. Other features would include a south-facing vegetated trellis (to grow edibles), a cistern to collect roof run-off (and then use for irrigation) and pre-wiring for solar on the south-facing roof.
Now that we have a design that we’re happy with, we’ve been looking into financing options and talking to different contractors. Ideally, we’d hire out the job this time around but we might also consider acting as our own General Contractor or adding some sweat equity if we need to reduce the overall budget. That said, we’re also trying to approach this as a case study project – achieving a creative design solution on a reasonable budget. The DADU was legalized largely as a means to deal with increased urban density (everyone wants to move to Seattle!) and we’re excited to explore what this could mean not only for our family but for all the other potential DADU projects out there.
Finally, what would this project mean for our house? Well, moving our Studio Zerbey headquarters to this new structure would free up space and (hopefully) give us back some breathing room. (Our baby sleeps in the dining room, remember?) While the girls are still little, we’ll likely keep the attic loft as a satellite office space (I’m sure they’ll totally claim it later). My office (aka our basement guest bedroom) would probably be used as a shared sleeping space for Avery and Lillian, keeping the current nursery as a play area. (With the DADU, we’d no longer need a guest room.)
We’re hoping to move forward with construction this year. Our projected workload is such that we need to seriously consider hiring 1-2 employees in 2015 and we just don’t have space right now. It’s an exciting project for us, not just because it will be the last big thing to cross off our remodel to-do list (plus the basement bathroom and laundry room, ugh!) but it will also be a big step in the growth of our business. Unlike our home, where we had less carte blanche and were working within tight budget and phasing constraints, this will also be an opportunity to do something that is a bit more reflective of our design sensibility.
So, onward!
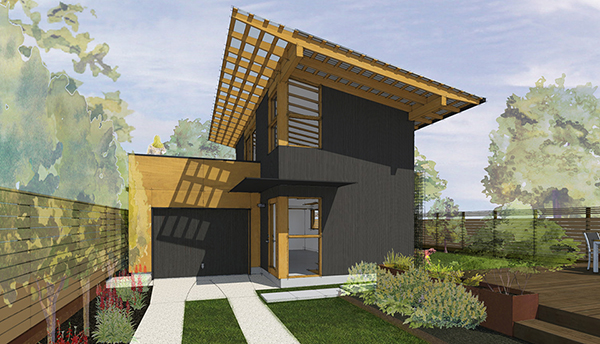
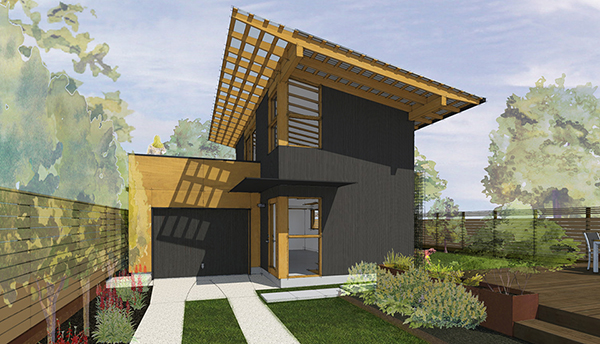
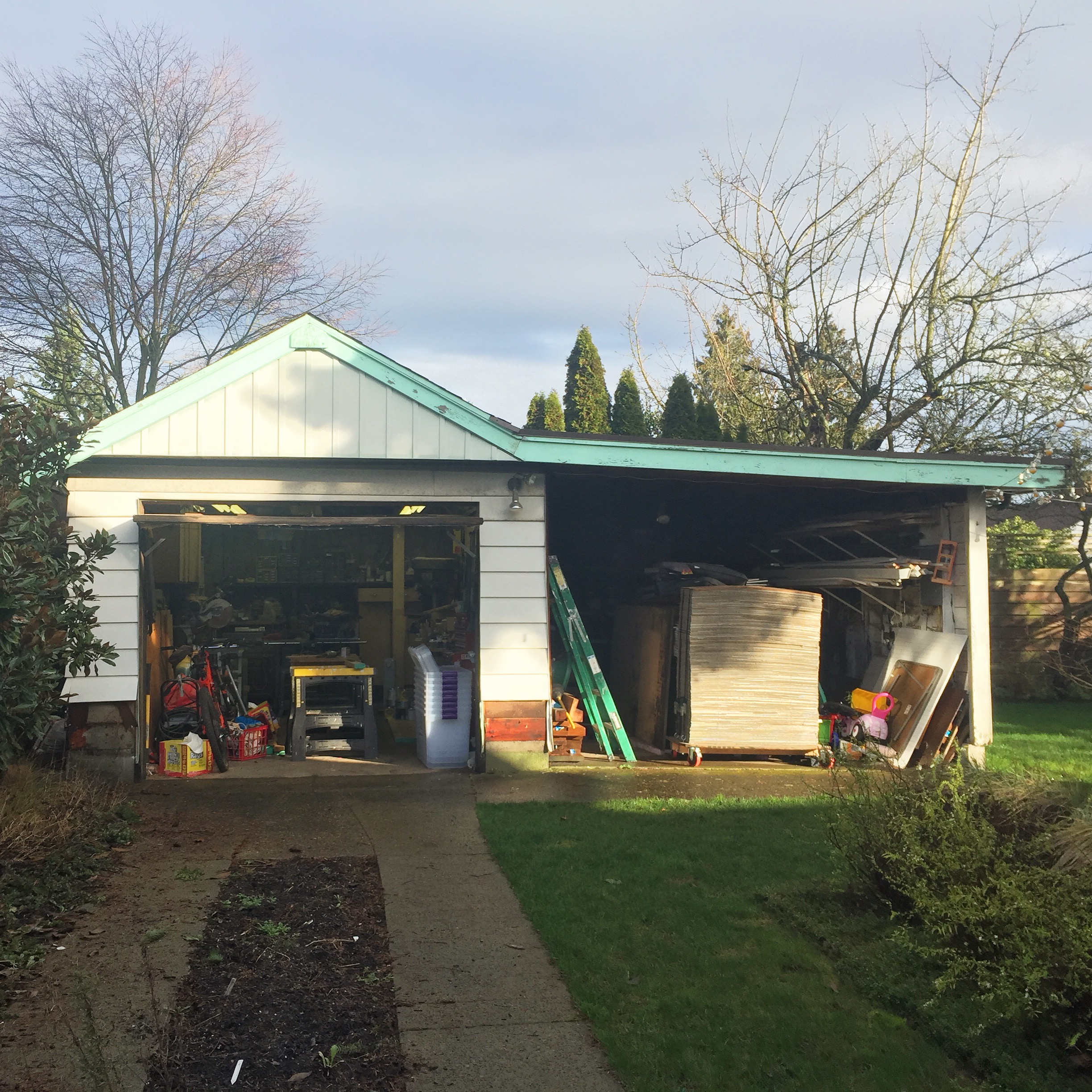
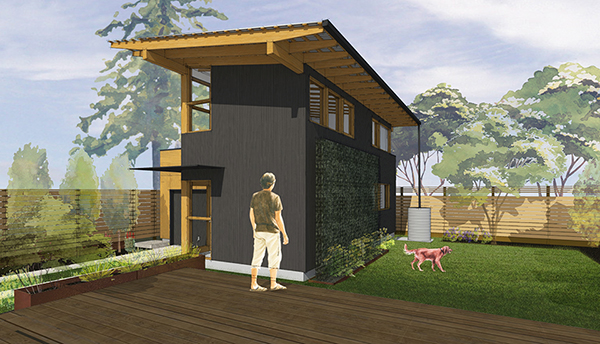
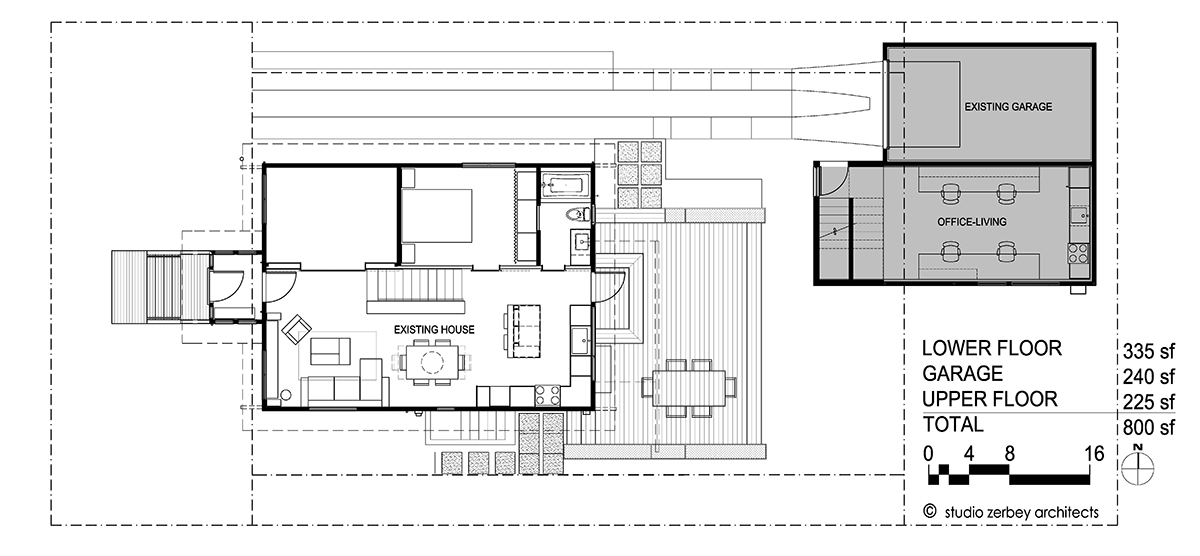
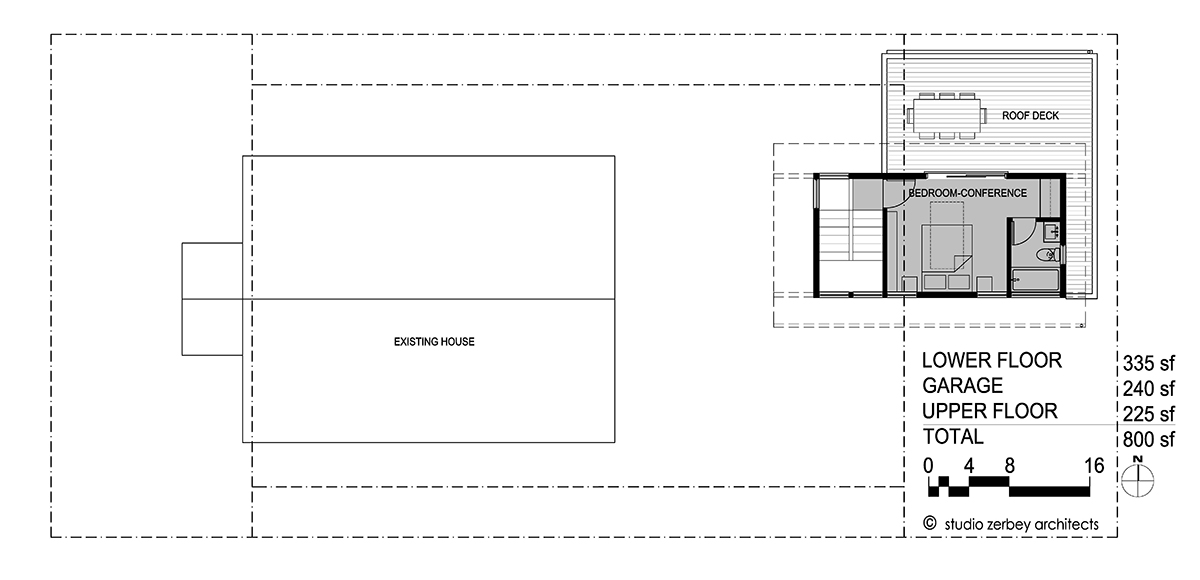
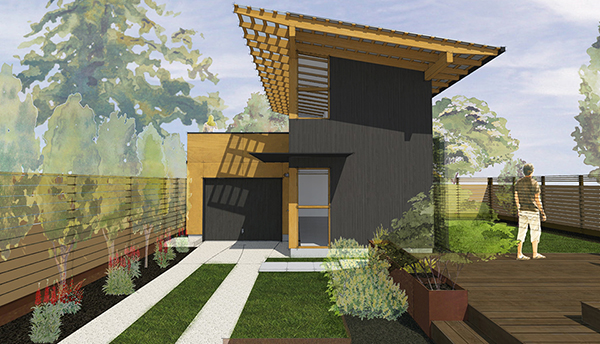
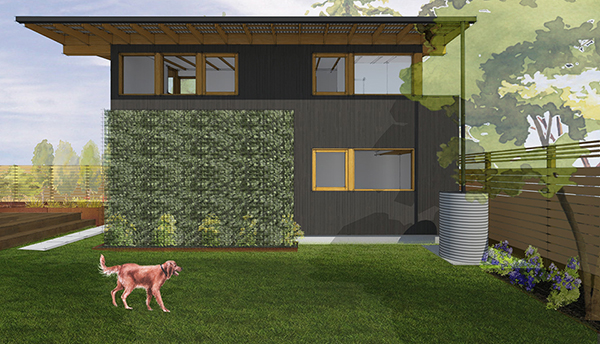
Wow! This is such an amazing and innovative idea. I absolutely love following your design and construction projects at home, as well as raising such adorable little kiddos. Kudos to you guys for making it happen!
This is absolutely amazing, it seems like a great investment and a fantastic project for the business!
A-mazing! If it were to hire someone to fix/remodel my house that would be you guys! Maybe one day….
That is so exciting! I can’t wait to follow along. And how neat for your girls to watch this unfold.
Awesome. Cant wait to see the process and the final product. Good luck!!
I love the look of this, the modern clean lines, and understand your need for more space. It’s a great solution to working with what you’ve got (the land) an within what the city allows. That said I couldn’t help looking at the design from the perspective of the house next door (to the left as you stand on your driveway). Maybe because our neighbors are talking about building a ADU and I fear I will be looking at something like this over the fence. The design seems as though it should be looking out at a view, and maybe you have just that, a view of Puget Sound or the Olympics? Or maybe the neighbors will forever feel as thought they are your entertainment and are now in a fishbowl being watched by you. If our neighbors built something like this all the work my husband and I have done to create a private oasis in our back yard would be for not.
I did just go look at your exterior house tour photos so it seems the house next door is already quite tall itself. Anyway, I was just curious what discussions you might have had about how what you’re building affects the surrounding homes.
ha, this is an interesting point that I hadn’t thought of. A chance to teach expose our kids to something new!
Hi Loree, A very valid point, Luckily we are on very good terms with our neighbors and as a courtesy, have discussed the project with them already. Actually just yesterday I was showing them how we stepped back the second floor much further than required to keep from blocking summer sun into their backyard. Ironically these neighbors have a 2 story deck that looks down into our backyard:) so we will both have the same situation. Actually our deck will be a bit lower. We have actually also been experimenting with an idea to do horizontal wood slats on top of the deck guardrail to create a screen for more privacy. The code allows 36″ of guardrail to go above the 12ft height limit to achieve this. We have also discussed an option where we push the second floor further north toward our neighbors yard and then have the roof deck on the south side facing our yard. We also talked with the neighbor to the east on the rear yard and she is just excited to see us replace the crappy old garage. I helped her re-build part of her fence a few years ago. We are considerate of our neighbors:)
Your work is so gorgeous. I live on Cape Cod and do love the whole East Coast cottage and cape aesthetic, but I would move into one of your designs immediately!
DADU’s are such a fantastic idea in an urban setting. We just built one ourselves last year — we have a 1922 bungalow just outside downtown Asheville, NC — and we went back and forth for ages about whether building the second story and adding an apartment would be worth the investment. The ground floor is my husband’s workshop and garage. I’m happy to say that we finished in October, started renting it as a short-term vacation rental the following month and haven’t had a single weekend unoccupied. When we have family or friends in town, we have plenty of space and if we ever sell, it makes the home that much more attractive.
Looking forward to watching your project!
How fun! Looking forward to seeing how you do this!
Minneapolis just started allowing ADUs (I think including DADUs, but now I’m realizing I’m not sure) and I’ve been thinking about all the possibilities for that, including the backyard living options. Those don’t seem at all weird to me–it’s a city and we already have some ADUs, duplexes, apartments, extended families living together, etc. There are a lot of other housing trends that are much weirder to me (confession: I’ve only lived in extended family homes/duplexes/apartments and I get weirded out when I spend time in single family homes, especially in low-density areas–they seem so empty and scary-quiet!) and I love that ADUs help increase sustainability of cities!
I love this idea! We’ve been toying with something similar here for our garage, but I haven’t been able to find a lot of information on Spokane’s code. I’m wanting to use it as a possible photography studio space, as well as a guest space. I’m excited to follow along! 🙂
Nice design! In comparison with the previous project, I prefer this version much more.
I think it’s a very nice plan because it keeps being flexible for different uses, but at the same time it fulfills your actual need (btw. congratulations with your growing studio!) – which is what you did also with your home and how the nursery/ex room/ex tv room/future playroom and the basement were planned. It made me consider the way spaces are planned, as architects we don’t really leave flexible spaces, but we rather give a finished package that sometimes doesn’t give many changing possibilities (but during life our way of living a house changes over time and with the family growing).
From an architects point of view, I was wondering on the bathroom location in the 1st floor, I would put it next to the stairs – so if you’re having for example a meeting with a client and employees downstairs need to use a toilet they don’t have to cross the meeting area. It works as well if you have guests sleeping longer 🙂 You maybe thought of having an open staircase on the 1st floor?
I have one more question, how does your heating system work at your house? I didn’t really find any info in the blog, but maybe you already wrote about it.
Looking forward in seeing the process and the final result!
Hi Marta,
Thanks. Yes bathroom location was a tough call. Our thought is that if that situation occured, we would just walk the 30ft to the house and the bathroom in house is right at the back door. Also the flip side is that when working in office, it’s a little more private to go to separate floor. The conference room will be low use. We typically have 1-2 meetings a week at our house with clients. Although there will be more:) Also if looking at the design as a living unit obviously the bathroom is best upstairs near the bedroom. We’re not sure yet if the stair will be open or not. Thought about hiding a small hot water heater under the stair if enclosed. Might enclose the lower part of scissor stair, and leave the upper part of stair open to let in more light from the skylights over the stair. So the water heater would be a (low boy). Thanks for the comments. Going to thing about these things some more.
The heating system for our house, is a forced air gas furnace with all new duct work:) We didn’t have heat the first 3 years we lived in the house as the old oil burning furnace was a wreck and had some serious carbon monoxide issues.
I just realized how much I need a DADU. Okay “need” might be overstating it a bit. Nice work, can’t wait to invite myself to stay for a few months 😉
How exciting!
As always, I love your plans, both in terms of your design and in terms of your idea of making it an office for now but fully equipping it with rental apartment capabilities.
I’m amazed that your business is growing so fast. Congratulations!
took me a second to realize that this wasn’t someone we’d never met before. probably won’t be done by the time you guys are here for PGA 🙁
Thank you for the great reply. Okay, wish you were my neighbors!
Love this idea, you two! It seems like the perfect solution for your personal and professional needs. Steve is drooling.
Awesome. Stoked on your new project. Love the plans and solutions.
There is so much excitement going on at the Chezerbey’s!! An expanding family, an expanding business, and now an expanding home, congrats! The DADU is a great solution…and of course the design is beautiful. But, my overall first reaction was, the style seems a bit modern compared the the exterior of the house…maybe because there is an absence of white trim? Are you wanting the styles to juxtapose?
I check your blog religiously and am so excited to see how this shapes up!! Great, thoughtful design.
Hi Nicole, it is more modern but we see it as an opportunity to do something a bit different while still respecting the existing house with materials and scale. We didn’t really have the budget to make big changes to the exterior of our house so chose to do subtle things with paint color, lighting, the front porch, house numbers, etc.
I am curious to know why you put the kitchen on the first floor rather than the second? In general I like kitchens on the main floor, so you don’t have to carry groceries up stairs but having the roof deck attached to the living area (rather than off of the bedroom) seems like a nice feature. I imagine putting a dining table out there in nice weather and using it as an entertaining space. It would practically double the living space of the apartment.
Hi Michelle,
Also a good comment:) the idea is that the kitchenette would be on lower floor where the living room would be. Also wanted to have bathroom on upper floor next to bedroom. Primarily this will be used as an office for our firm while we live in the house:) The table for the conference room doubles as an outdoor table as well and slides out through sliding glass door. Going to give some more thought about switching the bathroom and kitchen location. Unfortunately don’t have enough room to do them on the same floor.
Lovely project. Glad to see you going in this direction. It is great to work from home, but it is also wonderful to be able to shut the door on everything and walk away.
Stoked to see the welded steel trellis on the outside 😉
Ron
Ron, I was thinking a steel staircase:) and yes that steel awning has a giant upturned leg that hides behind the siding.
Hi guys! Lovely to see you!
Great project – as always, but I’m on the fence with the whole idea of DADU.
No matter how you’ll put it, you still have a huge structure in the middle of a backyard, with employees looking into your kids’ playgroud.
I don’t want to pry into private stuff, but it seems like you’re really outgrown your house. What is keeping you here? Sentiments? Finances?
Anyway – I’m sure you’ve got your reasons. You’ve always been such a reasonable couple.
Hi Kyle,
Thanks for the reply. One thing I love about your design is how flexible it is. If you switched the rooms, you lose the ability to roll the conference table out on to the patio, which is part of the plan to use it as a part-time guest room. Unless you could put the desks downstairs with the bathroom and leave the conference room upstairs with the kitchen. I’m not sure if there is room for that since the bathroom takes up more space than the kitchen. On the other hand, if you did it that way, the upstairs kitchen/conference room could double as a break room for your employees. Another option would be to leave the conference room downstairs and get a conference table that folds out of the way for guests. Maybe one of those side tables with integrated leaves that converts to a dining table?
Hope you don’t mind my arm chair designing. I’m looking forward to seeing what you decide.
haha, actually we welcome the thoughts. nothing like a good ole crit:) was talking with another architect friend about it last night too, then lauren and I spent some more time looking at the design. Going to let it all stew for a bit and see what happens:) Part of the idea of having the deck where it is would be to have an deck for the DADU without infringing on our privacy in our own home:) Realistically we will use it mostly as an office. I’m guessing by the time our office outgrows the space, or if we have a third kiddo we’ll need to start over on a different property and do the next chezerbey:)
Thanks Michelle, it just occurred to me that you might have the floor plans flipped – the plan with the conference table and bathroom would be upstairs and the kitchen and office space downstairs. We wanted to design the spaces so that they could be converted to an apartment (bedroom upstairs, living/dining/kitchen downstairs) and then work backwards from that to make an office space work too.
Hi Joanna, yep – we had some of the same feelings/concerns and that’s why it’s designed the way it is (window placement, overall scale, etc.). I think if the garage/carport was more salvageable we would consider just fixing it up but it needs a new roof, all new siding, etc. and hey – we need an office space! Our big goal this whole time has also been to live small and those feelings haven’t changed just because we have two kids. We love our house and want to stay for now and feel that moving our office space out will give us plenty of room for our family (plus a more healthy separation from work!). I realize that how much space people need totally varies from one family to another, but for now we’d much rather live in the city, in a cool neighborhood with lots of stuff to do nearby. 🙂
Hi Lauren,
I know about living small – I’m from Poland!:D
Most popular houses are c.a. 150 m2 big. Not your average McMansion, huh?;)
Anyway, I guess I was hoping, that with two kids now, you’re secretly buying a new house, whose renovation will be as inspiring, as was the first one. I’m so selfish, I know!
Well, clearly that’s not going to happen, so good luck with your plans, looking forward to new post!
Amazing design. It looks so modern! Can’t wait to see how it progresses.
Haha, well – maybe someday! We’d definitely love to do a “from scratch” new house at some point. 🙂
Hi Lauren,
I was suggesting that you consider flipping them. 🙂 I think that kitchen/dining/living upstairs would be a better layout for an apartment, since the deck would be adjacent to the living space. This would give more flexibility for entertaining. But I understand that your main reason for creating the DADU is office space so I was wondering aloud how moving the kitchen upstairs would affect the functionality of the office.
Loving how there’s even a “Sketch Bailey photobomb”. Just for scale, right?
haha, yes, a much skinnier bailey:)
thanks michelle, our current design flips the bathroom with bedroom/conference room to make access to bathroom for everyone even if there is a meeting in conference room. Yes, since will be used primarily as an office we have the living/office space on main floor. Still thinking about it though:)
Excited to see you guys start a new project! I know you’re SO busy with two girls and a business and life, but it’s been quiet around here and you’ve been missed. 🙂
What do you guys use for rendering? I love your models!
Hi Mark,
Sketchup and Vray, studio zerbey secret sauce:)
Could you tell me your lot size? And your house sqf?
Hi Sharaya, you could send Lauren an email at the contact link top right of page 🙂
Really lovely design! I can’t wait to see how this will develop! Great ideas! Thanks for sharing!
What a great use of space! I lived in a charming ADU in Columbia City for quite a while–it was originally zoned as a woodshed in the 19teens so had the same strange non-setback that your garage has. It was funny to have cars drive down the alley six inches from my kitchen window!
Loving your designs! I hope the space ends up on Air Bnb one day 😉
B, thanks. We almost bought s house like that n beacon hill but lost bidding war. The house was about 600 sf built right on the alley with s giant yard. We were going to live in the small house and permit conversion of it to s Dadu and build new house on middle of lot.
That is amazing! So efficient use of space and it will complete your home. Just stunning guys!
Thanks Jayme!
Incredible design. Have just spent [many] hours going through your posts covering your wonderful and thorough rehab of your main house project. Wow. Just…W.O.W.
I have a pretty boring question about this post, what drawing and rendering software did you use?
Again, fantastic work.
John
Thanks John! We (Kyle) use a combination of SketchUp, vray and Photoshop to do our renderings.
Looks amazing. I was curious about resale value of an ADU vs. an addition to the home. During appraisal are they valued differently on a price per sqft basis? My wife and I are currently trying to decide if we should do an ADU or an addition to the existing property.
Thank you,
Ezra
Beautiful design! I’m not seeing in the rendering how the 2nd floor is smaller than the ground floor…unless the stairwell isn’t counted? Do you know if Seattle counts deck space in the 800 sf max?
Thanks Matt! You’re correct, the stairwell only gets counted once. We learned after this post that you actually can’t do a rooftop deck in a rear yard. 🙁 We’ve actually completed shifted gears now and will probably just remodel (and slightly expand) the structure instead of the full DADU.
Hi,
I live in South Seattle, and have had to struggle with the county sewage capacity fee. I converted my alley garage into a beautiful studio, under 300 sq ft, and months after all the city permitting and inspections, got the shocking notice from the county. Almost $10,000 for a “new dwelling” regardless of size. Maybe you could use the second floor for a guest room only and not trigger the fee or maybe the garage could have a loft guest bedroom like the office in your house. It’s about using the water/sewer lines, so maybe a bathroom would be ok but a kitchen not? The dadu water/sewer lines come into our basement and run through our sewer pipe, but the county is adamant. I think DADU’s in Seattle need better assessment and a sliding scale fee. I’m sure I’m not the only one blindsided by the county…More bad news dept: I’m sure you know we are responsible if our side w/s line fails. Mine did, 100 year-old house, very expensive repair. If the pipe is cement, disaggregation is common in PNW older home sites…This is too long already, but I have to say how much I admire your work, and would definitely recommend your firm to anyone.
No heat for 3 years!! OMG! I went for 2 weeks and almost died. You two are champions, and your children will be too!