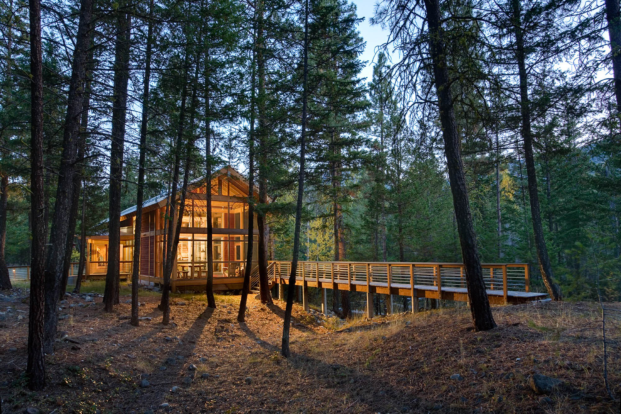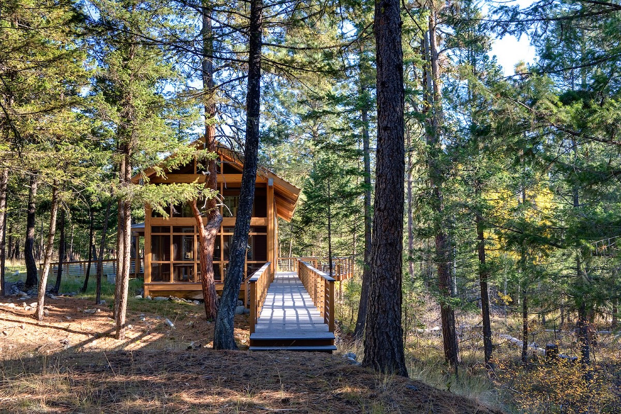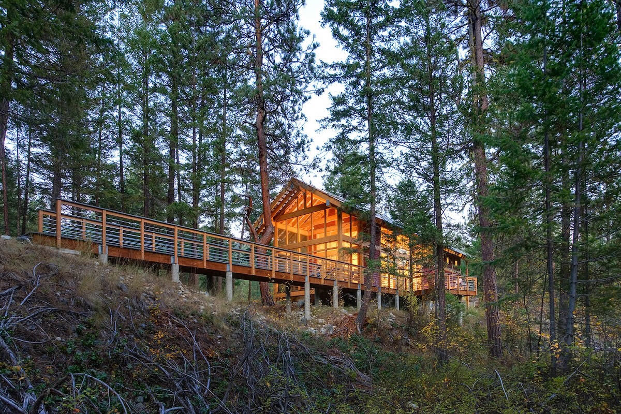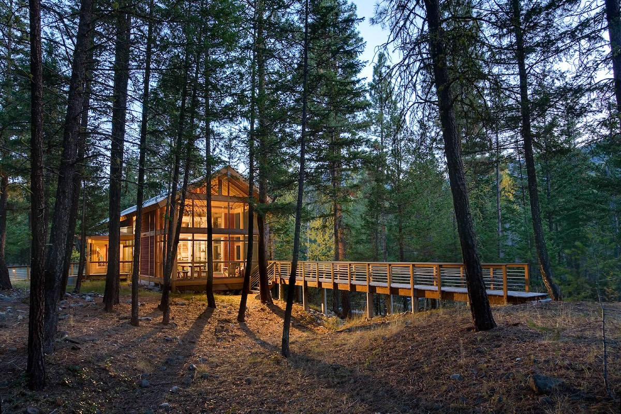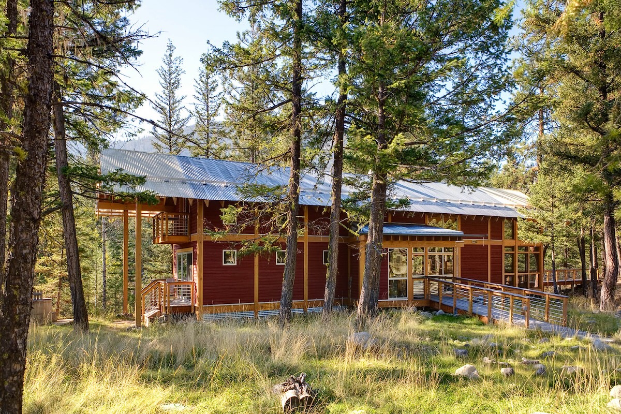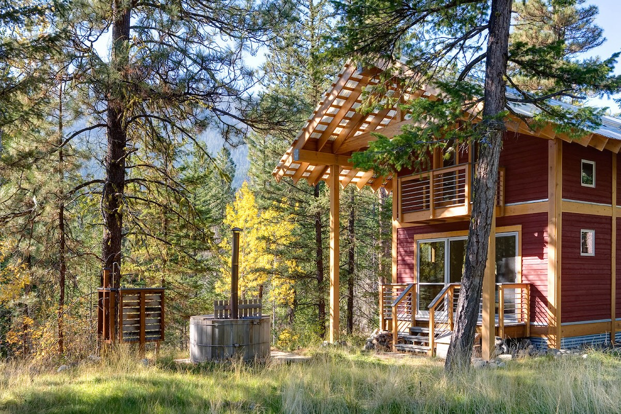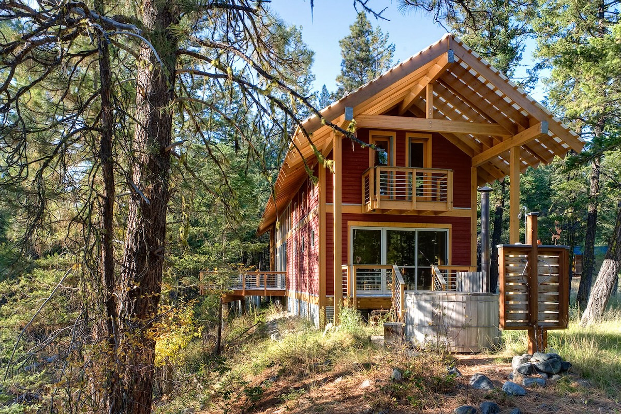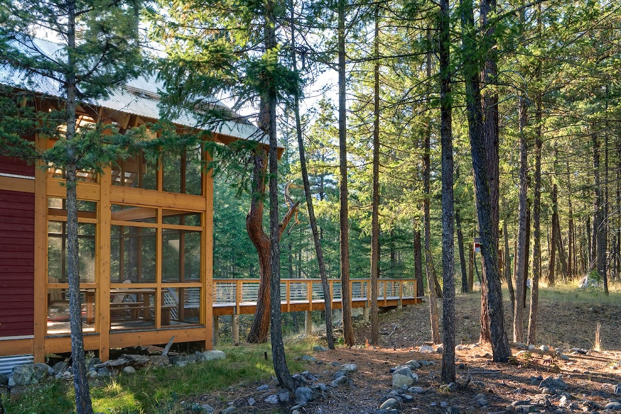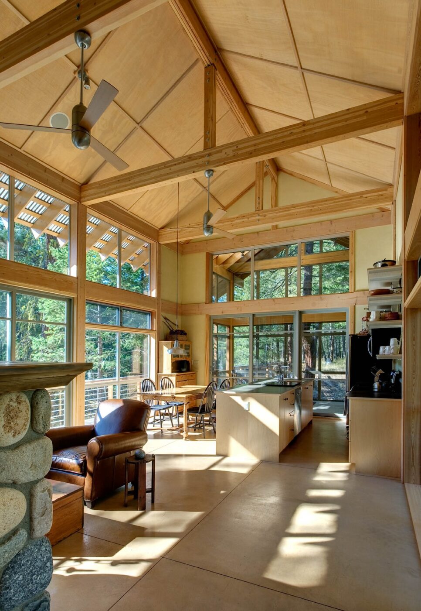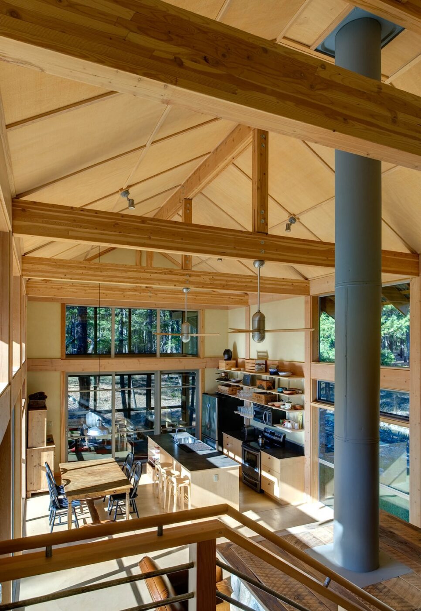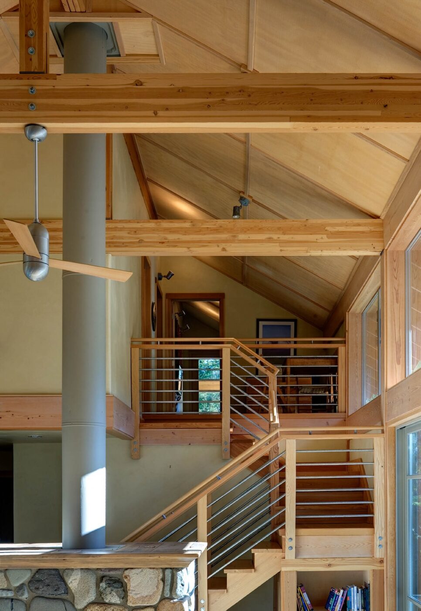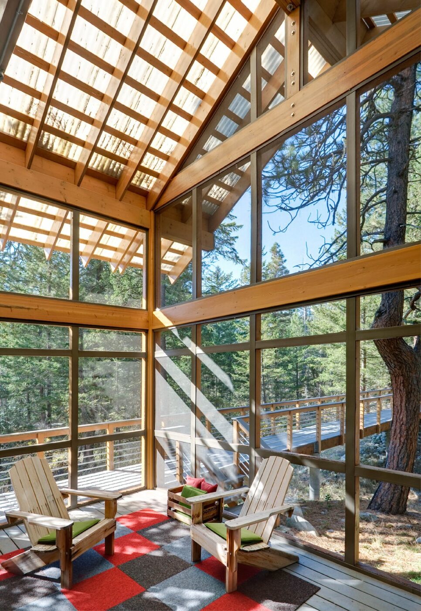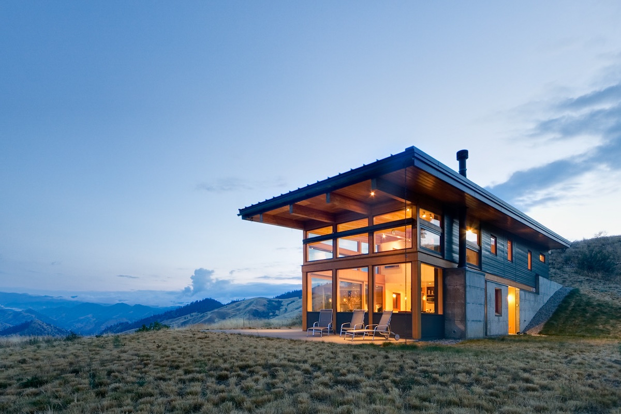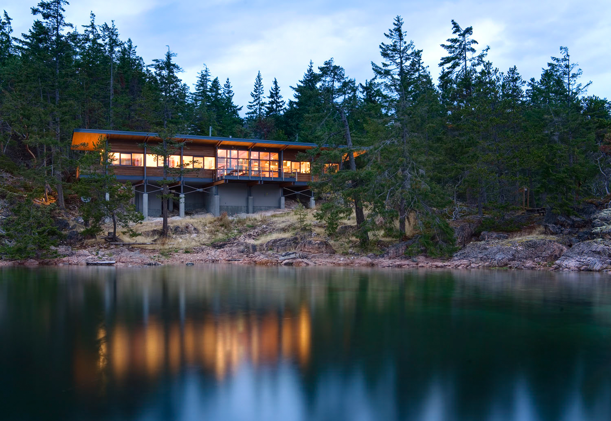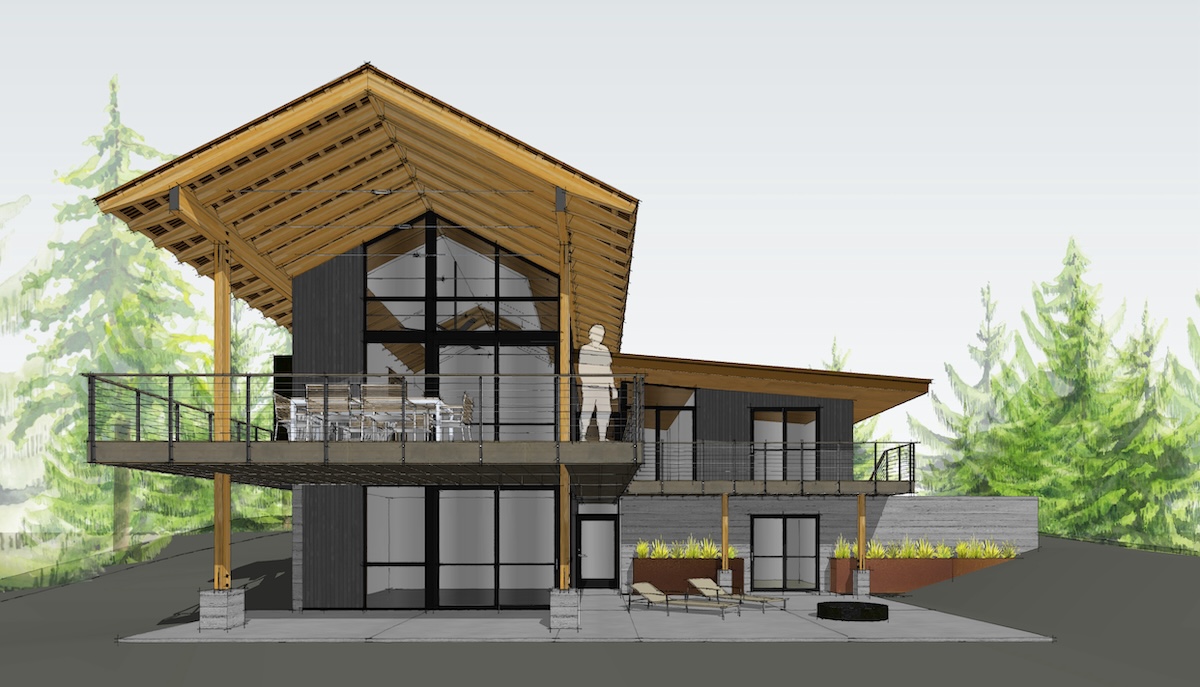

custom home Architecture
Completed while employed at Balance Associates, Kyle was the project architect who managed the project from the initial design phase and worked with the owners and contractor through the end of construction.
Located in Mazama, Washington, the design minimizes impact to the environment by raising the residence off the ground with small concrete piers.
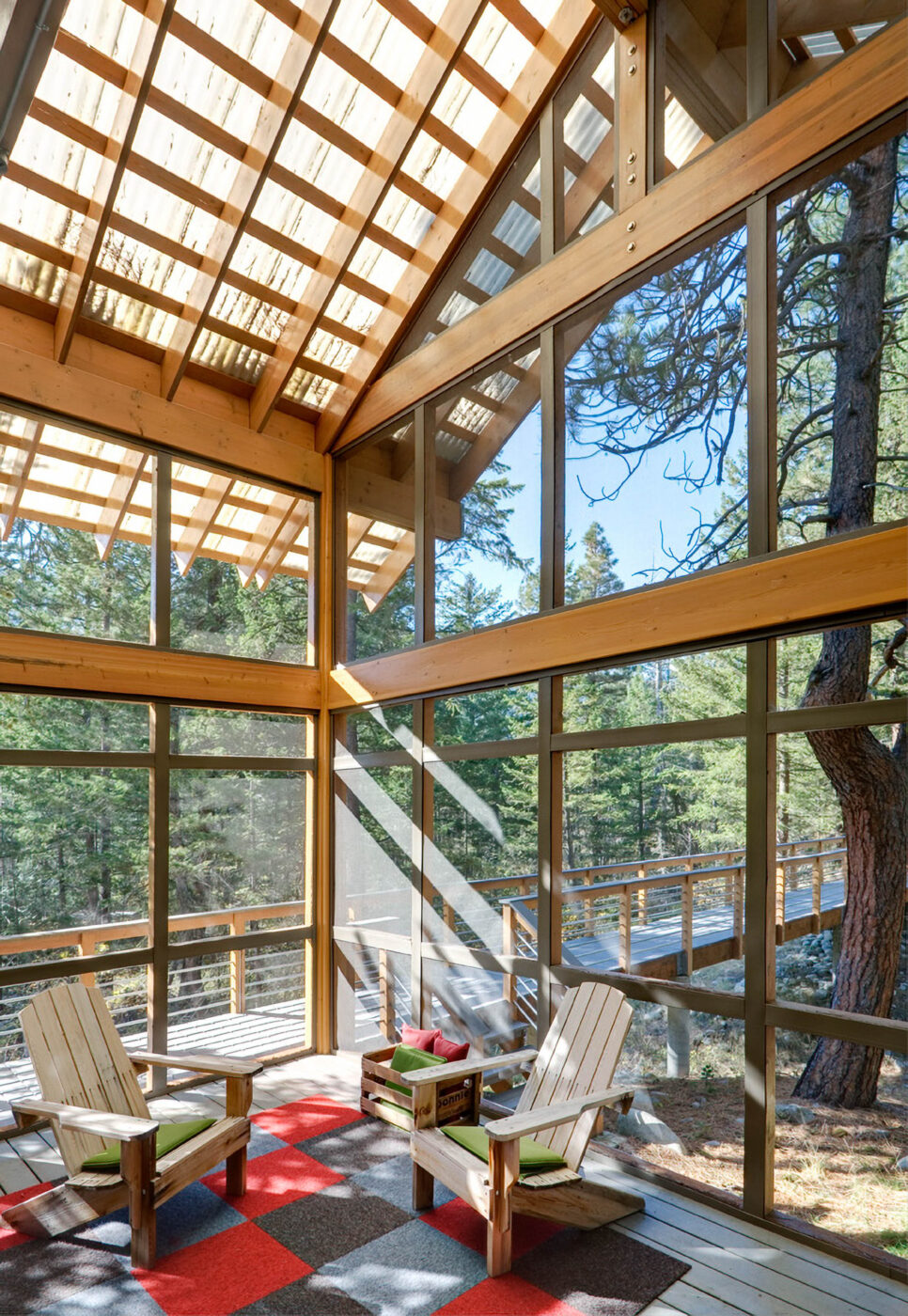


As a result, the main floor is perched amongst the tree canopies and sited to capture views towards the water while also providing privacy from adjacent neighbors. On the lower level, a smaller footprint provides secondary functions and a seamless connection to the outdoors.
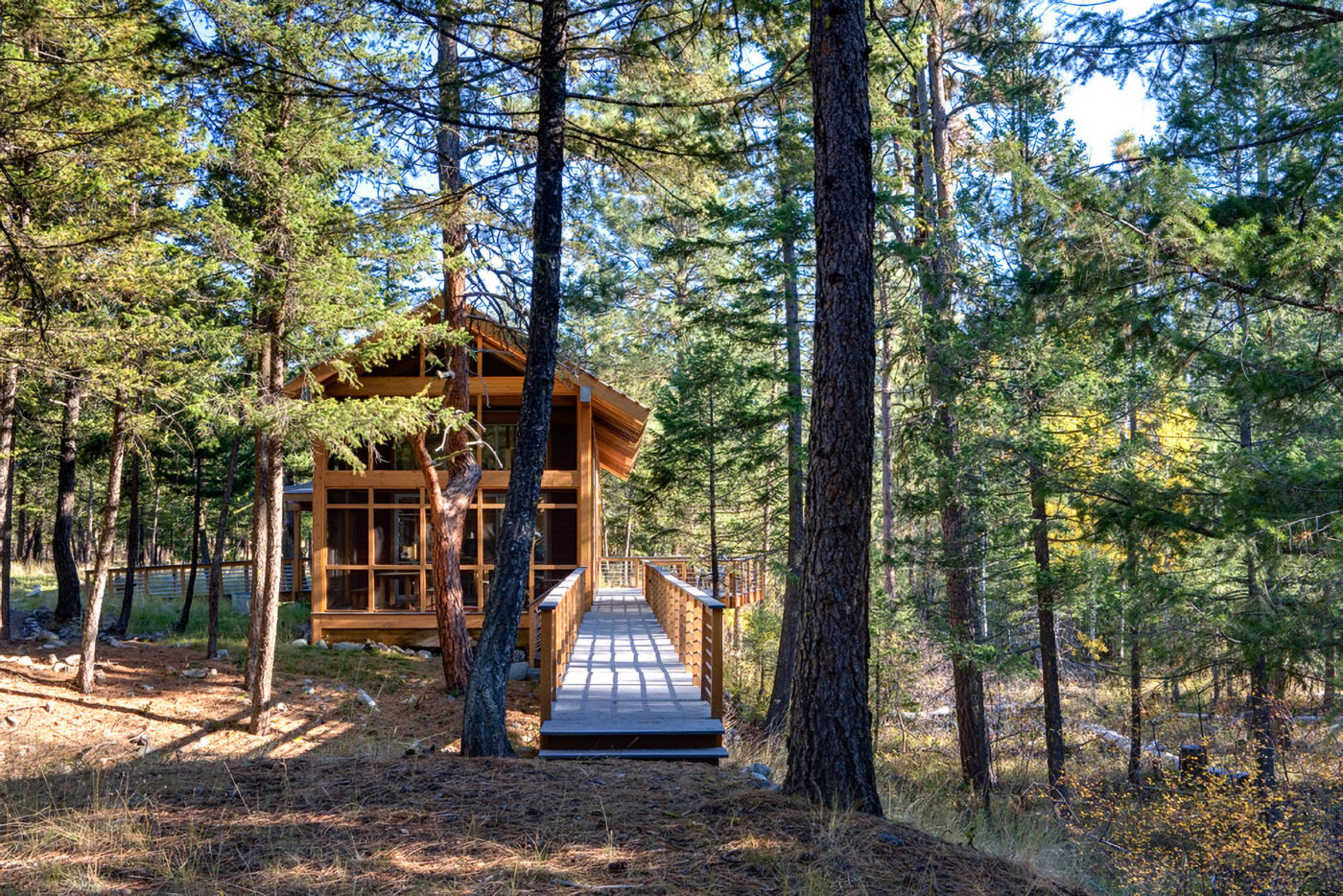
This stair leads to the “tent like” bedrooms with low walls on the second floor. Both ends of the residence have indoor/outdoor spaces. There is also a deck and elevated catwalk that runs between the trees, across a small valley, and empties onto a grassy clearing in the woods where the family used to camp.

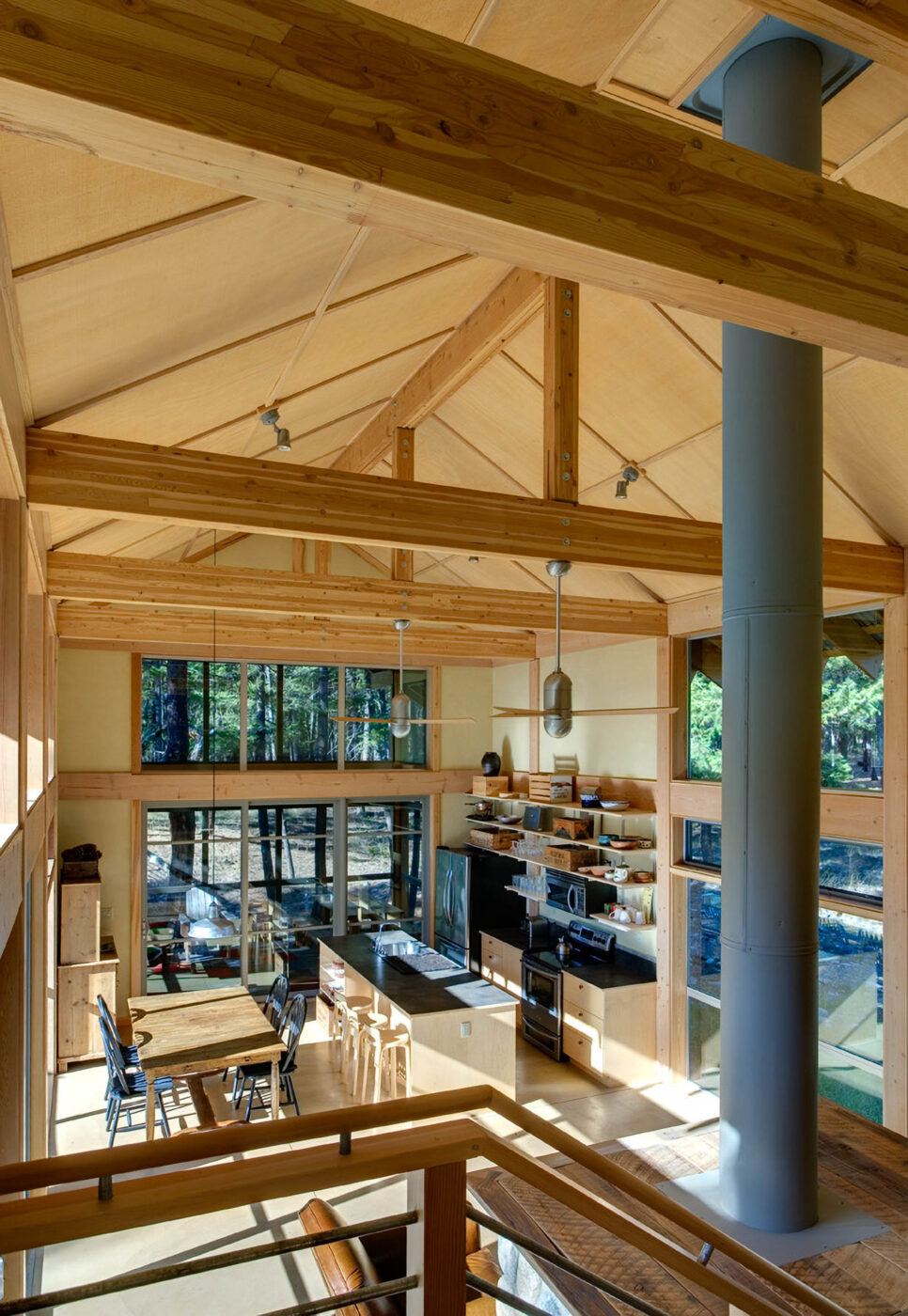
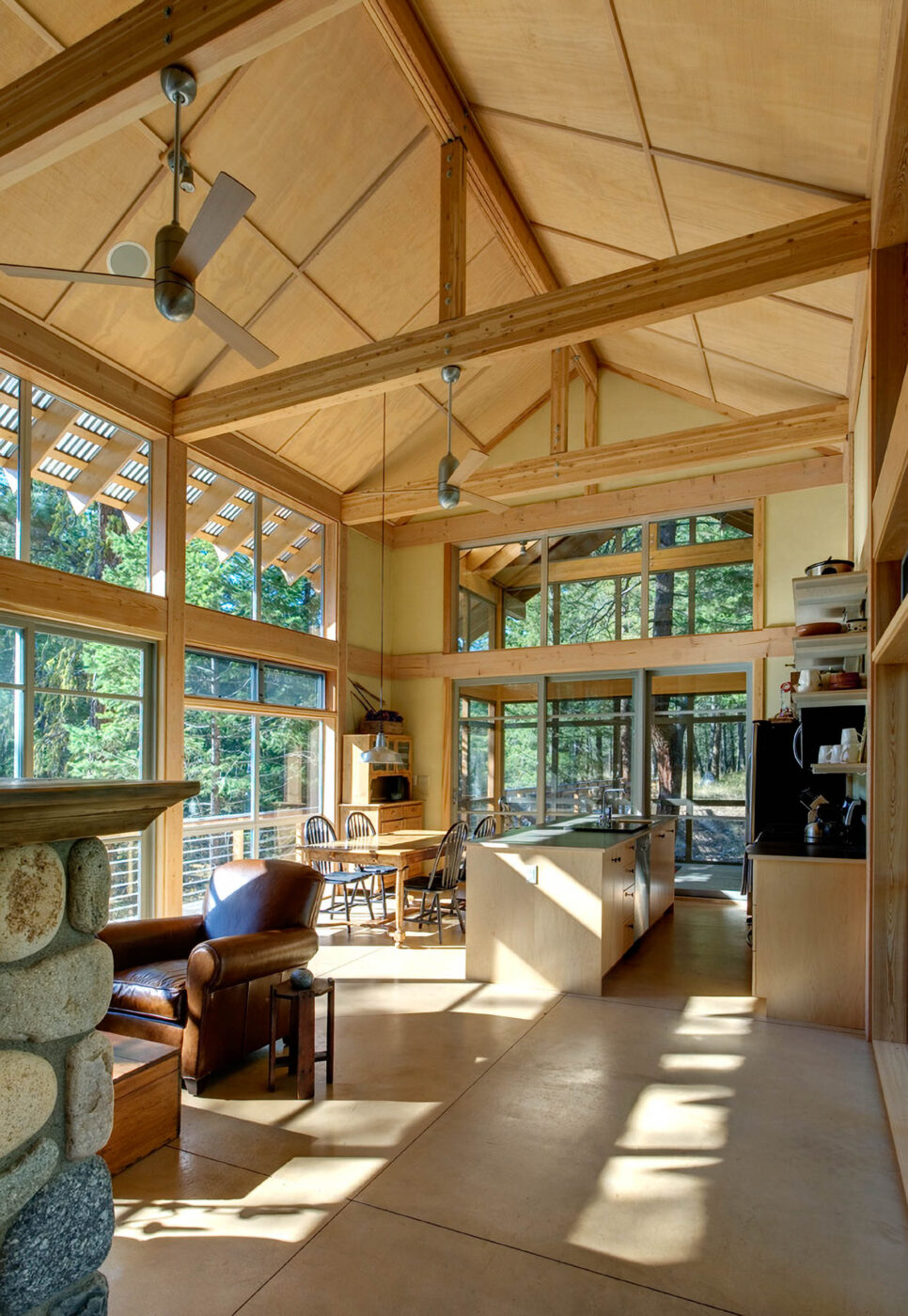
As architects, part of our job is to weave the various requirements with the client’s ideas and goals to create a design solution that meets both the big picture dreams as well as the technical minutia.

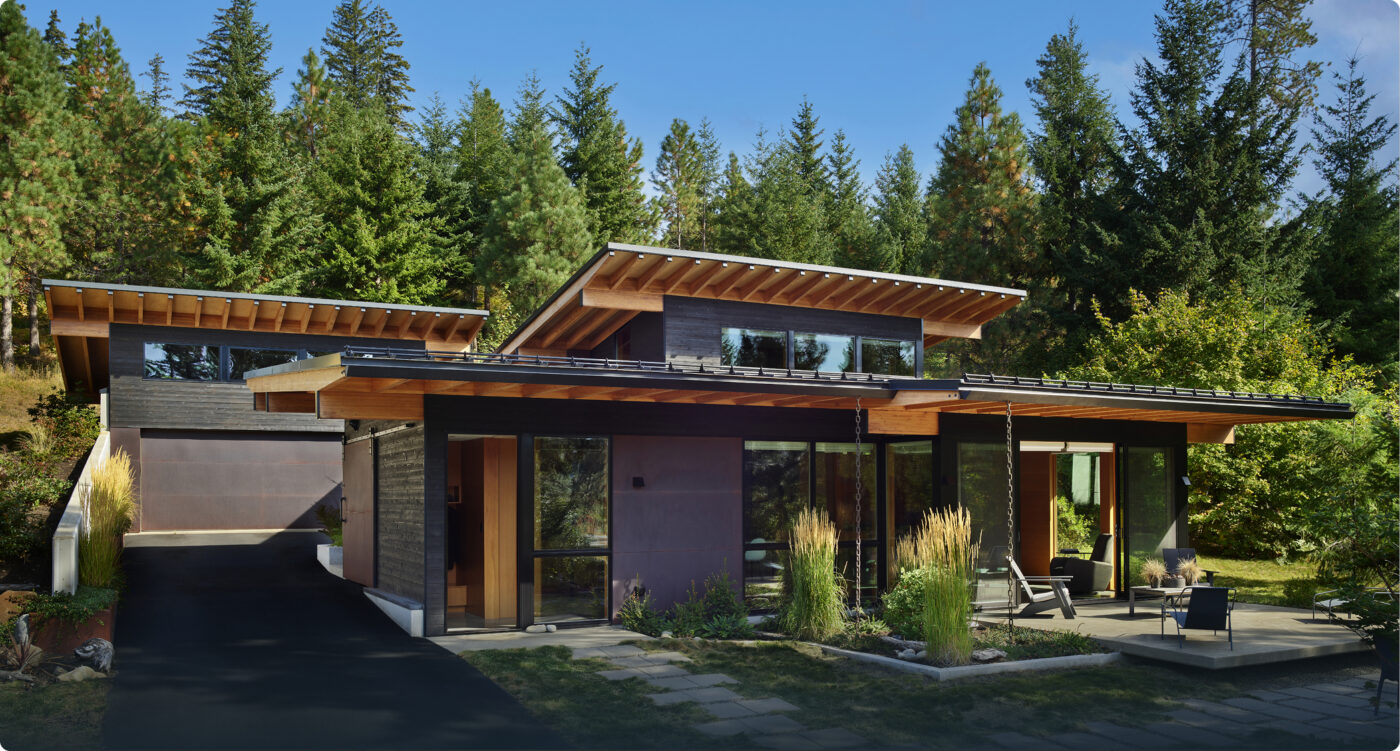
Say hello. Tell us about your project.
