It seems like this week is all about year in review posts, so we’re jumping on the bandwagon too. This was a big year for us – we took on our largest project to date and lived to tell the tale. Here’s how it all went down…
In January we started collecting samples and finalizing the design for the kitchen/dining/living room. We also made a crazy Excel spreadsheet to help establish a budget. I’m pretty sure we don’t want to go back and compare it to how much was actually spent. Yes, it ALWAYS costs more and takes more time than you initially think. Still, we saved tons of money by doing the work ourselves and carefully choosing products and materials.
2009 was the year of the exterior, but by the time we were done painting we didn’t have the energy to finish the mudroom. So we gave ourselves an ultimatum to finish the space before we started demo in the house. Such a small space, but surprisingly a lot of work!
During March, we made final preparations for demo day and begrudgingly finished the mudroom (though we’re really happy with how it turned out, even if it’s still not 100% done).
In April, we DEMOED! We invited a bunch of our friends over to help and were blown away by their enthusiasm and destruction skills.
One of my favorite memories was watching the guys stomp out the ceiling from up in the attic. Lath and plaster dust for all! Sawing out the kitchen ceiling was not as poetic, especially when one chunk swung into the bedroom wall on its way down.
At the end of the day we had transformed our tired old house into…well, a barn.
We spent the latter part of April and most of May in framing mode, which included sanding and refinishing our 100 year-old joists and installing the painted MDO above to serve as a subfloor for the new loft. (FYI – the loft was not part of the original plan, but after demo we decided to just “throw it in”. This probably explains why it’s still not finished.)
Of course we couldn’t do something easy like flat ceilings…
In June, we focused on installing skylights, tension rods and rigid insulation in the vaulted ceiling.
Our friend Dustin spent several Saturdays helping us out and we were sad when he (and my sister) moved to Texas. So much for the “Everyone move to Seattle!” campaign.
July brought electrical rough-in, which is probably the most boring thing to blog about.
See what I mean? At the beginning of August it didn’t look too different. But this month was different, we were on charrette to meet our (revised) September deadline (charretting is architecture-speak for work like crazy and get little sleep until it’s done).
With the electrical work finally done, it was time to wrap our house in furry blue insulation.
We also installed the plywood vaulted ceiling and then the drywallers came to work their magic. Besides the Silestone countertops (which we couldn’t install ourselves), this was the one thing we hired out and it was worth every penny. (On a side note, the room seems especially narrow in the picture below. Weird.)
The first two weeks in September were spent priming, painting and installing the cabinet boxes, counters, lighting and appliances. We had planned a big party at the house for my 30th birthday and even though it wasn’t done, it was close (if you kinda squinted).
We kept working on the kitchen, but the big project for October was the cork flooring.
In November we focused on finishing the kitchen – custom shelving, plywood wraps, and a quick break for Thanksgiving (though thankfully, not at our house!).
It should be noted that Bailey was, for the most part, a real trooper and put up with all the craziness of this year. In the end, we learned that he didn’t really care what we were doing as long as he had a place to sleep and got fed twice a day (whether it was via two plastic bowls on the floor or a custom dog bowl holder).
And in December we finished the kitchen!
We also finished up the stair cabinet and decorated our house for Christmas. (Our new couch and coffee table were also delivered!)
As this year comes to an end, we’re finding more time to relax but also chipping away at the things that are unfinished. We’re hoping to wrap up the loft, loft ladder and barn doors in the next month or so.
So what will 2011 bring? We don’t have any more walls to knock down so we’ll be focusing on smaller projects. And really, we’re excited about that. We also have tentative plans to do some landscaping this summer. 2011 will also be about refilling our remodel penny bank so we’ll have to wait a bit to tackle the basement or the eyesore of a garage in our backyard.
Finally, a big thanks to everyone who reads this blog. Your comments and encouragement go a long way in motivating us to keep pushing forward. Seriously, how did people remodel their homes before the internet? Were there local support groups? Y’know…places where you could throw around words like Expedit and Akurum and people would know exactly what you were talking about? Regardless, we’re glad you all are out there and that we have this great forum for exchanging information and sharing ideas. Here’s to 2011 and all the projects it will bring!
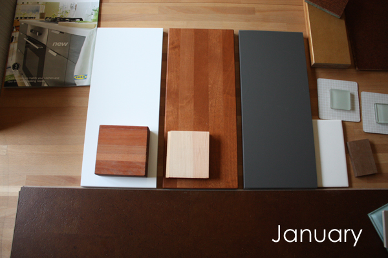
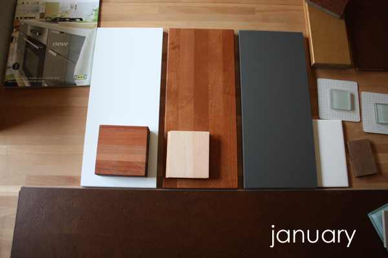
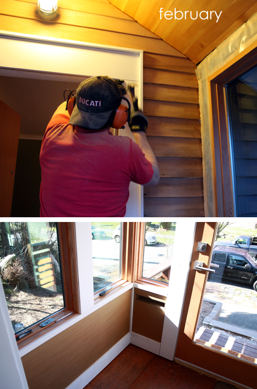
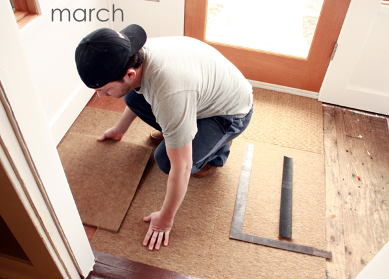
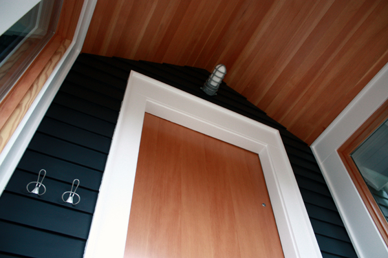
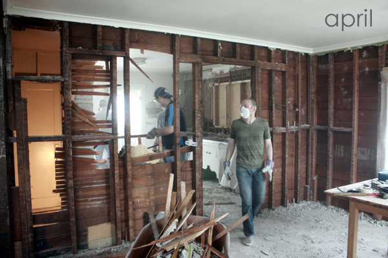
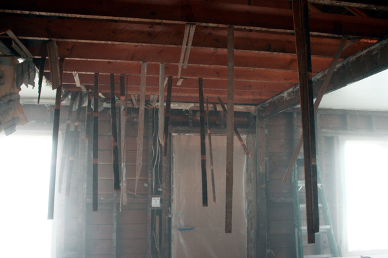
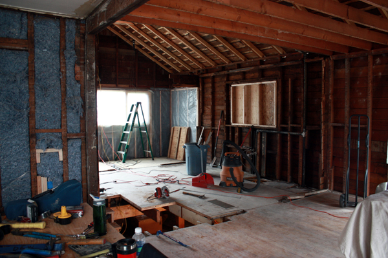
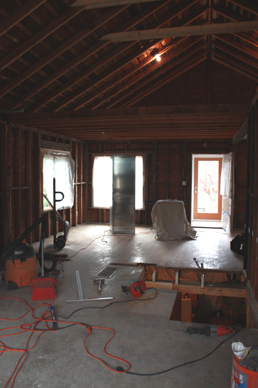
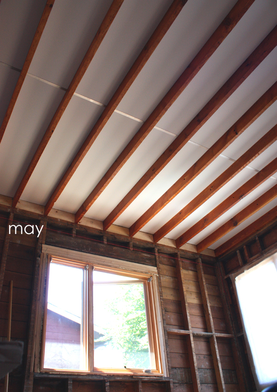
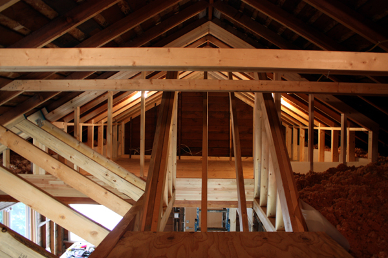
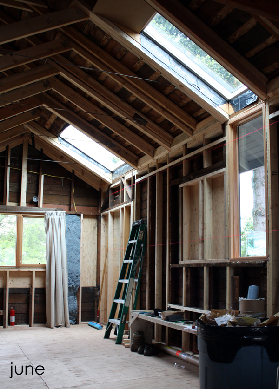
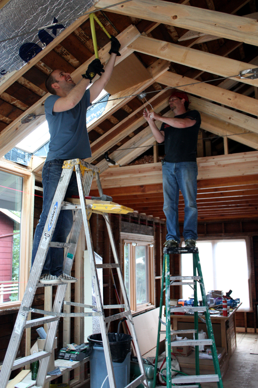
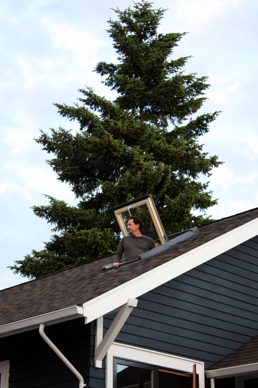
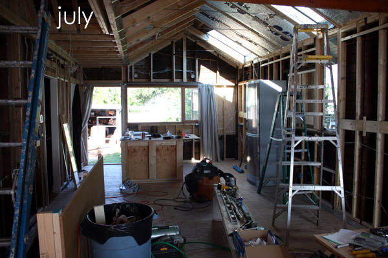
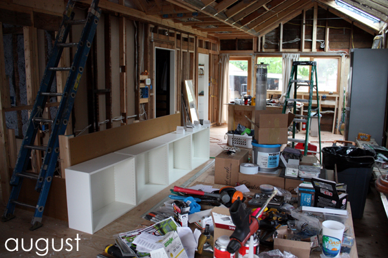
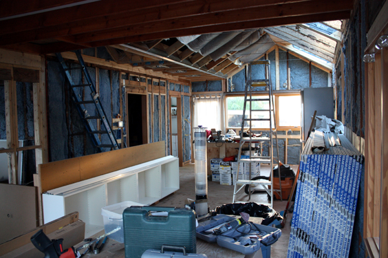
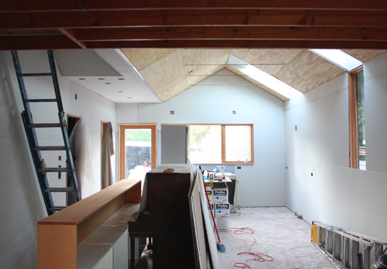
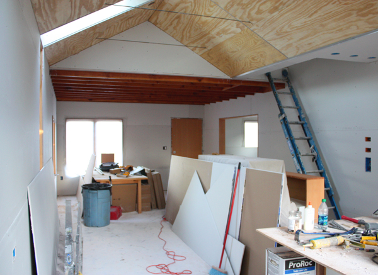
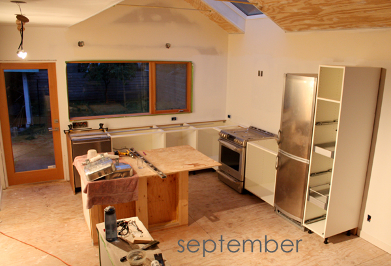
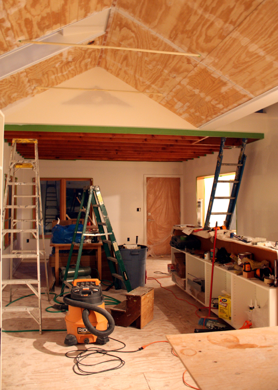
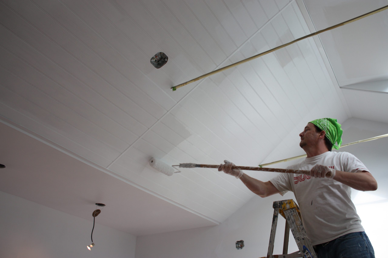
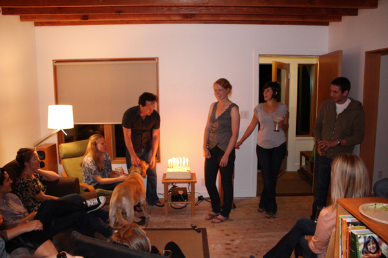
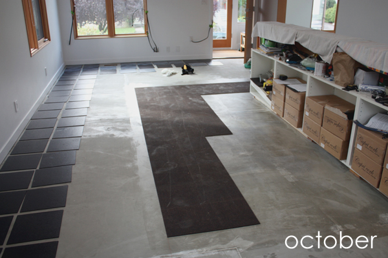
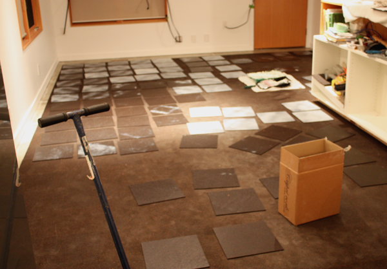
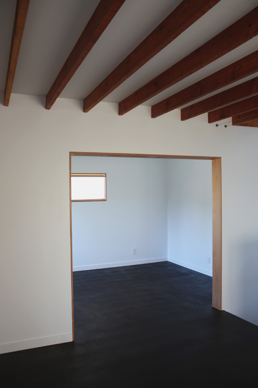
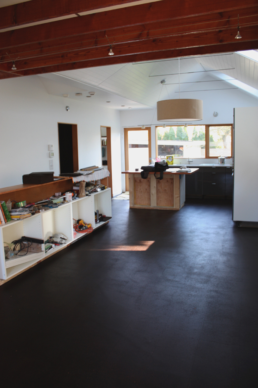
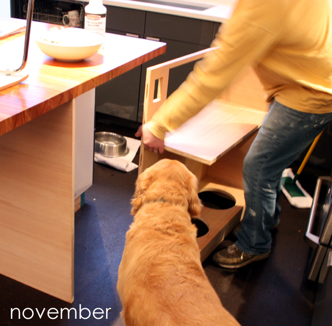
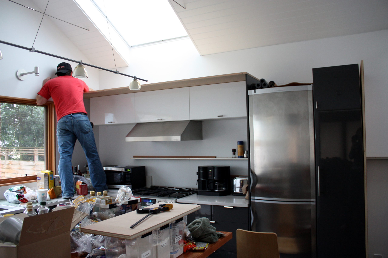
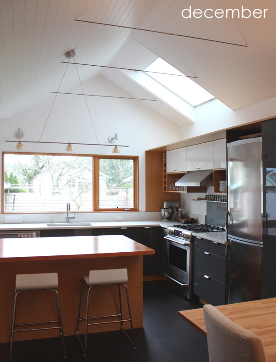
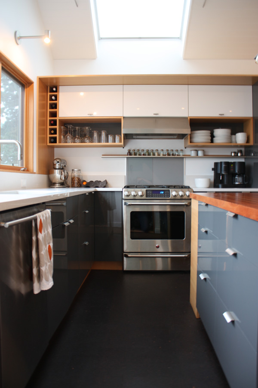
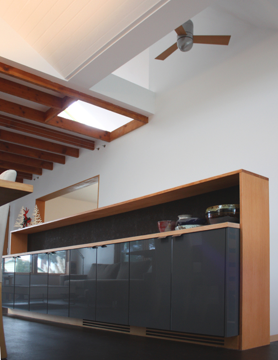
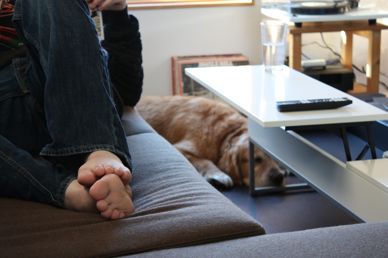
Thank you for all the hard work you’ve put in, both on your house and your blog!
Now that you’ve insulated much (all?) of the house with denim, what do you of it in terms of both heat retention and sound attenuation?
Delurking to say: It’s been wonderful watching your little house come together – thank you for letting us in on it! You guys work so hard and do such clever things. I can’t wait to see what next year will bring.
Great job guys. It’s been fun to watch the progress.
You deserve a big pat on the back for all your work. Actually, I think you are living in your pat on the back. Your house is gorgeous! Looking forward to your landscaping work. All the best for 2011!
i think that you win the “biggest change” award of all of the year in review blog posts i’ve seen! thanks for being a constant inspiration, i really enjoy reading about your house, your projects, and your super cute dog 🙂 i wish you all the best in 2011!
What a busy year! It’s hard to think that this whole project started in only April and you’ve come this far. I too have enjoyed your blog…it’s one of my favorites. Congrats on all your achievements this year!
For next year’s landscaping please tell me you’re going to be putting in some dwarf conifers! You’re in one of the best locations for them and I’m jealous of all the major nurseries for them you have over there. Many of the ones I planted this fall (http://threeacres.wordpress.com/2010/09/15/dwarf-conifers-for-the-shade/) came from the OR and WA area.
Ooh, thanks for the tip Robin! We have a lot to learn about plants this year… =)
Hey Matt,
Not sure I understand your question, but the insulation has definitely made a difference in both areas. After this winter we’ll take a look at our heating bills to compare to last year. We also insulated the interior walls for sound attenuation, but it’s hard to tell the difference with that since we don’t have the doors up yet. =) We can definitely tell that there’s a reduction in outdoor noise coming in though.
Hello Kyle and Lauren,
I love your blog, and your DIY projects are amazing. I am an architectural engineer, and I design power, electric lighting and work on daylight modeling; so I find your project fascinating. The funny other thing, is that my husband is also named Kyle, and I also have a dog named Bailey. 🙂
Keep up the great work, I look forward to your new entries.
Allie
Thanks Allie! Kyle and I both thought about going the AE route a couple times while in school (our program combined architecture and AE students for the first couple of years) and definitely have a lot of respect for what you guys do.
That’s hilarious about the name thing! I never realized how popular (and unisex!) the name Bailey was until after we had our own. It totally fits him though…our backups were “Hank” and “Rufus”. =)
I’ve been silently watching the Chez Zerbey progress since the start of 2010. I am so impressed by your progress! The work you’ve put into this house is wicked inspiring- keep up the good work, guys!
This is so beautiful. I love the combination of the gray with the warm woods. I’m saving these photos for inspiration for our basement.
Cool work on the exposed CJ. I am doing the same thing in my house. Except my CJ are in the basement. I was wondering if you put insulation in between the exposed CJ, and if you considered doing any sound proofing/dampening type stuff. Also the painted white section in between the CJ, did you use drywall or wood?
Thanks,
Jeremy
No insulation here – it’s actually painted MDO on top of the joists (that also acts as the subfloor for the loft above). For the basement exposed joists we did furr down a bit and did drywall (painted white) in between.