What, did you think we’d take a break or something?
That’s right, it’s time to move back outside! We’re still not done with our 2010 projects, but our minds have wandered to the impending days of summer and the ragged piece of land that is our yard. Until now, the yard has been a low priority project, but we’re now ready to give chezerbey the curb appeal that she deserves. In addition to some major landscaping and hardscaping in the front yard, another project we’re anxious to tackle is a new backyard deck.
The backyard has mainly served as a lumber yard and staging area, but all that’s about to change. We’re fortunate to have a decent size yard (by Seattle standards anyway) and it’s time to start enjoying it. So, during a recent bout of barn door procrastination, we tossed around a few ideas and modeled them in SketchUp. We’re going to wait a few months before we start any construction, so the design is bound to change and evolve, but this is what we’re thinking at the moment:
At a minimum, we need a way to get from our back door down to the yard (the construction ramp is finally gone and our old back porch steps are serving as a temporary solution). We also want a deck. Our backyard is currently a barren tangle of weeds and concrete (plus one very unfortunate garage/carport combo), so a deck would provide a slightly elevated place to hang out and serve as a less abrupt transition from indoors to out.
We both imagined a terrace type deck without handrails or guardrails, but this was a tricky assignment since there is a healthy vertical drop from door to ground. Fortunately, we came up with a solution that achieves this goal while still being safe. Basically, by treating the deck as one very oversized stair landing, we’ve eliminated any areas that are more than 3 risers or more than 30″ off the ground. Zerbey’s = 1, Seattle Residential Code = 0!
For protection from the rain (yeah, we grill in the rain here) we’ll build some sort of overhead awning. Right now we’re thinking about a cedar and steel assembly with corrugated polycarbonate glazing as a roof (which will keep us dry but won’t block the sun from coming into the kitchen). Aesthetically, the back yard is carte blanche to do something more modern without feeling like it’s tacked on to a 1910 house. We also want to keep it simple and reduce costs as much as possible.
At the end of the awning would be a steel channel gutter with a steel rain cable at the left end, directing rainwater down into a corten steel raised planter.
See the dude at the grill? That’s Kyle. Right now our grill lives in the depths of the carport so giving it a proper home is definitely a priority. We’ve also talked about doing more of a built-in along this wall, something with an integral grill, countertop and storage space.
The deck and awning are the easy part for us. We still have a long way to go in the planning and design phase for the landscaping, pavers, etc. But hey, we have a new street tree!
A big thanks to all who gave their recommendations on what species to get – with your encouragement, we took a risk and went with the Persian Ironwood! (Or at least I hope that’s what they planted.)
The 2011 project has not been entirely hashed out, but right now we’re planning to at least do the front yard and the deck and awning in the back. And of course we’ll post about the plans and ideas as they develop. It’s been a long time since we had a summer that wasn’t laden with house projects so taking on something smaller (and more importantly, something that can stop and start easily) sounds pretty freakin’ fantastic.
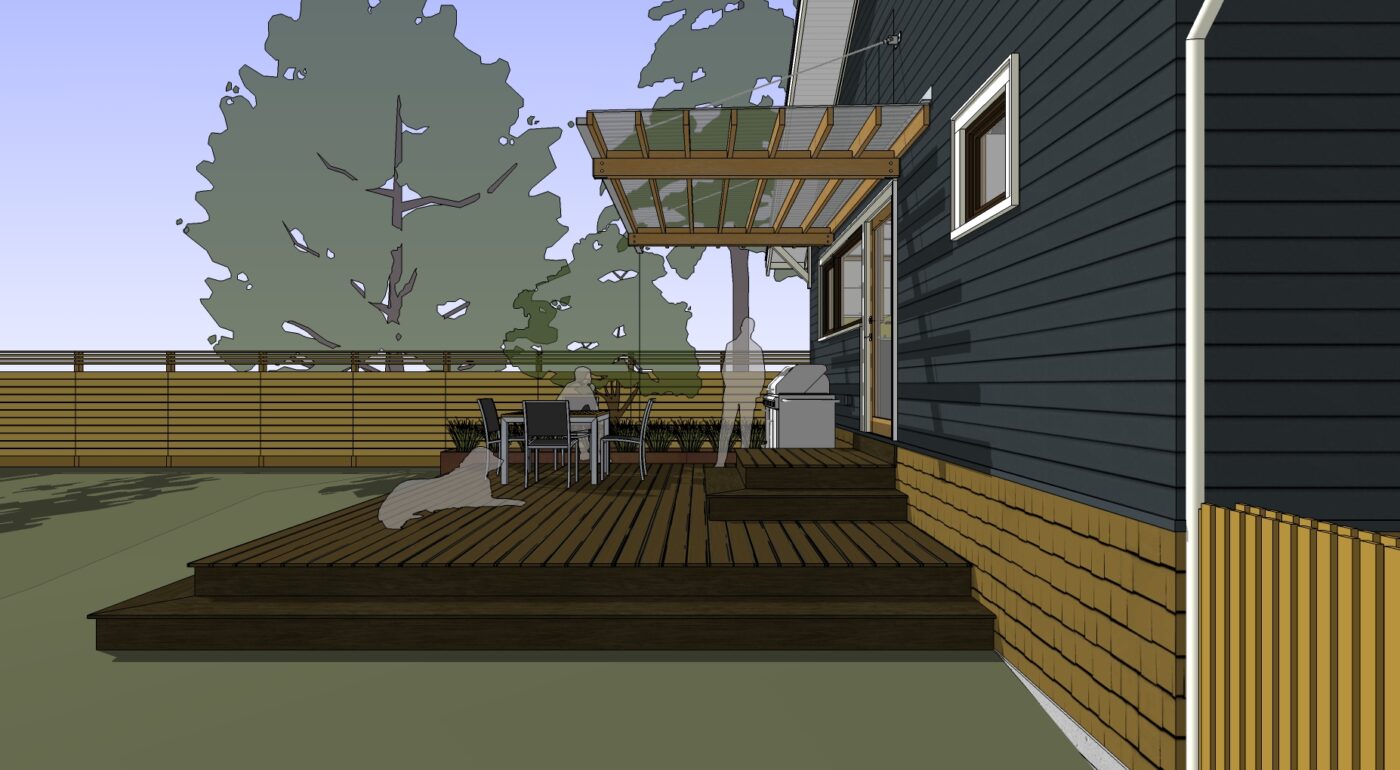

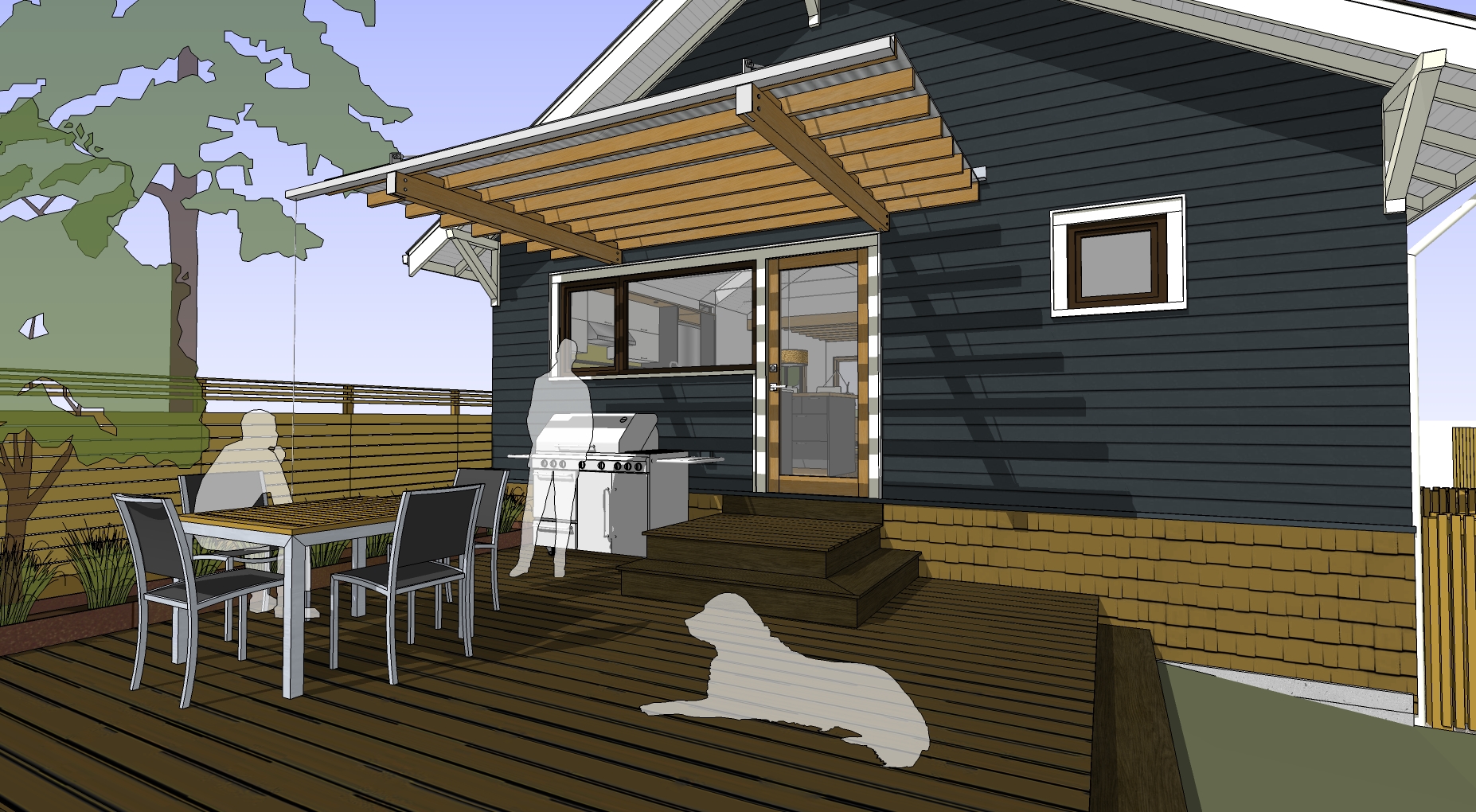
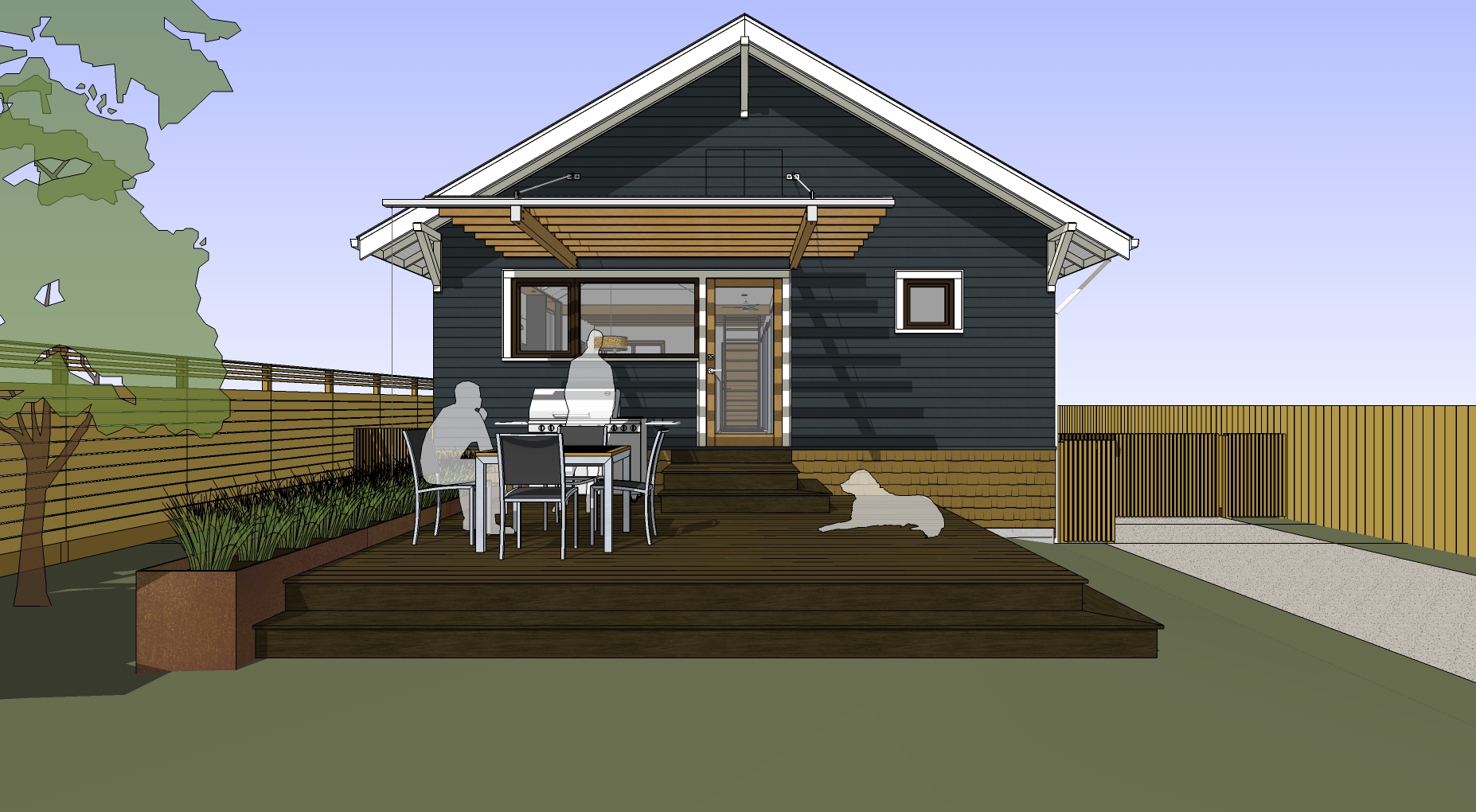
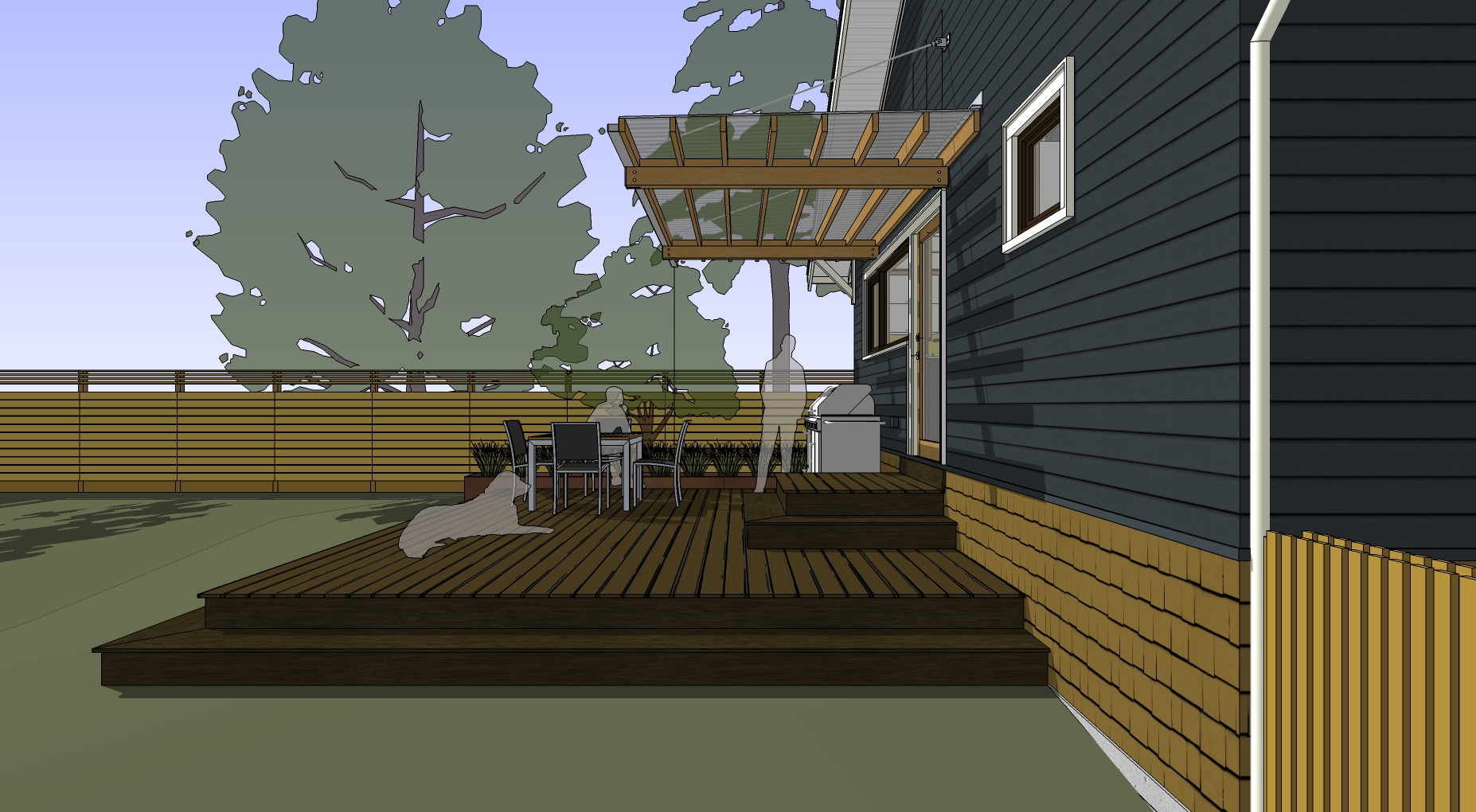
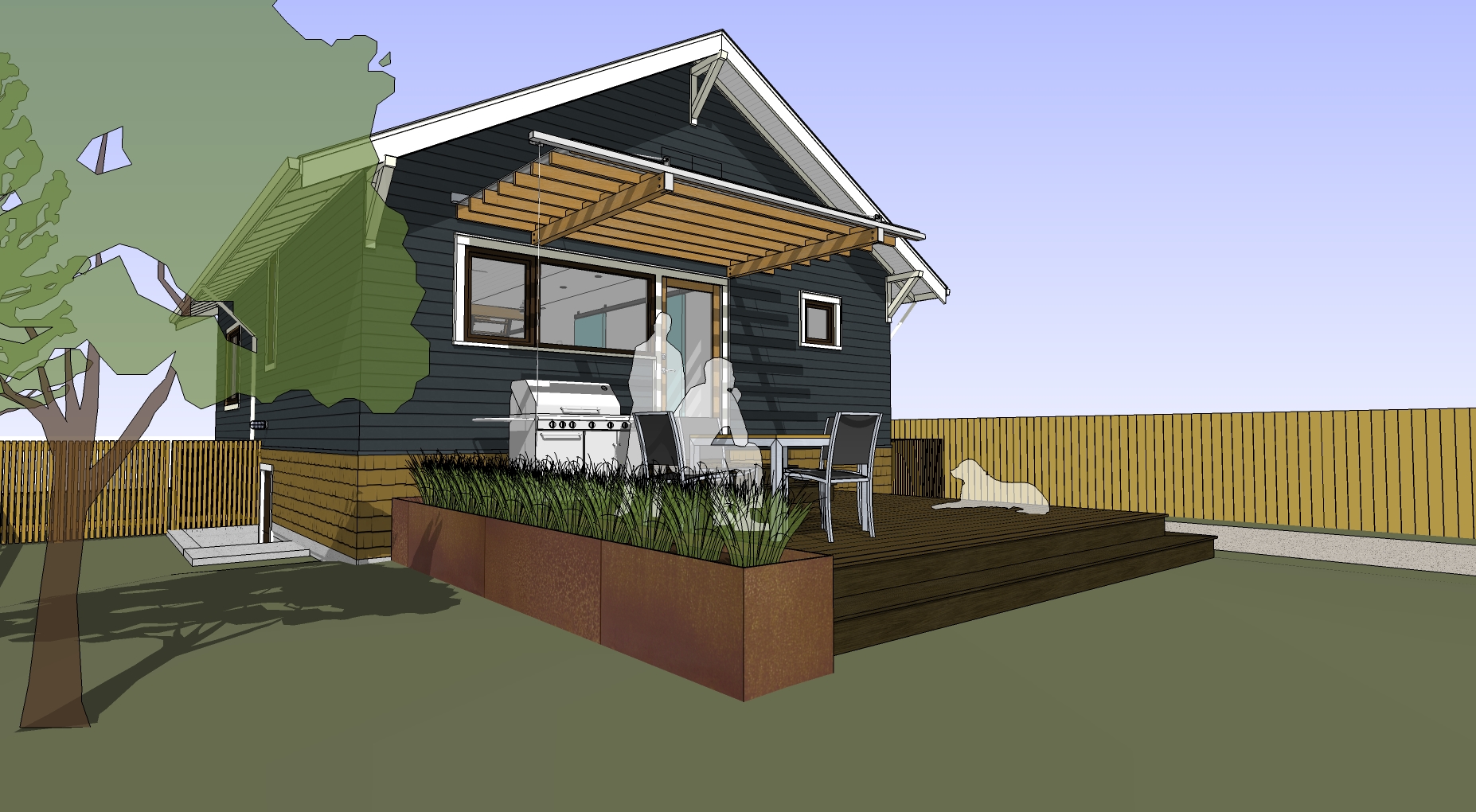
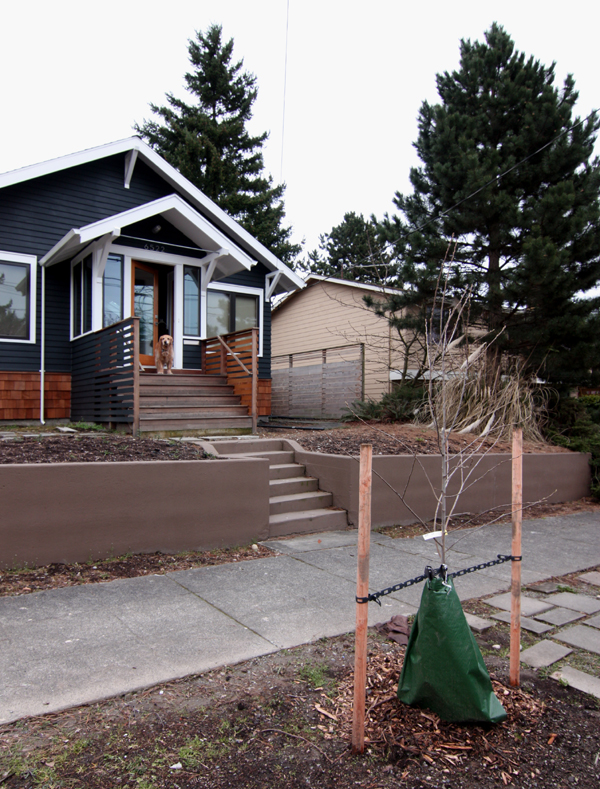
That is going to be fantastic! And hooray tree!
Our backyard project begins this year, too, and until reading this, I’ve been only minimally inspired. But this post has me completely ready for brainstorming- can’t wait! When we get a stronger idea of what we’d like, I’ll be updating our blog and I’ll send you a link!
Also, your proposed deck is very similar to our friend’s deck, here in Portland- I’ll try to get a couple pictures for you. His back yard is beautiful.
Your sketch-up skills are amazing. Looks like a great project.
Amy and I have really struggled with an awning design out of our back door. looks like your saving grace is that you step down immediately at the door(we don’t). our eave is too low to hang something relatively flat there. plus, w/ no skylights, that wall is the ONLY wall that gives us sunlight inside. so i guess we go topless for now, oh well! we love our deck and backyard though! you will too! good luck
I love the layout of that deck! Typically I prefer patios so that people/animals can easily go from grass to the patio and because they can be made with lower maintenance items. But with only one step down I think your design will work well too.
Glad to see you picked the ironwood I think it will look great next to your house.
I saw a similar polycarbonate roof treatment by Webber + Studio at the AIA Austin homes tour last year – some photos at http://www.webberstudio.com/currentdirection/chimneycorners.html. There’s no visible “gutter” and I wondered at the time how they dealt with run off, but the light modulating effect was quite lovely.
Looking forward to see how you resolve the details, it seems like an ideal application for your climate!
High-five to 2011 deck-builders! We’re also a part of that crew, planning to start our big deck in June if all goes well.
Have you put any thought into what type of wood you’re going to use? We keep going back and forth on the relatively low cost of pressure treated wood, versus something like Ipe.
Awesome, thanks Leslie!
Thanks Robin, if our back door was closer to grade we probably would have considered a patio, but we’re hoping the low deck will be the best of both worlds. We will have some concrete pavers in the front and are considering forming and pouring them ourselves. Fun! =)
Ooh…thanks for the link Nicole! It looks like the roof might be sloping back towards the house so maybe there’s an internal gutter at the face of the house? The only downside with the polycarbonate is that it’s more obvious when it gets dirty or filled with debris, but we should be able to just hose it down after now and then.
Seriously, I don’t know how you guys sustain the motivation for your project! I bow down to your endurance, I don’t think I could have lasted as long!
We used ipe for our front stoop and really love it (we even used 4×4 ipe posts…that was fun to drill into!). We found a decent deal on craigslist so we’d like to do the same thing for the back deck if the price is right. It’s a tough call for me because it’s hard to find ipe that’s got a sustainably harvested track record, but the stuff is so durable that the maintenance over its lifespan is almost negligible. We shall see…
also the stuff on craigslist is FSC!
My brother-in-law burned through two (old) drills building our parent’s ipe deck. It truly is ironwood! I would recommend using another wood for the handrails of your deck (if there are going to be any) as ipe can be pretty splintery (and not easily sanded smooth). Do you have problems with that on your front stoop?
We haven’t had any problems with the ipe handrails at the stoop…and fortunately, no handrails at the back deck! Woohoo!
‘@ my wife, yes we did;) went through about 5 drill bits just for the stoop, didn’t burn up any drills fortunately. handrails were slightly splintery but sanded out okay and then were totally fine after applying the finish sealer. There are several different variants of ipe, not sure if that would make a difference.
Can I just say that everything you guys do and think of doing is amazing.
We are currently in the works of designing deck and patio ideas and this is similiar to one of our ideas (my Sketch Up design doesn’t look as good as yours though). Another idea is a patio with 12 x 24 concrete pavers. I’ve tried finding decent diy articles on how to pour your own pavers but haven’t found much.. any suggestions on where to look or books to check out?
Thanks Kristin, we’re thinking about pouring our own pavers for the front yard…I haven’t seen any great DIY tutorials out there but I know it’s been done! We’ll definitely post about it if we come across anything during our own research…
Actually, I just remembered this post from ModFruGal, I’m sure she could help you out!
http://modfrugal.com/2011/03/patio/
[…] the interior projects from last year, we’re focusing on the outside again. In addition to a new deck for the backyard, we’d also like to spruce up the front. Although sometimes it feels like […]
[…] stop and say that this deck is probably bigger than you think. It’s grown since our initial sketchup design, but is now large enough to accommodate a grill and table and chairs without the worry that someone […]
[…] stairs. The remaining sides will be enclosed by two steel planter boxes. An awning above (shown in this post, but redesigned a bit) will provide protection from the elements (rain, not sun – this is […]
[…] 6 months ago, we posted our big plans for 2011 which included a large backyard deck. Since the original SketchUp renderings, we decided […]
[…] informal start for new house projects. Even though we didn’t tackle quite as much as we had originally planned for 2011, we’re still pretty exhausted and ready for a […]
[…] March, we laid out our plans for the big outdoor project. The first step was to demolish the concrete driveway apron and sidewalk in our backyard to make […]
[…] In our case, it also provides a way to BBQ the other 10 months out of the year. So yes, the awning design needs a bit more thought and we still have steel panels laying in our driveway, ready to build that […]
wow, everything you do inspires me. I was wondering how the hanging awning was working out for you. I was thinking of something like that (more like an oversized awning with braces) but had never seen one anywhere. Are the braces holding up? I am mainly concerned about the weight of the lattice. Or did you ever go that far?
Hi Kahn, haven’t quite got the back deck awning just yet! Maybe next summer?