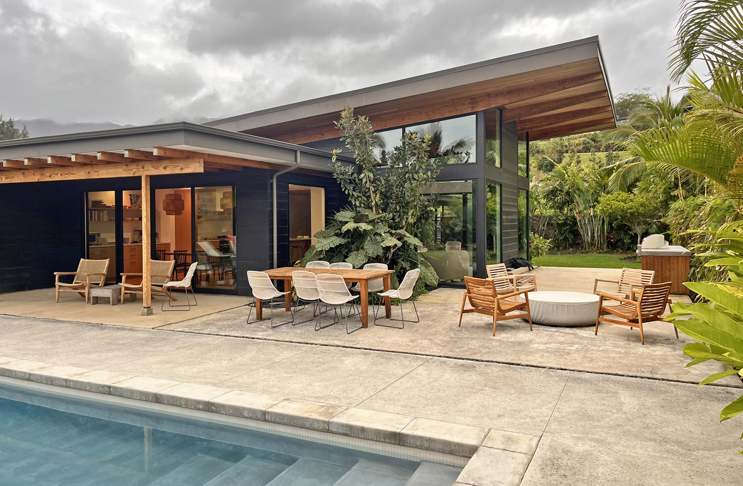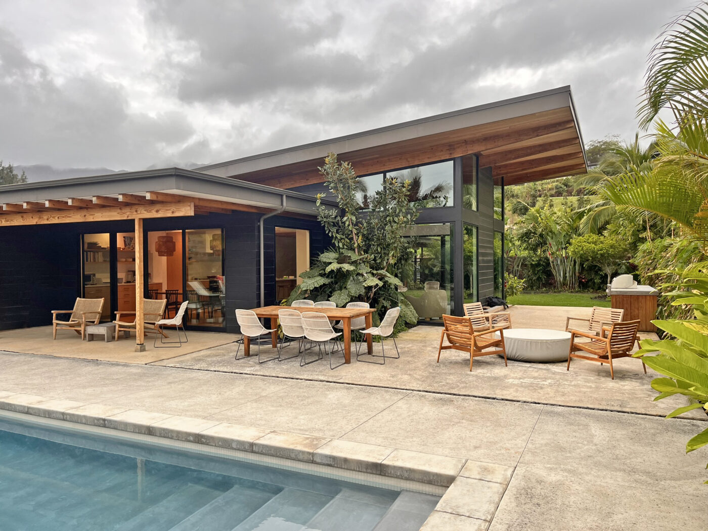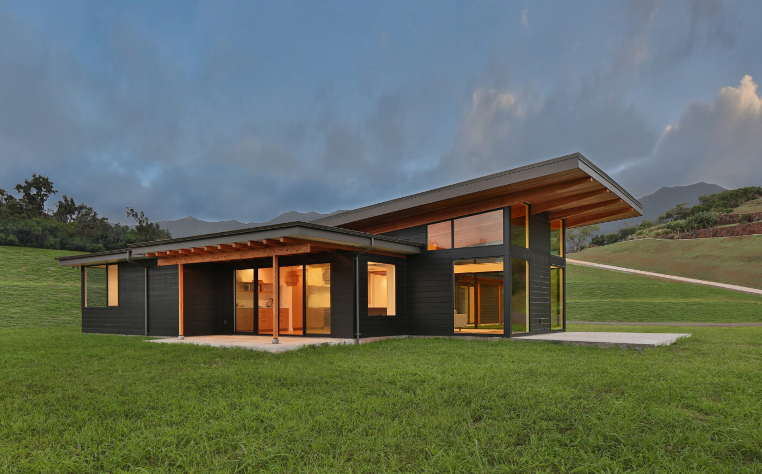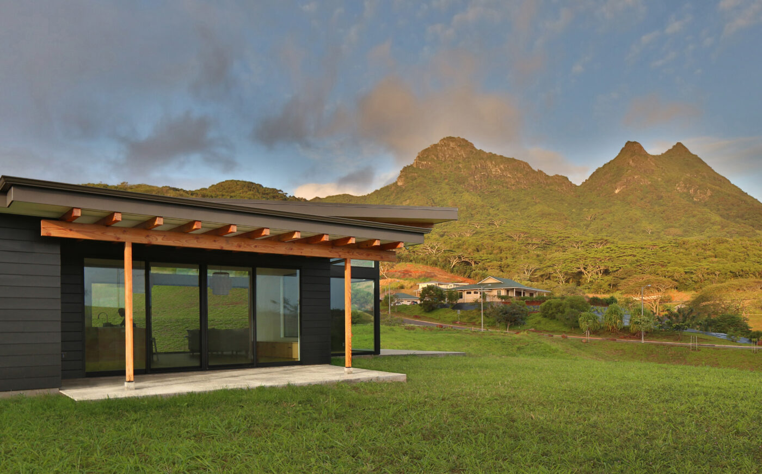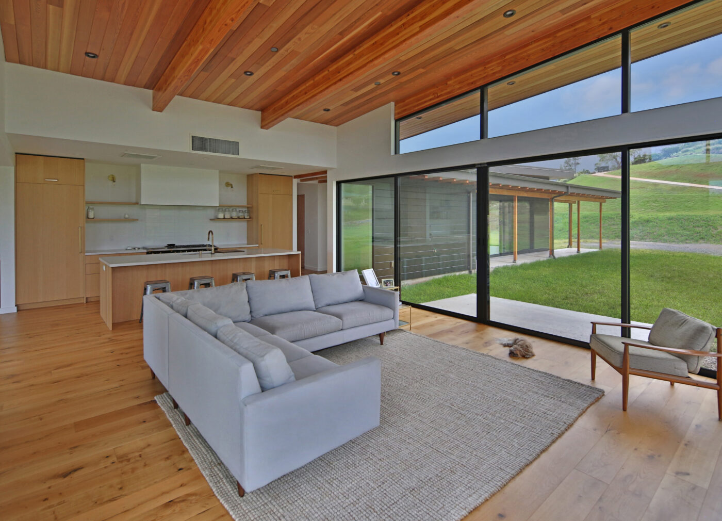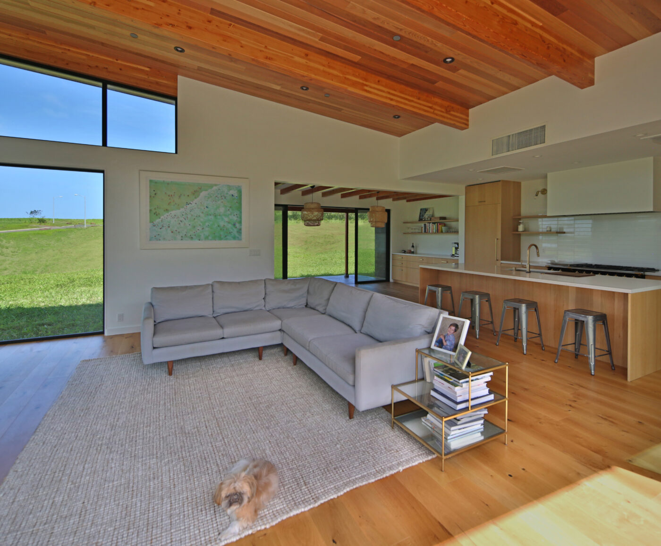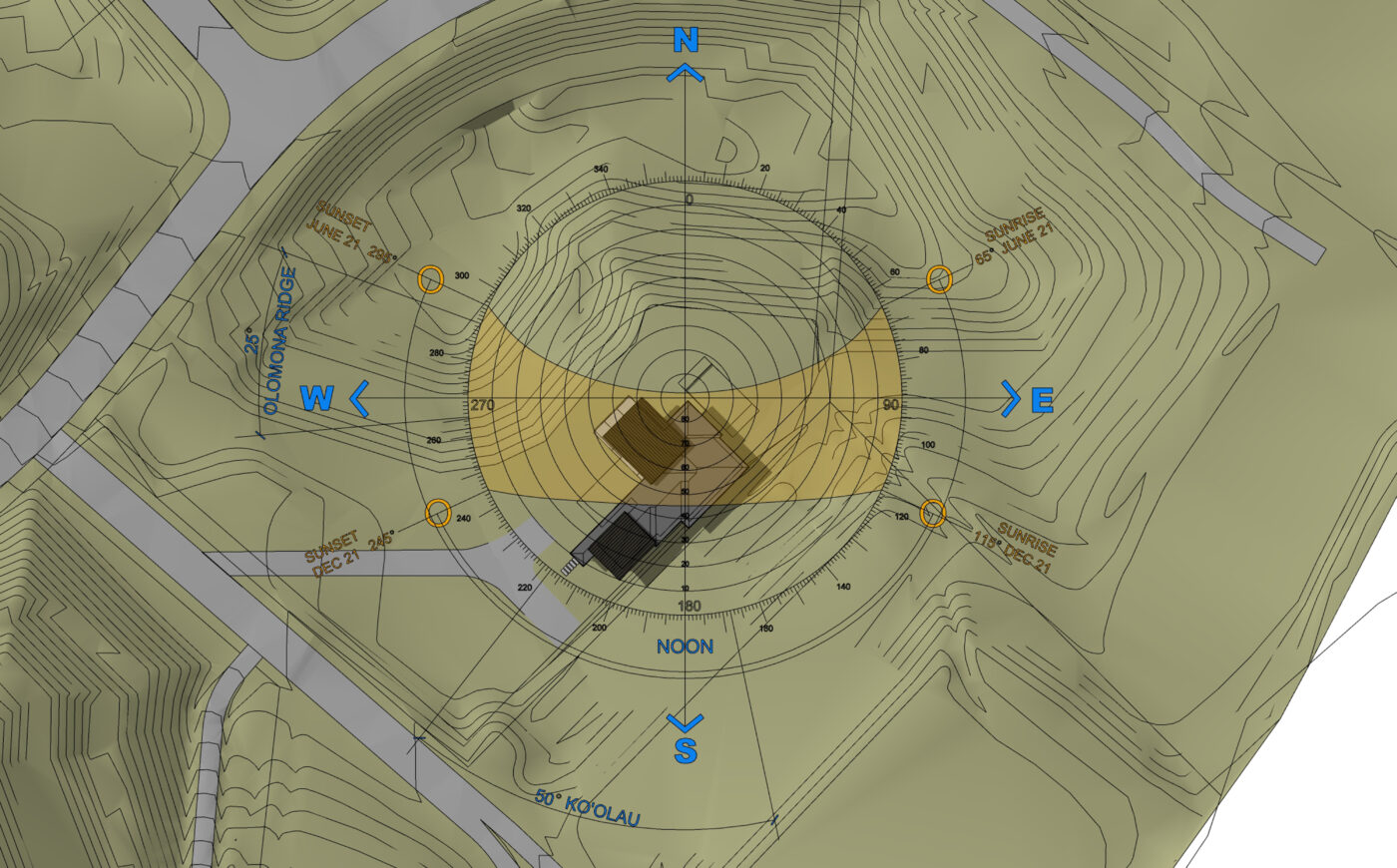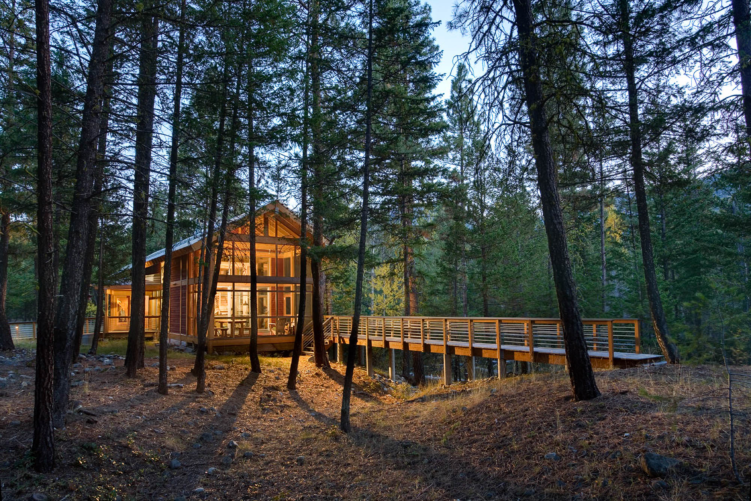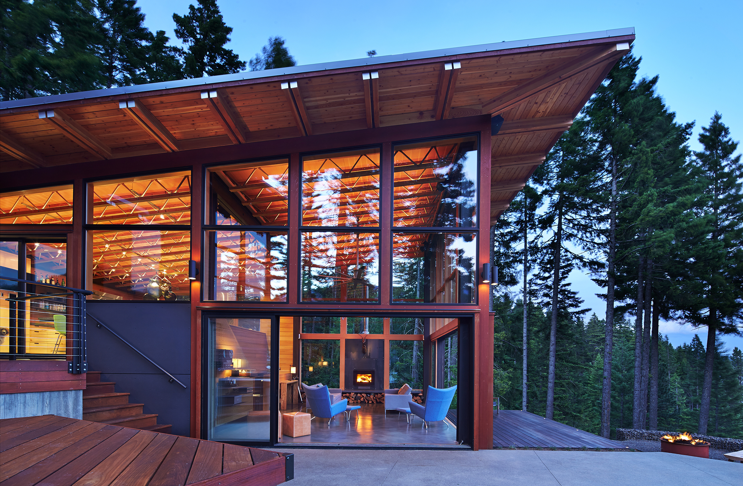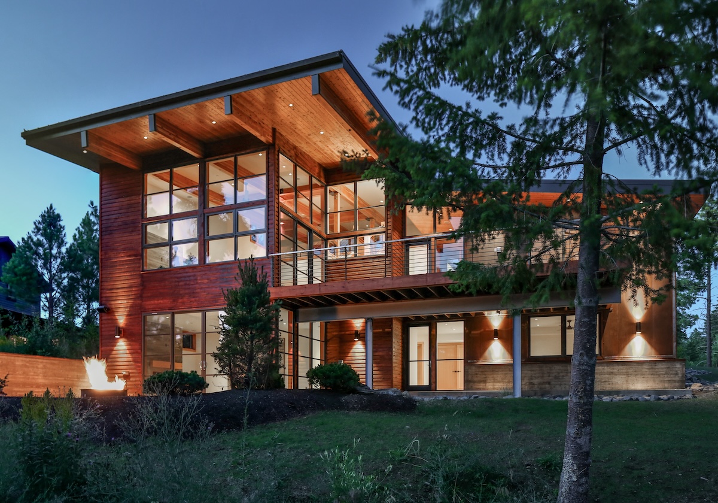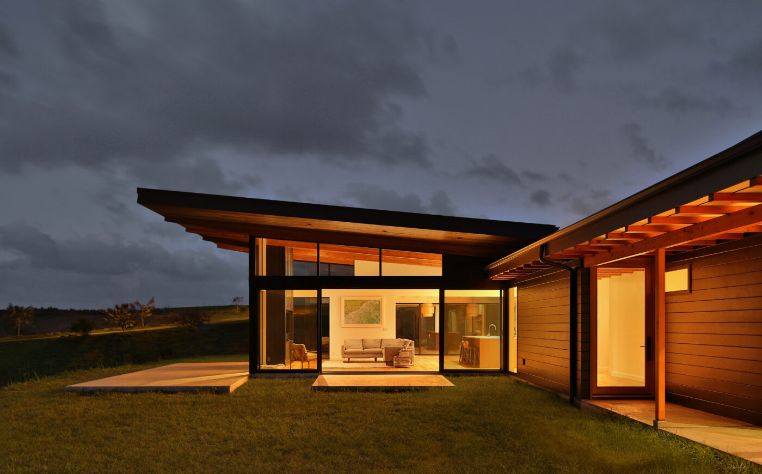
design by:
Studio Zerbey Architecture + Interiors
Built By:
S.S. Builders Hawaii
Project Category:
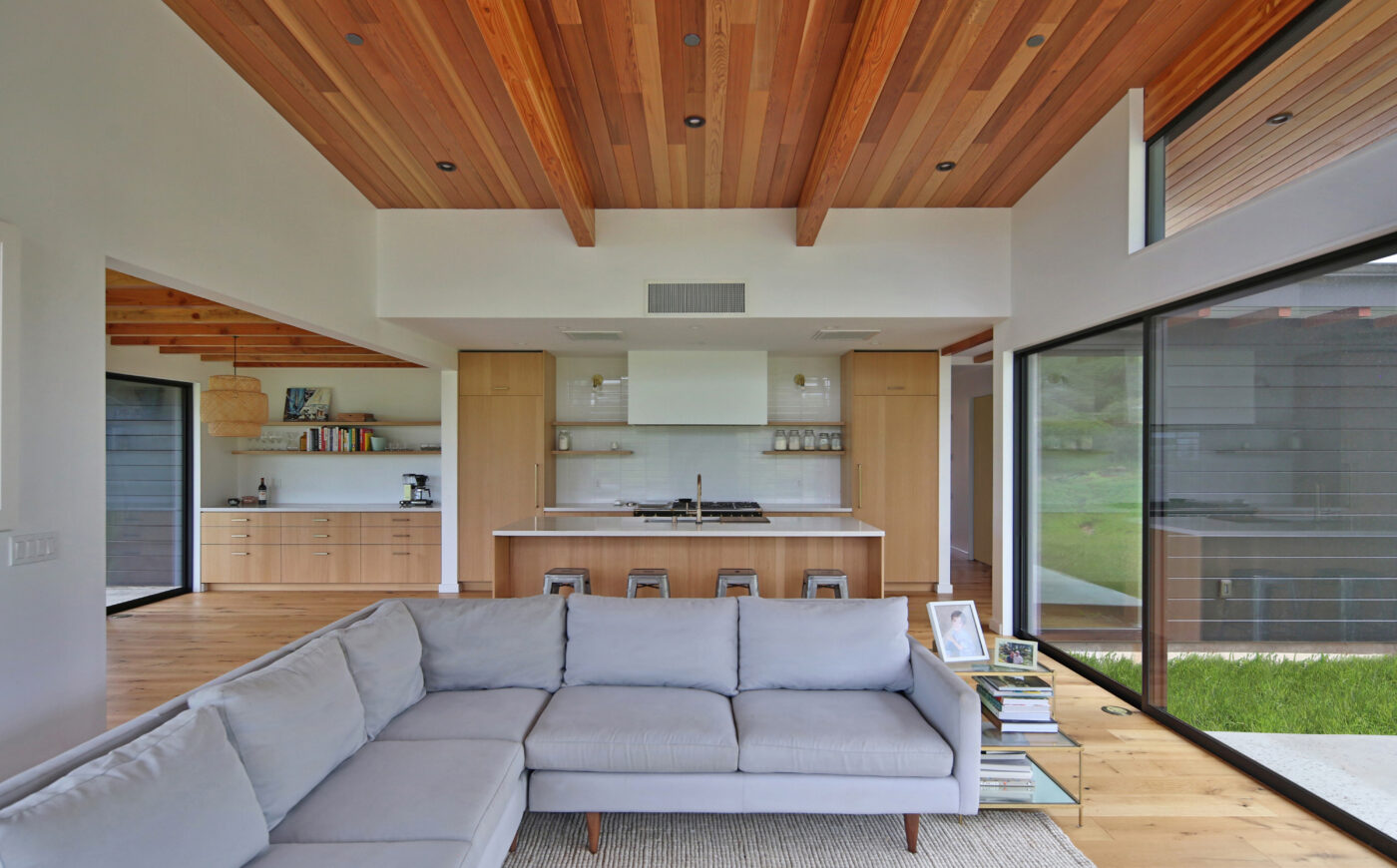
Located on the windward side of Oahu, this modern home is nestled into the Olomana Heights neighborhood with sweeping views of Olomana Ridge and the Ko’olau Range. Phase 2 work included a pool and native landscaping.
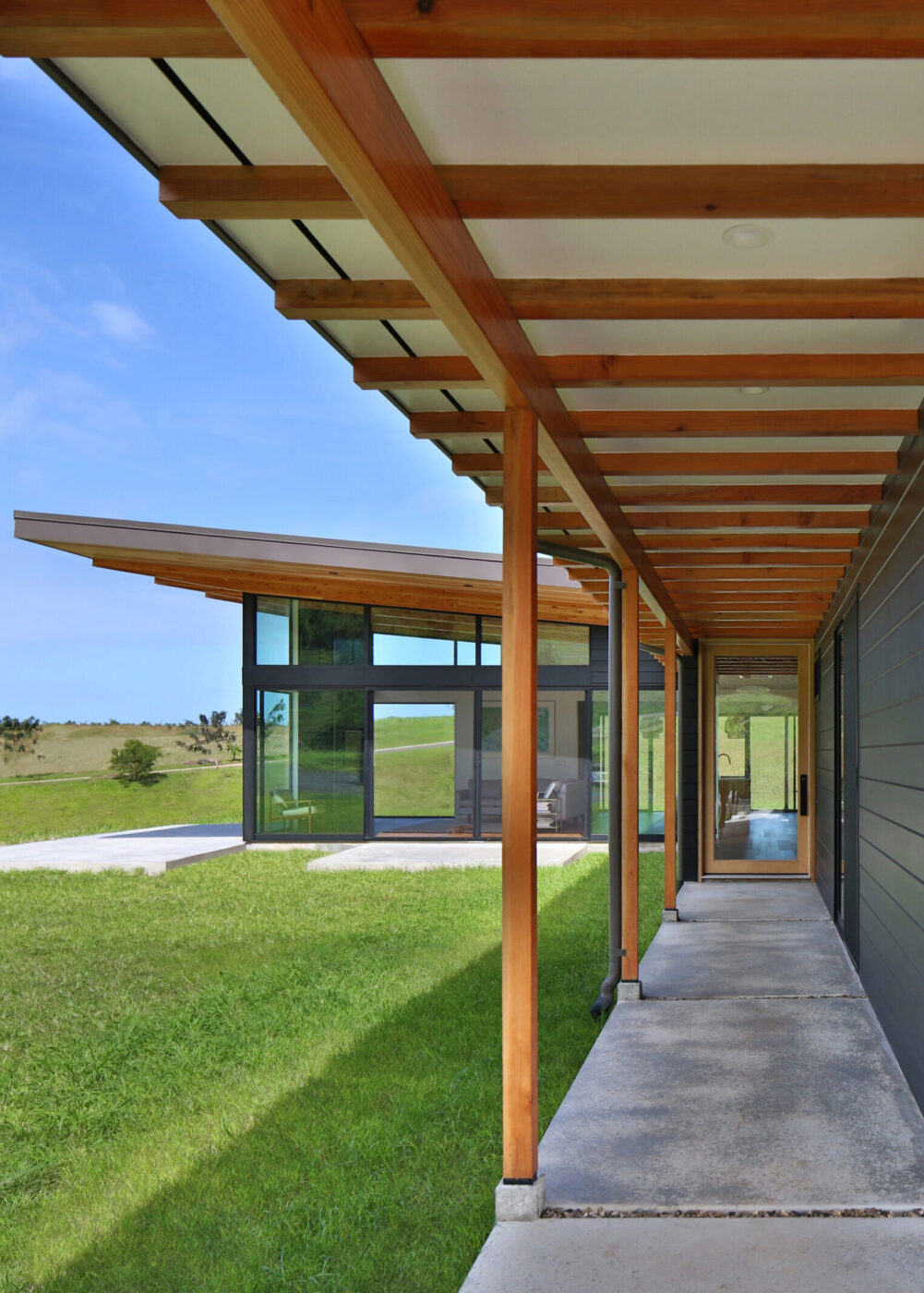
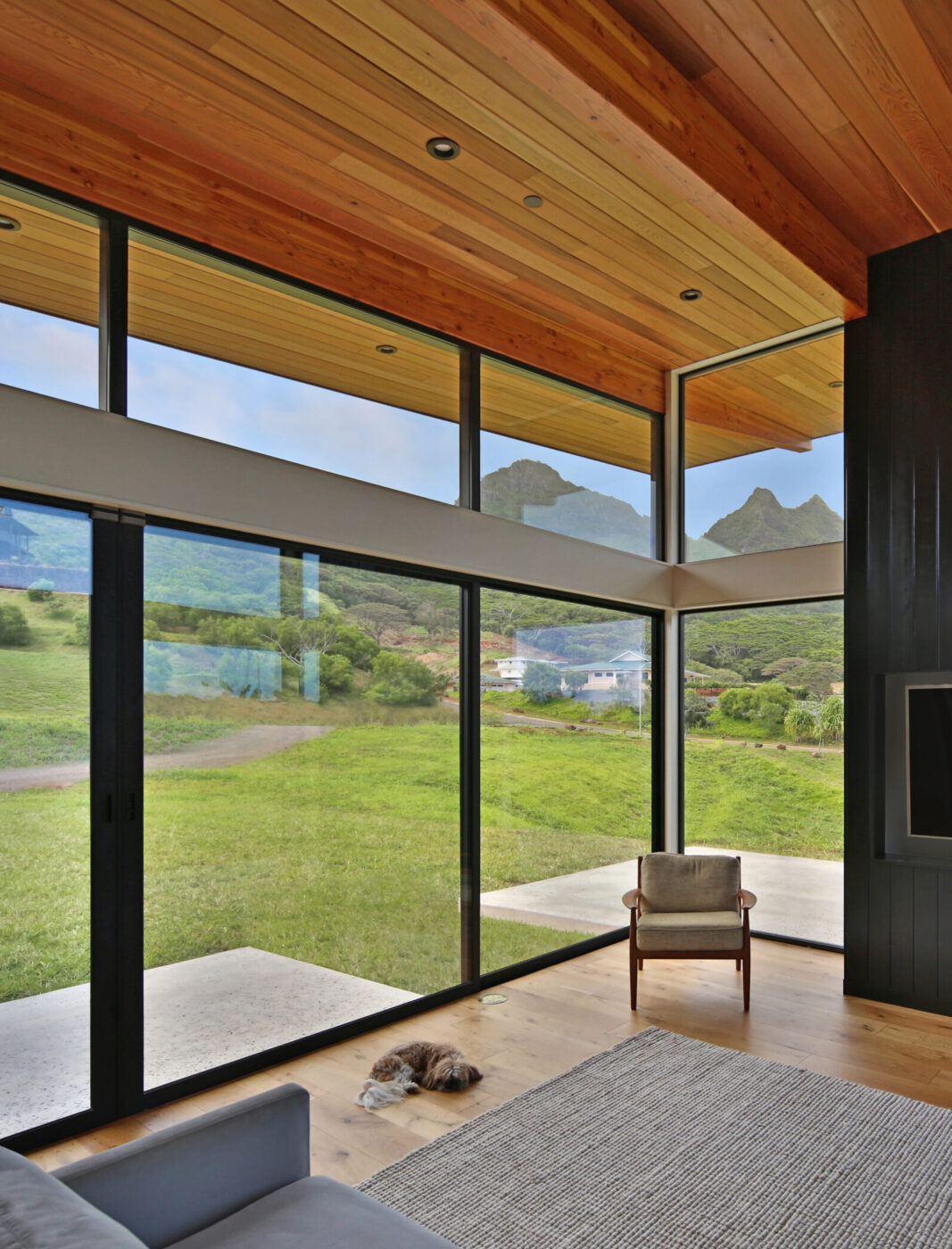
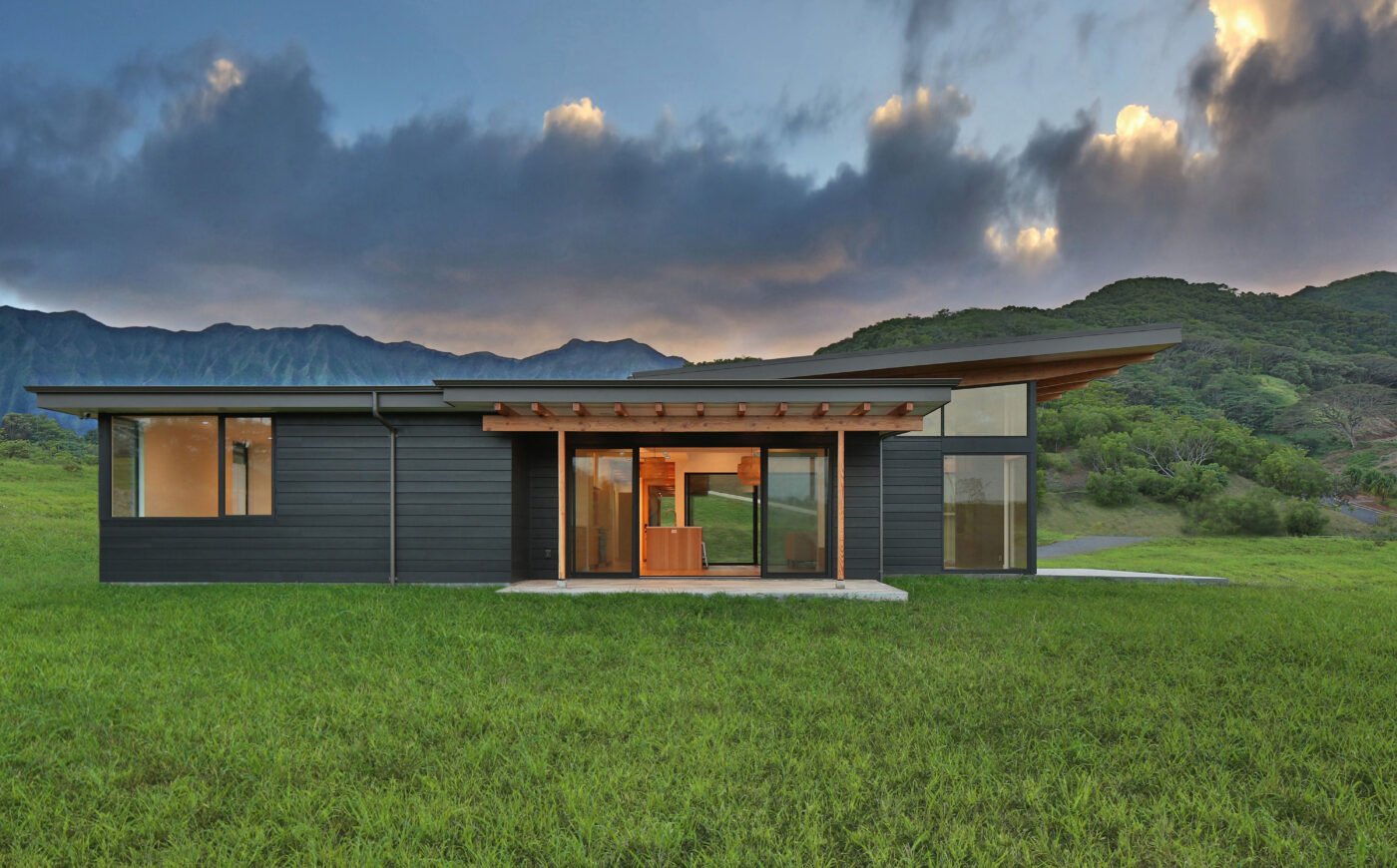
The design is a response to the building site – specifically as it relates to views, prevailing winds (for controlling natural ventilation) and solar exposure throughout each day of the year. The site predominantly experiences prevailing trade winds from the NE and occasional Kona winds from the SW.
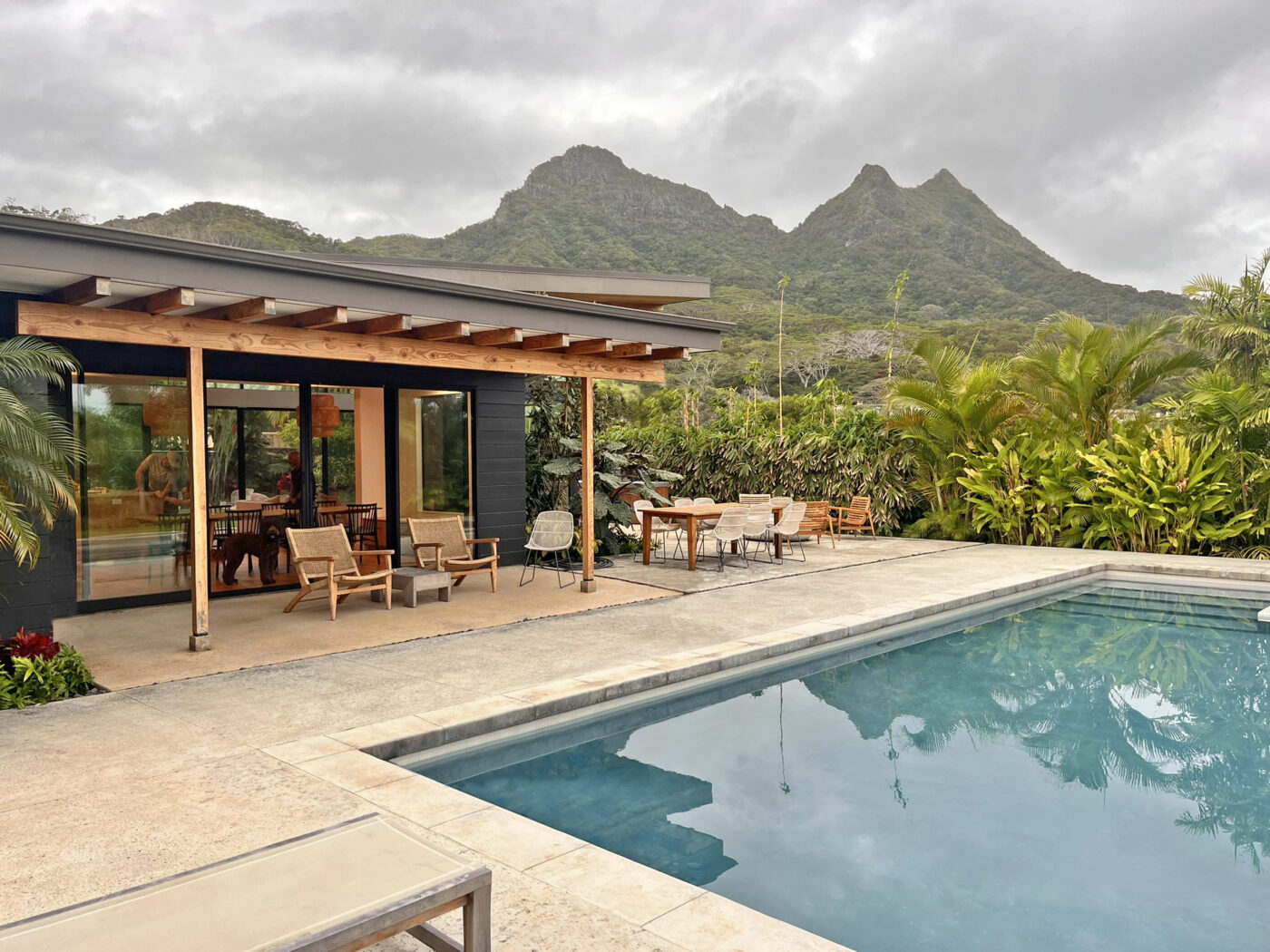
The low-impact home has a modest footprint with a massing that hugs the land and roof forms that gesture to the ridge lines beyond. Contrasting with the exterior, the interiors are bright and clean, with a casual warmth that invites people in.
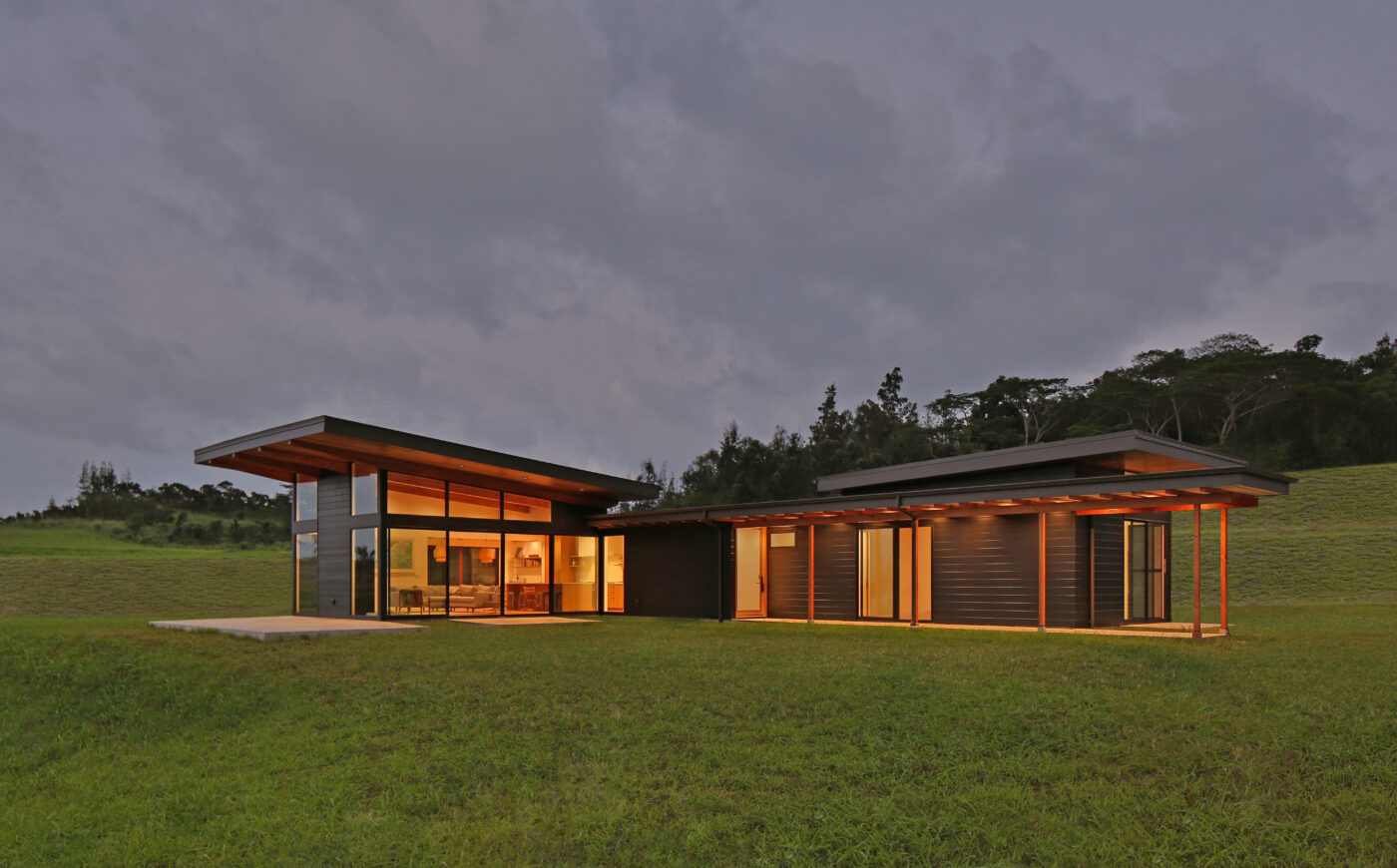
As architects, part of our job is to weave the various requirements with the client’s ideas and goals to create a design solution that meets both the big picture dreams as well as the technical minutia.

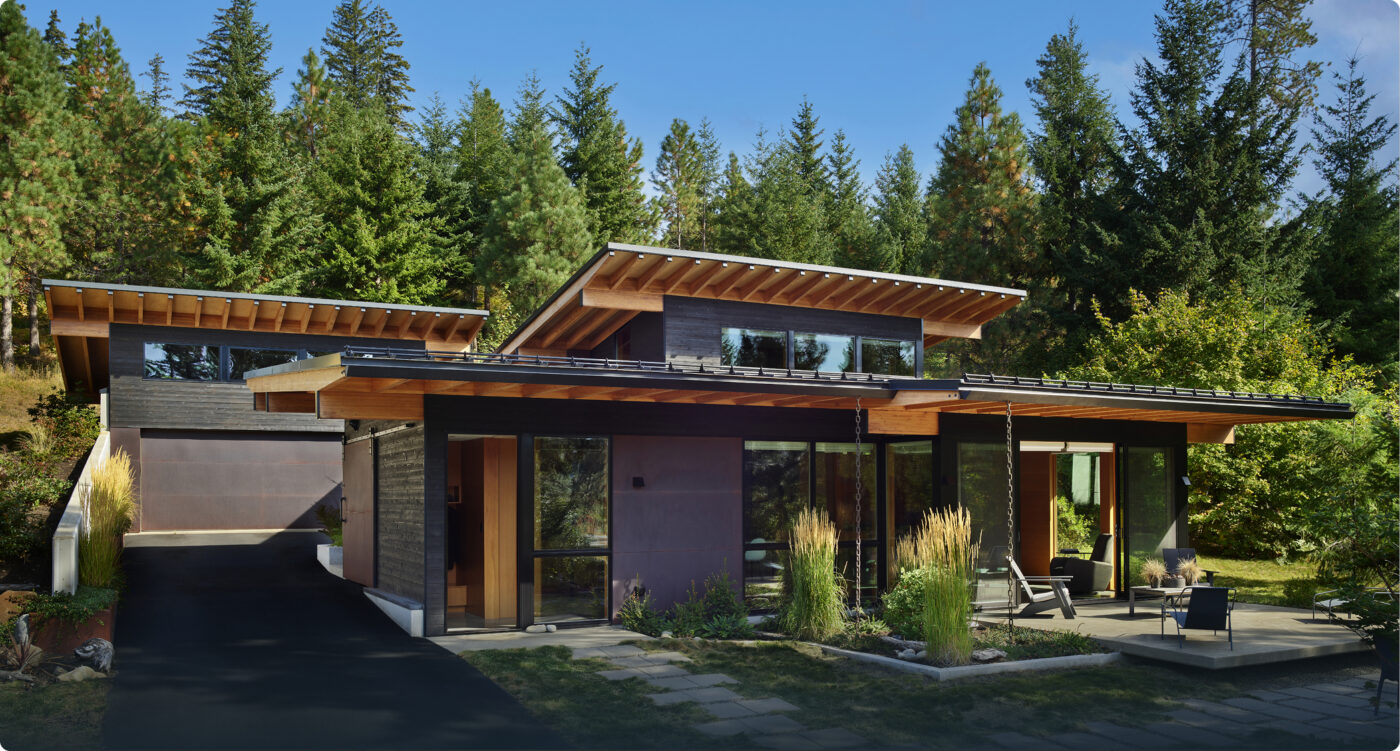
Say hello. Tell us about your project.
