Ok, disclaimer – the living and dining room are not 100% done. From a construction standpoint they are finished, but we still have lots of smaller things to complete. For the dining room, this means new chairs (we now have our hearts set on Eames fiberglass shell chairs in mustard with maple dowel and chrome legs – I’m sure we could find that on Craigslist…) and possibly a new DIY table. For the living room, we’re hunting for a large rug to go under the new couch and coffee table and one (or two!) Eames LCW chairs. Then there’s the media cabinet that needs to be built and art to be put on the wall (some we own, some we have ideas about). Of course the barn doors and loft ladder are still MIA, but one of those projects is in progress and the other is next in line.
Point being, it’s going to be a while before the spaces are truly done, but we figured we’d at least show you where we’re at now and then continue to update photos as things progress. (I’ve also been trying out my new camera lens. It’s a huge improvement over the old one, but I still have a ton to learn.)
We designed the dining room and pendant location so the table could work in its long position (as shown) or be shortened or turned 90 degrees. In the event that we have a big dinner party, we can scoot the couch down and add our fancy card table extension (hey, nobody knows when there’s a tablecloth on top!).
The couch and coffee table are from BoConcept. It was our first time purchasing something from them and we had a really great experience. Both the sales team and delivery crew were fantastic. The reason we went with a BoConcept couch is that they are highly customizable but not as expensive as other options we looked at. For our piece, we chose the configuration, size, fabric, legs and arm rest width (there is a lead time, for us it was about 3 months). We chose a sectional to provide a bit more seating space and help define the living area from the dining area. The fabric is a dark brown felt. We are trying to teach Bailey to stay off the new couch and while he is good about it when we’re at home, simple forensics show that he’s not so innocent when we’re not at home.
We still have our old dining chairs. Blah. I looked into buying new gray slip covers as a temporary fix a while back, but IKEA has changed the seat size of this chair so the new covers were too big. Oh well, the slip covers were also $40 a piece so I was glad not to spend $160 for a temporary solution.
By varying the ceiling shapes, we provided definition between the different spaces. The vaulted ceiling and skylights create a more open-feeling, brighter space, while the lower ceiling and exposed dark joists in the living room lend a cozier feeling to the living space.
After demo, we found the word “Carkeek” written on one of the living room joists. After a little research we discovered that there used to be a Carkeek lumber mill north of our neighborhood. Fun fact.
Our new coffee table is also from BoConcept. This is actually the first coffee table we’ve owned so we’re pretty excited about it, let alone its magical properties. Behold!
Extra storage plus couch-dining capabilities (which I think is funny considering the dining table is a few feet away). It’s still mostly empty but we’re planning on stashing magazines, coasters, and other odds and ends in its cubbies. It would also be an excellent place for remotes…if the TV was in this room. Instead, the pile of remotes sit on a chair in the flex room. Oh well.
Bailey kept forcing his way into shots, such a prima donna.
The flex room/bedroom is serving as a TV room for the time being. We moved our old couch in there and did our best to hide the college-era TV stand. Actually, of all the places we’ve lived this is the first time we’ve ever had a second bedroom and it’s a luxury we’re still getting used to.
Lots to do still but it feels great to finally be at a point where we can think about the little details and finishing touches. You never know…I might even get crafty.
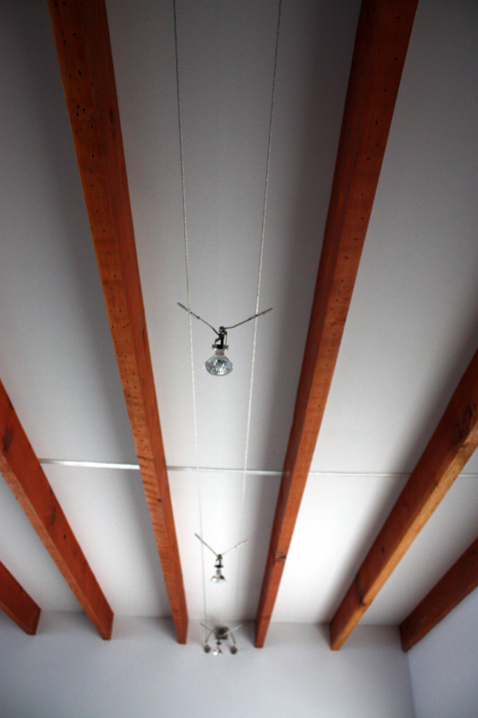
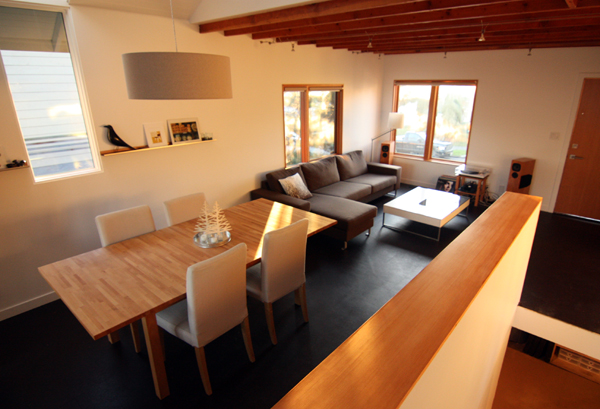
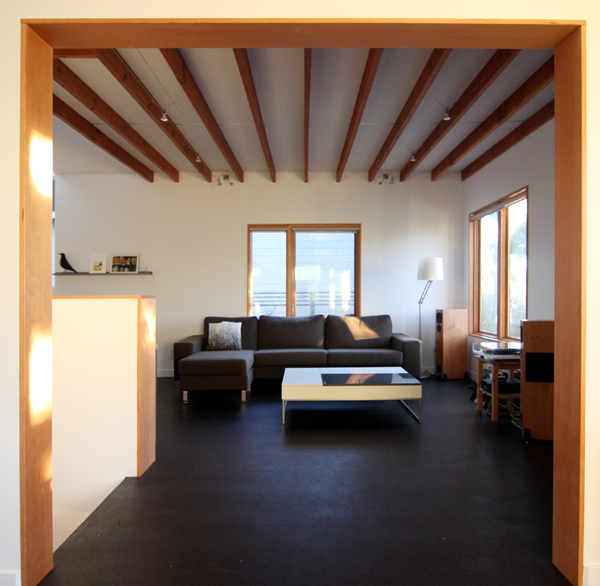
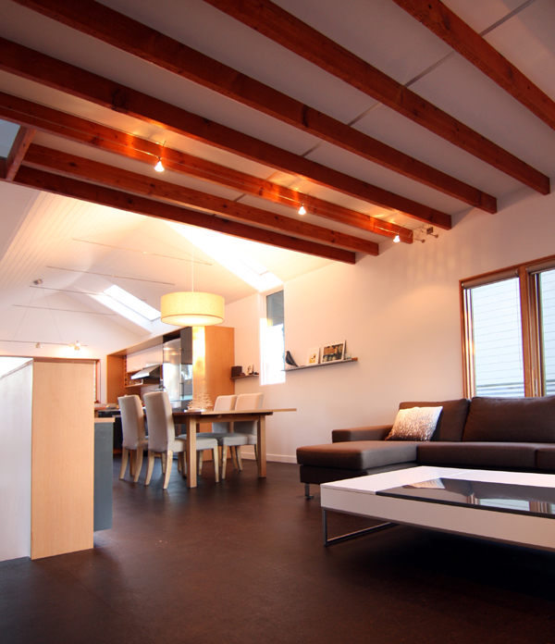
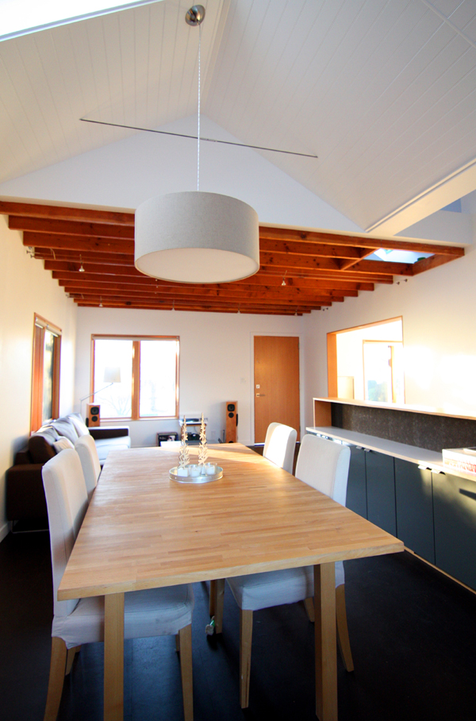
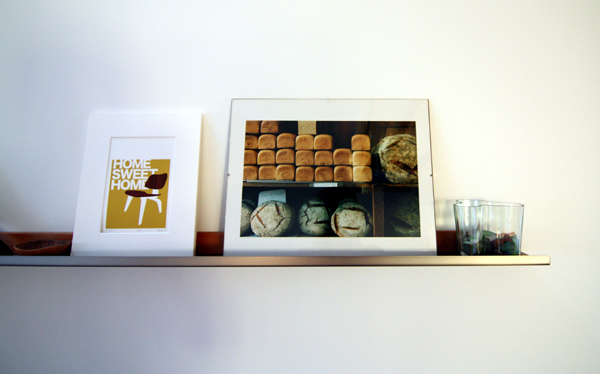
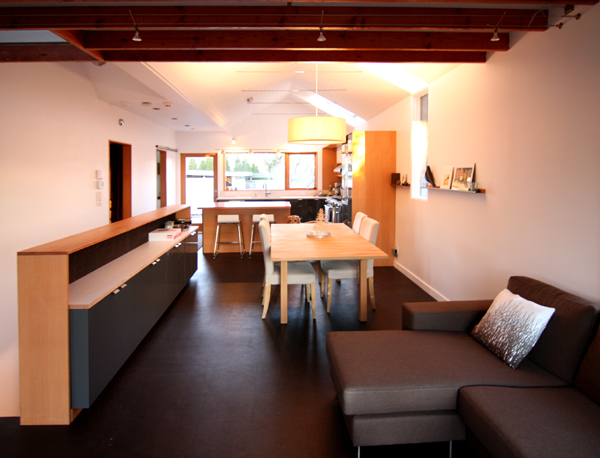
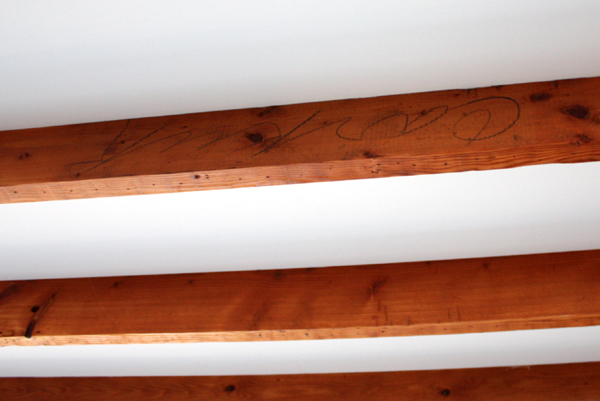
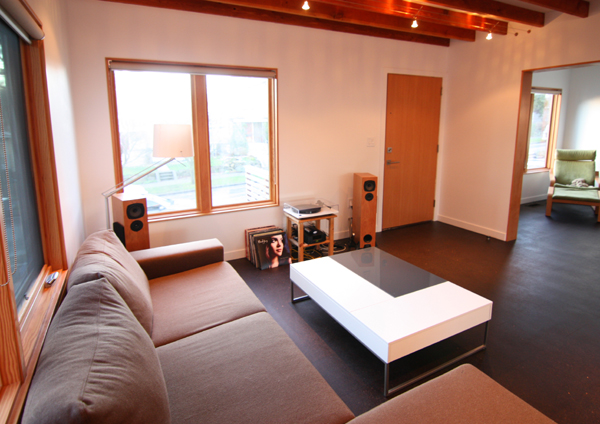
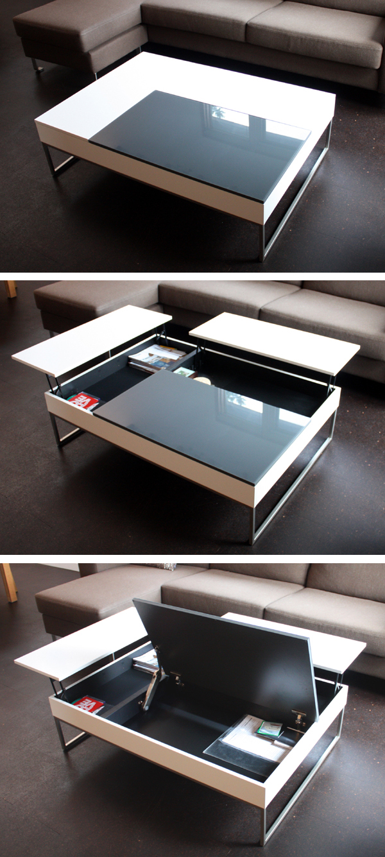
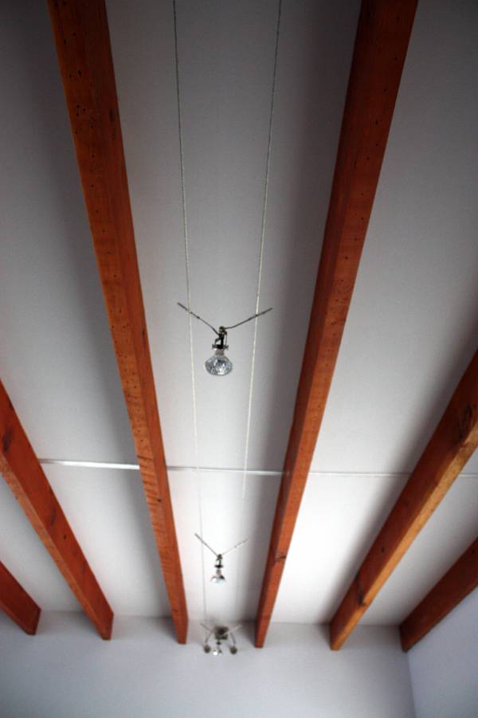
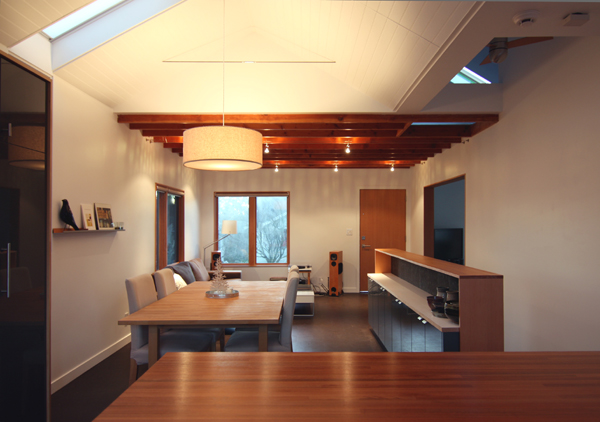
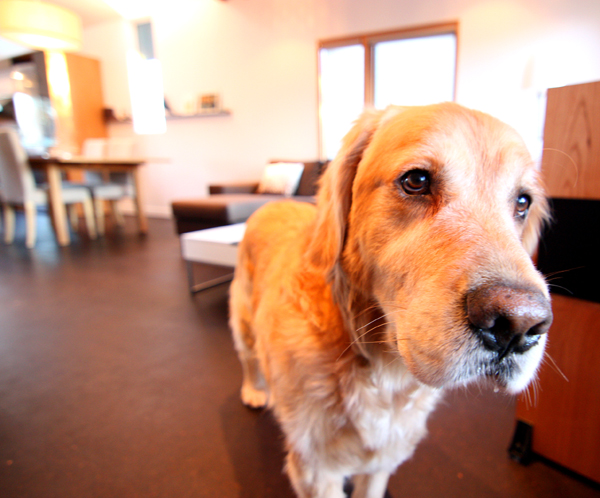
I am reading your Blog for more than a year and I’ve been
waiting fort that reveal for sooo long now and I must say all you
did is amazing! especially with the “year 2010 in review”-pics in
mind! Its is just great! I like your style and the colors and
materials – just everything! … and its well thought about
everything. (one detail I really like is the horizontal lines of
the fence – when looking out of the kitchen window – that
graphically connect the inside with the outside. On the photos of
the kitchen area in an older post that appears really nice!) Happy
New Year – and don’t let us wait too long for the barn doors!
Greetings from Berlin, germany!
Your living and dining rooms are amazing. I love the beams
with the white walls and all of the storage. It’s
beautiful!
Bravo!
Yall have done a stunning job….
Hey Bailey!
First off, congrats!!! I’ve been on the edge of my seat for the past few months waiting for this moment. It looks great, and i’m sure it will only improve. I like that you decided to drop that divider between the living and dining areas, it would have closed off the space. Like the idea of the Eames chairs for the dining table, love those (too bad they are huge expensive in Brazil). About your current chair’s slipcover: have you thought of dying the ones you have? If the fabric accepts it, it is fairly easy and cheap to do. I’d go with the gray for that, since getting just the right shade of mustard would be tricky. Plus, if it’s just a temporary solution, even if it doesn’t come out all that great, you still get something closer to your current aesthetic needs. Good luck on your future projects, and happy 2011.
Thanks Bia! I totally agree on the divider, as soon as we demoed and got a feel for the space we knew that it wasn’t really needed. Good thought on dying the slipcovers…I actually tried to bleach them but it didn’t do much…hmm…the wheels are turning!
this is a great idea, thanks Bia, congrats on getting the next world cup, we’re talking about trying to make our first trip to Brazil for it.
Danke! lucky you with all your fancy modern architecture in Berlin. thanks for the compliments, designing the barn doors right now!
Absolutely amazing! I hope you get featured in a bunch of places for all the hard work! Congrats it’s beautiful!
Aww, thanks Christine!
Being a breeder of Golden Retrievers and currently housing five in our home my tip is (born from much experience) buy brown flannel twin sheets similar color as your couch and just cover the thing during the day. Sheets work great, easy to remove, hide in basket or under something when someone stops over and extremely easy to throw into washer/dryer once a week. Buy flannel as this tends to cling to the material of the couch and not move around or fall off. Holds the dog hair as well. You know which end he tends to sleep on more and you can just cover that one area. Couch stays beautiful, Bailey is happy, less stress all around. Also good test run for when little two legged pups are running around with PBJ finger prints all over the couch…. Been there, done that, sheets are wonderful for covering almost anything children can um, ruin with fingerprints!
Love the house, you guys are just so damn efficient about this project it scares me.
thanks amy, yeah we love the exposed original wood too. It was pretty much the only thing original to the house worth saving on the interior. It keeps a bit of old with all this new;)
Great idea!!
You should really come! I would recommend Porto Alegre as your favored destination, but I am biased as it is my state’s capital (capitol?) city, and the architecture is fairly interesting. My brother is currently living in Spokane with his wife and kid (she’s from there), and they came for a three months visit a year ago, she fell in love with the country. Lots of cultural differences, of course, but nothing that can’t be overcome. They actually took a road trip while here, got to know a lot of the country (which is extremely diverse culture-wise), and it wasn’t that expensive.
About the dye, I know they have this in the UK, maybe they have it there: it’s a normal powder fabric dye that you can use in the washing machine, as you would the detergent, running hot water. The result is fairly even, which is hard to get when hand-dying on the stove.
Nice job with the welding btw! Always wanted to try my hand at that (us crazy art kids turned designers ;). Keep up the good work, you constantly inspire me to actually do all the things around the house I can’t afford to hire out.
Your mention of the “college era TV stand” really speaks to me. As I type, I sit in our first extra bedroom, where the TV, books and DVDs all sit on particleboard, college era, furniture. It has recently become the bane of my existence. This room is next for the chopping block, once our kitchen is finished. Can. Not. Wait.
Totally know the feeling!
Awesome work and creativity! I do love your floor but after skimming through your blog I don’t see your mention of what it is. I may be blind…could you let me know? It is just lovely!
never mind, my sight has just been restored!! i found your info and i feel silly…
No worries Mary, glad you found it! There’s also the “resources” link at the top that lists where we got everything.
Stunning! I have lived through a number of house demo and reconstruction projects so I feel your pain. Kudos to you both for your vision and execution! Love the shots of Bailey. We have 2 dogs that have managed to make their way into the house remodel pictures 🙂
Cheers to 2011!
Chair covers would be extremely easy to make for those simple dining room chairs! I would ask around to mildly-sewing-literate friends and see who’s willing to try. (Seriously, that would be a good task for almost anyone.) Or, if you have a machine, give it a shot. If you just approach it carefully, (take lots of measurements, remember which bits should be hemmed, leave 1/4″ seam allowances) I’d be willing to be lots of money you could do a bangup job.
Also, your blog is beautiful and I’m totally jealous of your home.
found your lovely blog via dwell and loving everything about your house and project! good thing there’s a lot of content to hold me over till the new posts 🙂
question about your cable pendants: i have some that i bought from ikea years ago (that was installed my old home) that i want to put in my home office. how did you end up wiring the unit/ballast thing so it doesn’t have an ugly wiring running down the wall and meets your local code? i was going to run the wires up into the attic and mount the box in there, but wasn’t sure what the best way would be. thanks!
Hi Rick, we ran the wiring through metal conduit in the wall down to the basement where our transformers and electrical panel are located. It wasn’t a big deal since all of our walls were opened up, but would have been tricky otherwise. You might be able to run it to your attic (our loft is above the space so nowhere to go except down to the basement for us).
Awesome work and creativity! brilliant