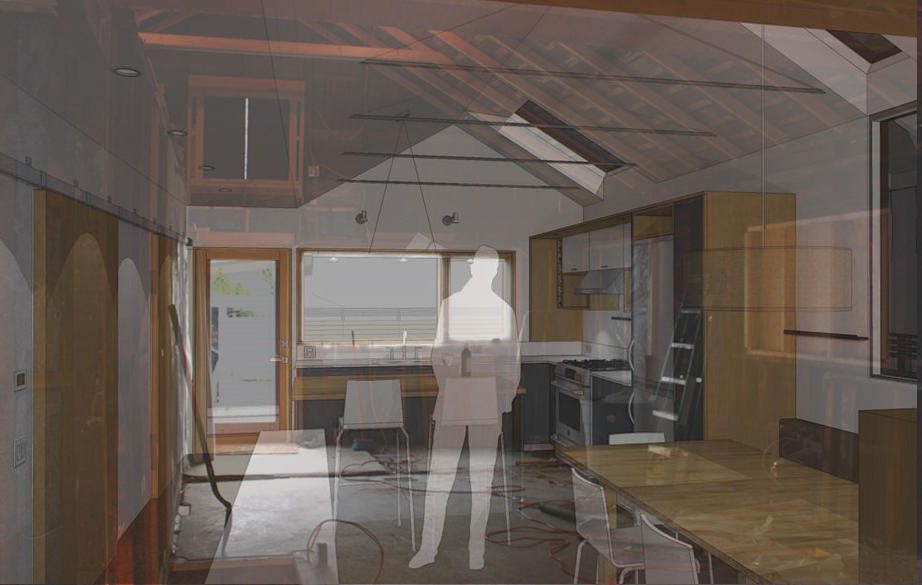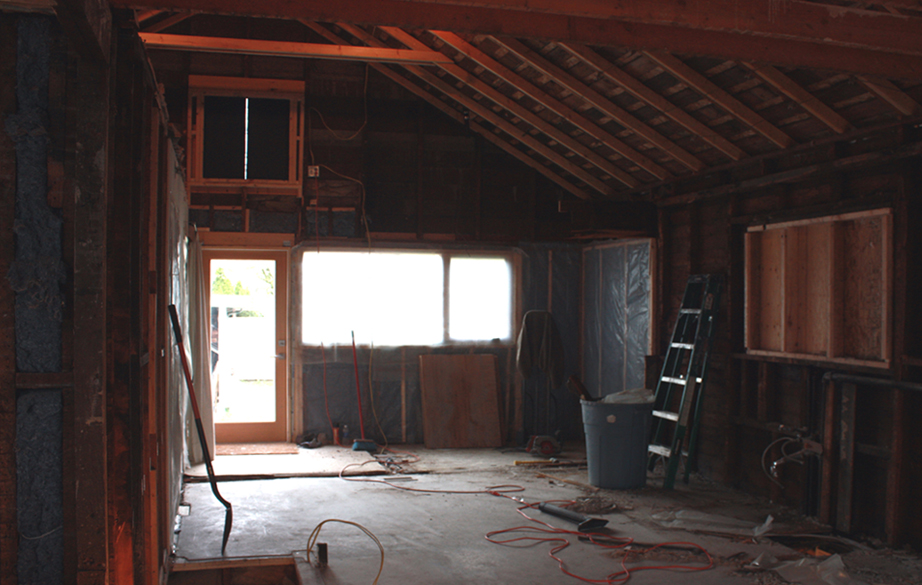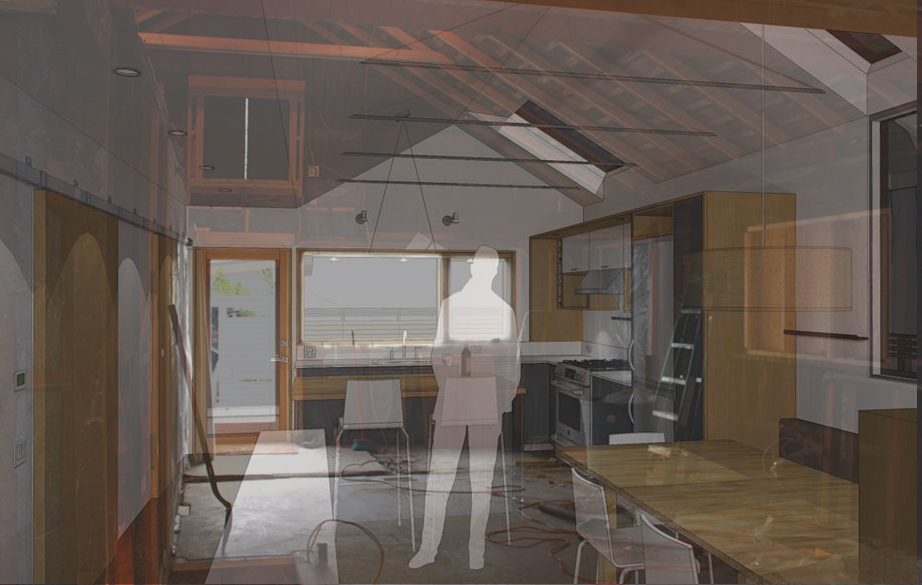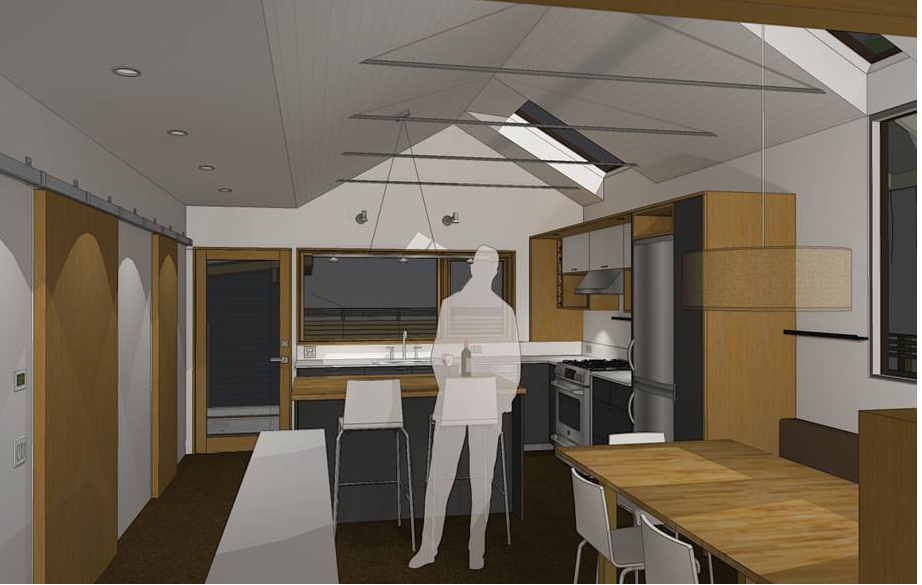Now that the walls and ceiling are gone, it’s easier to visualize what the future space is going to be like. On demo day we joked that it was looking more and more like our Sketchup model, so I thought it would be fun to do a quick overlay to show how we’ll go from bare studs to a finished space.
Above is where we’re at now – we’ll be adding new ceiling framing to create the “mini vault” over the kitchen/dining area as seen in the composite image below…
We’ll also be adding those two skylights and window behind the table. Natural dayllight!
Above is a current rendering of the space. (The white piece jutting out at the lower left hand corner will be some type of shelf/guardrail that separates the basement stair from the rest of the space while providing additional storage.) The sliding doors on the left hand side are for the bedroom and bathroom.
We’ve got a ways to go but it’s certainly motivating to think about the finished product! Maybe I’ll do a similar post looking at the other side of the space next…




This was great – I enjoyed seeing it put together. Proud of you both!
I love what you’re doing with the ceiling – it’s going to look so great! What are you going to do for your cabinets and countertops?
loving your blog and following your progress 🙂
Kate
Hi Kate,
Right now we are thinking IKEA cabinets (plus a few custom open shelving units that we’ll probably build ourselves). For the countertops, we’ve narrowed it down to a quartz product or Ecotop (which is similar to Paperstone) with IKEA butcher block for the island.
Really cool. It’s fun to see this (and not have to do the work!). 😉
thanks for your response Lauren . we are planning our kitchen reno and trying to narrow down these things ourselves, so it’s great to hear what other people are doing. I like the idea of paperstone too, but wish it came in white…
looking forward to seeing your kitchen take form. have a great weekend!
Looks great — how much do you love that ceiling space?!
Kelly
Kate, if you are looking for white countertops you should check out Ecotop, it’s a similar product to Paperstone but comes in lighter colors. It’s fabricated here in the Northwest so I’m not sure how availabe it is in other parts of the country yet.
I know! We have so much volume to work with now…we’re thinking about a small loft over the living space with a connecting light shaft that looks down into the kitchen/dining area. It’s hard not to take advantage of every square inch!
[…] last time we did a SketchUp comparison, it was way back in April (see that post here). This photo was taken at the end of demo day, when chezerbey felt more like a barn than a house. […]
[…] our SketchUp design phase, we modeled the barn doors as wood (vertical grain fir) but have since decided that 1) maybe […]