During the last week or so, we have been updating our sketchup 3D model in order to study our ever evolving design ideas for the kitchen. While we had worked out the general cabinet layout and “what goes where” in autocad, we wanted to see how the materials and colors were coming together. As a result, we did a good deal of tweaking. We then went to IKEA to more closely examine colors, sizes, and door and drawer operation. Then, more sketchup tweaking. We’re pretty happy with where things are at, but will likely continue to adjust things here and there in the next couple of months. [click on images to enlarge.]
The bluish-gray base cabinets are IKEA Abstrakt as are the upper white horizontal cabinets (both have a high gloss finish similar to our bathroom vanity). The darker base cabinets provide some visual grounding and will show less dirt/food splatters/etc. White upper cabinets (and maybe countertops) will help the space feel light and bright. Since the kitchen will be part of a larger great room, we’d like to express the different components as a cohesive, built-in cabinet. To achieve this, we’ll build two infill boxes out of fir, one over the fridge and one to the left of the white cabinets and then wrap the entire composition in fir plywood.
The range shown above is the actual range we bought yesterday(!) and the refrigerator and dishwasher are what we currently own. For the range hood we’re thinking of going with a simple and clean model from vent-a-hood. We bought a sink on sale a few years ago, though we’re considering swapping it for a single, deep basin. We have yet to pick out a faucet, but will be looking for something that’s modern with a pull-out spray nozzle.
Here’s a view standing at the dishwasher looking back at the dining and living area. The island will be constructed of two drawer units and a shelf unit, with the opposite side and back wrapped in IKEA end panels. The shelf will hold the microwave and Bailey’s bowls (hence the cutouts). For the countertop, we’re thinking IKEA’s beech butcher block or lyptus. We really want the island to be a large, open work surface that can accommodate several people [attention future dinner guests, you will be put to work!].
We had originally planned on chocolate brown paperstone countertops, but with the darker base cabinets we’re now thinking of something lighter – maybe either ecotop or a quartz material. We’re also still mulling over the backsplash at the range. It could be an opportunity to introduce some color (mustard yellow?) without being committed to that color forever. A few ideas include back-painted spandrel glass or just a really high gloss paint.
This bird’s eye view shows the overall layout and the connection to the adjacent dining area. The back door and windows are part of the work we did this past fall so at least we can already check off one thing from the list!
We’re also assembling a collection of material samples and will share those once we decide on potential countertop materials. We feel like we’ve made some good progress and it’s exciting to see things come together. In addition to finalizing materials, there are still a few design decisions to be made including finalizing our lighting plan [and selecting the fixtures] and deciding if we want to add any skylights. Before demo can begin [March, we must make ourselves wait till March!], we need to do some work in the attic so insulation does not rain down upon us once the ceilings come down.
Oh, and we still need to finish the porch/mudroom. Blerg.
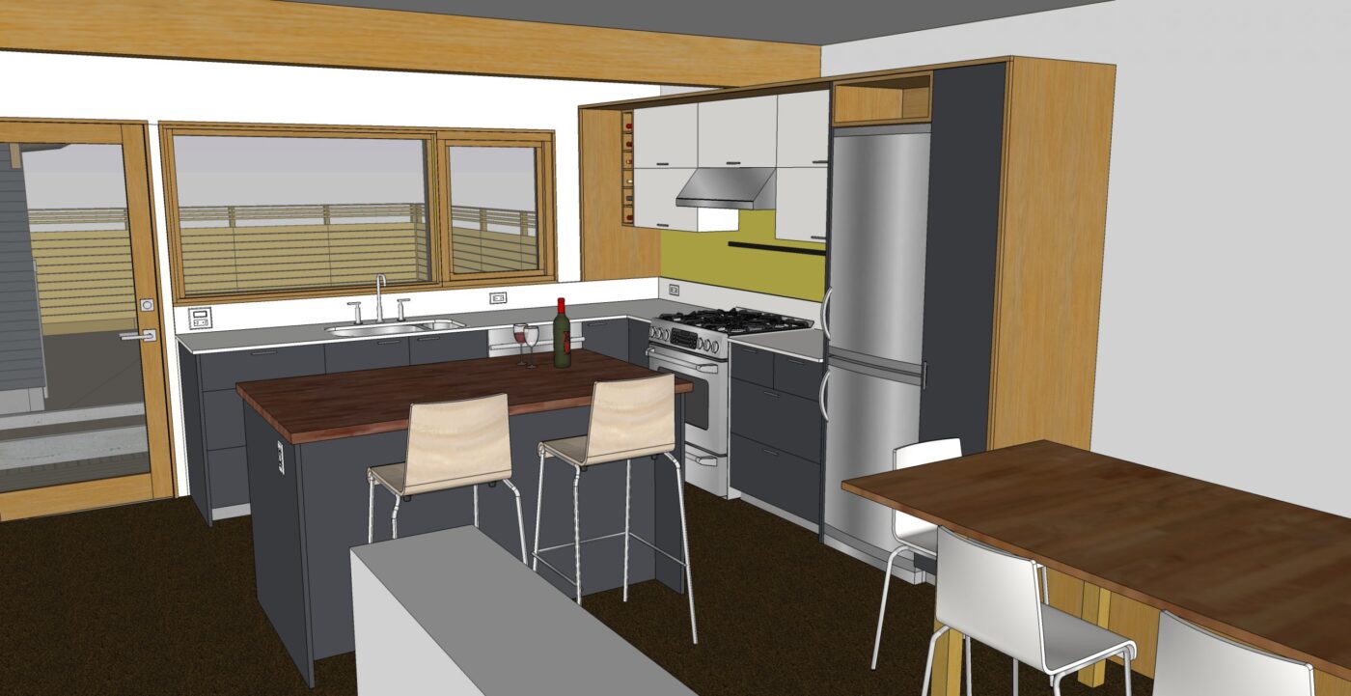
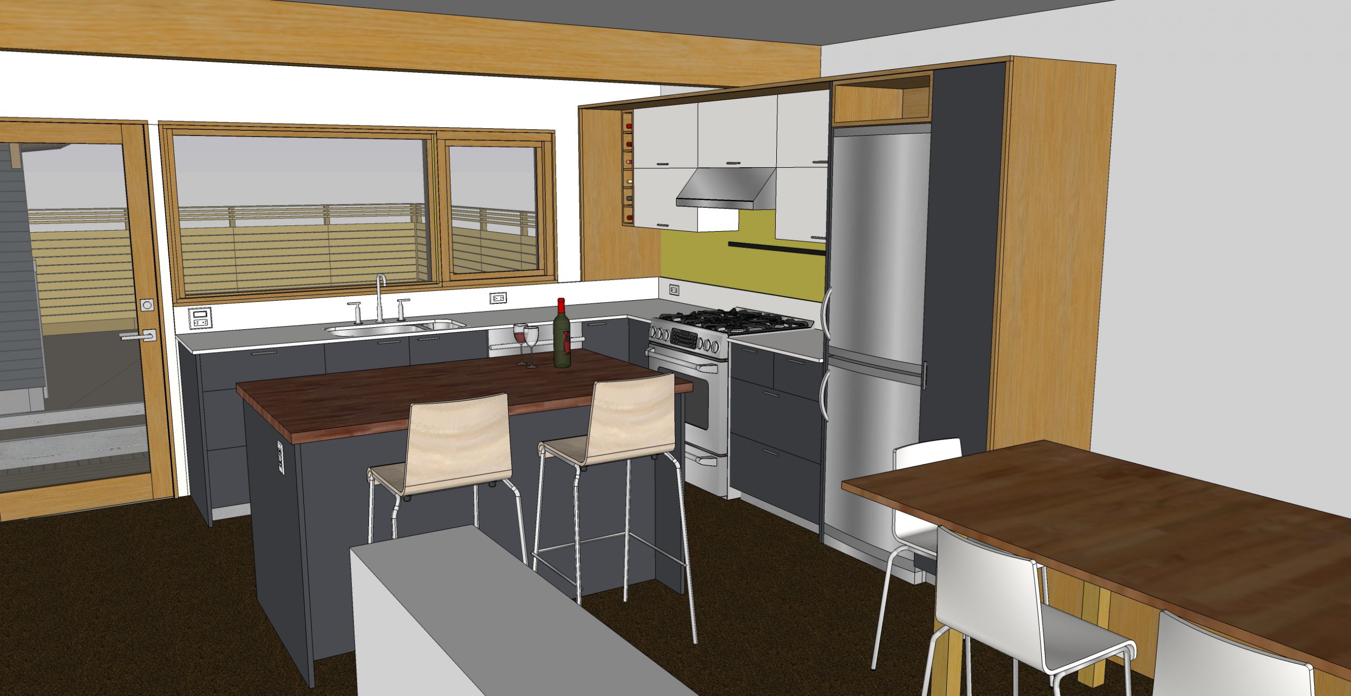
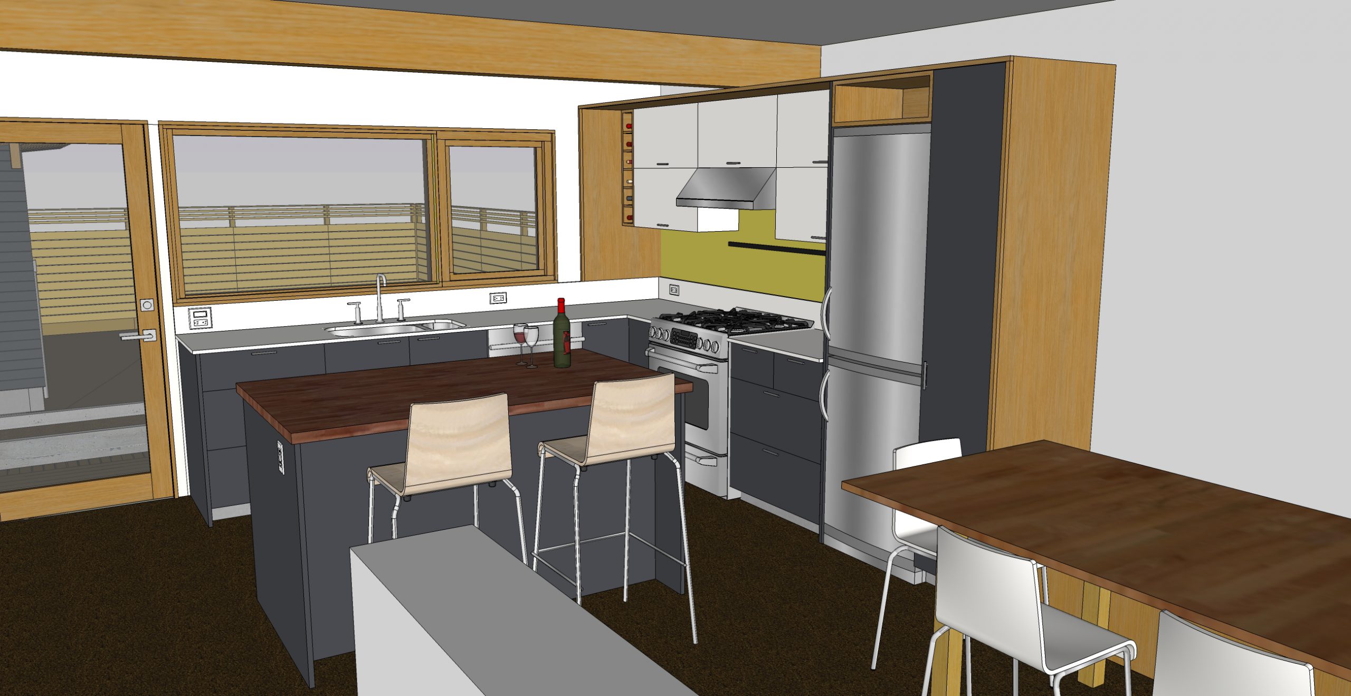
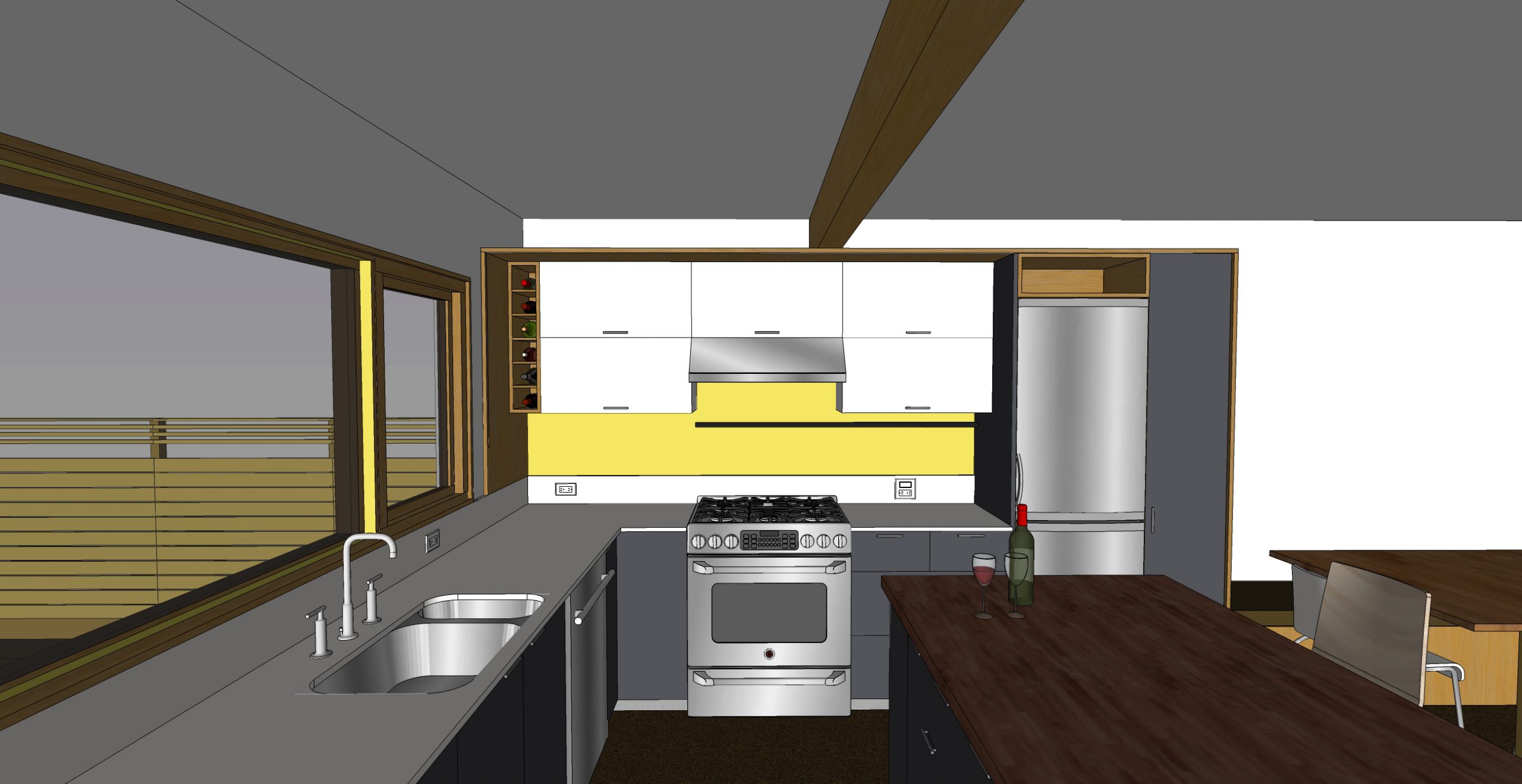

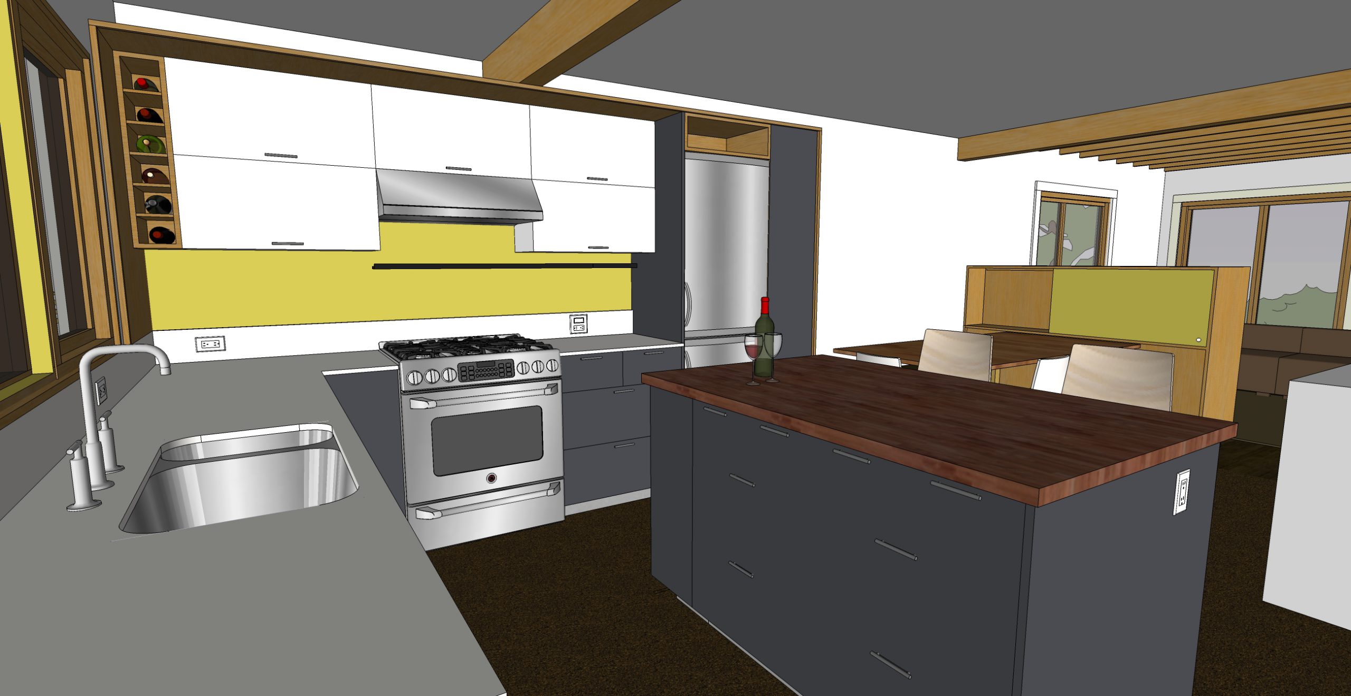
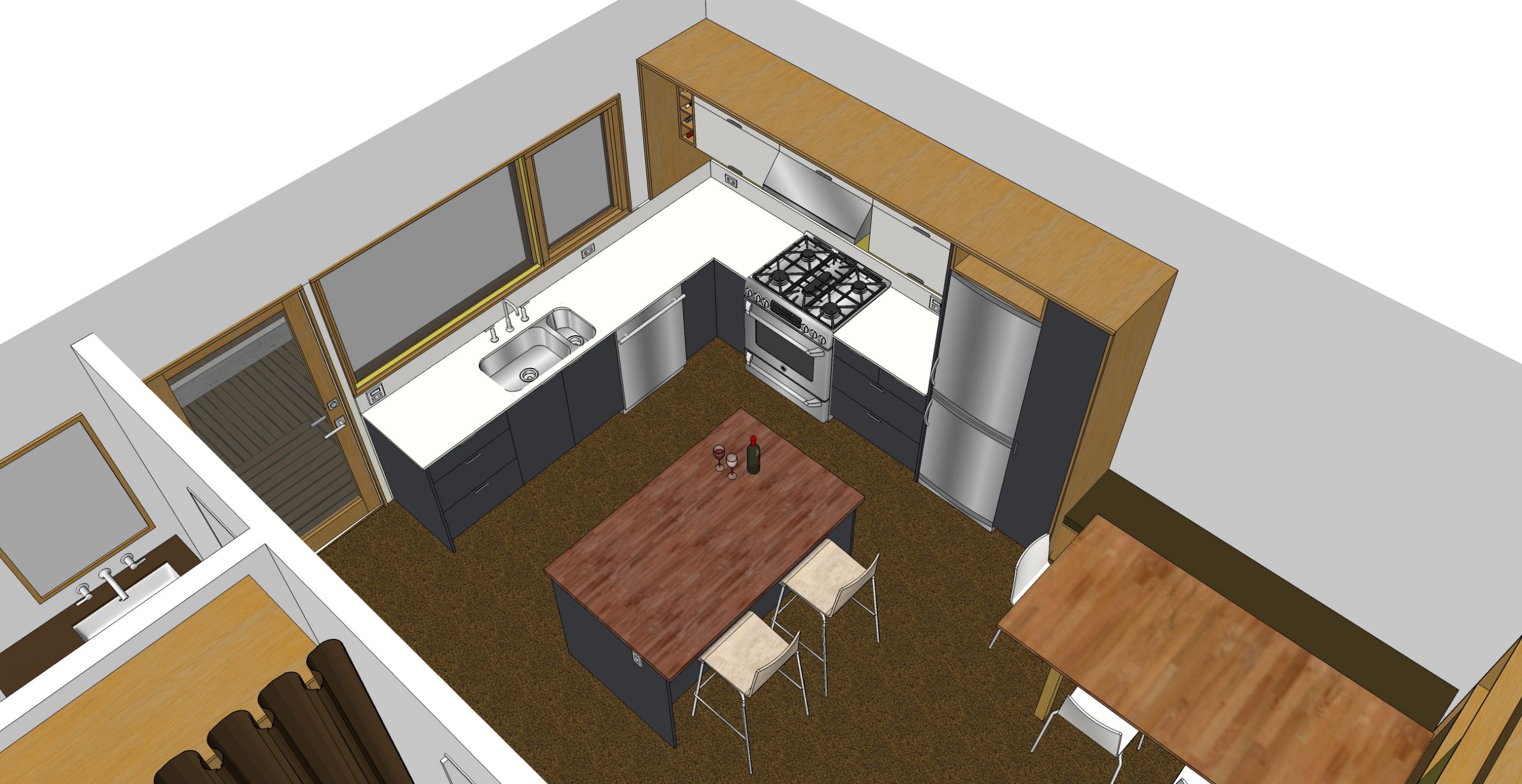
i love the idea of the built in dog food/water – i’ll have to keep that in mind when we do our kitchen.
Cool models! I love the two toned cabinets and the bright colored spandrel idea. One question though does your countertop come up behind the sink area? It doesn’t look like you’re showing a backsplash on that side. And I agree on the lighter countertops. I personally like a contrast between the base cabinets and the countertops though. A white quartz with flecks of color would look great with those white upper cabinets. Can’t wait to see what you do in March!
Hi Robin,
You’re right, the countertop (depending on what we go with) will turn upwards and serve as a backsplash between the counter and window sill. We thought about doing the same thing behind the range (countertop material all the way to the bottom of the upper cabinets) but that might get way too spendy!
[…] you look closely at the sketchup model of the kitchen, you’ll see a metal ledge below the vent hood. We’re thinking about […]
Looks great!
Hey, I discovered your blog a few months ago, and just wanted to pop in and say that you guys are fabulous examples! I think you’ve done a great job on your house – totally above my head – but then, you both are architects, which is a little unfair :=). I see you’re from OK – hubby was stationed at Ft. Sill so we spent four years there. We’ve been back in WA (our home state) for a year, but we have great memories and friends from our time in OK. Just wanted to let you know you have another fan! Good luck on your kitchen.
LauraC
Thanks Laura! We love WA, but there are definitely things we miss about OK too!
OK, that’s what I thought. So my question is what options are there for that “mini” backsplash or whatever it’s called? Can you get something besides the standard wide radius curve? And do they come in two pieces when you do that? I’m just beginning to think about details for our future bathroom renovations.
I think it depends on the material. If we go with quartz, it would be two pieces seamed together at a 90 degree angle. I think Corian and similar polymer based products are the type that look like they’re all one integral piece.