Friday, April 2nd
Kyle and I took some time off work to prep for the big event.
Our friend Dustin came over and we finished moving out furniture and pulled the “temporary” trim around the new windows.
A few finals shots of the kitchen, before its demise.
(The greenboard above the sink was a temporary patch job from when we removed the old window last summer.)
Before we could tear out the ceilings, we needed to get up in the attic and move all the loose fill insulation over to one side of the attic.
Kyle and Dustin quickly got to business…
…but were more than happy to be done.
On Friday evening we installed temporary collar ties in the attic. We didn’t anticipate any issues with removing the joists that span parallel to the ridge beam, but it couldn’t hurt to take a few precautionary measures.
One of the rare times I handed the camera to Kyle…
Saturday, April 3rd
We woke up bright and early and took care of a few last-minute items. Masks, gloves, glasses, crowbars…time to go! (We covered our dining room table with a sheet up plywood so we could continue to use it to store things on during construction.)
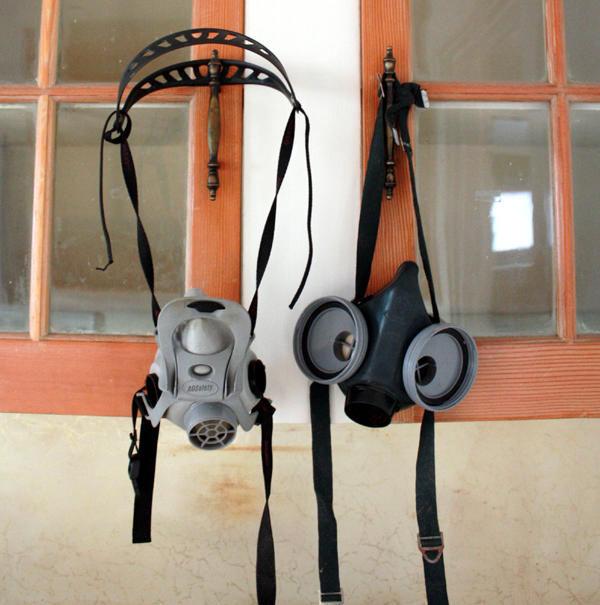
First of all, a HUGE thank you to our awesome demo crew! You really brought your a-game.
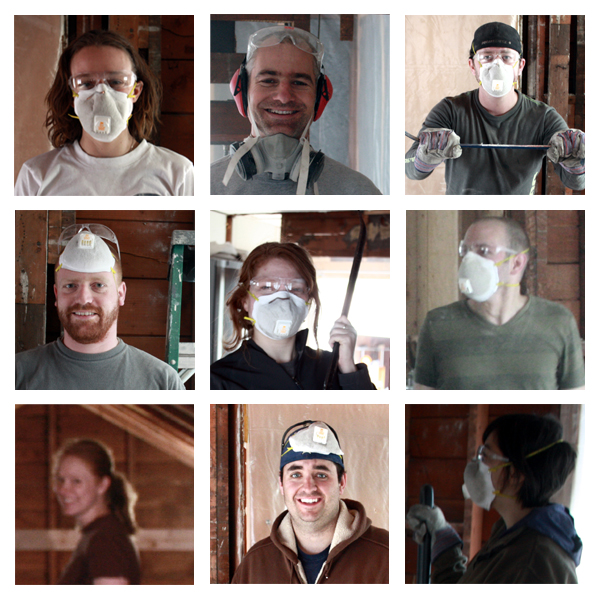
After a safety briefing and a soundtrack of heavy metal pumping from the bedroom, a cloud of dust quickly filled the house.
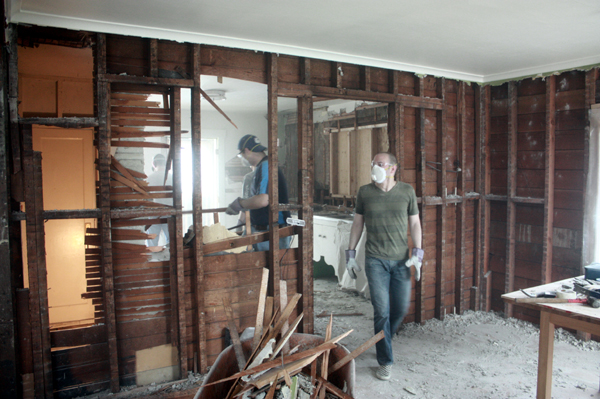
We discovered that, like the bedroom, plaster walls were not original to the kitchen. Under the lath and plaster we found about 4-5 layers of wallpaper and then the 3/4″ ship lap.
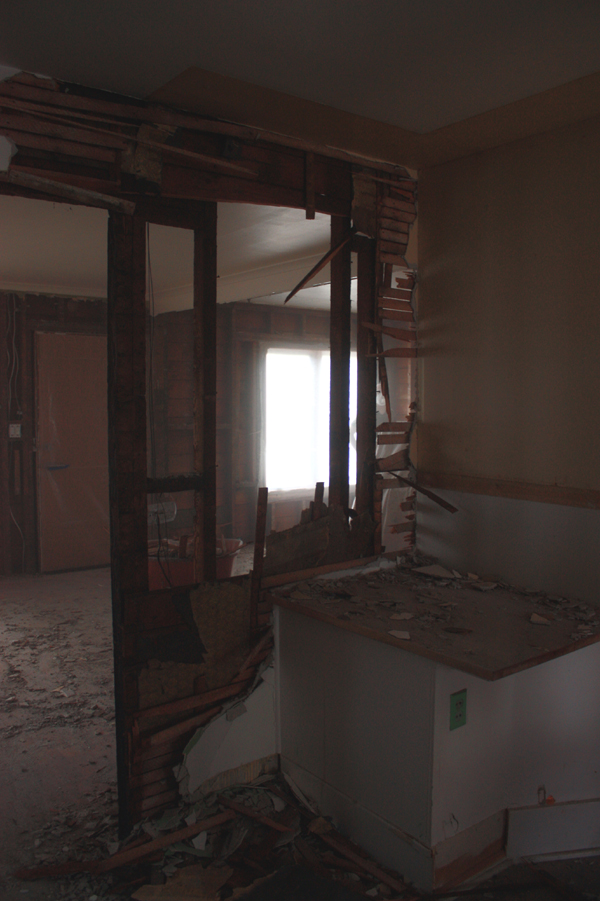
Since the dining room ceiling was just lath and plaster over the joists, we knew the easiest way to take it down would be to attack it from above. So Kyle and Dustin went back up into the attic and stomped it out.
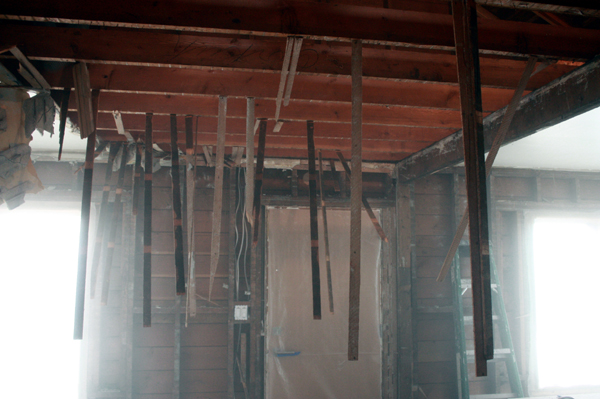
These are the joists that will be exposed (we’ll install sheets of MDO over the top) in the future living room.
One of the joists had the word “Carkeek” written on it. It’s a local name (i.e. Carkeek Park) but we’re curious if there was maybe a lumber yard with the same name a hundred years ago.
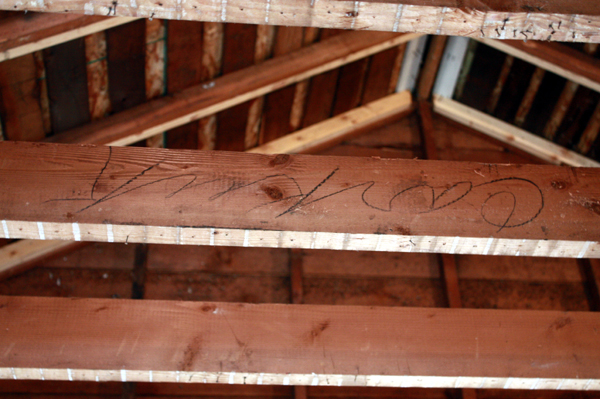
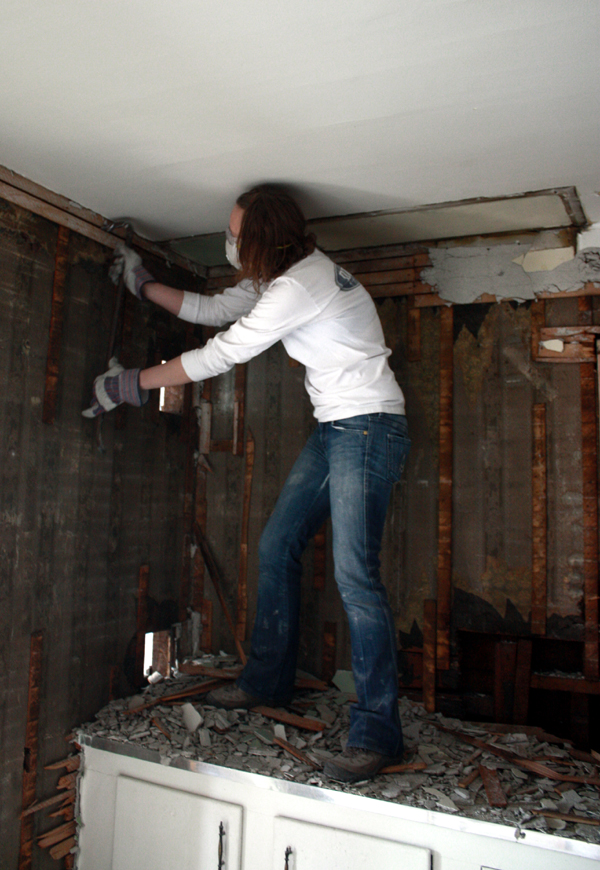
Around noon we took a much-needed break in the basement for pizza.
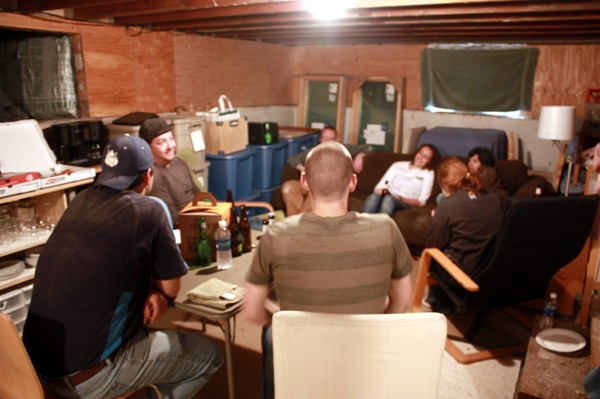
After lunch, we attacked the kitchen ceiling. Unfortunately, this area was lath and plaster over 3/4″ ship lap which meant we couldn’t stomp it out. We also need to remove the joists since this is the section that will be vaulted. So the architects of the group put their heads together and decided the best strategy would be to cut the ceiling out in sections from above…
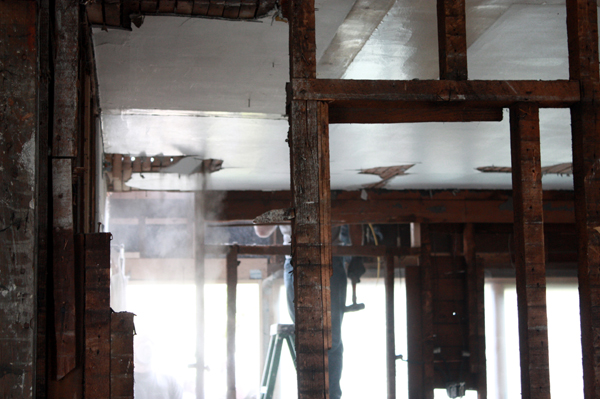
Boom! It worked! (Mostly, besides the section that swung into the backside of the bedroom wall and left a small puncture right by Kyle’s nightstand.)
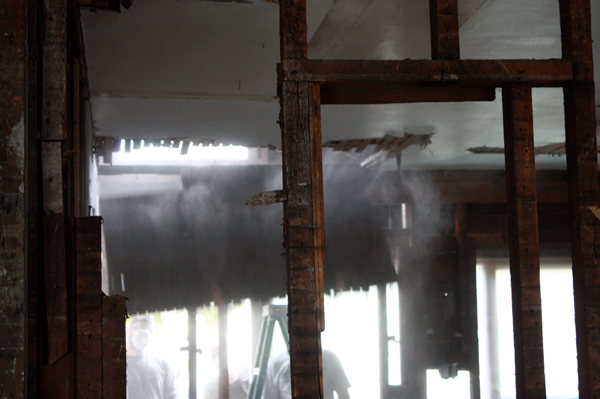
We should pause to say that Bailey was safe in the backyard (tied to the tree) during all this. At least he got to keep an eye on the dumpster action.
Sunday, April 4th
After a good nine hours of sleep, we were up and it again. Kyle started by pulling all the old electrical from the panel.
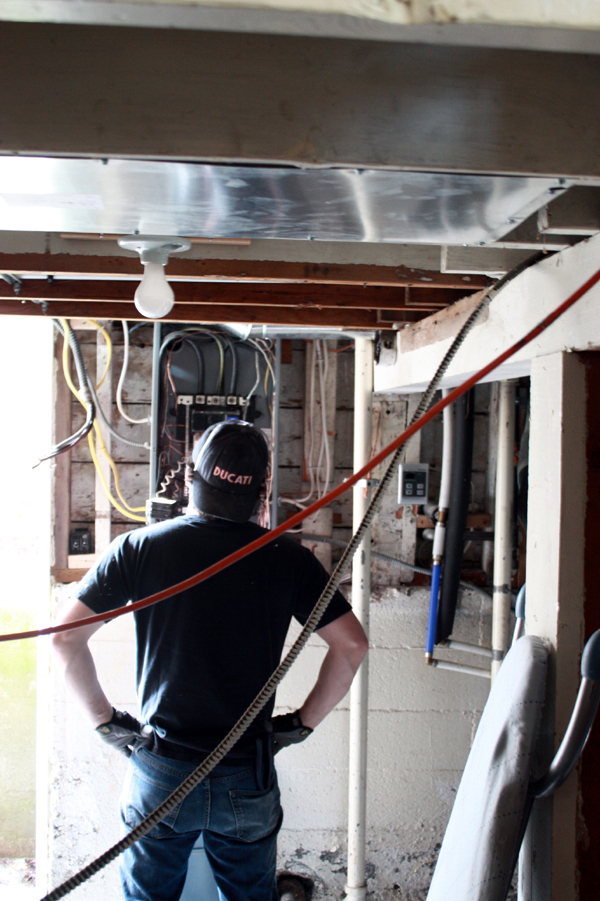
We also made sure to uncover all the registers and reconnect the thermostat.
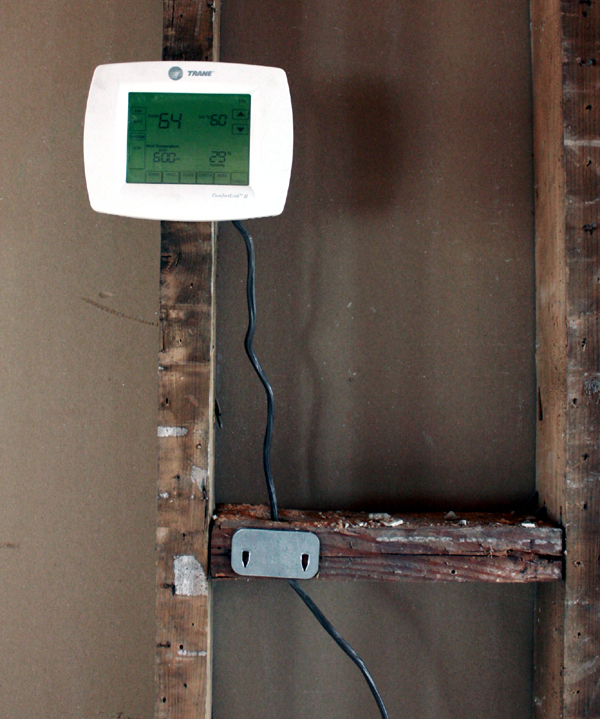
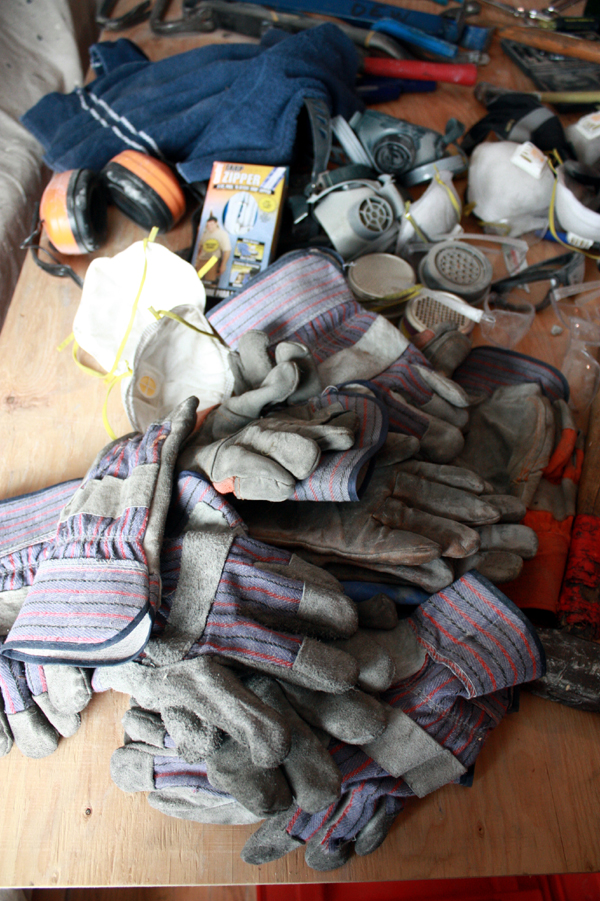
A few glimpses of our new space. It feels a lot like a barn right now, with our bedroom and bathroom as a smaller box that sits inside. It’s very cool.
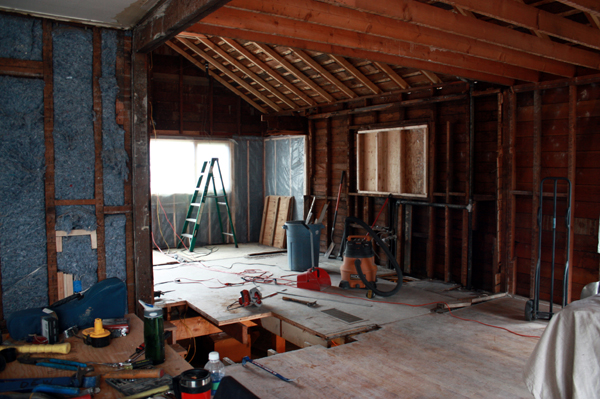
Once we saw this vantage point, we couldn’t help but think “LOFT!”. (More on that later!)
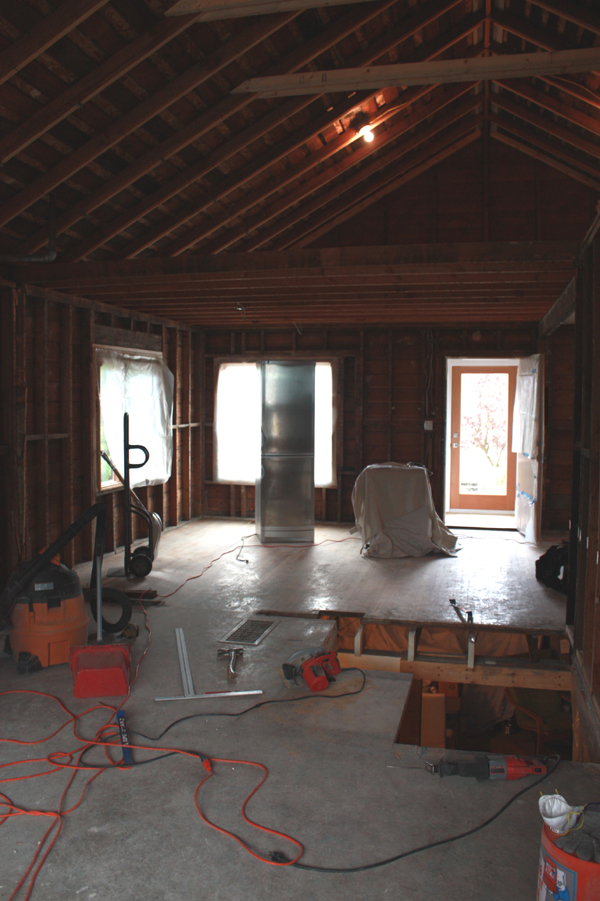
We were also really pleased with our plastic zipper doors (bedroom on the left, bathroom on the right). We simply cut sheets of plastic, stapled them to the wall, covered the edges with tape and then applied the zipper (it has a sticky backing). After the zipper is on, you just unzip and cut the plastic behind.
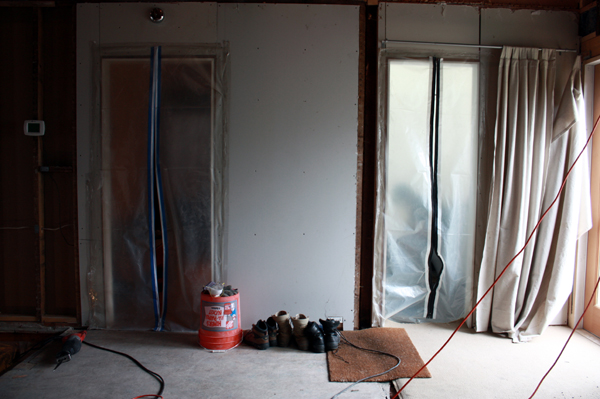
And they keep Bailey safe inside the bedroom!
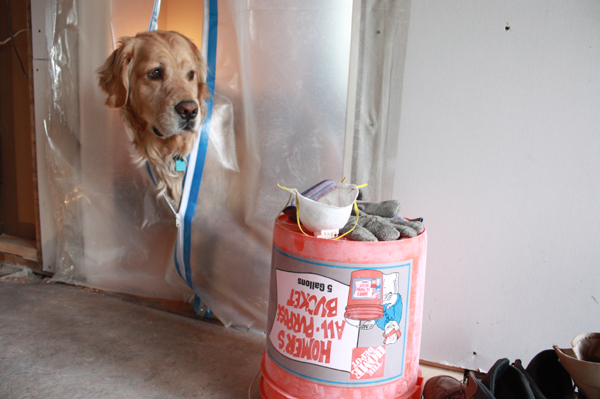
Unfortunately, we didn’t get any action shots of the wheelbarrow process, but it worked out really well. We added another small ramp up to the dumpster (the doors in the back swing open) and were able to wheel all the debris straight in, dump and then head back into the house for a refill. And yes, we completely filled the dumpster!
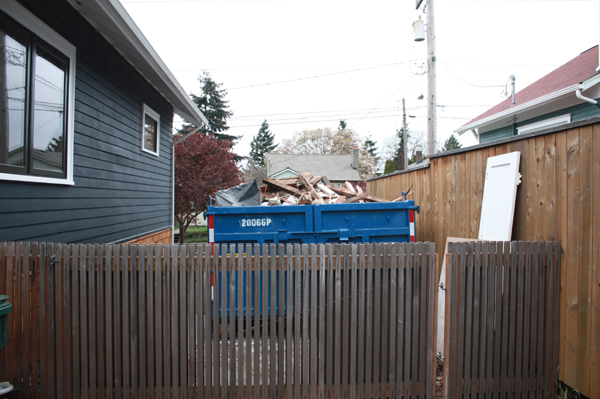
So there you have it! We are completely exhausted but really happy with how everything went and the work that lies ahead. Our next step is to redo the framing around the stair to the basement (which Kyle started yesterday). So far, the strategy is to just take it day by day and not follow a schedule too closely. We realize that some days we’ll come home from work and plug away till 9 or 10 and other nights we’ll just want to relax. The ultimate completion date is mid-September.
So we have plenty of time, right?
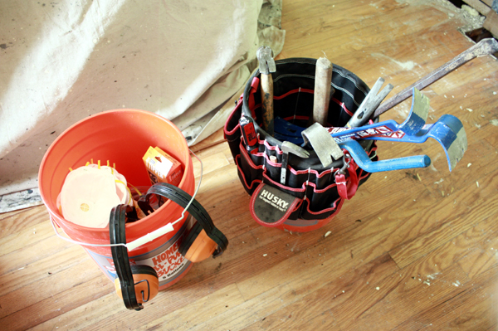
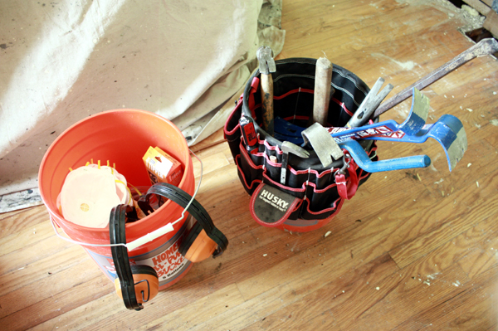
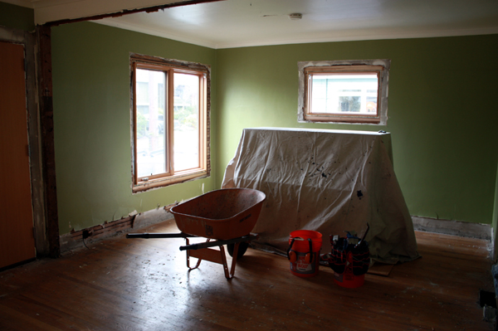
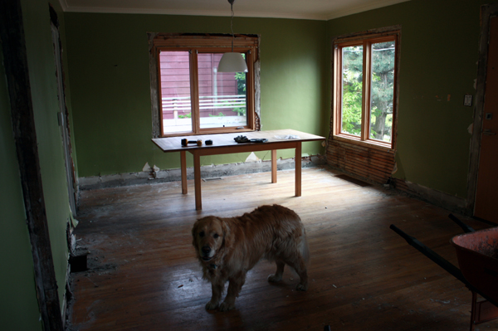
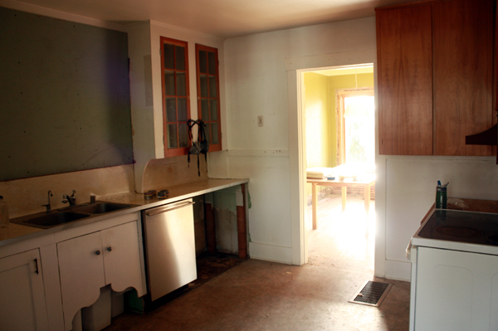
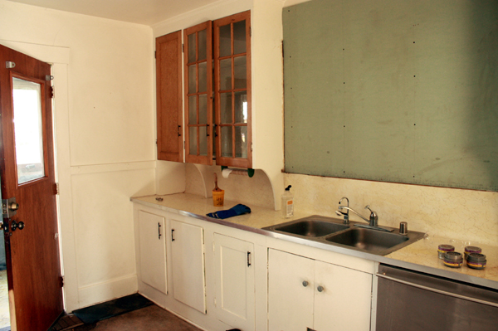
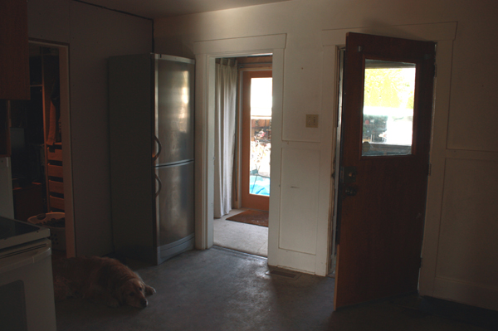
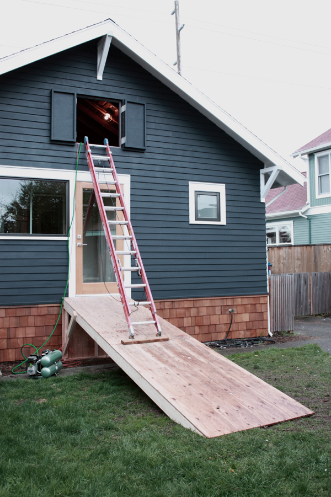
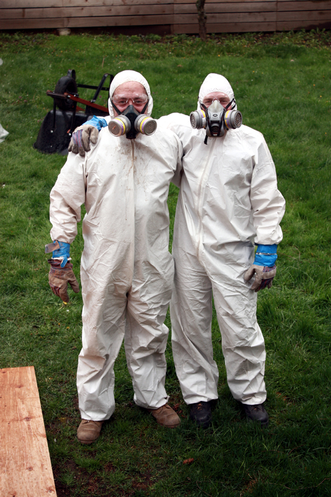
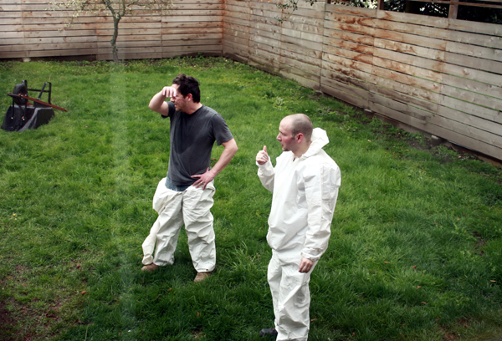
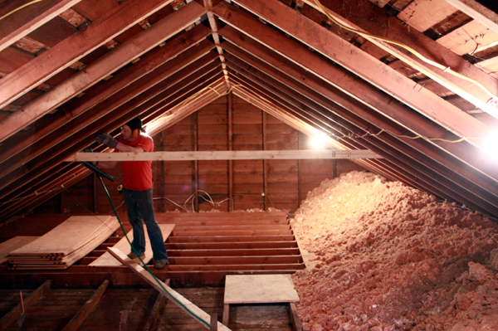
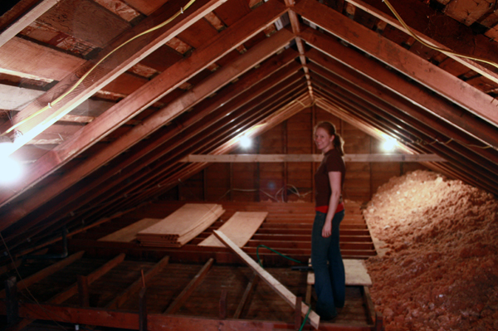
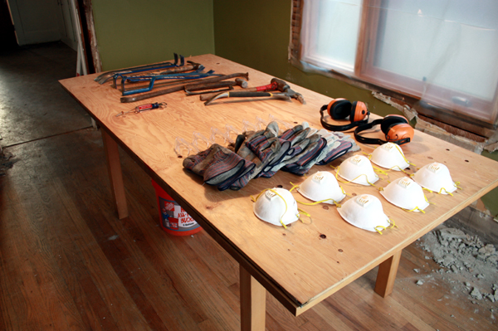
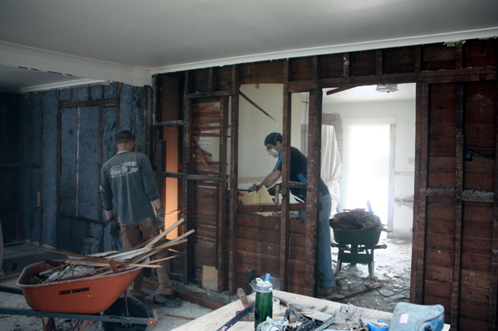
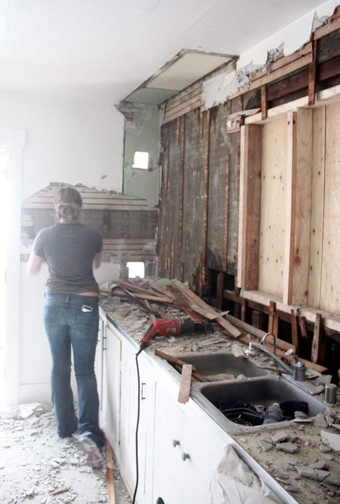
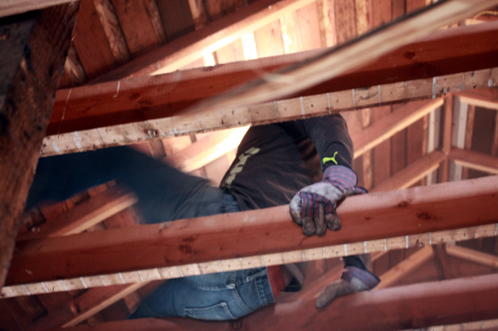
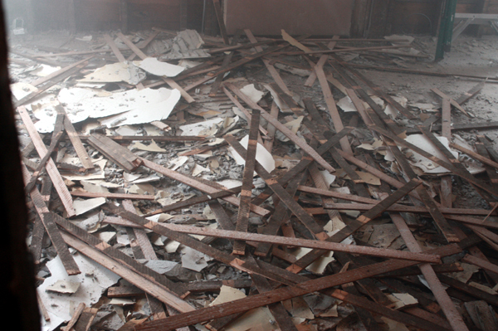
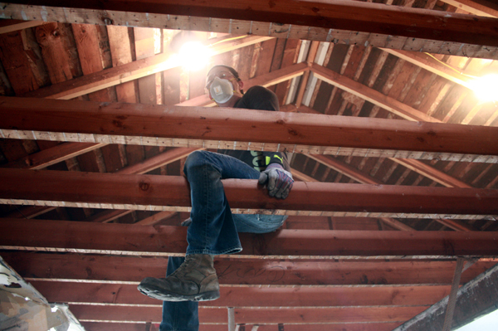
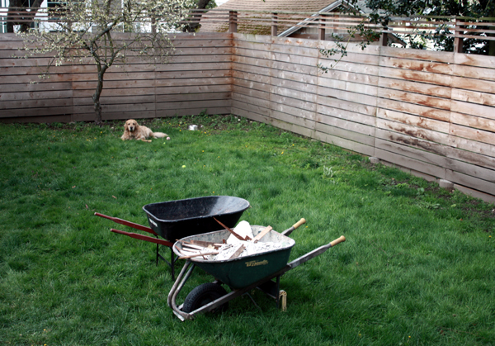
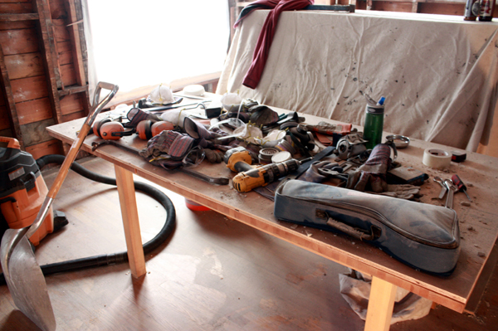
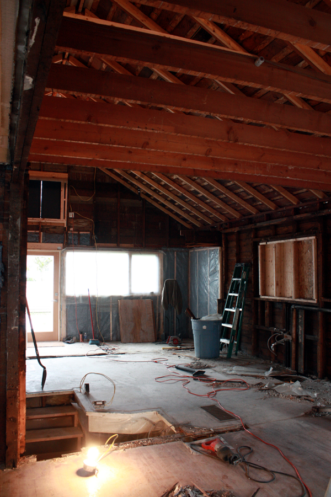
I’ve been eagerly awaiting the photo documentation of our demo work! What a satisfying day. I am so excited for you guys. There are few things I get more excited about than looking at the promise of raw, framed space. Makes me want to tear into our house more right now…
Yay! I have been waiting all weekend to see this post. You really made the most of the Easter weekend with lots of rebirth and renewal involved.
We visited our almost new house yesterday, and I’m just itching to demo the whole thing.
I had a question for you guys about the blog and permitting, i.e. are you getting permits for all the work while you are documenting what you are doing in a public forum? I want to blog the progress we make on our new house and remodel, but we are planning to dodge the permitting process. Feel free to answer this question off line.
Again-so cool, I can’t wait to see all the progress going forward.
Anna
that made me tired just reading about it! i can’t believe how much you were able to get done in 3 days. were you planning on putting in a loft? there is a lot more area up there than i thought there would be.
does your dog do ok with all of the construction? our one dog is afraid of change/things that are different. he will freak out if we rearrange furniture. i can’t imagine what he’d do if we were doing a major reno project like you!
Nice website and documentation of process! Keep it up.
Jeff and Amanda
27th & 73rd Ave Ballard
Super fantastic job you guys. If I still lived there I woulda brought dessert for the lunch break. Miss you!
DAMN.
That is nuts! Congrats on the hardcore demo – that space is amazing all opened up and so full of potential. How exciting.
Oh man, I want to tear down all my walls.
Crazy
I need an architect STAT
WOWZA! I too have been waiting to see this.
Boy, does this bring back memories. I wish I had read all of this first, because you guys definitely did it the right way – all at once. Its looking great!
You know, I sort of like it the way it is. I say you leave it just this way.
P.S. The pic of Bailey peaking out of the plastic door is hallarious.
P.P.S. I’m way impressed with your demo crowd.
I have spent many, many days and nights like this. I have to say, though, that Bailey is handling the work much better than my peanuts have in the past (I used to carry one of my dogs in my pocket!)…
Kelly
p.s. Taping the doors off like that always remind me of E.T.!
I love the Brady Bunch style photos of the demo crew. And hazmat Dustin. 🙂
Aww, thanks Stace! Miss you too (and your desserts!).
Thanks Jeff and Amanda!
We had talked about a loft early on but thought it may not be worth it since there’s not a lot of structure depth in the floor joists for good sound isolation. But then we thought if the loft is only over the living area and not the bedroom, it wouldn’t really matter as much…and yes, it does look bigger than we expected!
So far Bailey is doing really well. He doesn’t freak out easily and thinks the whole place is his personal obstacle course now. =) Fortunately he spends most of the time in the bedroom which is his normal sleeping space.
this is just awe.some. wow.