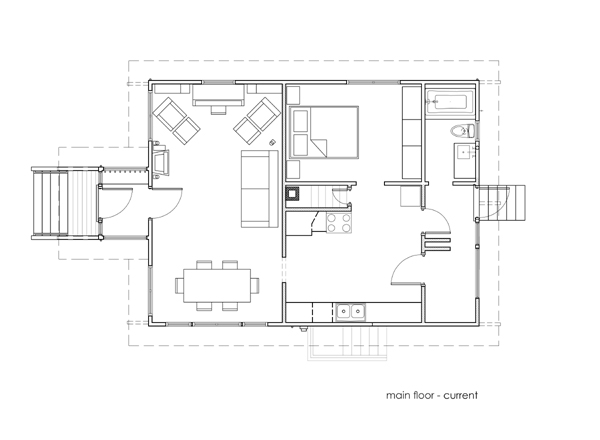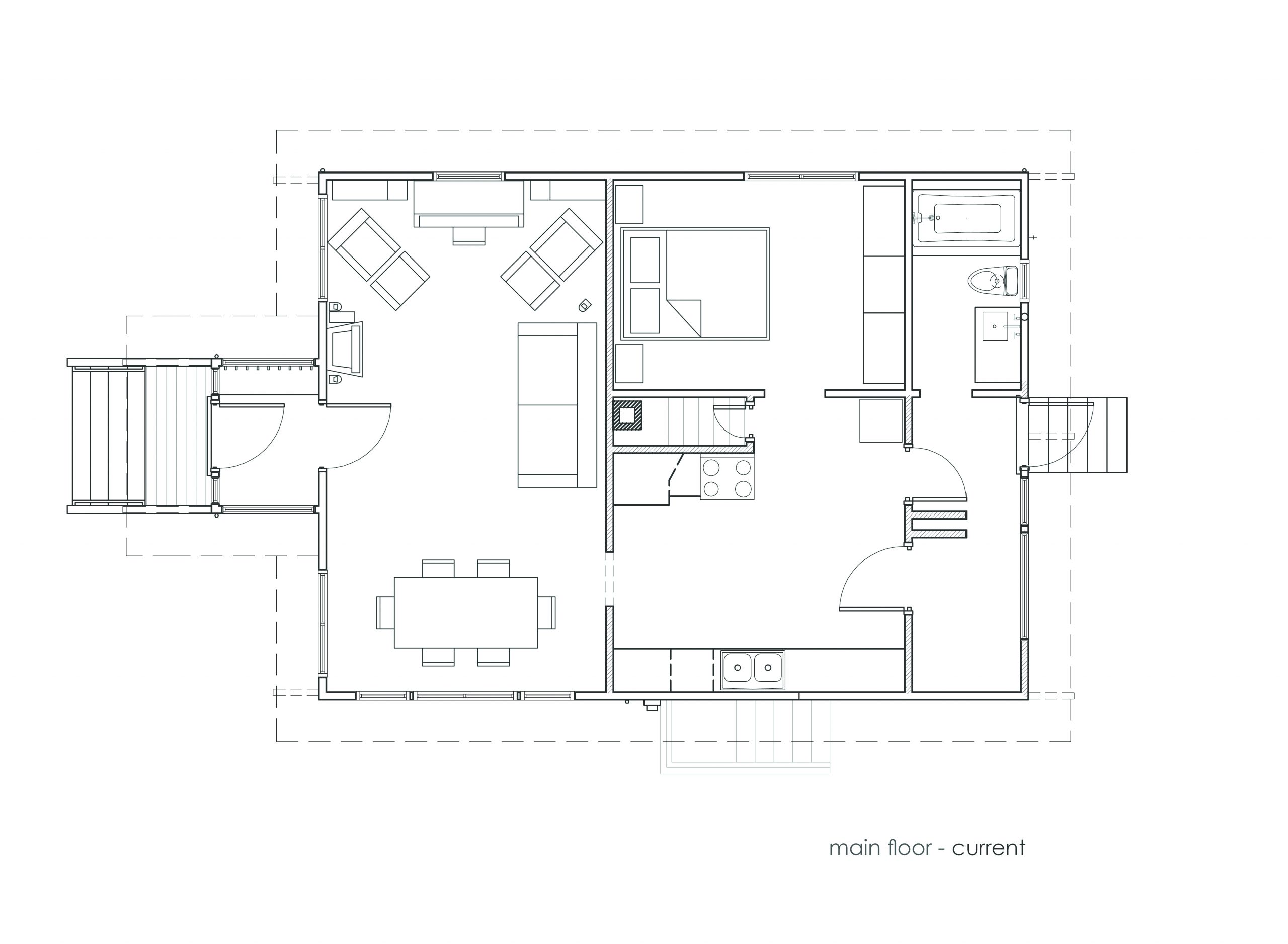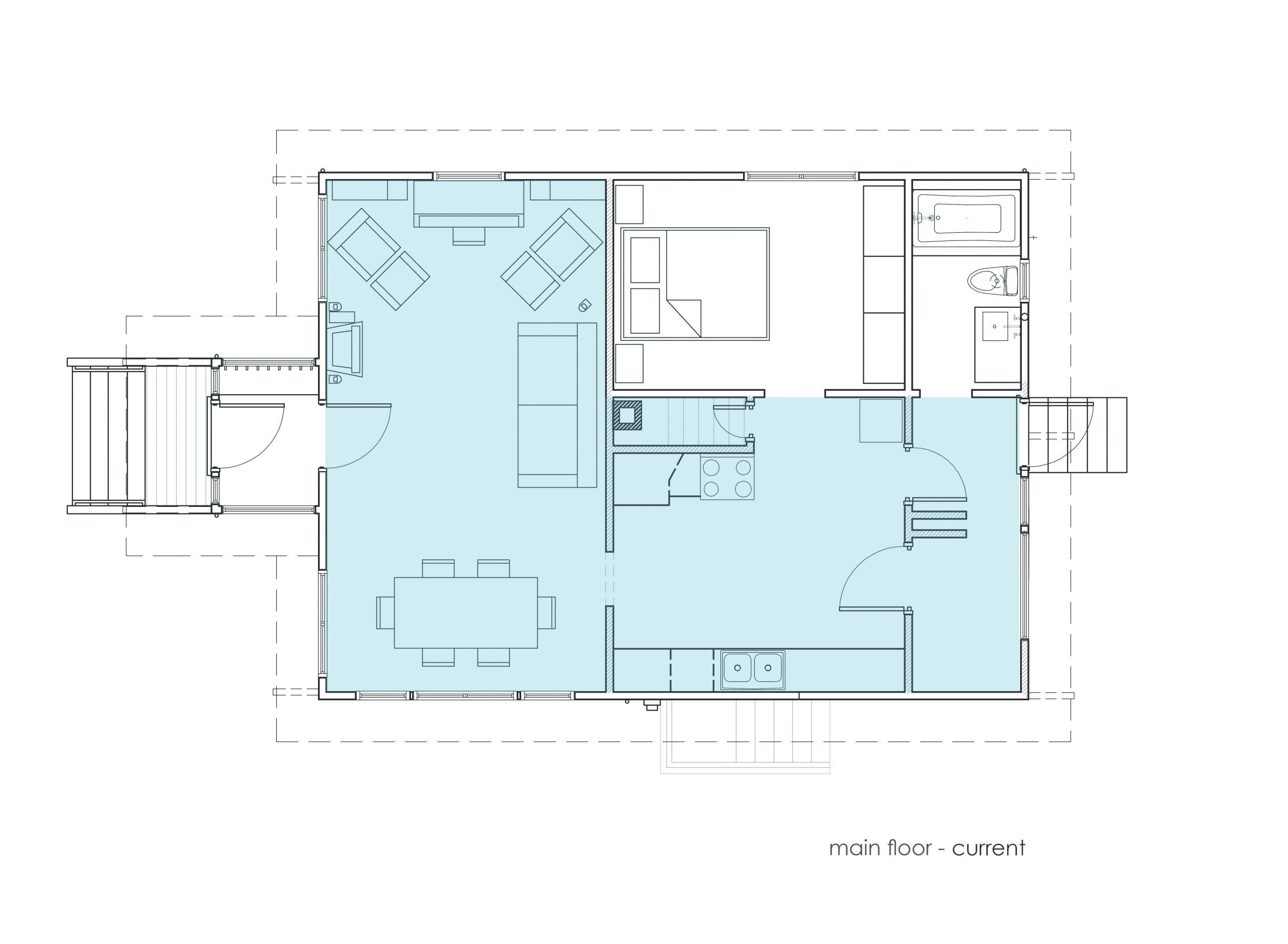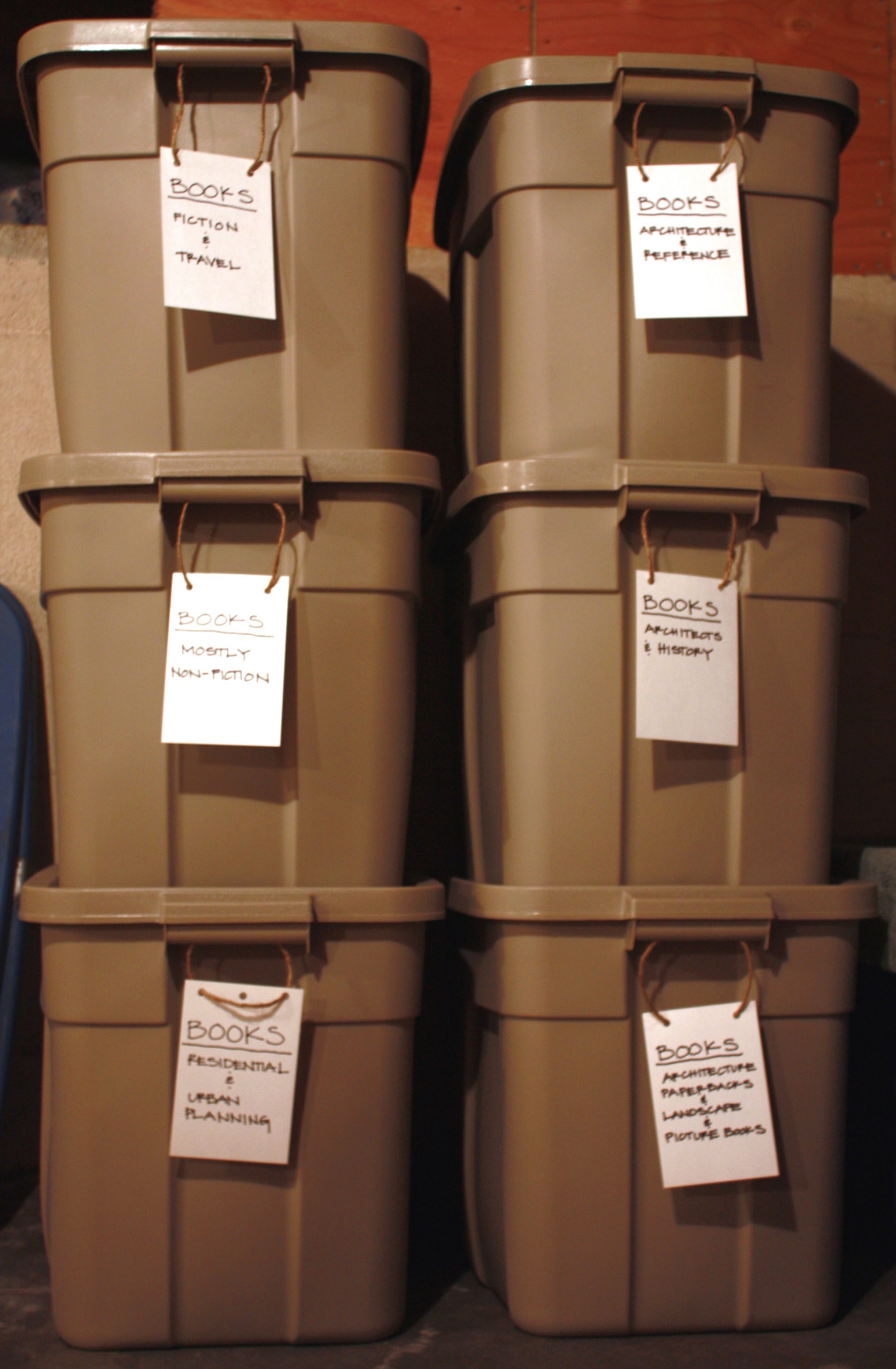On past projects, prepping for demo meant moving everything out of the room and making sure we had plenty of contractor bags on hand. This time, it feels like we’re moving.
As a reminder, this is the current state of our main floor:
And the blue is the area we’re getting ready to take down to the studs.
Fortunately, we have a fairly empty basement and a strategy that will hopefully minimize the annoyance of living without a kitchen, dining or living room.
The first step in this operation is to purge and organize everything in the “affected” areas. For things we know we won’t need between now and demo (books, decorations, the ice cream maker, etc.) we’re starting to pack those items away in labeled plastic containers.
The next step is to sell or donate furniture that we’ve outgrown or that we know won’t work in the new space (which we’re finding, is basically everything).
As d-day gets closer, we’ll set up our “basement apartment” and move the remaining essential items to our new abode. We’ll then seal off the bedroom, bathroom and basement to ensure that construction dust and debris stays out.
This all happens in conjunction with finalizing and ordering materials, ironing out remaining details, finishing the porch, and working full-time. We’re still aiming for a March start date which will give us about 6 months to make it happen (with a birthday celebration in September as our completion goal). We’re excited about this major project, but also realize the value of being as prepared as possible before crossing that point of no return. Plus, it’s a good opportunity to go through our belongings and keep only the things that we really use or love.




Wow! This is a huge undertaking! How much of the work are you doing yourselves? How are you going to get to the bedroom during construction?
Hey Shiloe,
We are planning on doing all the work ourselves (with the exception of the drywall mud and tape). That is why it will likely take us 6 months, working nights and weekends! Our plan for the bedroom and bathroom is to seal the openings with plastic sheeting and install a zipper door so we can easily get in and out without a lot of hassle. We’re also going to try and keep the area between the bedroom, bathroom and basement as clean as possible.
Hi! I’ve been reading you for awhile now and my husband I are letting you do all the work for our upcoming remodel! We love your taste and are excited to see how your remodel progresses. We are in the process of adding a bathroom in our basement and the vanity top is inspired by your teak plywood countertop. Our plan is to gut our main floor living area beginning this summer, although we are not going to do the work ourselves. I LOVE your storage bins of books, and, as an urban planner myself, appreciate that one of your bins is labeled as such.
Please consider some posts on how to live without a kitchen and access to the main areas of your house. We will hopefully be in the midst of the same thing this summer and will continue to follow you closely!
A quick question: did you ever consider plywood floors in your main living area? I wasn’t so keen on them at first, but I’ve seen some great photos online and think it could be very unique and economical. Thoughts?
Thanks!
Andrea
Thanks Andrea! Yes, we have way too many architecture/design books, but we need them. =) We will definitely do some “living with construction” posts. We’re curious ourselves to see how it will all work out.
We actually didn’t consider plywood floors. We have oak floors in our living/dining area and had been planning to just refinish them, but we like the cork so much we might just do it throughout. I have heard of people using OSB, masonite or MDO for flooring (especially in businesses that renovate older loft spaces and are looking for an economical solution). I think it can work well if it’s properly attached and finished. It also probably has a lot to do with what the subfloor is like.
-Lauren
Yeah, we’ve seen panel product floors but you do wind up with more visibile seems and fasteners. The cork also is about 15% warmer than a wood floor. We’ve become spoiled by our radiant heat floor in the bathroom and want to have as warm a floor as possible in the living/kitchen space.