First and foremost, thank you all so much for your sweet and comforting comments about Felix. Maybe it sounds crazy since we’ve never met most of you “in real life”, but your collective support truly helped us through this last week and we’re feeling better about what happened and are learning to focus on the happier memories.
Progress on the basement has felt like a slow burn this past month, but we’re beginning to see the light at the end of the tunnel. Here’s a recap of what we’ve been up to:
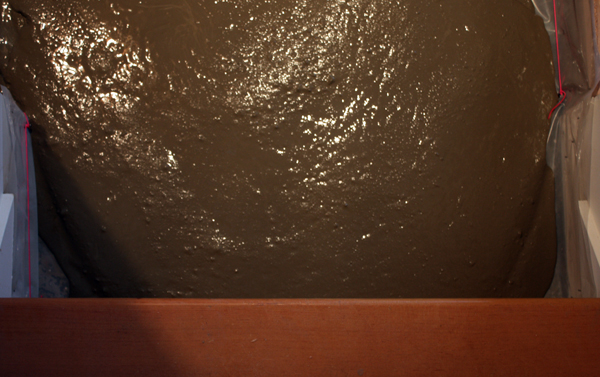
Several weeks ago, Kyle poured the thin leveling slab at the bottom of the stairs. To compensate for a sloped basement floor, we decided to treat each space independently with its own floor height. This strategy maximizes the head clearance in each zone and saves us from lowering the floor throughout the entire basement.
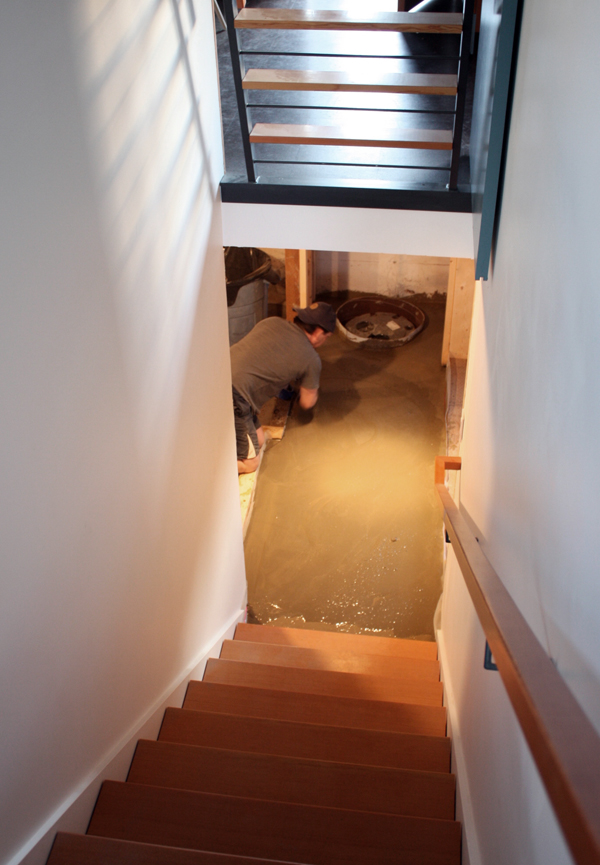
The sewage ejector pump is in the background (with a cardboard ring around it for protection) and will eventually be part of a small closet space.
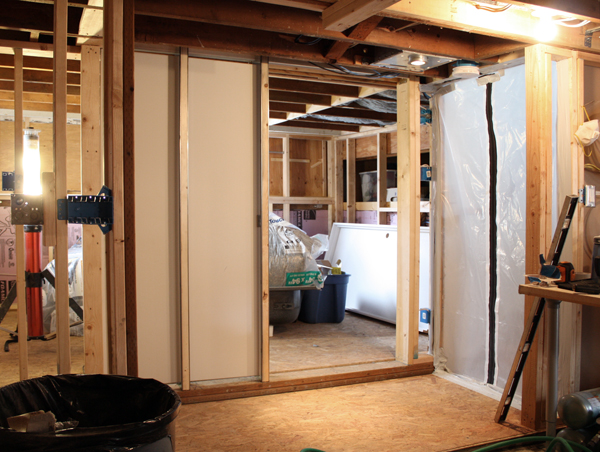
Once the slab had cured, Kyle installed more dri-core subfloor panels and moved on to framing the surrounding walls. Between the guest room and hallway, we opted for a 36″ pocket door (seen in the pocketed position above). We decided that this would provide the privacy needed while also allowing visual and acoustical “flow” for more casual use.
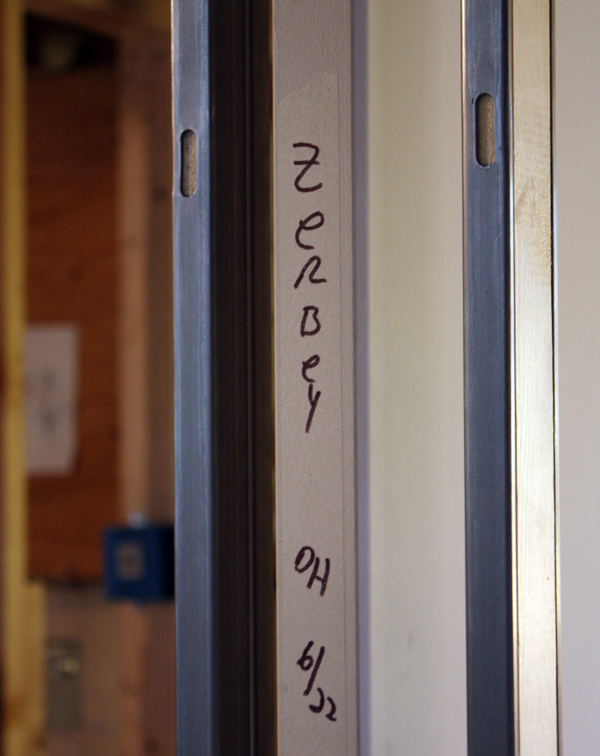
This is our first pocket door at chezerbey so the install took a bit longer but was fairly straight-forward once Kyle got the hang of it. Basically, the door comes as a kit. The pocket is composed of a metal and wood assembly that fits within a 2×6 framed wall.
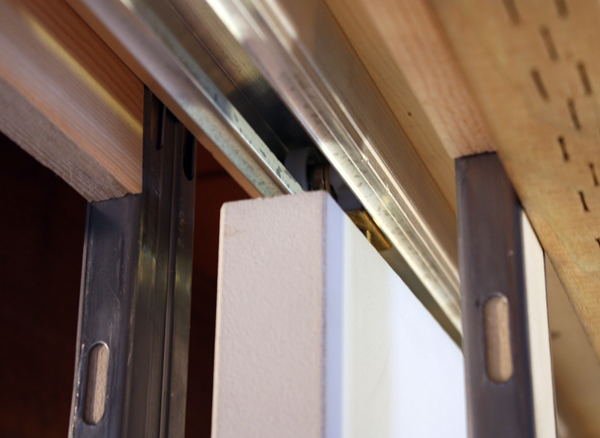
A track at the top (mounted to the ceiling framing) and guides at the bottom allow the door to slide without swinging about all willy-nilly. The door itself is a hollow-core paint grade door with flush pocket door hardware.
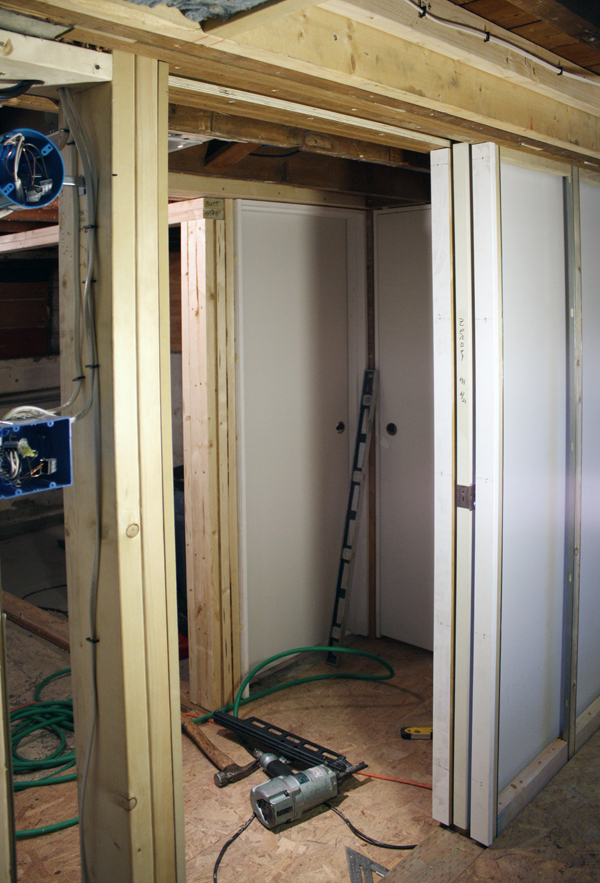
For the closet and bathroom doors, we chose simple paint-grade hollow-core swinging doors. Hard to believe, but these are the only interior swinging doors in our entire house. Fancy!
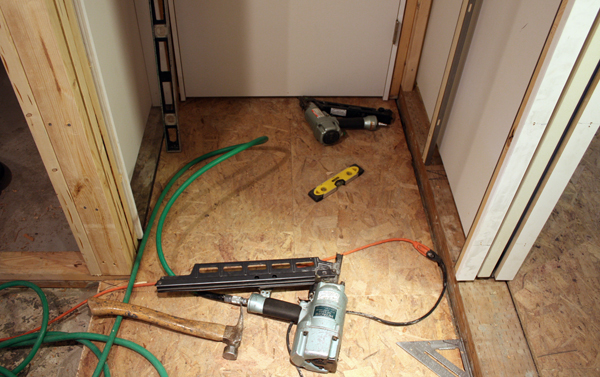
The photo above illustrates the small step up to the bedroom on the right and step down to the laundry room on the left. We’ll have a simple threshold at each transition when it’s all said and done.
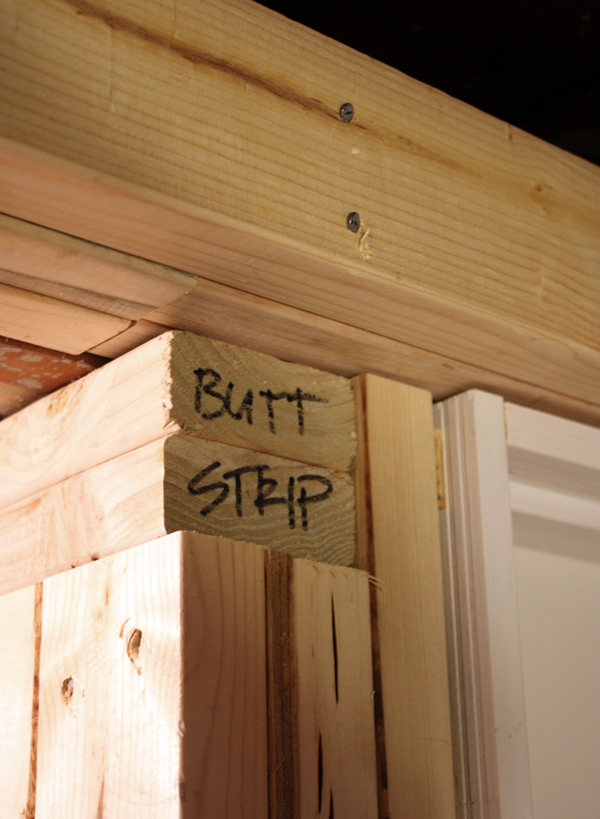
Bad remodel humor. I apologize. (This is just a note to the drywallers that we need a butt strip at this location to flush everything out.)
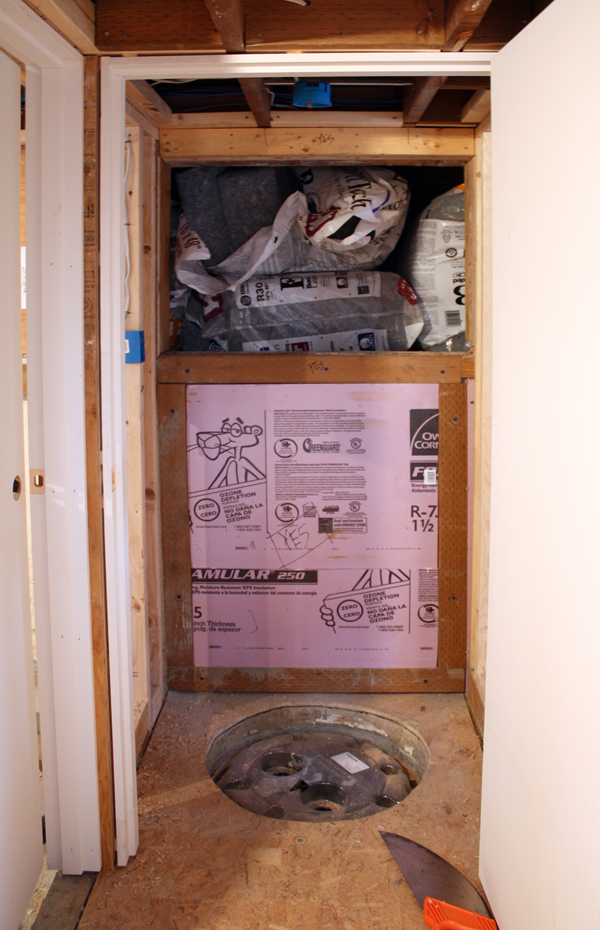
The closet housing the sewage ejector pump will also provide access to the storage area under the mudroom. We still have to install the inlet and outlet pipes from the pump, so the closet will probably be best suited for vertical storage (like our vacuum, which has never had a real home).
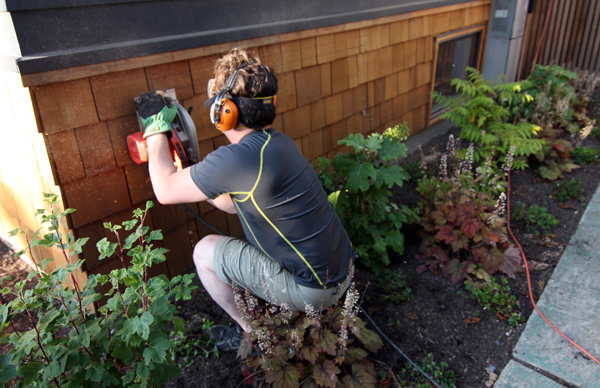
Did you know our house only had 9 windows total when we moved in? Yeah, this will be number 13 (not counting the mudroom or 4 skylights). We wanted some form of natural light in the basement bathroom, but due to existing vent pipes we were limited to the future shower wall.
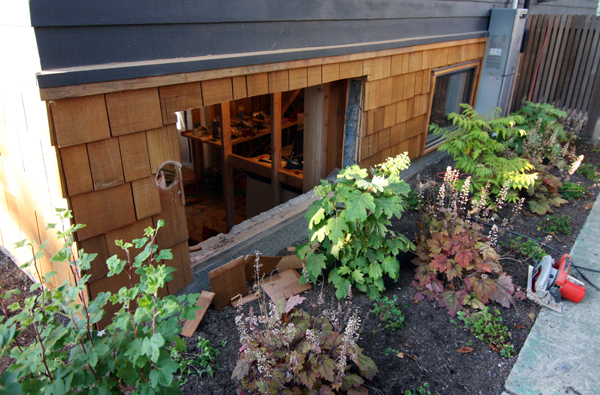
So we went as big as we could.
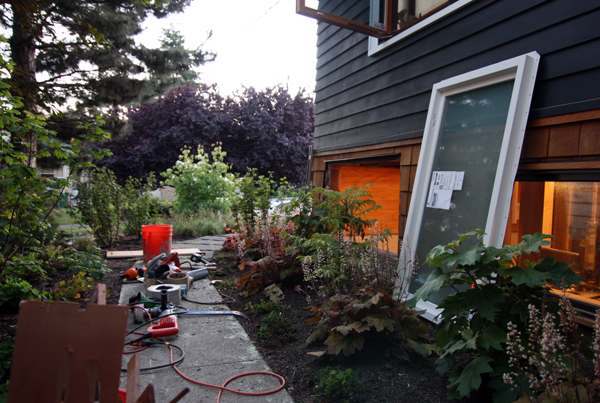
Kyle carefully worked around the new landscaping to install the window. Because the window would be in the shower and exposed to water, we went with an Andersen (100 Series) fiberglass window. The outside is the same dark brown as our other windows, but the inside is a white fiberglass finish that will stand up to moisture. For privacy, we chose an obscure glass finish.
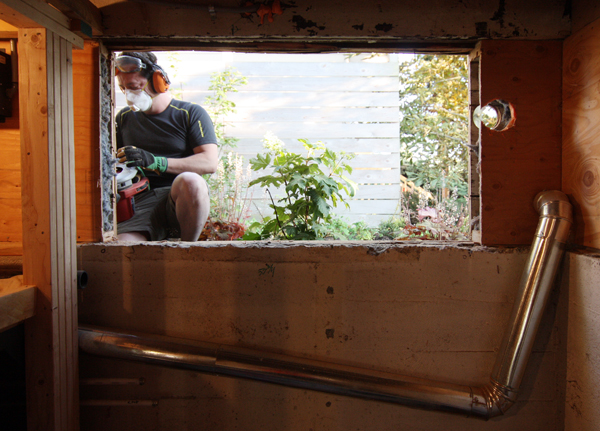
The existing dryer vent had to be removed and relocated a few more inches away. The existing hole will be patched and Kyle plans to salvage some of the cedar shingles that were attached to the removed wall panel.
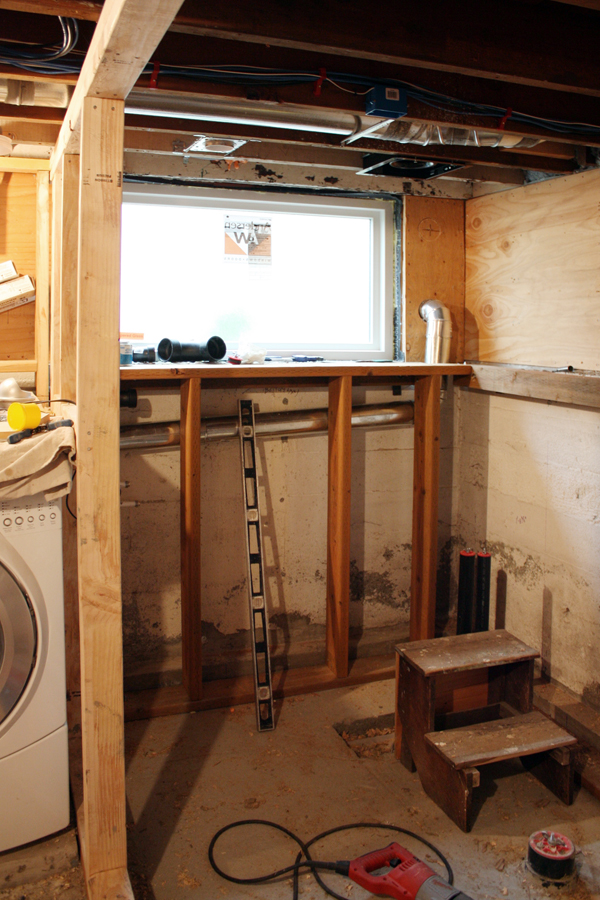
To allow space for the venting and larger plumbing lines, Kyle framed out a furring wall with an airspace behind (there’s a 4×4 PT ledger behind the top plate). This will create an extra deep sill at the window, perfect for storing shampoo, soap, etc. (Kyle still has to frame out the other walls, but this is far as he got today.)
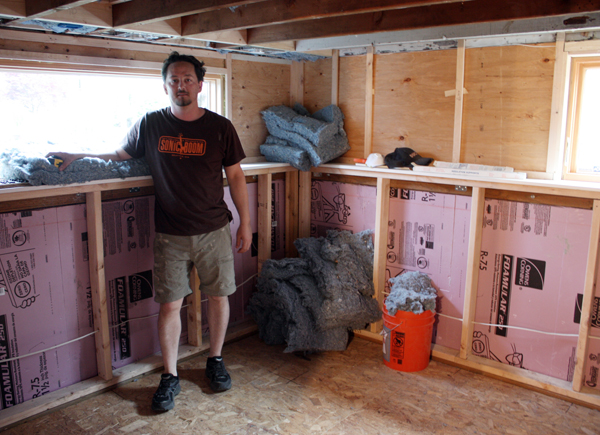
We have framing and electrical inspections scheduled for tomorrow morning (just for the bedroom and hallway) and if those go well we’ll finish insulating tomorrow night before sheetrock starts on Tuesday! We’re using the same recycled denim insulation that we’ve used throughout the rest of the house.
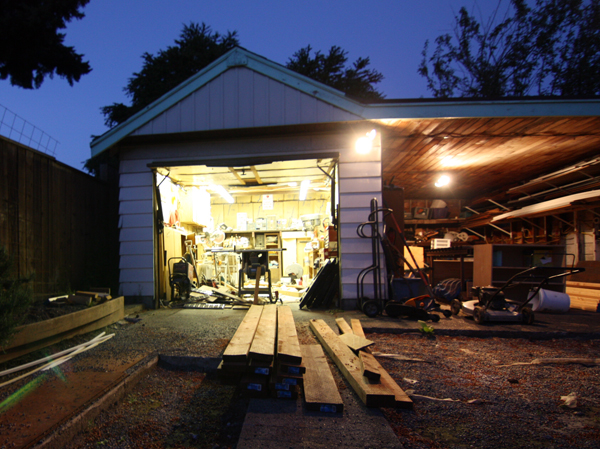
While things are coming together in one half of the basement, chaos ensues elsewhere. Our garage (and backyard in general) continues to act as a lumber yard and workshop…
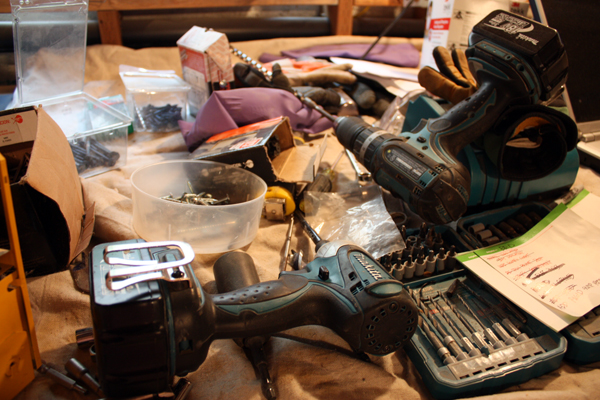
…and the laundry area has been overtaken with tools and materials. My biggest challenge lately has been to transfer clothes from the washer to the dryer without dropping anything on the floor (wet clothes = sawdust magnet). While the laundry room probably won’t be done by the time we’re waist-high in baby laundry, I’m optimistic that the power tools and 15+ containers of fasteners will at least be gone.
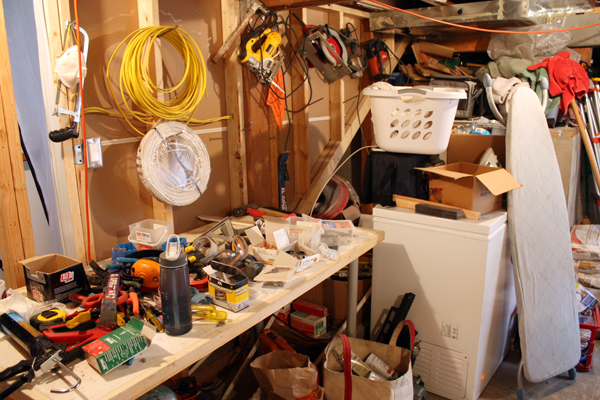
Let’s be real people – this is what happens during a remodel. To make matters worse, we have effectively backed ourselves into the remaining unfinished portion of our basement, which is comparable to a large closet. So this evening, we took about an hour to organize and move stuff around to restore sanity and prepare for the drywall delivery tomorrow.
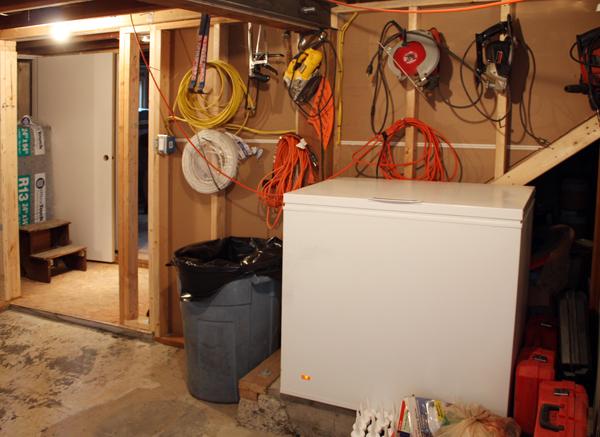
…much better!
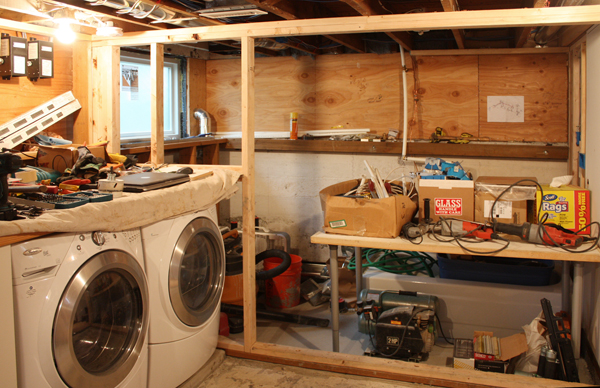
Still a bit chaotic yes, but more organized chaos. To maximize our work area, Kyle is waiting to frame the rest of the bathroom wall until we absolutely need to. After the basement is done, I think our next big project might be to organize and purge the garage and carport. It is amazing what two people can accrue over 6 years.
So that’s where we’re at. Kyle has been working weeknights and all weekend in the basement and that pattern will likely continue this week. Fortunately, baby Zerbey seems comfortable where she’s at (phew!), but it’s still going to be a race to get things done in time. Sometimes I wonder if we shouldn’t be savoring our last days of being DINKs in other ways, like going to a concert or a movie on a whim or out to a fancy restaurant without any pre-planning. Then again, I’ve heard that spontaneous two-person remodeling will also be a luxury of the past so we should just enjoy it right? Ahh yes, the freedom to do manual labor late into the night, frequent 4 hardware stores in one day and subside solely on coffee and PB&Js. Yeah, we may be going from one crazy lifestyle to another, but we’re so ready.
looking good! you’ve made a lot of progress – love the window in the shower!
the last paragraph made me laugh, i think that would the biggest adjustment for me with having a kid, no more random renovation projects?? i’m known for deciding on a friday night that i want to get up early on saturday and start some major project…
Don’t give up on random renovation projects, we still visit 4 hardware stores in a day and pull out the reciprocating saw late at night. We actually didn’t start any renovations until after our kiddo was born, and its been super easy so far (big renovations are still on-going for the next 5 years….or 10).
The basement is looking great and its providing a lot of inspiration for us to get going on ours!! I’m getting the renovation itch just reading your blog.
Knowing a big project is out of the way before your little girl gets here sounds better than a concert. 🙂
What pocket doors did you use? We’ve used Johnson Hardware in the past. Works well but a bit rough with solid core doors – tried to reduce sound travel. Speaking of which, what are your tricks to ‘eliminate’ sound bleeding. It’s much worse than with a traditional swing door.
Looking good!
Hey Brandon, we used the johnson as well but with hollow core since it’s just the basement. I’ve also specified Haefle for some of the other houses I’ve designed for clients who can afford it. As far as soundproofing, solid core is your first step in the right direction, after that you could add some brush gasketing to the jambs but I don’t think it would look that great. the you’ll always have the undercut with both swing and pocket doors so I don’t think you would gain much. Putting a Dado at the latch side of the pocket door helps a tiny bit too so the door actually pockets into a groove. Have to be careful when doing this to make sure the dado doesn’t cover up too much of your pocket door handle. -cheers
That’s good to hear…thanks Jessica!
also I’d like to point out that the first image just makes me think of the ensuing copious amounts of baby poop that we’ll be experiencing
That’s gross. 😉
I think I will continue to do house projects, a few on that list would be, 1. custom awning for back porch to protect the grill area and back door, 2. custom awning for back door to keep water from pooling at the bottom of the basement stair. 3. finally build some cabinetry for the media area and nursery, 4. landscaping for the back yard, 5. the big projet is what to do with our butt ugly garage. It’s basically still in the same shape as our house was when we purchased 6 years ago!
wait for it
It looks like awesome progress, and I totally love the pictures of tools everywhere… which is exactly what my life looks like most days. You’ve got a lot of exciting things going on over there!
Congratulations on the cutie new born! Seems like only yesterday when you said that you were pregnant.
The basement is coming together nicely. It always saddens me when basements becomes an afterthought right next to the backyard and becomes subject to scary movie cliches. LOL.
Thanks Patricia, Kyle got the first coat of primer on yesterday and it’s feeling bright and cheery! Phew!