Hey all, I’m handing the blogging reins over to Kyle for a special guest post. You have been warned.
Well I know this is Lauren’s blog but she’s been kind enough to let me have a guest appearance and I didn’t even have to bribe her with doing extra chores or anything. Actually we’re kind of at a stopping point with remodel physical labor so I have some extra time on my hands for a change. After wasting a bunch of time playing Tiny Wings on my iPhone something spontaneous occurred…
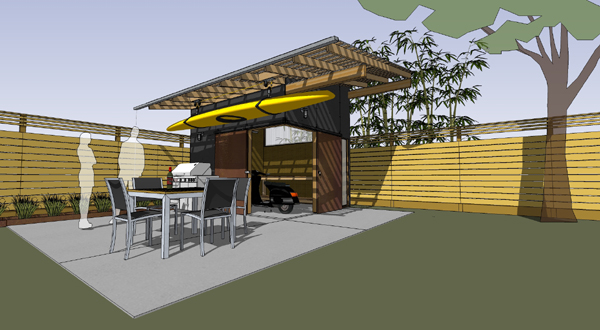
A couple friends of ours, we’ll call them A&E, invited us over for a BBQ and they got to talking about how they needed a shed for their backyard. They’re super hip Vespa peeps so they need to store the scoot and they’re also outdoorsy and have a couple of those Pacific Northwest pleasure boats called kayaks. I call them divorce boats. I don’t recommend trying a 2-person kayak unless you want to drop some f-bombs on your significant other. (Lauren’s edit: Agreed. Kayaking turned me into a potty mouth. Probably should have avoided getting stuck in the oyster farm and breaking an oar.)
Anyway, they had done some online looking around and came upon a bargain deal at Costco that looked like this wondiferous amalgamation of neo-bunglelowed cute country shit.
They knew they wanted something better and more modern but didn’t quite know what. So I came up with these options:
A&E have a 17ft sea kayak, WTF I said. Do you need that to hunt giant 800 lb tunas or something? They also have a smaller kayak for who knows what, probably for cozying up to dolphins and sea turtles. 17ft really? Besides the rubber ducky, they wanted a swing incorporated into the structure. I don’t know why, they don’t have kids (yet) but I think they thought it was a cute idea so I obliged. I just hope they know they’re first kid is going to look like Austin Powers’ mini-me. Actually A&E are both pretty attractive so I’m guessing they won’t have an ugly baby. Actually I kind of like the swing but it creates some dynamic structural problems that the wood column can’t handle. Maybe a steel column would work, we’ll see.
It’s a 10ft x 12ft shed and it’s 12ft tall at the top. It’s not meant to be insulated or even airtight, it’s just a shed. 10×12 seems to be the most standard dimensions allowed by most city building codes without requiring a building permit. Of course any electrical work would still require a permit. Here’s the second version:
The idea is that A&E are going to bust their arses like we did and build it themselves. We’re also considering a prefab type option where we build most of it in my shop as a flatpak and then assemble it in their backyard. Hell it could even be 100% prefab if more people want one. How much would you pay?
The idea is that everything in the design would be available locally from hardware stores, with the exception of a few specialty items or maybe there’s an option where I create a list for A&M and they just go to the store and buy the stuff without having to scratch their heads too much. Maybe if I’m really nice I’ll do some construction plan drawings for them, kind of like a DIY kit with list of parts and assembly instructions?
The materials are pretty simple, I’m thinking slab on grade concrete or maybe even gravel with a pressure treated or redwood base for framing. The siding options could be painted cement board or corrugated metal. The doors could be 4ft wide sheets of Okoume exterior grade plywood with maybe even a sheet of corten weather steel on top. The framing is minimal 2×4 or 2×3 stud framing with skipped sheathing at the roof structure and a pair of glulam beams to pick up the overhang. The roofing materials could be corrugated metal that aligns with corrugated translucent fiberglass to get some natural light into this sexy lil’ thang.
The barn door hardware is the same stuff we used in our house. There are other cheaper options but they don’t look as good so A&E are going to buy this one. When the barn doors are in the closed position a pad lock hasp would keep either door from moving, magic really. The windows are polycarbonate translucent panels held in place with wood stops.
I’m thinking the interior could all be peg board or maybe even just plywood. Add in some shelves, a couple kayak hoists and a workbench and bammo, you have a modernized shed. A&E, when do you want it?
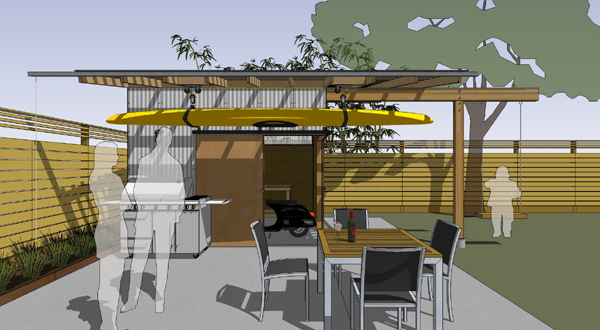
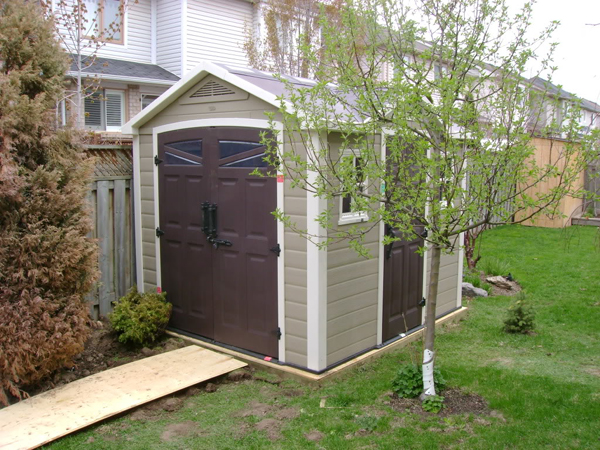
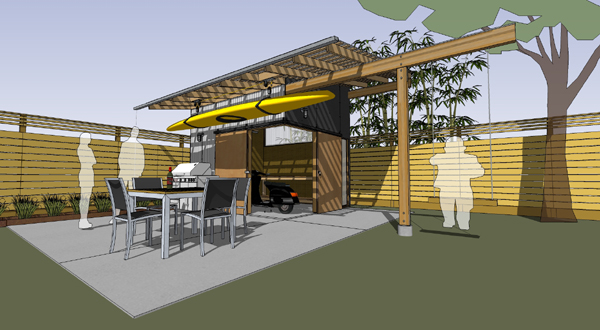
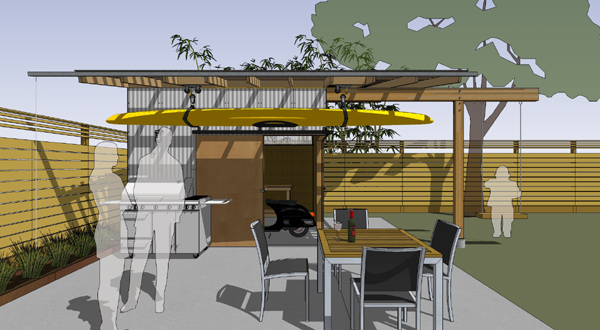
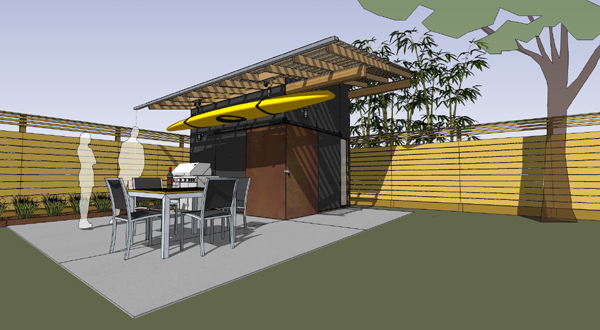
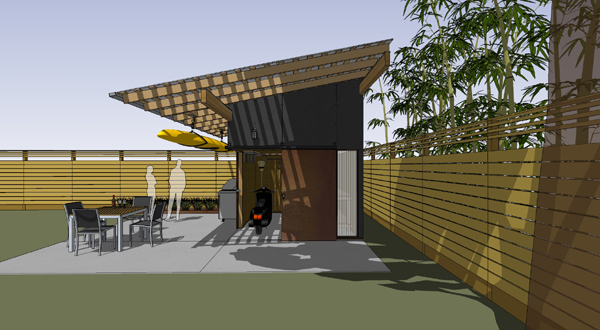
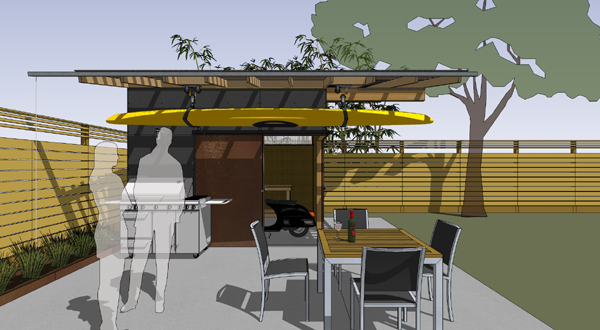
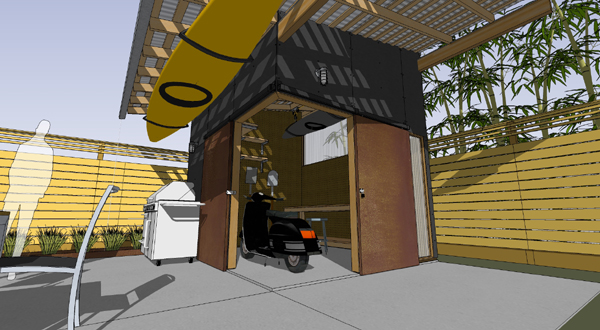
So, I seem to be nearly addicted to this site. Yet another wonderful distraction from work.. thank you.
Look good. I think the version with the swing if you can pull it off. The other version is nice, but the cantilever on the from above the door where the roof sails out past looks pretty hefty, no? Looks like a 50/50 split graphically, rather than a 1/3-2/3 kind of thing. An exploded axo is slick for drawings, if you are going to do one that is.
Either way, looks great and I dig the corner door.. Wright would be happy to see it.
I thought Danny DeVito was stalking them, but then it was totally Mini-Me in the second picture.
Lauren, you should let Kyle loose on the blog more often.
curious, would this work in a cold climate with snow loads?
Very nice — I dig it with a big shovel. Only concerns I’d have are around kayak theft and potential attractiveness to theives (break through the ‘windows’. I guess that depends on the neighborhood and visibility into back yard though, so nbd.
Nice job. Made me laugh out loud…oh, and the design is cool too.
Coolest shed ever. You should mass produce these and then sell them to costco. The rest of suburbia will thank you for not producing yet another kitchy-cute absurd plastic shed 🙂
It’s amazing how you’ve actually managed to take a shed (something that is typically an eyesore used to store things you don’t really need), and make it the focal point and hangout spot in the back yard. Your vision is amazing!
I want to live in this shed. It’s amazing! Nice work
I want that shed. I would buy the plans if I could get a commitment from my labor force to put it together.
Awesome shed. I love the one with the swing. Just adds a little something something. After our kitchen reno, we have been planning to build a small shed for extra garden storage- so I look forward to seeing this shed come to life and learn from you! I really need to learn to use Sketch Up…
More guest posts from Kyle! Made me laugh – loved the rubber ducky.
If I had a backyard to put such a shed in, I’d pay $5000. I like the one with cement board siding.
thanks, I’m coming around to the swing too, going to figure out a workable solution for a stiffer cantilevered column
KBB, most of the projects I design are in snow country where you may have 5+ feet of snow on the roof, like 130lbs per sf! This is only designed for 30lb /sf roof live load plus 5lb dead load. It could be modified for snow country though, might have to reduce the cantilever a bit though;) Maybe I’ll design one just for snow country do it looks rad with a pile of snow on top of it as part of the composition.
true dat. a concern of mine as well. I’m going to think on that one. thanks. not so worried about the polycarbonate window though, it’s way harder to break than glass.
emily my darling, thank you, are you going to help me and Anton build it?
I could build it an ship it to you, maybe, seriously I’m thinking of designing it for that;)
okay, everyone likes the swing so I think we’ll try to make it work. everyone’s opinion is affecting the design, cool
thanks katia, Yeah lauren if you don’t let me do more posts I will steal your blog passwords and post anyways;)
If I had a nickel for every time I say “stiffer cantilevered column”…
Seriously – you guys rock!
Hey Kyle- nice! As the owner of two 17′ kayaks, (yes, I do fish for 800lb. tuna with my “stiff cantilevered column”) I’d say you want to keep the kayak out of the sun at least for part of the time- no matter what it is made of it will last longer if the sun isn’t tearing at its little molecules.
What I am I saying-sun?- this is Seattle, I take that comment back…
i thought that transluscent glazing above the kayak might be a problem, although it would block some UV you’re probably right. Maybe just do the transluscent roofing material over the shed area to get some natural light in their, especially if there’s no electrial, have you seen will farrel’s lion vs. 800 lb tuna on youtube, check it out.
haha, one of my favorite sayings is “when in doubt, stick it out” This was something one of the worlds greatest architects said to me once when I was an intern in referring to structural elements, roof overhanges, cantilevers etc.. PQB if you’re reading this, thanks for the advice!
Awesome shed. It has PNW chic written all over it. Btw, nice job bringing an f-bomb to the blog post. This place is cool, but it could use more f-bombs.
I enjoyed the kayak story… : ) Also, the shed is nice! You should totally pre-fab those and sell them all over. Will you make me one of these? http://www.tumbleweedhouses.com/
[…] Northwest Shed […]
haha, it would have to be a modern tumbleweed, you know we can’t do ornate. 😉
G, forget to answer your cantilever question. I think the wide anlge shots I took of the model are a bit decieving, the roof rafters are at 2 ft on center so you could count those. the overhange in th swingless model is 6ft with a 12ft back span, There would be yet another beam buried in the wall just above the barn door height that cantilevers out 4ft over the barn door and backspans 8ft within the wall. So actually i did set both cantilevers to 1/3 – 2/3. Also there would be a cantilvered beam in the wall over the other barn door so both of those beams would work together to pick up the load from the main cantilevered beam above. make sense?
G, would probably also need some hold-downs and concrete foundation in this model to handle all the eccentric loading
very enjoyable post indeed! the corner opening is fantastic, the polycarb is my faves and the swing is a must! kids no kids swings are just fun! now if you can get a pulley and loft in there, my two boys would move in ; )
can’t wait to see them in costco or at the end of my driveway!
Yeah, I figured there would be a couple more beam that what meets the eye. Gotta love the wide angle on the renderings.. makes things look slick, but makes it harder to get the scale of things.
With the additional footings and such it’s the tough line you have to walk though, at what point are you sacrifices aesthetics for ease of construction or vice versa. For me, getting into footings and what not, I think I would pass – as much as I like the design. I will be building (rebuilding) our shed at the end of the summer and I am not into paying the added cost of a single yard of concrete for the floor vs. a PT/Redwood structure (even though concrete is substantially more nice). I would figure out the additional column for a swing before I went that route.. heh.
I live in Chicago suburbs and I too hate the plastic shed crap we see. I can build something like this, but need plans for city to approve. Do you sell plans?
Hi Bryan, just sent you an e-mail. the short answer is yes “we’re actually working on the plans”
Hello. I am interested in the “Northwest Shed”. I love it and it is the closest thing to what I have been searching for.
I see the latest blog entry is from 2011. The copyright is 2016.
How do I catch up????
Hi William, we just completed schematic design for the Northwest Shed, it was not actually built. You can contact us via our Studio Zerbey site though if you’d like to get more info about design services. 🙂