We’ll show the process photos later this week, but for now – the mostly finished loft ladder! (The wood pieces are just dry fitted now, they’ll be removed and taken down to the basement to get finished this week.) It took three of us (thanks Audrey!) to get the steel portion inside and into place, but it’s in. It was dark by the time we finished up today, so I turned on all the lights and tried to get a few decent shots.
Not a bad way to climb up 9 feet to a 200 sf space, huh? That’s 200 sf of unfinished space too. I’m still boycotting paint.
As the handrail extends up the ladder it straightens out and becomes a guardrail to the light well below. It’s also a good place to grab onto as you climb in or out of the space.
The handrails and treads are wood so that they’re warmer to the touch. The underside of the treads are notched to fit snugly over the steel treads (sub treads?) and will be fastened through pre-drilled holes in the steel plate. The handrails are also notched to fit around the tube steel handrail frame. We chose the inside face as the exposed side, not just because it looks awesome but because as you’re climbing the stairs your hand is more likely to wrap around the outside three edges, so it made sense for those to be wood.
The intermediate rods at the lower half of the ladder are there to meet residential code requirements.
We didn’t think we could have such feelings for a loft ladder, but we’re totally in love.
Steel and wood, you are hereby BFF at chezerbey.
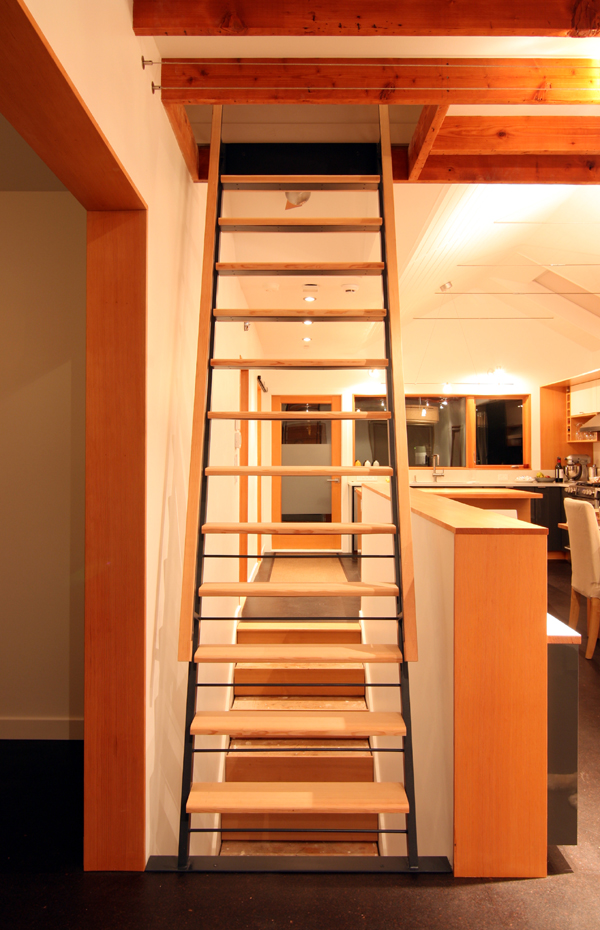
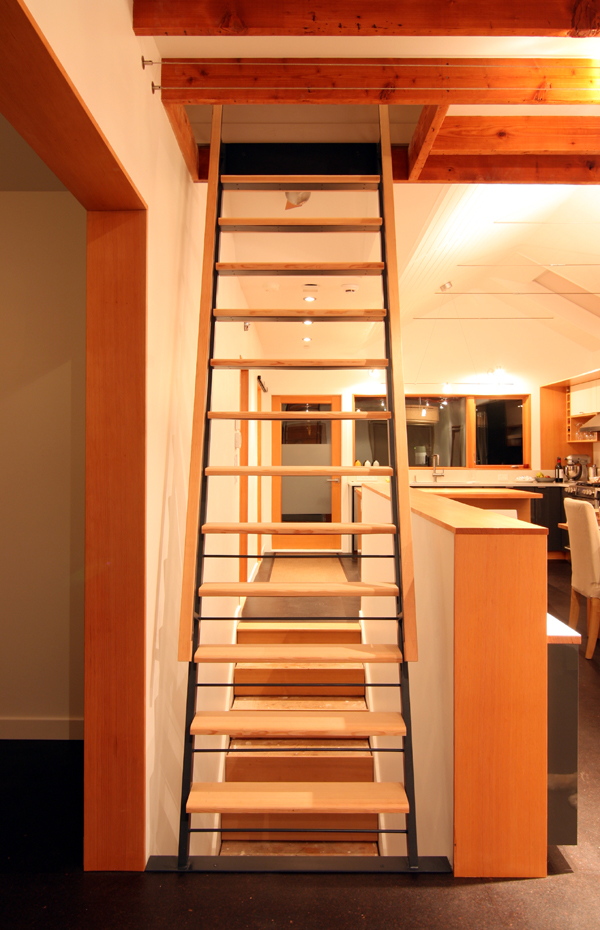
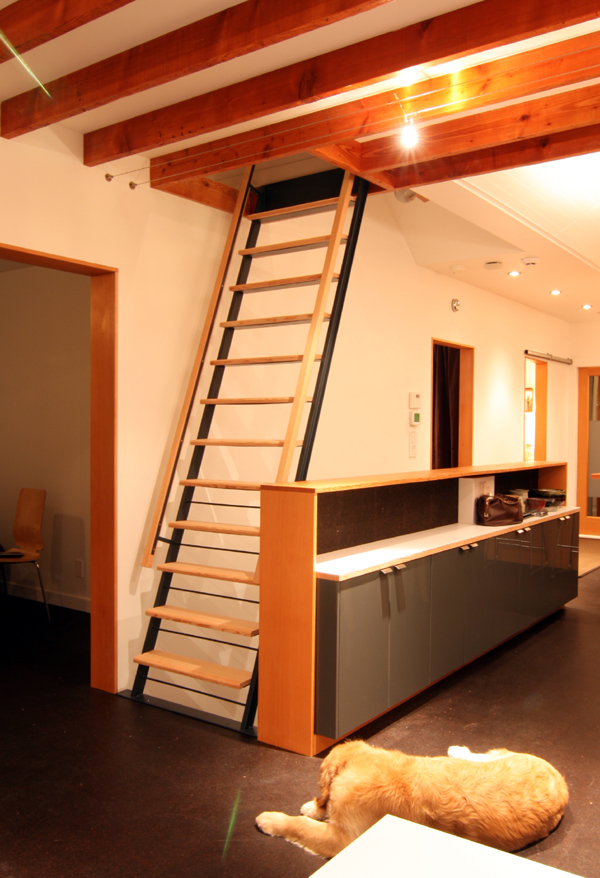
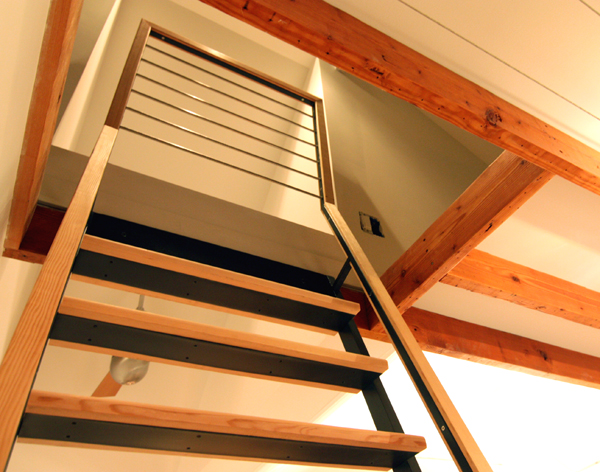
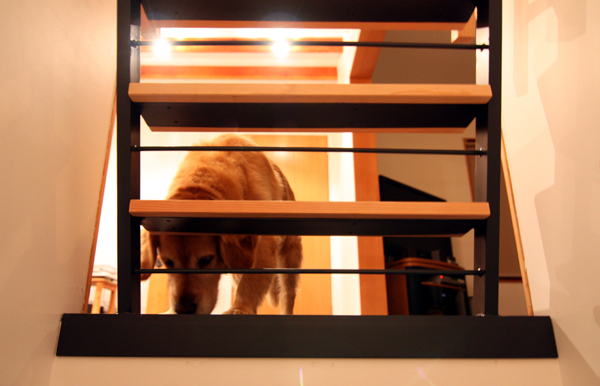
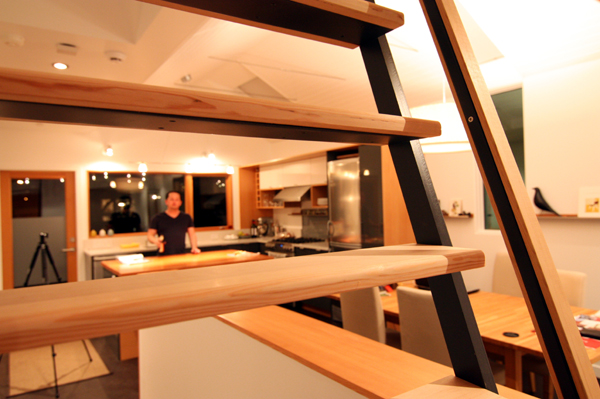
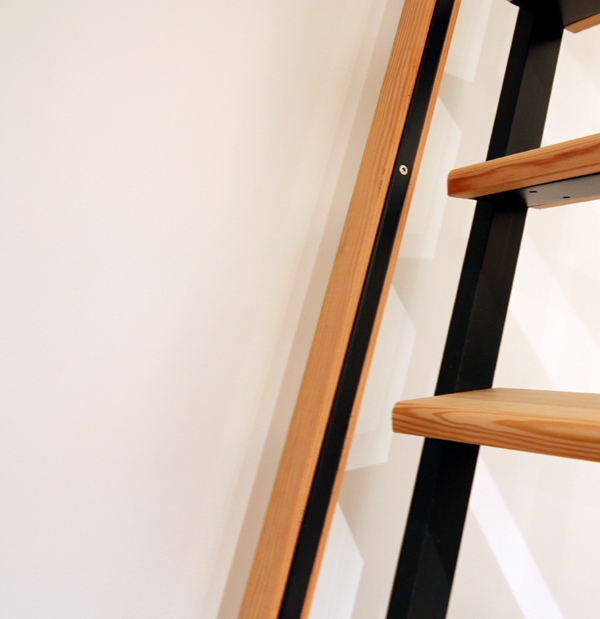
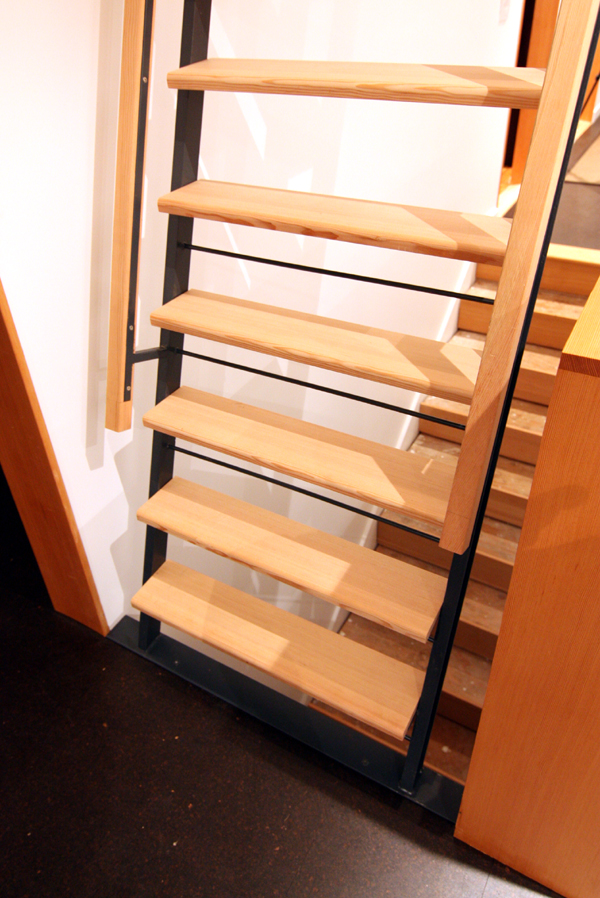
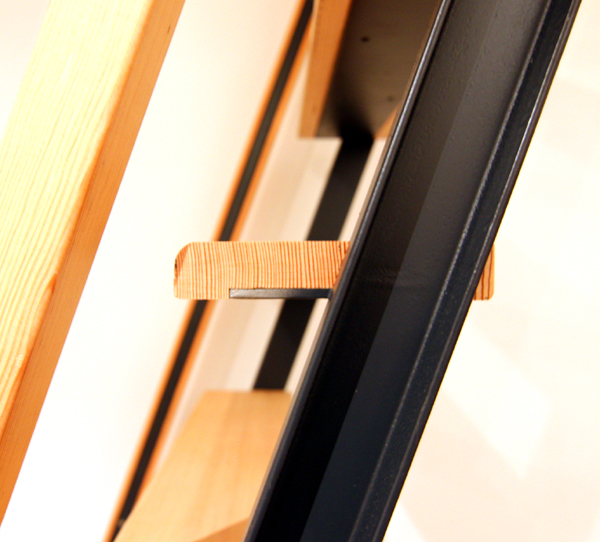
You have outdone yourself, Kyle. Very nice job — something to be truly proud of and something that most people can’t say that they have done (custom design and fab including welding).
I am very impressed — any detail shots of the welds? And what did you guys decide to do for the coating?
-Chris
That is awesome!
Cannot wait to see the process shots of the welding!
Did I say its awesome?
Awesome!
Beautiful!
I second Dan.
I was skeptical when you said you were going to cover the
metal with wood, but it does look great! Proportions are
perfect!
Beautiful! I’m very impressed with your skills!
That is amazing!
Wow! Awesome work, guys! I have a question, though. Is the ladder removable? Or is it a permanent fixture of chezerbey? Also, thanks for making the ladder up to code so with the cross bars so I don’t have to worry about dogs or babies falling into the basement. : )
thanks chris, will have some process shots coming soon including the welds, the beefy welds are on the stair treads but hidden by the wood tread, had to chisel out the bottom side of the tread to make room for the weld, the rest of the welds were ground and polished. I tried about 6 or 7 different paints before deciding on Duplicor Engine paint primer, dark grey. Then I clear coated it with a satin clear coat by Rustoleum. Pretty inexpensive. The duplicor engine paint has a fan spray nozzle so it goes on very even.
Robyn, It’s held in place by 4 lag screws, 2 at top and 2 at bottom. your sleeping loft is almost complete;)
Great work! I’m impressed with your welding!
My husband taught me to weld in college… let’s just say I got really good at using the grinder!
Sounds like you came up with a great coating — the best part about your choice is that it will last a long time (engine paint is durable as heck) and if you have any problems you can easily spot-fix with a toothpick covered in paint, etc.
Great job again — looking forward to the details. 🙂
-Chris
wow- super impressed with your welding skills! I keep forwarding your posts to the hubs- jokingly suggesting that someday he might want to take up welding…
Wow, that is inspirational! Kyle, you have some mad skills! You make these projects look like you’ve been doing them for years. I think this blog may get me the most excited to see new posts. Keep ’em coming 🙂
gorgeous, but i’m not exactly deciphering what happens at the top. the light well is behind the horizontal bars and you take a sharp right to access the loft? and the light well extends down into the basement stair well?
Hi Jeannette,
It is a little confusing…here is a post from a while back that shows a couple cut away views of the 3D model. http://zerbey.wpengine.com/2010/04/24/lofty-ideas/
(Obviously the design has changed a bit, but you get the idea!) =)
Basically, since the loft isn’t open to the space below like more traditional lofts, we wanted to provide a view down onto the main floor – hence the “light well” over the basement stairs. The loft is basically behind you as you’re climbing up the ladder.
haha, yes I used my grinder a lot on this project too;) That and I designed most of the welds to be hidden by the wood.
thanks tuli, welding is a lot easier then one might think, especially for small projects like this. There is a ton of welding knowledge that I don’t have but as long as you have a decent set of craftsmanship skills and patience then you can get through just about any tough project. Basically I took a 5 hour class, built a welding table, and then this ladder. easy peasy really. anyone can do it.
Wow I’m so impressed Kyle! I love how the wood treads hide the metal ones. So sleek and modern looking yet still showing off the beauty of the wood. Looking forward to the progress shots!
It is beautiful!! This looks much safer than the previous ladder. I may actually go up in the loft next time.
well, it will be the official guest quarters…aerobed and all. =)
You *made* this? With a beginner’s welding course under your belt? Stunning. Absolutely Stunning. Did you use more fir? Can’t wait for the step-by-step.
I wanna take a welding class, too!
Ugh. I didn’t mean to drop a pun-bomb. I meant that I can’t wait to see your detailed post about how everything came together 😉
yeah , I’m not a big fan of concealing the true nature of any material especially wrapping steel completely with wood. I do like using the steel to make everything thinner but the warm wood were you touch the ladder with hands and feet. best of both worlds;) as long as the nature of the material is expressed.
thanks robin. the treads were designed as a composite structure, neither the wood or 3-16″ steel can span that 2′-2″ without deflection but together they are stiff!
haha, step by step, I like, it. Yes beginner course but it’s really easier than you would think.
thank you, the sketchups are awesome. how do you access your vestigial attic?
As a longtime lurker I just had to come out of hiding to tell you how impressive the ladder looks (as does all that you’ve both accomplished in your home). My late grandfather’s welding equipment is still in his garage and I am tempted to take a welding class. Keep up the great work.
Holy cow! That is unbelievable. Can you even believe that you guys made that? Well, I’m sure you can but it looks like something out of Architectural Digest!
Hey Jeannette,
There is an exterior hatch door that accesses the rest of the attic space.
I second everyone.
I’m even trying to find something to do around the house with steel and wood.
Great job Kyle!
I am de-lurking to complement you on this absolutely amazing loft ladder. To mimic what other comments have stated, I cannot believe you did this after a 5 hour lesson. Simply incredible and I love the transition to guard rail at the top. Just for my own detail 0rientedness needs, what is the dimension you allowed for the barn door width? I don’t recall if this is a door you already own or are intending to buy as a slab. It looks from the picture that you have a very narrow margin of space at that side to accommodate door and airspace on either side, but I suspect that is partly due to angle. Thank you!
Thanks Drasylve,
That’s definitely a detail that had to be worked out. Basically, we needed enough space for the barndoor to be able to slide past and to still be able to use the handrail while the door was in the open position. But the gap couldn’t be wider than 4″ to meet residential code requrements. Fortunately, there’s just enough room to make it work and meet code. Now we just have to build the doors…that’s right, more welding. =)
[…] + stair details March 28, 2011 by chezerbey We first showed you the loft ladder in this post from January, but since then we removed all of the wood pieces and took them down to the basement […]
INCREDIBLE. I am beyond IMPRESSED!
My grandfather was an engineer, building and doing the quality tests for many bridges all over Germany. He also taught welding classes and was heading the committee for the final exams of welding engineers; I would have loved learning his trade; you made me rethink that ideas. 😉
i’m also in seattle with a tiny little house in need of updates (and love). i’ve been poking around the code trying to find the parts that apply to loft ladders with no luck…you seem to have found them. could you post or forward a link to the section that deals with this? thanks.
Hey Nicholas, we know the residential code forwards and backwards! Check out section R311.1 (under Means of Egress) – there is an exception clause that allows ladders or non-conforming stairs for spaces that are 200 SF or less and do not include a primary kitchen or bathroom.
Wonderful site, fun ideas, serious skill and detailed photos! Love. However, I’m having a hard time finding the dark grey Dupli-color engine paint which you reference. Perhaps a photo of the can? Thanks!
[…] We spent the first couple months of 2011 finishing up projects from the year before. In January, Kyle took a welding class, bought some equipment, built this and then built this: […]
Hi Kyle. Do you use a gas welder for your projects? I’m new to welding and understand gas leaves less “brown sugar” behind. Ie, less work on the grinder.
My wife and I love this project. We are going to use the ideas here for a loft ladder as well for our tiny house on wheels —more rolling library style though. However, your cad drawing shows 3″ x 1/4″ flat bar for the treads. To me from the pictures it looks more like 3/16″ as 1/4″ is pretty thick stuff. Can you clarify that and also the actual c-channel dimension used. You mentioned you swapped from bar to c-channel. I’m thinking that you ended up using 2″x1″x1/8″.
I appreciate the advice about using wood for the handrail so it’s easier to hold onto. I’m wanting to build a small loft ladder for my son in his room since there is a small space near the roof. Sounds like a good idea to order a custom one that fits within the space of my son’s room.